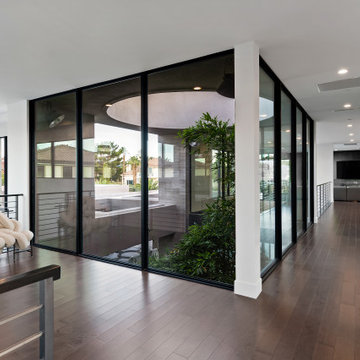533 foton på mycket stor hall, med brunt golv
Sortera efter:
Budget
Sortera efter:Populärt i dag
121 - 140 av 533 foton
Artikel 1 av 3
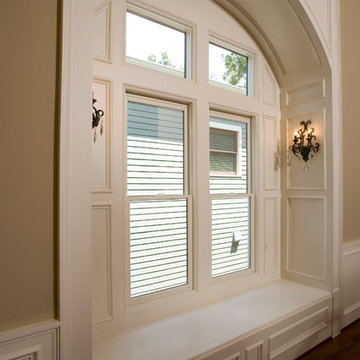
Felix Sanchez
Inredning av en klassisk mycket stor hall, med bruna väggar, mellanmörkt trägolv och brunt golv
Inredning av en klassisk mycket stor hall, med bruna väggar, mellanmörkt trägolv och brunt golv
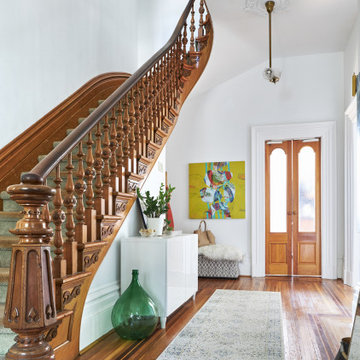
large entryway hall
Inspiration för en mycket stor vintage hall, med vita väggar, mellanmörkt trägolv och brunt golv
Inspiration för en mycket stor vintage hall, med vita väggar, mellanmörkt trägolv och brunt golv
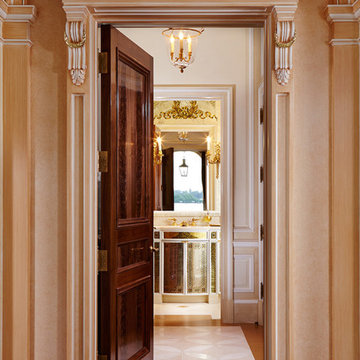
New 2-story residence consisting of; kitchen, breakfast room, laundry room, butler’s pantry, wine room, living room, dining room, study, 4 guest bedroom and master suite. Exquisite custom fabricated, sequenced and book-matched marble, granite and onyx, walnut wood flooring with stone cabochons, bronze frame exterior doors to the water view, custom interior woodwork and cabinetry, mahogany windows and exterior doors, teak shutters, custom carved and stenciled exterior wood ceilings, custom fabricated plaster molding trim and groin vaults.
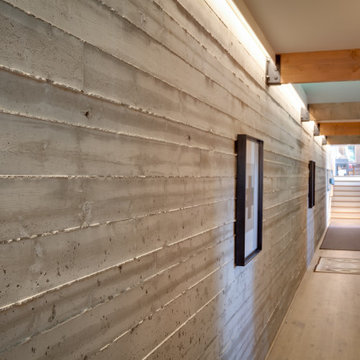
The owners requested a Private Resort that catered to their love for entertaining friends and family, a place where 2 people would feel just as comfortable as 42. Located on the western edge of a Wisconsin lake, the site provides a range of natural ecosystems from forest to prairie to water, allowing the building to have a more complex relationship with the lake - not merely creating large unencumbered views in that direction. The gently sloping site to the lake is atypical in many ways to most lakeside lots - as its main trajectory is not directly to the lake views - allowing for focus to be pushed in other directions such as a courtyard and into a nearby forest.
The biggest challenge was accommodating the large scale gathering spaces, while not overwhelming the natural setting with a single massive structure. Our solution was found in breaking down the scale of the project into digestible pieces and organizing them in a Camp-like collection of elements:
- Main Lodge: Providing the proper entry to the Camp and a Mess Hall
- Bunk House: A communal sleeping area and social space.
- Party Barn: An entertainment facility that opens directly on to a swimming pool & outdoor room.
- Guest Cottages: A series of smaller guest quarters.
- Private Quarters: The owners private space that directly links to the Main Lodge.
These elements are joined by a series green roof connectors, that merge with the landscape and allow the out buildings to retain their own identity. This Camp feel was further magnified through the materiality - specifically the use of Doug Fir, creating a modern Northwoods setting that is warm and inviting. The use of local limestone and poured concrete walls ground the buildings to the sloping site and serve as a cradle for the wood volumes that rest gently on them. The connections between these materials provided an opportunity to add a delicate reading to the spaces and re-enforce the camp aesthetic.
The oscillation between large communal spaces and private, intimate zones is explored on the interior and in the outdoor rooms. From the large courtyard to the private balcony - accommodating a variety of opportunities to engage the landscape was at the heart of the concept.
Overview
Chenequa, WI
Size
Total Finished Area: 9,543 sf
Completion Date
May 2013
Services
Architecture, Landscape Architecture, Interior Design
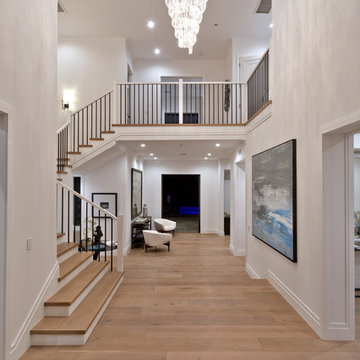
Idéer för en mycket stor klassisk hall, med vita väggar, mellanmörkt trägolv och brunt golv
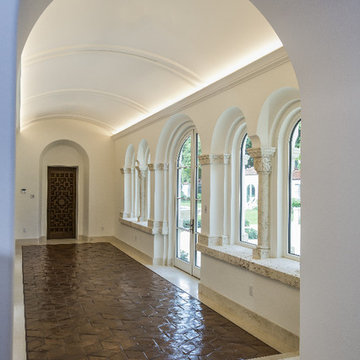
Exempel på en mycket stor medelhavsstil hall, med vita väggar, mörkt trägolv och brunt golv
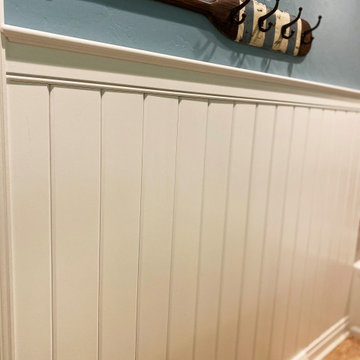
Full Lake Home Renovation
Exempel på en mycket stor klassisk hall, med marmorgolv och brunt golv
Exempel på en mycket stor klassisk hall, med marmorgolv och brunt golv
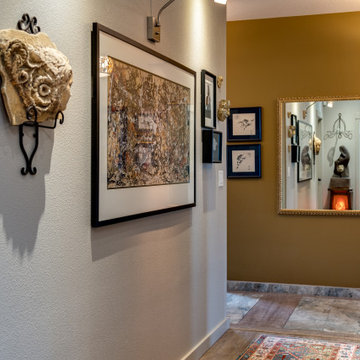
Handmade rugs, Art Gallery, LVP Flooring, Gray Walls, Original Art.
Exempel på en mycket stor klassisk hall, med grå väggar, laminatgolv och brunt golv
Exempel på en mycket stor klassisk hall, med grå väggar, laminatgolv och brunt golv
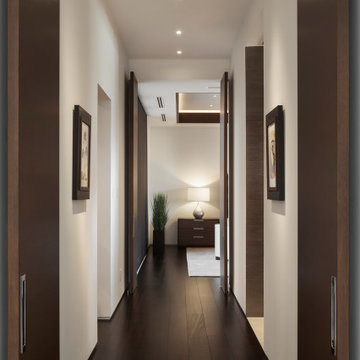
The passageway to the master bedroom is flanked by master bathroom and master closet. Custom horizontal grain rift oak doors are stained to match the African Mahogany flooring.
Project Details // White Box No. 2
Architecture: Drewett Works
Builder: Argue Custom Homes
Interior Design: Ownby Design
Landscape Design (hardscape): Greey | Pickett
Landscape Design: Refined Gardens
Photographer: Jeff Zaruba
See more of this project here: https://www.drewettworks.com/white-box-no-2/
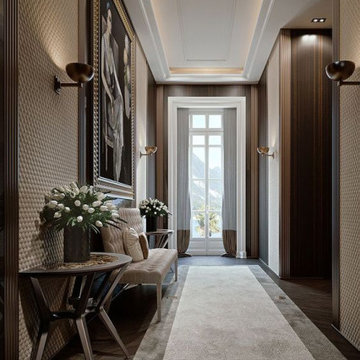
Elegant hallway featuring a floor to ceiling window. Strike a pose!
Klassisk inredning av en mycket stor hall, med beige väggar, heltäckningsmatta och brunt golv
Klassisk inredning av en mycket stor hall, med beige väggar, heltäckningsmatta och brunt golv
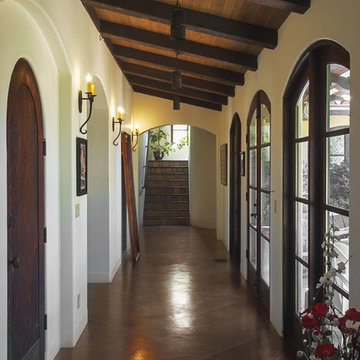
John Costill
Medelhavsstil inredning av en mycket stor hall, med beige väggar, klinkergolv i porslin och brunt golv
Medelhavsstil inredning av en mycket stor hall, med beige väggar, klinkergolv i porslin och brunt golv
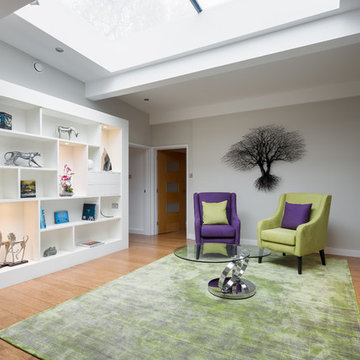
Harbour View Photography
Inspiration för en mycket stor funkis hall, med bambugolv och brunt golv
Inspiration för en mycket stor funkis hall, med bambugolv och brunt golv
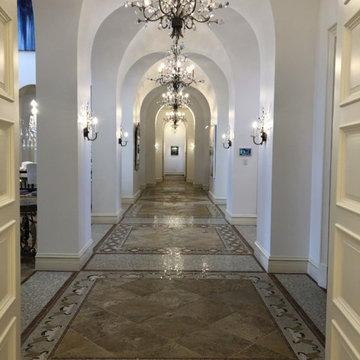
Idéer för en mycket stor klassisk hall, med vita väggar, marmorgolv och brunt golv
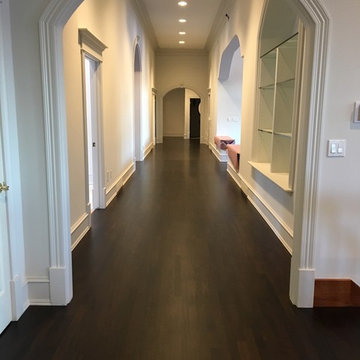
Inspiration för mycket stora klassiska hallar, med mörkt trägolv och brunt golv
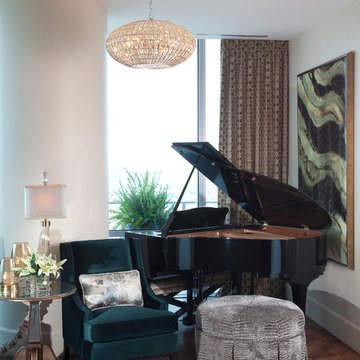
This contemporary living room is filled with antique gold accents that complement the blue and grey tones. The sofas are custom upholstered with luxurious grey leather and styled with custom pillows made with the finest fabrics. Mid-century furnishings complement the contemporary aesthetic of the room.
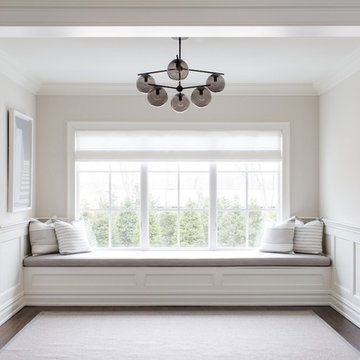
Architecture, Interior Design, Custom Furniture Design, & Art Curation by Chango & Co.
Photography by Raquel Langworthy
See the feature in Domino Magazine
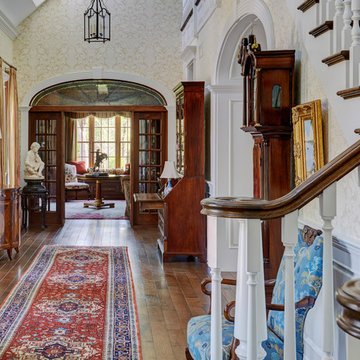
Expansive front entry hall with view to the library. The hall is filled with antique furniture and features a traditional gold damask wall covering. The half round entry hall table features a pair of gold candlestick lamps. Custom silk draperies. Photo by Mike Kaskel
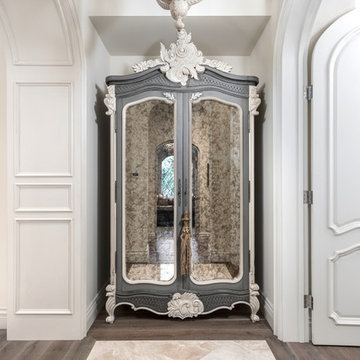
World Renowned Architecture Firm Fratantoni Design created this beautiful home! They design home plans for families all over the world in any size and style. They also have in-house Interior Designer Firm Fratantoni Interior Designers and world class Luxury Home Building Firm Fratantoni Luxury Estates! Hire one or all three companies to design and build and or remodel your home!
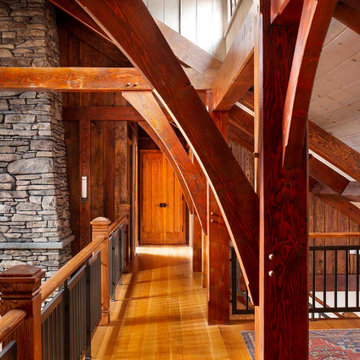
The mezzanine of this custom timber frame lodge style home shows off the douglas fir timbers, the custom wood and metal balustrade, locally manufactured quarter and rift sawn white oak flooring from Hull Forest Products, pine ceiling paneling with Woca bleaching oil, and a fireplace faced with site-found stone.
533 foton på mycket stor hall, med brunt golv
7
