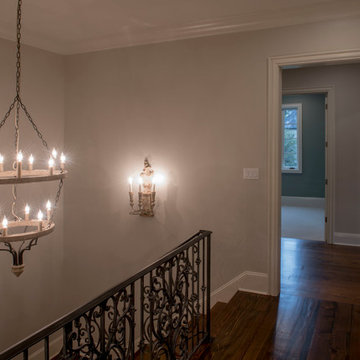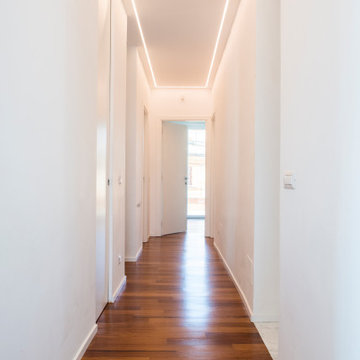533 foton på mycket stor hall, med brunt golv
Sortera efter:
Budget
Sortera efter:Populärt i dag
161 - 180 av 533 foton
Artikel 1 av 3
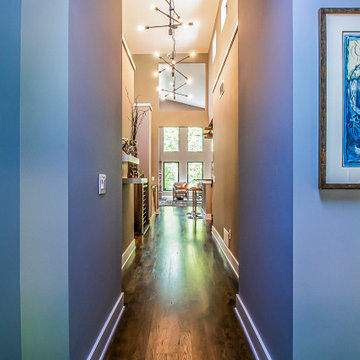
Hallways can create such a warm invitation into the next space. @clevelandlighting
.
.
.
#payneandpayne #homebuilder #homedecor #homedesign #custombuild #hallways #dreamhome #chandelier #luxuryhome #ohiohomebuilders #ohiocustomhomes #nahb #buildersofinsta #clevelandbuilders #russellohio #geaugacounty #AtHomeCLE .
.?@paulceroky
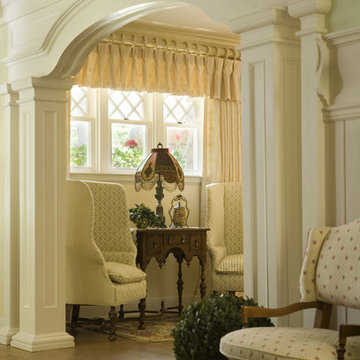
Inspiration för en mycket stor vintage hall, med vita väggar, mellanmörkt trägolv och brunt golv
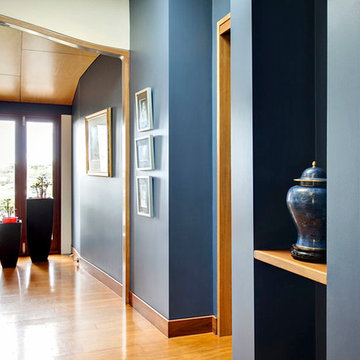
The proposal included an extension to the rear of the home and a period renovation of the classic heritage architecture of the existing home. The features of Glentworth were retained, it being a heritage home being a wonderful representation of a classic early 1880s Queensland timber colonial residence.
The site has a two street frontage which allowed showcasing the period renovation of the outstanding historical architectural character at one street frontage (which accords with the adjacent historic Rosalie townscape) – as well as a stunning contemporary architectural design viewed from the other street frontage.
The majority of changes were made to the rear of the house, which cannot be seen from the Rosalie Central Business Area.
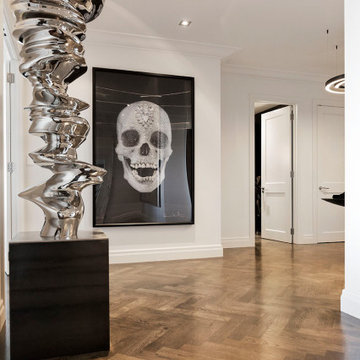
Idéer för att renovera en mycket stor funkis hall, med vita väggar, mörkt trägolv och brunt golv
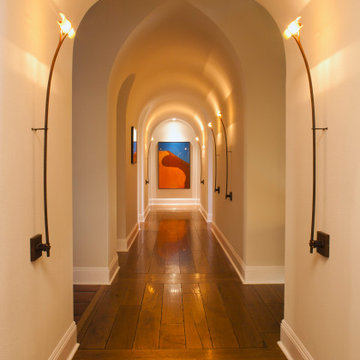
Inspiration för mycket stora medelhavsstil hallar, med beige väggar, mellanmörkt trägolv och brunt golv
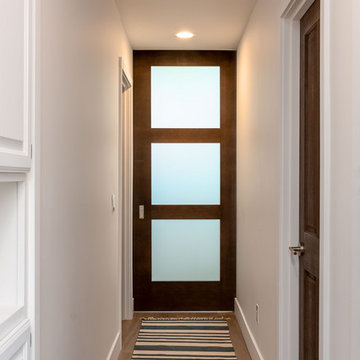
Here is an architecturally built house from the early 1970's which was brought into the new century during this complete home remodel by opening up the main living space with two small additions off the back of the house creating a seamless exterior wall, dropping the floor to one level throughout, exposing the post an beam supports, creating main level on-suite, den/office space, refurbishing the existing powder room, adding a butlers pantry, creating an over sized kitchen with 17' island, refurbishing the existing bedrooms and creating a new master bedroom floor plan with walk in closet, adding an upstairs bonus room off an existing porch, remodeling the existing guest bathroom, and creating an in-law suite out of the existing workshop and garden tool room.
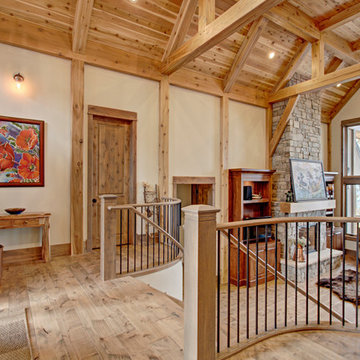
Idéer för att renovera en mycket stor rustik hall, med beige väggar, mellanmörkt trägolv och brunt golv
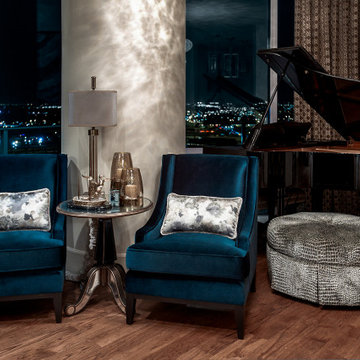
This contemporary living room is filled with antique gold accents that complement the blue and grey tones. The sofas are custom upholstered with luxurious grey leather and styled with custom pillows made with the finest fabrics. Mid-century furnishings complement the contemporary aesthetic of the room.
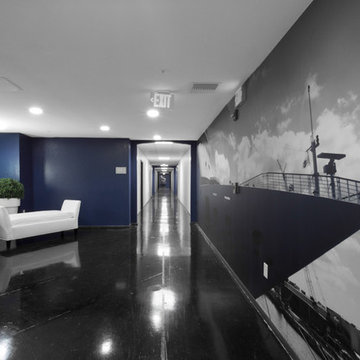
Lesley Davies Photogrpahy
Exempel på en mycket stor modern hall, med blå väggar, betonggolv och brunt golv
Exempel på en mycket stor modern hall, med blå väggar, betonggolv och brunt golv
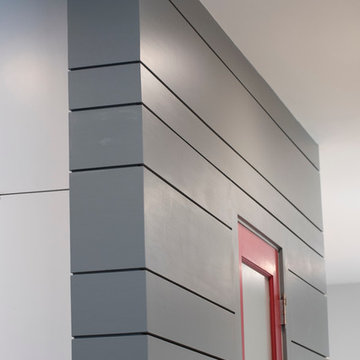
Exempel på en mycket stor modern hall, med grå väggar, mörkt trägolv och brunt golv
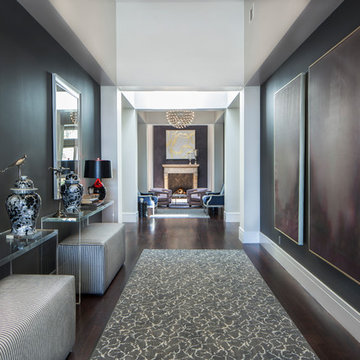
David Shapiro
Idéer för att renovera en mycket stor funkis hall, med grå väggar, mörkt trägolv och brunt golv
Idéer för att renovera en mycket stor funkis hall, med grå väggar, mörkt trägolv och brunt golv
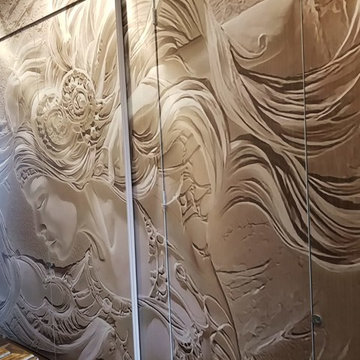
Striking Wall Art
Efficient Use of Space
Hidden Laundry / Linen Closet
Idéer för en mycket stor modern hall, med bruna väggar, mellanmörkt trägolv och brunt golv
Idéer för en mycket stor modern hall, med bruna väggar, mellanmörkt trägolv och brunt golv
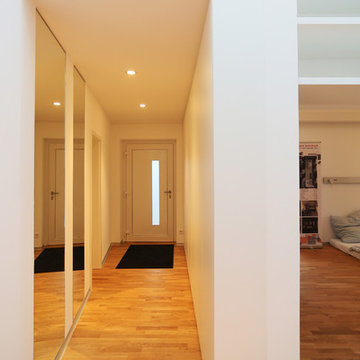
Dieser quadratische Bungalow ist ein Hybridhaus der Größe K-M mit den Außenmaßen 12 x 12 Meter. Wie gewohnt wurden Grundriss und Gestaltung vollkommen individuell umgesetzt. Durch das Atrium wird jeder Quadratmeter des innovativen Einfamilienhauses mit Licht durchflutet. Die quadratische Grundform der Glas-Dachspitze ermöglicht eine zu allen Seiten gleichmäßige Lichtverteilung. Die Besonderheiten bei diesem Projekt sind Schlafnischen in den Kinderzimmern, die Unabhängigkeit durch das innovative Heizkonzept und die Materialauswahl mit Design-Venylbelag auch in den Nassbereichen.
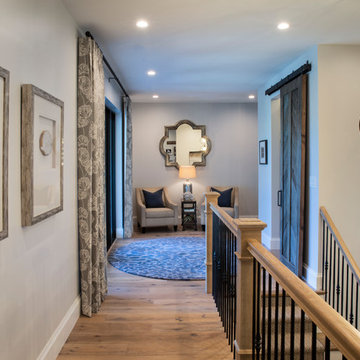
Gulf Building recently completed the “ New Orleans Chic” custom Estate in Fort Lauderdale, Florida. The aptly named estate stays true to inspiration rooted from New Orleans, Louisiana. The stately entrance is fueled by the column’s, welcoming any guest to the future of custom estates that integrate modern features while keeping one foot in the past. The lamps hanging from the ceiling along the kitchen of the interior is a chic twist of the antique, tying in with the exposed brick overlaying the exterior. These staple fixtures of New Orleans style, transport you to an era bursting with life along the French founded streets. This two-story single-family residence includes five bedrooms, six and a half baths, and is approximately 8,210 square feet in size. The one of a kind three car garage fits his and her vehicles with ample room for a collector car as well. The kitchen is beautifully appointed with white and grey cabinets that are overlaid with white marble countertops which in turn are contrasted by the cool earth tones of the wood floors. The coffered ceilings, Armoire style refrigerator and a custom gunmetal hood lend sophistication to the kitchen. The high ceilings in the living room are accentuated by deep brown high beams that complement the cool tones of the living area. An antique wooden barn door tucked in the corner of the living room leads to a mancave with a bespoke bar and a lounge area, reminiscent of a speakeasy from another era. In a nod to the modern practicality that is desired by families with young kids, a massive laundry room also functions as a mudroom with locker style cubbies and a homework and crafts area for kids. The custom staircase leads to another vintage barn door on the 2nd floor that opens to reveal provides a wonderful family loft with another hidden gem: a secret attic playroom for kids! Rounding out the exterior, massive balconies with French patterned railing overlook a huge backyard with a custom pool and spa that is secluded from the hustle and bustle of the city.
All in all, this estate captures the perfect modern interpretation of New Orleans French traditional design. Welcome to New Orleans Chic of Fort Lauderdale, Florida!
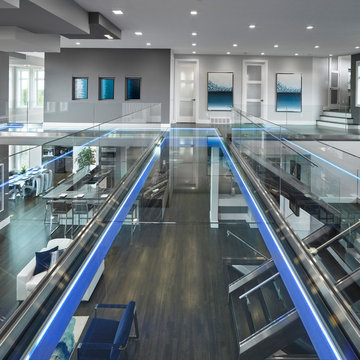
Stunning glass cat walk with Led lighting
Exempel på en mycket stor modern hall, med grå väggar, mörkt trägolv och brunt golv
Exempel på en mycket stor modern hall, med grå väggar, mörkt trägolv och brunt golv
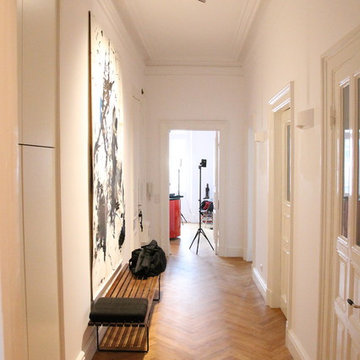
Ein klar und offen strukturierter Eingangsbereich, der jeden Besucher willkommen heißt.
Idéer för en mycket stor eklektisk hall, med vita väggar, mellanmörkt trägolv och brunt golv
Idéer för en mycket stor eklektisk hall, med vita väggar, mellanmörkt trägolv och brunt golv
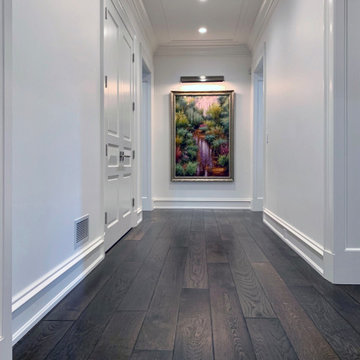
The living spaces include massive exposed beams that define the ceiling. The stone fireplace centers the room with its matching hand carved wood mantel. The Vintage French Oak floors finish off the living space with their stunning beauty and aged patina grain pattern. Floor: 7″ wide-plank Vintage French Oak Rustic Character Victorian Collection hand scraped pillowed edge color Vanee Satin Hardwax Oil. For more information please email us at: sales@signaturehardwoods.com
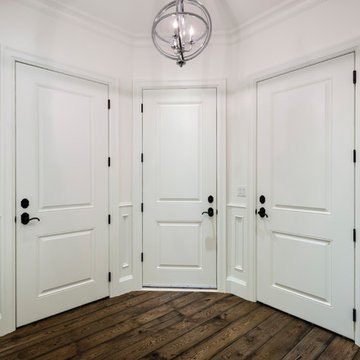
Spectacularly designed home in Langley, BC is customized in every way. Considerations were taken to personalization of every space to the owners' aesthetic taste and their lifestyle. The home features beautiful barrel vault ceilings and a vast open concept floor plan for entertaining. Oversized applications of scale throughout ensure that the special features get the presence they deserve without overpowering the spaces.
Photos: Paul Grdina Photography
533 foton på mycket stor hall, med brunt golv
9
