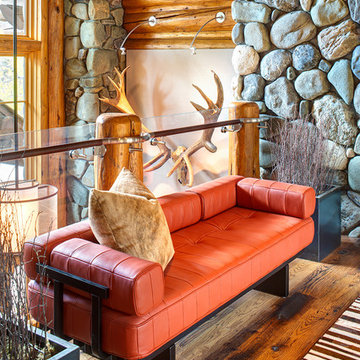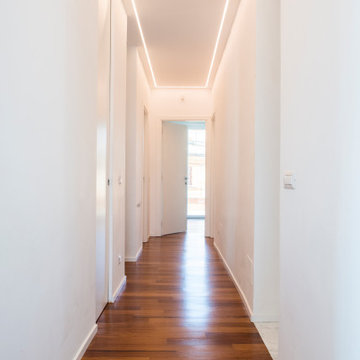541 foton på mycket stor hall, med mellanmörkt trägolv
Sortera efter:
Budget
Sortera efter:Populärt i dag
161 - 180 av 541 foton
Artikel 1 av 3
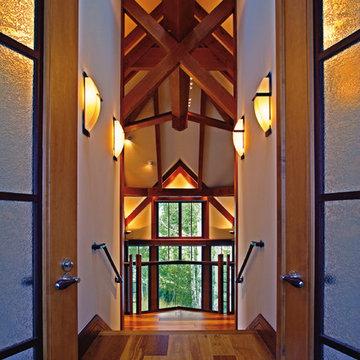
Inspiration för mycket stora klassiska hallar, med beige väggar och mellanmörkt trägolv
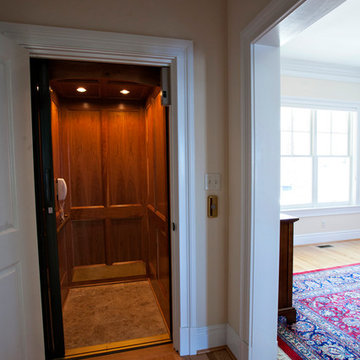
We worked our clients throughout the design and construction of this custom home overlooking the James River. The home has a three story elevator, a great room with expansive views of the river, and a landscaped front yard with a fountain, patio, pergola, and wrap around porch.
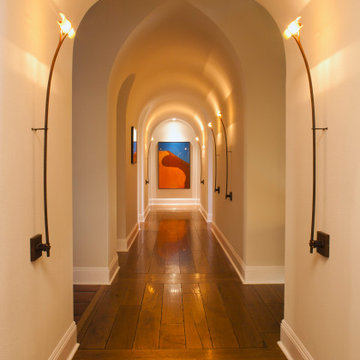
Inspiration för mycket stora medelhavsstil hallar, med beige väggar, mellanmörkt trägolv och brunt golv
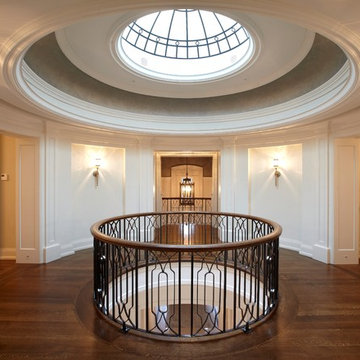
A skylight and coffered ceiling offer incredible beauty for this upper floor circular hallway.
Idéer för mycket stora vintage hallar, med vita väggar och mellanmörkt trägolv
Idéer för mycket stora vintage hallar, med vita väggar och mellanmörkt trägolv
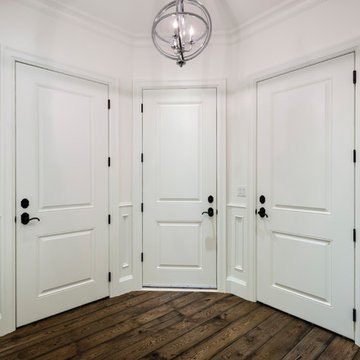
Spectacularly designed home in Langley, BC is customized in every way. Considerations were taken to personalization of every space to the owners' aesthetic taste and their lifestyle. The home features beautiful barrel vault ceilings and a vast open concept floor plan for entertaining. Oversized applications of scale throughout ensure that the special features get the presence they deserve without overpowering the spaces.
Photos: Paul Grdina Photography
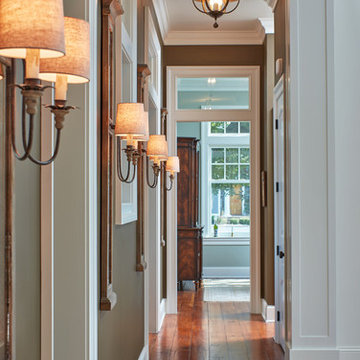
Front entry wallway lined with wood framed mirrors and wall sconces.
Inredning av en klassisk mycket stor hall, med gröna väggar, mellanmörkt trägolv och brunt golv
Inredning av en klassisk mycket stor hall, med gröna väggar, mellanmörkt trägolv och brunt golv
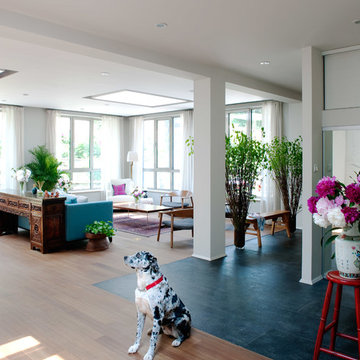
Open plan living, dining and kitchen lit by large skylights. Seamless wood floor and stone tile transition. Designed by Blake Civiello. Photos by Philippe Le Berre
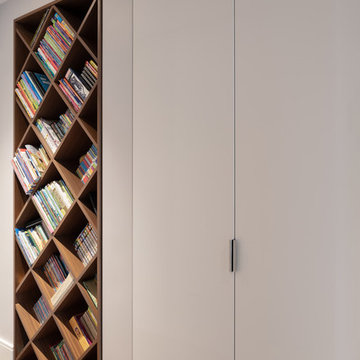
Andrii Zhulidov Photography
Idéer för en mycket stor eklektisk hall, med grå väggar, mellanmörkt trägolv och brunt golv
Idéer för en mycket stor eklektisk hall, med grå väggar, mellanmörkt trägolv och brunt golv
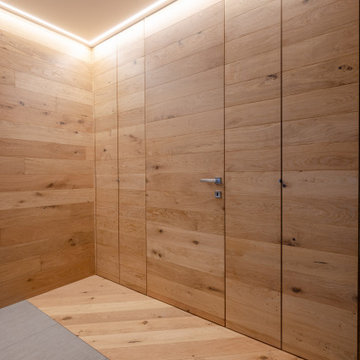
La parete in legno contenitiva è composta da 2 armadi disimpegno/ingresso ed una porta rasomuro, che nasconde...................
Inspiration för en mycket stor funkis hall, med bruna väggar, mellanmörkt trägolv och beiget golv
Inspiration för en mycket stor funkis hall, med bruna väggar, mellanmörkt trägolv och beiget golv
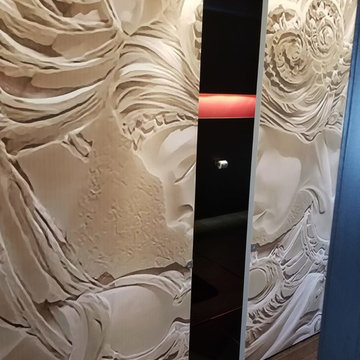
Striking Wall Art
Efficient Use of Space
Hidden Laundry / Linen Closet
Foto på en mycket stor funkis hall, med bruna väggar, mellanmörkt trägolv och brunt golv
Foto på en mycket stor funkis hall, med bruna väggar, mellanmörkt trägolv och brunt golv
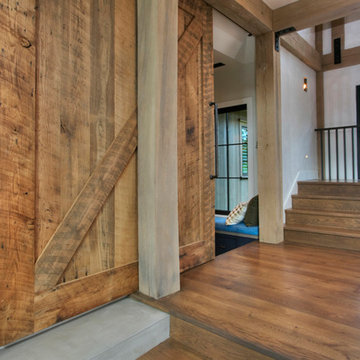
Reclaimed Chestnut barn door, custom concrete shelves and hearth, custom metal railings
Foto på en mycket stor hall, med vita väggar, mellanmörkt trägolv och brunt golv
Foto på en mycket stor hall, med vita väggar, mellanmörkt trägolv och brunt golv
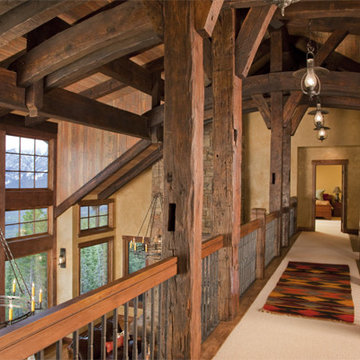
Open balcony catwalk looks out into the main living spaces, custom timber trusses arch over and link up to large timber beams. - Photo by Gordon Gregory Photography
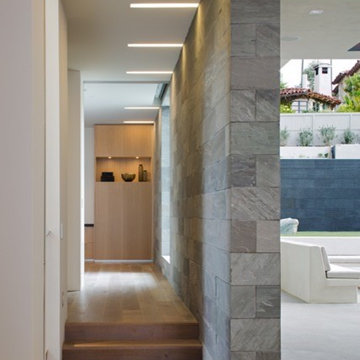
Jim Brady
Inredning av en modern mycket stor hall, med flerfärgade väggar och mellanmörkt trägolv
Inredning av en modern mycket stor hall, med flerfärgade väggar och mellanmörkt trägolv
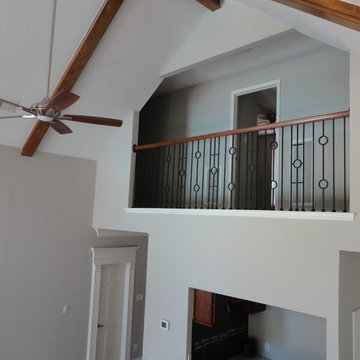
Xtreme Renovations has completed a Major Renovation Project near the Tomball area of Harris County. This project required demolition of the existing Kitchen Cabinetry and removing fur downs, rerouting HVAC Registers, Electrical and installation of Natural Gas lines for converting from an All Electric Kitchen to Natural Gas cooktop with an Xtreme Exhaust System above the new gas cooktop. Existing walls wear moved during the demolition process to expand the original footprint of the Kitchen to include additional cabinetry and relocation of the new Double Oven as well as an open Pantry area. All new Custom Built Cabinetry were installed made from Maple wood and stained to the specification of our clients. New Quartz countertops were fabricated and installed throughout the Kitchen as well as a Bar Area in the Great Room which also included Custom Built Cabinetry. New tile flooring was installed throughout the Mud Room, Kitchen, Breakfast Area, Hall Way adjoining the Formal Dining Room and Powder Bath. Back splash included both Ceramic and Glass Tile to and a touch of class and the Wow Factor our clients desired and deserved. Major drywall work was required throughout the Kitchen, Great Room, Powder Bath and Breakfast Area. Many added features such as LED lighting on dimmers were installed throughout the Kitchen including under cabinet lighting. Installation of all new appliances was included in the Kitchen as well as the Bar Area in the Great Room. Custom Built Corner Cabinetry was also installed in the Formal Dining Room.
Custom Built Crown Molding was also part of this project in the Great Room designed to match Crown Molding above doorways. Existing paneling was removed and replaced with drywall to add to this Major Update of the 1970’s constructed home. Floating, texturing and painting throughout both levels of this 2 Story Home was also completed.
The existing stairway in the Great Room was removed and new Wrought Iron Spindles, Handrails, Hardwood Flooring were installed. New Carpeting and Hardwood Flooring were included in the Renovation Project.
State of the Art CAT 6 cabling was installed in the entire home adding to the functionality of the New Home Entertainment and Computer Networking System as well as connectivity throughout the home. The Central hub area for the new cabling is climate controlled and vented for precise temperature control. Many other items were addressed during this Renovation Project including upgrading the Main Electrical Service, Custom Built Cabinetry throughout the Mud Room and creating a closet where the existing Double Oven was located with access to new shelving and coat racks in the Mud Room Area. At Xtreme Renovations, “It’s All In The Details” and our Xtreme Team from Design Concept to delivering the final product to our clients is Job One.
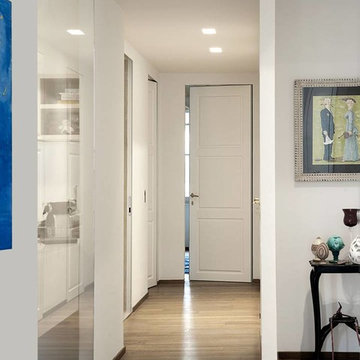
Idéer för att renovera en mycket stor funkis hall, med vita väggar och mellanmörkt trägolv
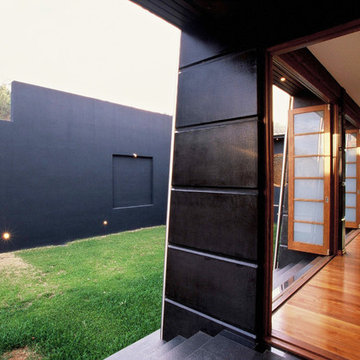
The home is essentially a concrete structure with large concrete columns with buttrice like shapes. This along with the tower and large concrete wall at the entry gives the home a castle like resemblance. Set high on the hill the home looks over the property as if it is a castle looking over it’s territory.
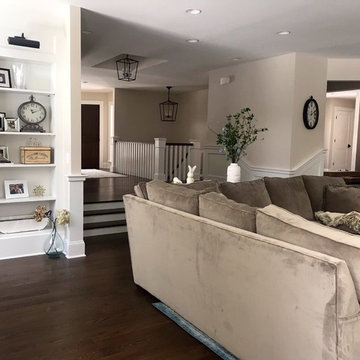
We had so much fun decorating this space. No detail was too small for Nicole and she understood it would not be completed with every detail for a couple of years, but also that taking her time to fill her home with items of quality that reflected her taste and her families needs were the most important issues. As you can see, her family has settled in.
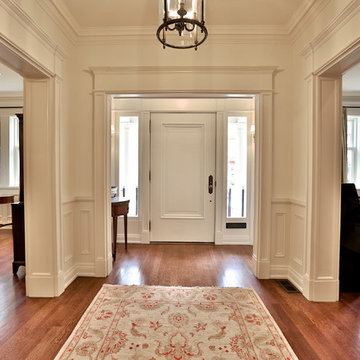
Front Hall, Centre Hall plan, symmetrical plan
Inspiration för mycket stora klassiska hallar, med vita väggar, mellanmörkt trägolv och vitt golv
Inspiration för mycket stora klassiska hallar, med vita väggar, mellanmörkt trägolv och vitt golv
541 foton på mycket stor hall, med mellanmörkt trägolv
9
