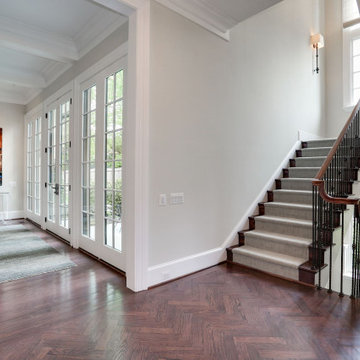541 foton på mycket stor hall, med mellanmörkt trägolv
Sortera efter:
Budget
Sortera efter:Populärt i dag
101 - 120 av 541 foton
Artikel 1 av 3
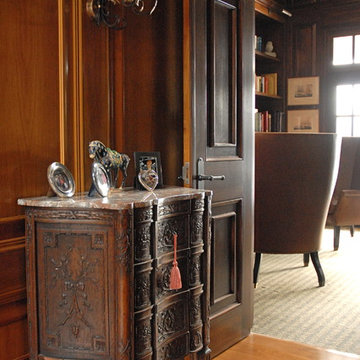
Leona Mozes Photography for Scott Yetman Design
Inredning av en klassisk mycket stor hall, med bruna väggar och mellanmörkt trägolv
Inredning av en klassisk mycket stor hall, med bruna väggar och mellanmörkt trägolv
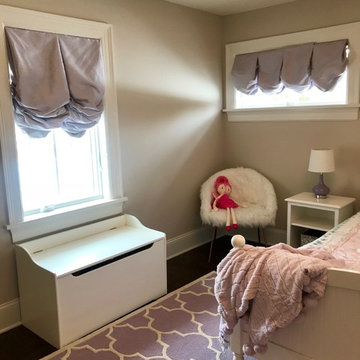
We had so much fun decorating this space. No detail was too small for Nicole and she understood it would not be completed with every detail for a couple of years, but also that taking her time to fill her home with items of quality that reflected her taste and her families needs were the most important issues. As you can see, her family has settled in.
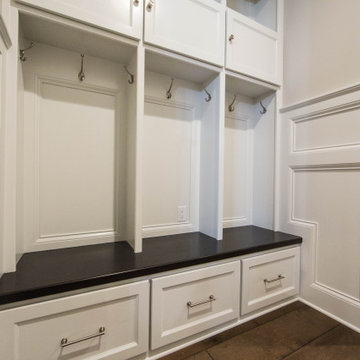
This custom created entry way bench has ample coat hooks and storage.
Idéer för mycket stora vintage hallar, med vita väggar, mellanmörkt trägolv och brunt golv
Idéer för mycket stora vintage hallar, med vita väggar, mellanmörkt trägolv och brunt golv
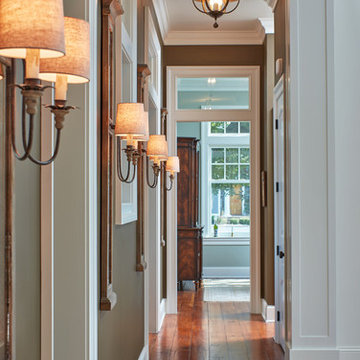
Front entry wallway lined with wood framed mirrors and wall sconces.
Inredning av en klassisk mycket stor hall, med gröna väggar, mellanmörkt trägolv och brunt golv
Inredning av en klassisk mycket stor hall, med gröna väggar, mellanmörkt trägolv och brunt golv
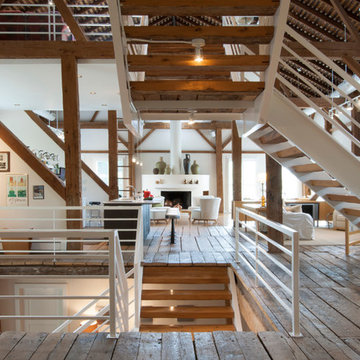
"Creating a dramatic set of stairs without cumbersome framing" is what Franklin considers the greatest dilemma during the design process. Connecting three stories, he came up with a plan of opposing staircases that creates dynamic space rather than obscure it.
Although massive in its footprint, the stair design retains the open-air feeling of the home without compromising strength. Without posts and framework to support them, the staircases seemingly float in the space. "The combination of steel stringers and rails, along with the hardwood steps," Franklin explains, "created enough strength for each set of stairs to, literally, be anchored by only four bolts."
Adrienne DeRosa Photography
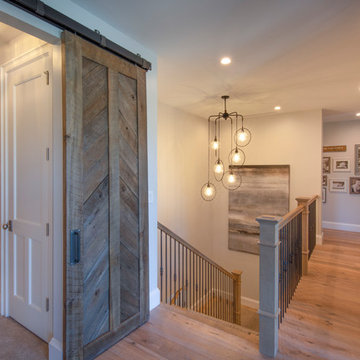
Gulf Building recently completed the “ New Orleans Chic” custom Estate in Fort Lauderdale, Florida. The aptly named estate stays true to inspiration rooted from New Orleans, Louisiana. The stately entrance is fueled by the column’s, welcoming any guest to the future of custom estates that integrate modern features while keeping one foot in the past. The lamps hanging from the ceiling along the kitchen of the interior is a chic twist of the antique, tying in with the exposed brick overlaying the exterior. These staple fixtures of New Orleans style, transport you to an era bursting with life along the French founded streets. This two-story single-family residence includes five bedrooms, six and a half baths, and is approximately 8,210 square feet in size. The one of a kind three car garage fits his and her vehicles with ample room for a collector car as well. The kitchen is beautifully appointed with white and grey cabinets that are overlaid with white marble countertops which in turn are contrasted by the cool earth tones of the wood floors. The coffered ceilings, Armoire style refrigerator and a custom gunmetal hood lend sophistication to the kitchen. The high ceilings in the living room are accentuated by deep brown high beams that complement the cool tones of the living area. An antique wooden barn door tucked in the corner of the living room leads to a mancave with a bespoke bar and a lounge area, reminiscent of a speakeasy from another era. In a nod to the modern practicality that is desired by families with young kids, a massive laundry room also functions as a mudroom with locker style cubbies and a homework and crafts area for kids. The custom staircase leads to another vintage barn door on the 2nd floor that opens to reveal provides a wonderful family loft with another hidden gem: a secret attic playroom for kids! Rounding out the exterior, massive balconies with French patterned railing overlook a huge backyard with a custom pool and spa that is secluded from the hustle and bustle of the city.
All in all, this estate captures the perfect modern interpretation of New Orleans French traditional design. Welcome to New Orleans Chic of Fort Lauderdale, Florida!
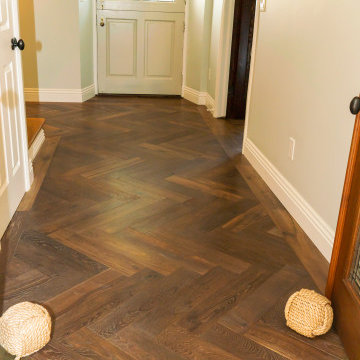
Karndean flooring style paired with medium wood to create a retro look.
Inspiration för en mycket stor amerikansk hall, med vita väggar, mellanmörkt trägolv och orange golv
Inspiration för en mycket stor amerikansk hall, med vita väggar, mellanmörkt trägolv och orange golv
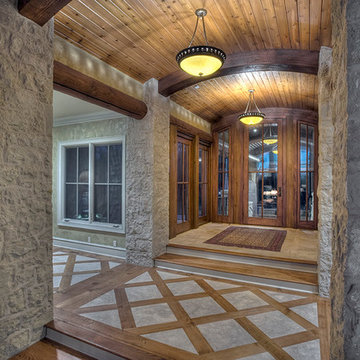
Paul Bonnichsen Photography
Idéer för att renovera en mycket stor vintage hall, med grå väggar och mellanmörkt trägolv
Idéer för att renovera en mycket stor vintage hall, med grå väggar och mellanmörkt trägolv
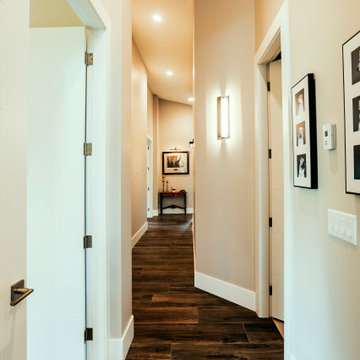
Photo by Brice Ferre
Idéer för att renovera en mycket stor vintage hall, med beige väggar, mellanmörkt trägolv och brunt golv
Idéer för att renovera en mycket stor vintage hall, med beige väggar, mellanmörkt trägolv och brunt golv
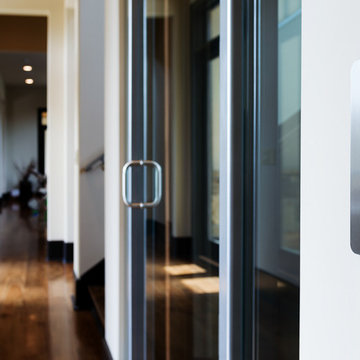
The hall station for the elevator provides a digital position indicator that tells you where the elevator is located.
Inspiration för mycket stora moderna hallar, med vita väggar och mellanmörkt trägolv
Inspiration för mycket stora moderna hallar, med vita väggar och mellanmörkt trägolv
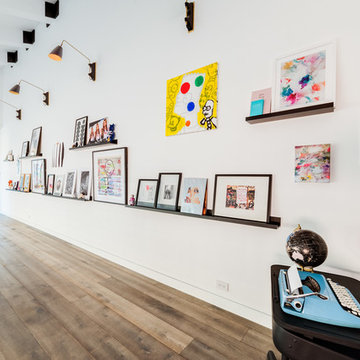
Bild på en mycket stor funkis hall, med vita väggar, grått golv och mellanmörkt trägolv
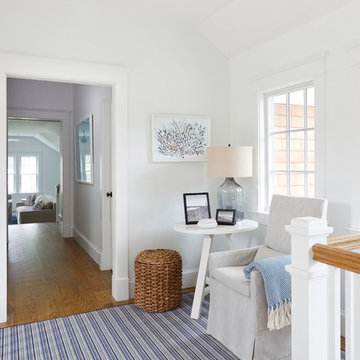
Photo by Tim Williams
Inspiration för en mycket stor maritim hall, med vita väggar och mellanmörkt trägolv
Inspiration för en mycket stor maritim hall, med vita väggar och mellanmörkt trägolv
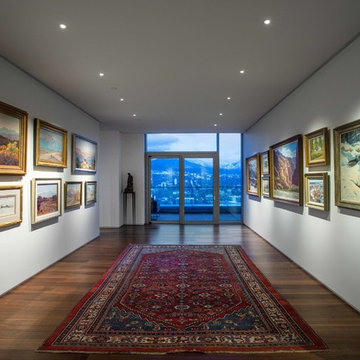
Idéer för att renovera en mycket stor funkis hall, med vita väggar, mellanmörkt trägolv och brunt golv
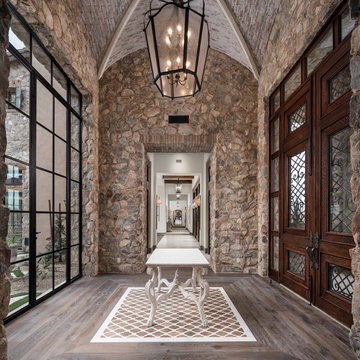
Beautiful brick layed vaulted entry ceiling framed with crown molding and a hanging lantern pendant.
Idéer för en mycket stor rustik hall, med flerfärgade väggar, mellanmörkt trägolv och flerfärgat golv
Idéer för en mycket stor rustik hall, med flerfärgade väggar, mellanmörkt trägolv och flerfärgat golv
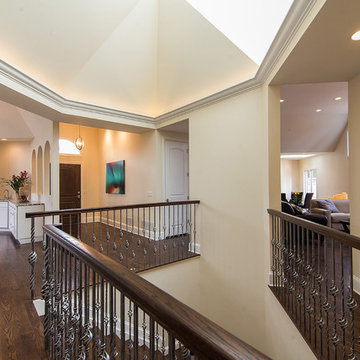
The Atrium's light from above comes from a giant skylight. The view here is from the Master retreat, looking back to the front door.
Exempel på en mycket stor klassisk hall, med beige väggar och mellanmörkt trägolv
Exempel på en mycket stor klassisk hall, med beige väggar och mellanmörkt trägolv
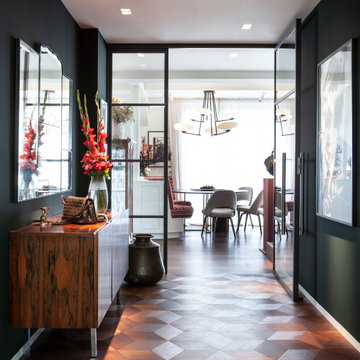
Exempel på en mycket stor industriell hall, med gröna väggar, mellanmörkt trägolv och brunt golv
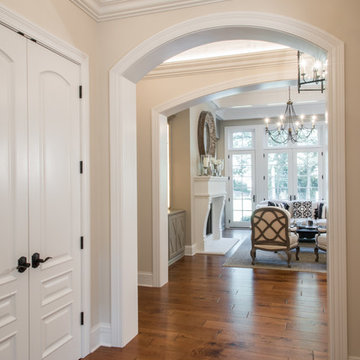
Anne Matheis
Inspiration för en mycket stor vintage hall, med beige väggar, mellanmörkt trägolv och brunt golv
Inspiration för en mycket stor vintage hall, med beige väggar, mellanmörkt trägolv och brunt golv
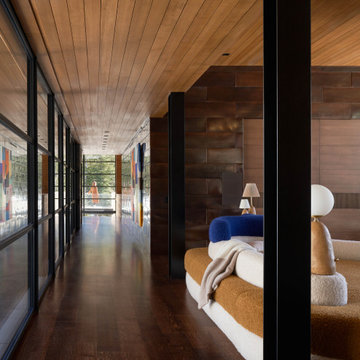
Exempel på en mycket stor modern hall, med svarta väggar, mellanmörkt trägolv och brunt golv
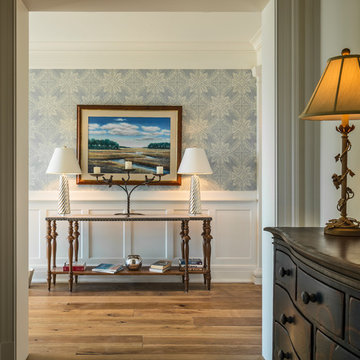
Photographer : Richard Mandelkorn
Foto på en mycket stor vintage hall, med blå väggar och mellanmörkt trägolv
Foto på en mycket stor vintage hall, med blå väggar och mellanmörkt trägolv
541 foton på mycket stor hall, med mellanmörkt trägolv
6
