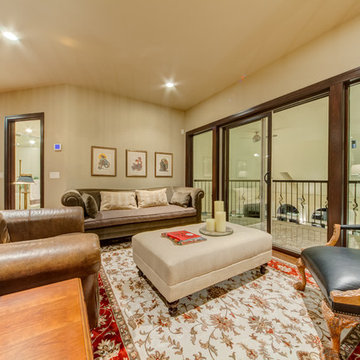541 foton på mycket stor hall, med mellanmörkt trägolv
Sortera efter:
Budget
Sortera efter:Populärt i dag
61 - 80 av 541 foton
Artikel 1 av 3
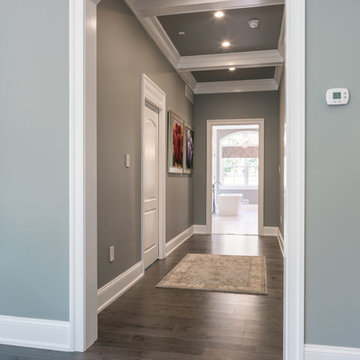
JMB Photoworks
Idéer för mycket stora vintage hallar, med grå väggar och mellanmörkt trägolv
Idéer för mycket stora vintage hallar, med grå väggar och mellanmörkt trägolv
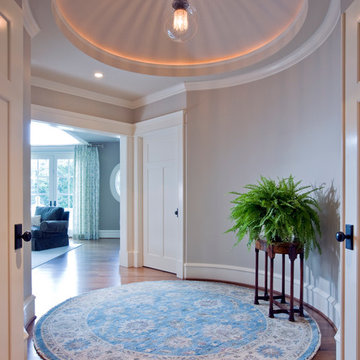
The master bedroom has its own foyer which offers an exciting entry, and additional privacy for the owners.
Foto på en mycket stor vintage hall, med beige väggar och mellanmörkt trägolv
Foto på en mycket stor vintage hall, med beige väggar och mellanmörkt trägolv
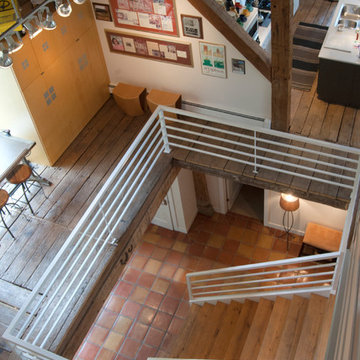
Franklin utilized as much of the barn's original layout as possible, which not only saved in construction costs, but also helped to maintain the integrity of the two-hundred-year-old structure. Rather than completely reconfigure the interior spaces, the designer worked within them and chose materials, such as this steel railing, that highlight and define each area.
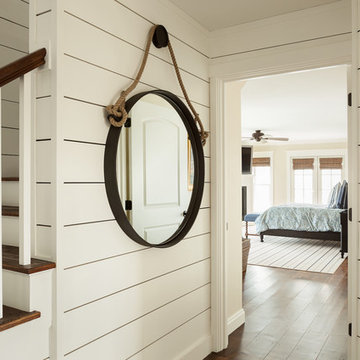
Trent Bell
Idéer för att renovera en mycket stor maritim hall, med vita väggar och mellanmörkt trägolv
Idéer för att renovera en mycket stor maritim hall, med vita väggar och mellanmörkt trägolv
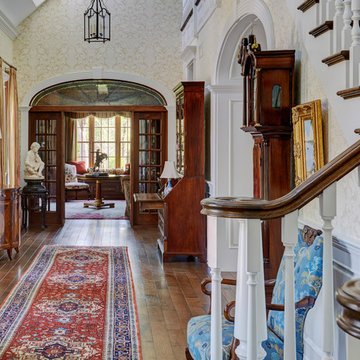
Expansive front entry hall with view to the library. The hall is filled with antique furniture and features a traditional gold damask wall covering. The half round entry hall table features a pair of gold candlestick lamps. Custom silk draperies. Photo by Mike Kaskel
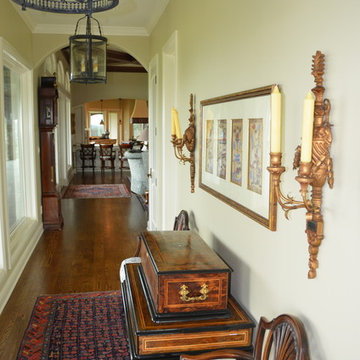
Bild på en mycket stor vintage hall, med beige väggar och mellanmörkt trägolv
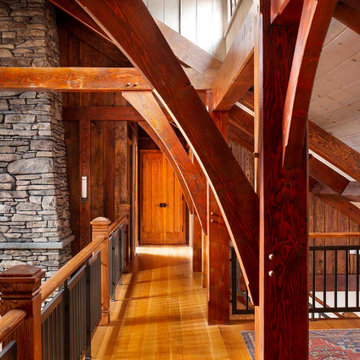
The mezzanine of this custom timber frame lodge style home shows off the douglas fir timbers, the custom wood and metal balustrade, locally manufactured quarter and rift sawn white oak flooring from Hull Forest Products, pine ceiling paneling with Woca bleaching oil, and a fireplace faced with site-found stone.
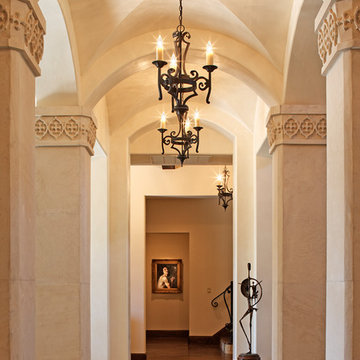
John Siemering Homes. Custom Home Builder in Austin, TX
Medelhavsstil inredning av en mycket stor hall, med vita väggar, mellanmörkt trägolv och brunt golv
Medelhavsstil inredning av en mycket stor hall, med vita väggar, mellanmörkt trägolv och brunt golv
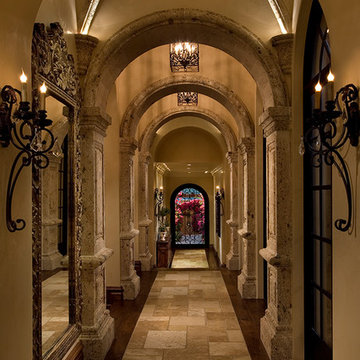
This Italian Villa hallway features vaulted ceilings and arches accompanied by chandeliers. The tile and wood flooring design run throughout the hallway.
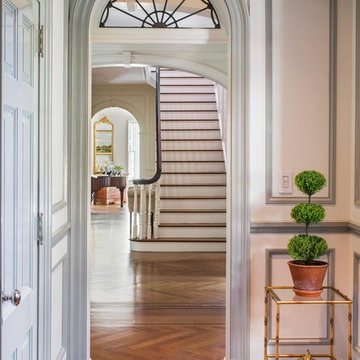
Jonathan Wallen
Idéer för att renovera en mycket stor vintage hall, med mellanmörkt trägolv, brunt golv och grå väggar
Idéer för att renovera en mycket stor vintage hall, med mellanmörkt trägolv, brunt golv och grå väggar
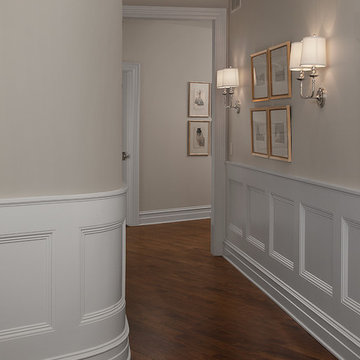
Builder: J. Peterson Homes
Interior Designer: Francesca Owens
Photographers: Ashley Avila Photography, Bill Hebert, & FulView
Capped by a picturesque double chimney and distinguished by its distinctive roof lines and patterned brick, stone and siding, Rookwood draws inspiration from Tudor and Shingle styles, two of the world’s most enduring architectural forms. Popular from about 1890 through 1940, Tudor is characterized by steeply pitched roofs, massive chimneys, tall narrow casement windows and decorative half-timbering. Shingle’s hallmarks include shingled walls, an asymmetrical façade, intersecting cross gables and extensive porches. A masterpiece of wood and stone, there is nothing ordinary about Rookwood, which combines the best of both worlds.
Once inside the foyer, the 3,500-square foot main level opens with a 27-foot central living room with natural fireplace. Nearby is a large kitchen featuring an extended island, hearth room and butler’s pantry with an adjacent formal dining space near the front of the house. Also featured is a sun room and spacious study, both perfect for relaxing, as well as two nearby garages that add up to almost 1,500 square foot of space. A large master suite with bath and walk-in closet which dominates the 2,700-square foot second level which also includes three additional family bedrooms, a convenient laundry and a flexible 580-square-foot bonus space. Downstairs, the lower level boasts approximately 1,000 more square feet of finished space, including a recreation room, guest suite and additional storage.
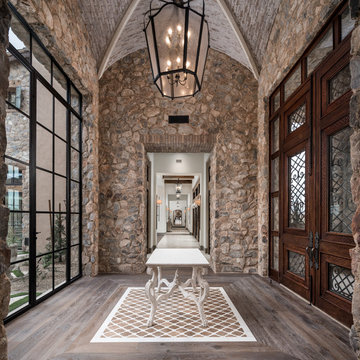
World Renowned Luxury Home Builder Fratantoni Luxury Estates built these beautiful Hallways! They build homes for families all over the country in any size and style. They also have in-house Architecture Firm Fratantoni Design and world-class interior designer Firm Fratantoni Interior Designers! Hire one or all three companies to design, build and or remodel your home!
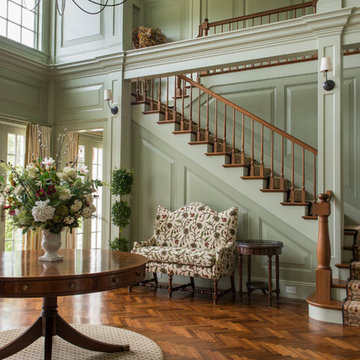
Inspiration för mycket stora hallar, med gröna väggar och mellanmörkt trägolv
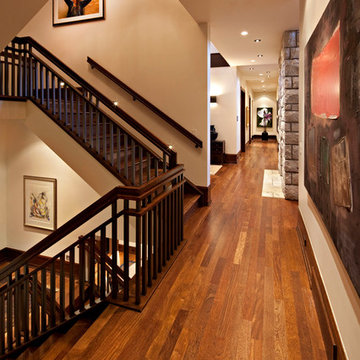
Idéer för en mycket stor rustik hall, med mellanmörkt trägolv och beige väggar
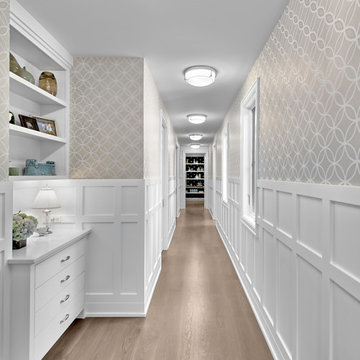
This gorgeous corridor connects the guest wing and garage to the main home, with plenty of utilitarian spaces along the way. Wallpaper by Thibaut; wide plank, white oak floors from Schafer, installed and finished by Old to Gold.
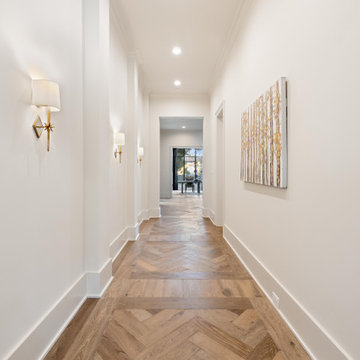
Idéer för att renovera en mycket stor vintage hall, med vita väggar, mellanmörkt trägolv och brunt golv
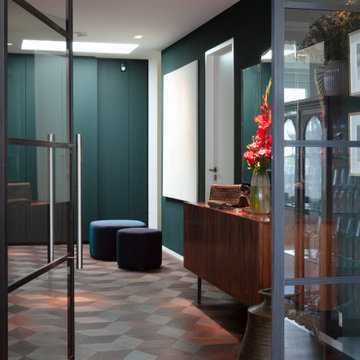
Inspiration för en mycket stor industriell hall, med gröna väggar, brunt golv och mellanmörkt trägolv

In this hallway, millwork transforms the space from plain and simple to stunning and sophisticated. These details provide intricacy and human scale to large wall and ceiling surfaces. The more detailed the millwork, the more the house becomes a home.
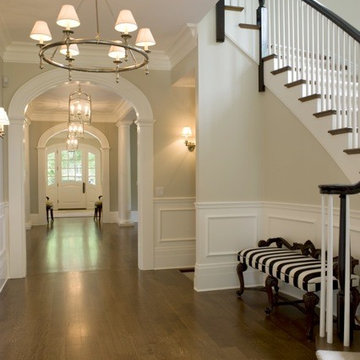
Exempel på en mycket stor maritim hall, med beige väggar och mellanmörkt trägolv
541 foton på mycket stor hall, med mellanmörkt trägolv
4
