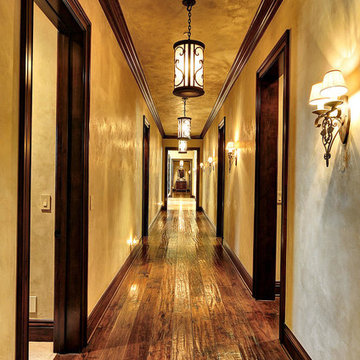541 foton på mycket stor hall, med mellanmörkt trägolv
Sortera efter:
Budget
Sortera efter:Populärt i dag
121 - 140 av 541 foton
Artikel 1 av 3
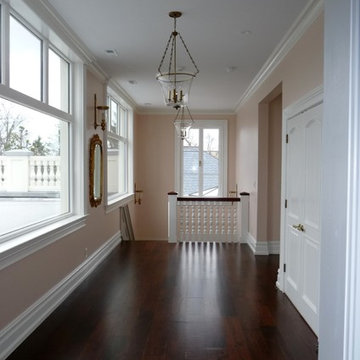
Inredning av en klassisk mycket stor hall, med rosa väggar och mellanmörkt trägolv
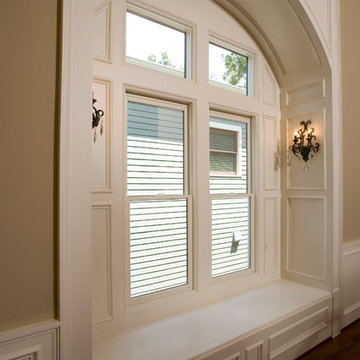
Felix Sanchez
Inredning av en klassisk mycket stor hall, med bruna väggar, mellanmörkt trägolv och brunt golv
Inredning av en klassisk mycket stor hall, med bruna väggar, mellanmörkt trägolv och brunt golv
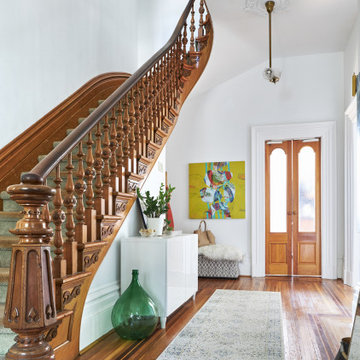
large entryway hall
Inspiration för en mycket stor vintage hall, med vita väggar, mellanmörkt trägolv och brunt golv
Inspiration för en mycket stor vintage hall, med vita väggar, mellanmörkt trägolv och brunt golv
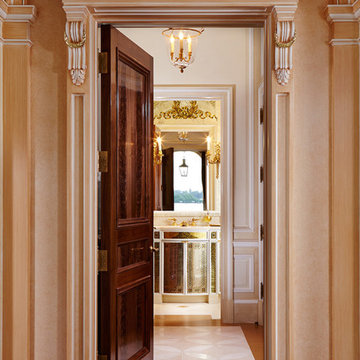
New 2-story residence consisting of; kitchen, breakfast room, laundry room, butler’s pantry, wine room, living room, dining room, study, 4 guest bedroom and master suite. Exquisite custom fabricated, sequenced and book-matched marble, granite and onyx, walnut wood flooring with stone cabochons, bronze frame exterior doors to the water view, custom interior woodwork and cabinetry, mahogany windows and exterior doors, teak shutters, custom carved and stenciled exterior wood ceilings, custom fabricated plaster molding trim and groin vaults.
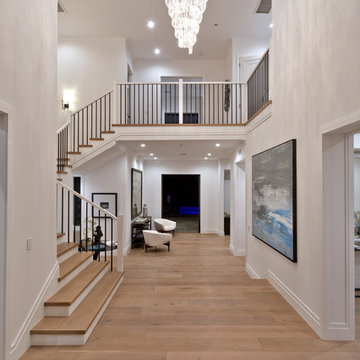
Idéer för en mycket stor klassisk hall, med vita väggar, mellanmörkt trägolv och brunt golv
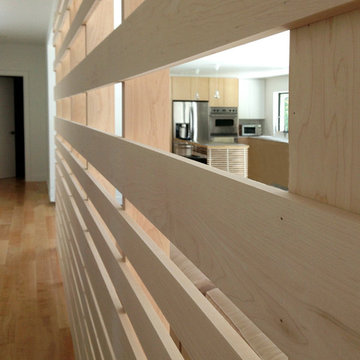
custom maple slatted room divider detail at open great room interior design
Idéer för att renovera en mycket stor 50 tals hall, med vita väggar och mellanmörkt trägolv
Idéer för att renovera en mycket stor 50 tals hall, med vita väggar och mellanmörkt trägolv
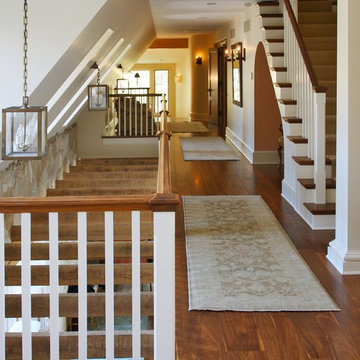
Glen Lusby Interiors
Klassisk inredning av en mycket stor hall, med vita väggar och mellanmörkt trägolv
Klassisk inredning av en mycket stor hall, med vita väggar och mellanmörkt trägolv
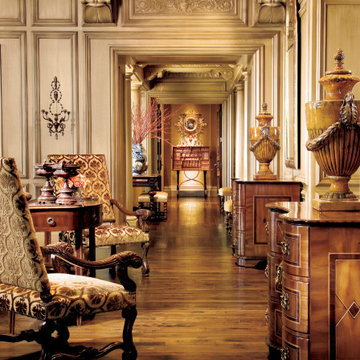
Beautiful hall with silk wall paper and hard wood floors wood paneling . Warm and inviting
Inredning av en mycket stor hall, med bruna väggar, mellanmörkt trägolv och brunt golv
Inredning av en mycket stor hall, med bruna väggar, mellanmörkt trägolv och brunt golv
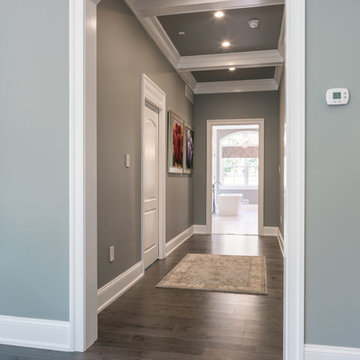
JMB Photoworks
Idéer för mycket stora vintage hallar, med grå väggar och mellanmörkt trägolv
Idéer för mycket stora vintage hallar, med grå väggar och mellanmörkt trägolv
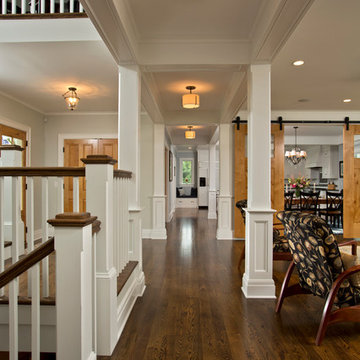
Don’t you want to skate in your socks on that hall floor?
Scott Bergmann Photography
Lantlig inredning av en mycket stor hall, med grå väggar och mellanmörkt trägolv
Lantlig inredning av en mycket stor hall, med grå väggar och mellanmörkt trägolv
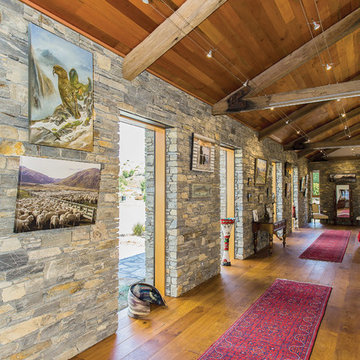
Building the home-cum-lodge had its own exclusive characteristics. The vast tonnage of Omarama schist used was borne from the owner’s own quarry and fulfilled a promise by her late husband to use the land’s natural assets. It didn’t stop there and, at his behest, recycled timber is on display around the five-bedroom home, which also houses its own art gallery.
Built by Central Blue Limited
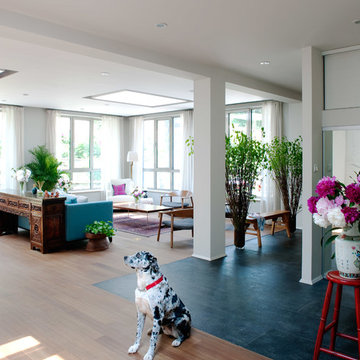
Open plan living, dining and kitchen lit by large skylights. Seamless wood floor and stone tile transition. Designed by Blake Civiello. Photos by Philippe Le Berre
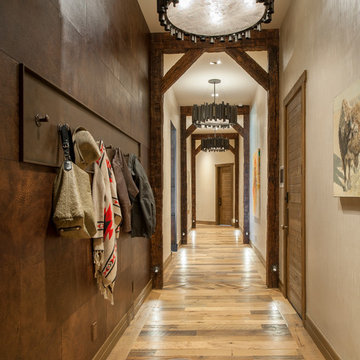
Mark Boislcair
Idéer för att renovera en mycket stor rustik hall, med beige väggar och mellanmörkt trägolv
Idéer för att renovera en mycket stor rustik hall, med beige väggar och mellanmörkt trägolv
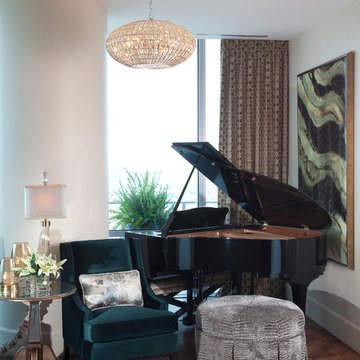
This contemporary living room is filled with antique gold accents that complement the blue and grey tones. The sofas are custom upholstered with luxurious grey leather and styled with custom pillows made with the finest fabrics. Mid-century furnishings complement the contemporary aesthetic of the room.
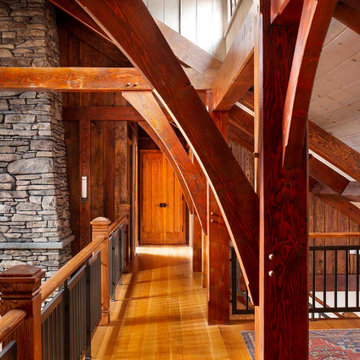
The mezzanine of this custom timber frame lodge style home shows off the douglas fir timbers, the custom wood and metal balustrade, locally manufactured quarter and rift sawn white oak flooring from Hull Forest Products, pine ceiling paneling with Woca bleaching oil, and a fireplace faced with site-found stone.
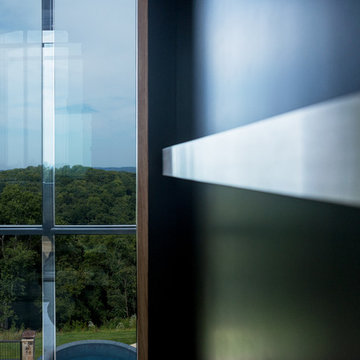
Looking out the back window of the elevator shaft over the Infinity pool.
Idéer för mycket stora funkis hallar, med vita väggar och mellanmörkt trägolv
Idéer för mycket stora funkis hallar, med vita väggar och mellanmörkt trägolv
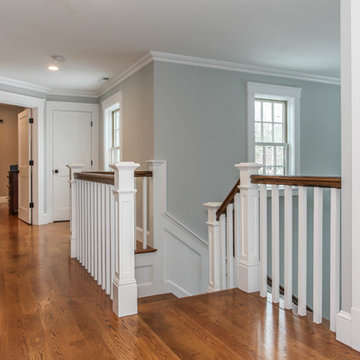
Cape Cod Style Home, Cape Cod Home Builder, Greek Farmhouse Revival, Open Concept Hallway, Wainscoting Staircase, Victorian Era Wall Paneling, White Banisters with Matching Hardwood Railing - JFW Photography -
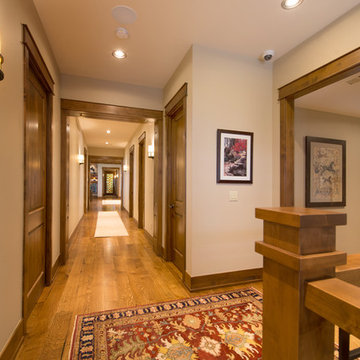
A Brilliant Photo - Agneiszka Wormus
Inredning av en amerikansk mycket stor hall, med vita väggar och mellanmörkt trägolv
Inredning av en amerikansk mycket stor hall, med vita väggar och mellanmörkt trägolv
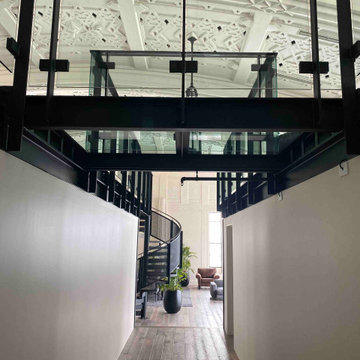
Most people who have lived in Auckland for a long time remember The Heritage Grand Tearoom, a beautiful large room with an incredible high-stud art-deco ceiling. So we were beyond honoured to be a part of this, as projects of these types don’t come around very often.
Because The Heritage Grand Tea Room is a Heritage site, nothing could be fixed into the existing structure. Therefore, everything had to be self-supporting, which is why everything was made out of steel. And that’s where the first challenge began.
The first step was getting the steel into the space. And due to the lack of access through the hotel, it had to come up through a window that was 1500x1500 with a 200 tonne mobile crane. We had to custom fabricate a 9m long cage to accommodate the steel with rollers on the bottom of it that was engineered and certified. Once it was time to start building, we had to lay out the footprints of the foundations to set out the base layer of the mezzanine. This was an important part of the process as every aspect of the build relies on this stage being perfect. Due to the restrictions of the Heritage building and load ratings on the floor, there was a lot of steel required. A large part of the challenge was to have the structural fabrication up to an architectural quality painted to a Matte Black finish.
The last big challenge was bringing both the main and spiral staircase into the space, as well as the stanchions, as they are very large structures. We brought individual pieces up in the elevator and welded on site in order to bring the design to life.
Although this was a tricky project, it was an absolute pleasure working with the owners of this incredible Heritage site and we are very proud of the final product.
541 foton på mycket stor hall, med mellanmörkt trägolv
7
