227 foton på mycket stor källare, med grått golv
Sortera efter:
Budget
Sortera efter:Populärt i dag
1 - 20 av 227 foton
Artikel 1 av 3
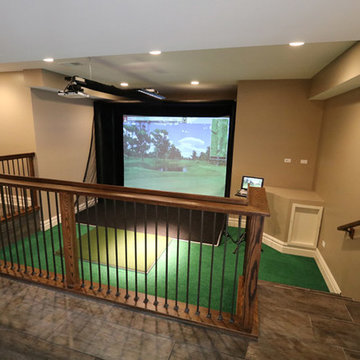
DJK Custom Homes
Bild på en mycket stor rustik källare utan fönster, med beige väggar, klinkergolv i keramik och grått golv
Bild på en mycket stor rustik källare utan fönster, med beige väggar, klinkergolv i keramik och grått golv
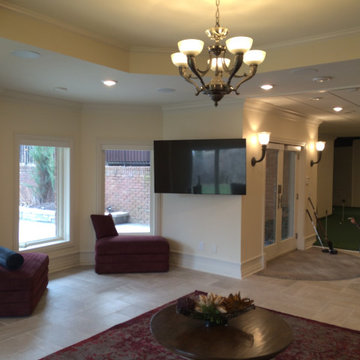
Foto på en mycket stor vintage källare ovan mark, med beige väggar, klinkergolv i porslin och grått golv

Idéer för att renovera en mycket stor lantlig källare ovan mark, med vita väggar, heltäckningsmatta och grått golv
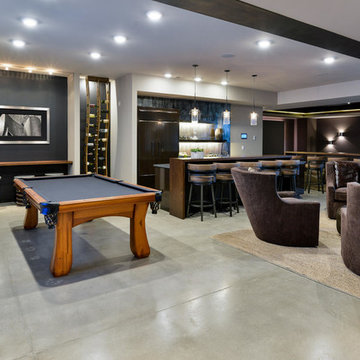
Inredning av en modern mycket stor källare utan fönster, med grå väggar, betonggolv och grått golv

Bowling alleys for a vacation home's lower level. Emphatically, YES! The rustic refinement of the first floor gives way to all out fun and entertainment below grade. Two full-length automated bowling lanes make for easy family tournaments

Luxe family game room with a mix of warm natural surfaces and fun fabrics.
Foto på en mycket stor vintage källare utan ingång, med vita väggar, heltäckningsmatta, en dubbelsidig öppen spis, en spiselkrans i sten och grått golv
Foto på en mycket stor vintage källare utan ingång, med vita väggar, heltäckningsmatta, en dubbelsidig öppen spis, en spiselkrans i sten och grått golv

Foto på en mycket stor industriell källare utan fönster, med grå väggar, betonggolv, en standard öppen spis, en spiselkrans i trä och grått golv

Subterranean Game Room
Idéer för att renovera en mycket stor maritim källare utan fönster, med vita väggar, betonggolv och grått golv
Idéer för att renovera en mycket stor maritim källare utan fönster, med vita väggar, betonggolv och grått golv

Inredning av en klassisk mycket stor källare utan ingång, med vita väggar, betonggolv och grått golv

This Milford French country home’s 2,500 sq. ft. basement transformation is just as extraordinary as it is warm and inviting. The M.J. Whelan design team, along with our clients, left no details out. This luxury basement is a beautiful blend of modern and rustic materials. A unique tray ceiling with a hardwood inset defines the space of the full bar. Brookhaven maple custom cabinets with a dark bistro finish and Cambria quartz countertops were used along with state of the art appliances. A brick backsplash and vintage pendant lights with new LED Edison bulbs add beautiful drama. The entertainment area features a custom built-in entertainment center designed specifically to our client’s wishes. It houses a large flat screen TV, lots of storage, display shelves and speakers hidden by speaker fabric. LED accent lighting was strategically installed to highlight this beautiful space. The entertaining area is open to the billiards room, featuring a another beautiful brick accent wall with a direct vent fireplace. The old ugly steel columns were beautifully disguised with raised panel moldings and were used to create and define the different spaces, even a hallway. The exercise room and game space are open to each other and features glass all around to keep it open to the rest of the lower level. Another brick accent wall was used in the game area with hardwood flooring while the exercise room has rubber flooring. The design also includes a rear foyer coming in from the back yard with cubbies and a custom barn door to separate that entry. A playroom and a dining area were also included in this fabulous luxurious family retreat. Stunning Provenza engineered hardwood in a weathered wire brushed combined with textured Fabrica carpet was used throughout most of the basement floor which is heated hydronically. Tile was used in the entry and the new bathroom. The details are endless! Our client’s selections of beautiful furnishings complete this luxurious finished basement. Photography by Jeff Garland Photography

Bild på en mycket stor vintage källare utan ingång, med grå väggar, vinylgolv, en standard öppen spis, en spiselkrans i sten och grått golv
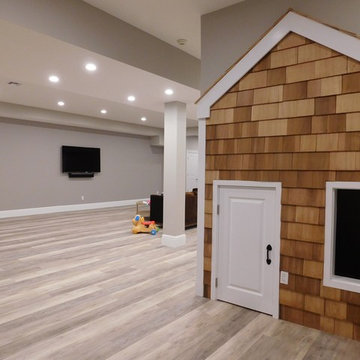
Inredning av en klassisk mycket stor källare utan ingång, med grå väggar, vinylgolv och grått golv
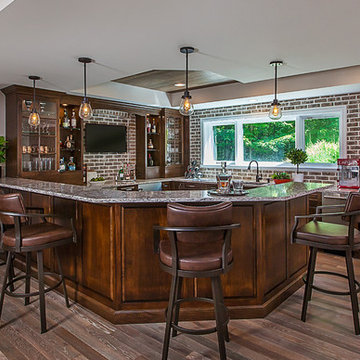
This Milford French country home’s 2,500 sq. ft. basement transformation is just as extraordinary as it is warm and inviting. The M.J. Whelan design team, along with our clients, left no details out. This luxury basement is a beautiful blend of modern and rustic materials. A unique tray ceiling with a hardwood inset defines the space of the full bar. Brookhaven maple custom cabinets with a dark bistro finish and Cambria quartz countertops were used along with state of the art appliances. A brick backsplash and vintage pendant lights with new LED Edison bulbs add beautiful drama. The entertainment area features a custom built-in entertainment center designed specifically to our client’s wishes. It houses a large flat screen TV, lots of storage, display shelves and speakers hidden by speaker fabric. LED accent lighting was strategically installed to highlight this beautiful space. The entertaining area is open to the billiards room, featuring a another beautiful brick accent wall with a direct vent fireplace. The old ugly steel columns were beautifully disguised with raised panel moldings and were used to create and define the different spaces, even a hallway. The exercise room and game space are open to each other and features glass all around to keep it open to the rest of the lower level. Another brick accent wall was used in the game area with hardwood flooring while the exercise room has rubber flooring. The design also includes a rear foyer coming in from the back yard with cubbies and a custom barn door to separate that entry. A playroom and a dining area were also included in this fabulous luxurious family retreat. Stunning Provenza engineered hardwood in a weathered wire brushed combined with textured Fabrica carpet was used throughout most of the basement floor which is heated hydronically. Tile was used in the entry and the new bathroom. The details are endless! Our client’s selections of beautiful furnishings complete this luxurious finished basement. Photography by Jeff Garland Photography
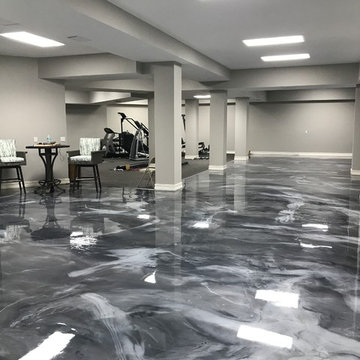
Inredning av en modern mycket stor källare utan fönster, med grå väggar och grått golv
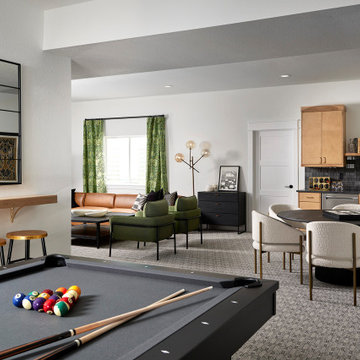
The ultimate entertaining space. We love this patterned carpet to bring together 3 separate zones: tv, bar and pool table areas.
Inspiration för mycket stora moderna källare utan ingång, med en hemmabar, vita väggar, heltäckningsmatta och grått golv
Inspiration för mycket stora moderna källare utan ingång, med en hemmabar, vita väggar, heltäckningsmatta och grått golv
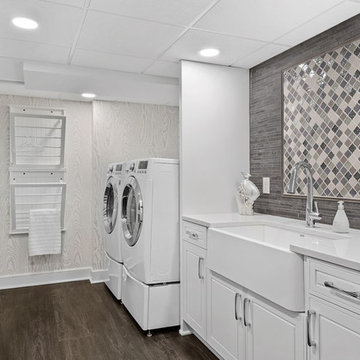
Bild på en mycket stor vintage källare utan ingång, med grå väggar, vinylgolv, en standard öppen spis, en spiselkrans i sten och grått golv
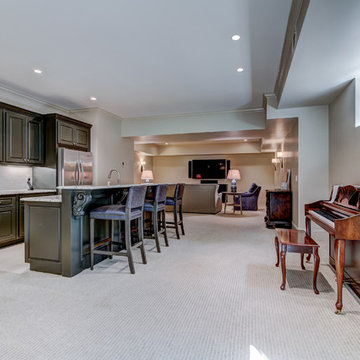
Inspiration för en mycket stor vintage källare utan ingång, med grå väggar, heltäckningsmatta och grått golv
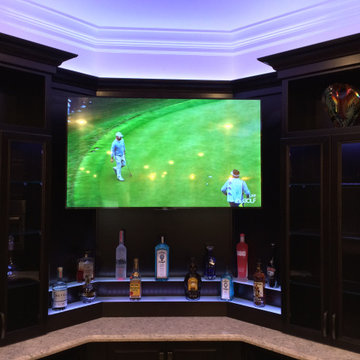
Klassisk inredning av en mycket stor källare ovan mark, med beige väggar, klinkergolv i porslin och grått golv
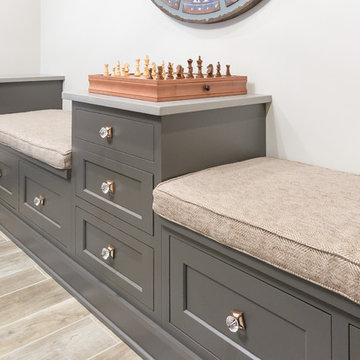
Design, Fabrication, Install & Photography By MacLaren Kitchen and Bath
Designer: Mary Skurecki
Wet Bar: Mouser/Centra Cabinetry with full overlay, Reno door/drawer style with Carbide paint. Caesarstone Pebble Quartz Countertops with eased edge detail (By MacLaren).
TV Area: Mouser/Centra Cabinetry with full overlay, Orleans door style with Carbide paint. Shelving, drawers, and wood top to match the cabinetry with custom crown and base moulding.
Guest Room/Bath: Mouser/Centra Cabinetry with flush inset, Reno Style doors with Maple wood in Bedrock Stain. Custom vanity base in Full Overlay, Reno Style Drawer in Matching Maple with Bedrock Stain. Vanity Countertop is Everest Quartzite.
Bench Area: Mouser/Centra Cabinetry with flush inset, Reno Style doors/drawers with Carbide paint. Custom wood top to match base moulding and benches.
Toy Storage Area: Mouser/Centra Cabinetry with full overlay, Reno door style with Carbide paint. Open drawer storage with roll-out trays and custom floating shelves and base moulding.
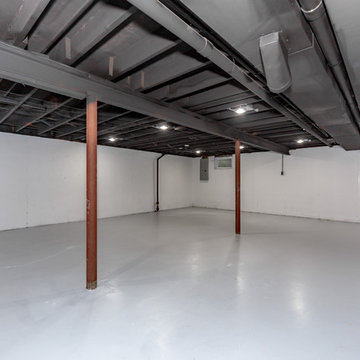
Inspiration för mycket stora klassiska källare utan ingång, med vita väggar, betonggolv och grått golv
227 foton på mycket stor källare, med grått golv
1