227 foton på mycket stor källare, med grått golv
Sortera efter:
Budget
Sortera efter:Populärt i dag
41 - 60 av 227 foton
Artikel 1 av 3
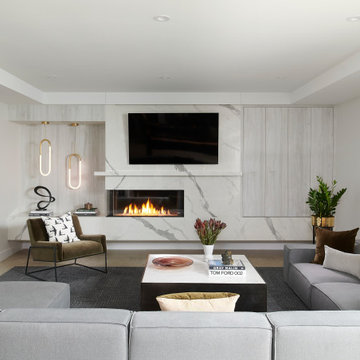
Exempel på en mycket stor modern källare ovan mark, med ett spelrum, vita väggar, betonggolv, en öppen hörnspis, en spiselkrans i sten och grått golv
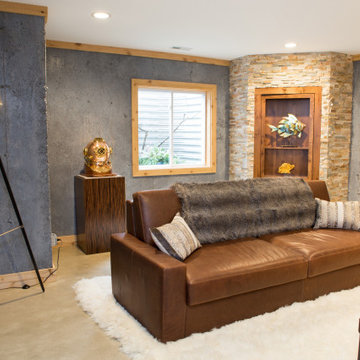
Seating area with secret door display shelving in Barrington basement remodel.
Inredning av en klassisk mycket stor källare utan ingång, med vita väggar, betonggolv, en bred öppen spis, en spiselkrans i sten och grått golv
Inredning av en klassisk mycket stor källare utan ingång, med vita väggar, betonggolv, en bred öppen spis, en spiselkrans i sten och grått golv
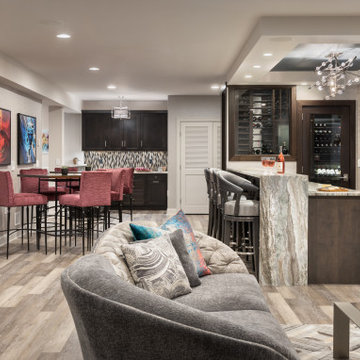
The client wanted to change their partially finished basement from an indoor play area for their children and pets to a club like atmosphere where they could entertain in the winter months, enjoy watching sports and share their favorite hobby, tasting wine. The design was realized by integrating a natural jog in the exterior wall which provided the perfect spot to recess the back-bar area, a television and lighted shelves to display liquor. The lighted shelving creates a cool illumination which adds to the club vibe. Tall illuminated glass door cabinets display glasses and bar ware. Under the counter you will find a dishwasher, sink, ice maker and liquor storage. The front bar contains an undercounter refrigerator, built in garbage/ recycle center and more custom storage for cases of beer, soda and mixers. A raised waterfall countertop has seating for six. High top tables add to the club feel and can be combined for communal style tastings. For the client’s extensive wine collection, a walk-in wine cellar anchors the bar. Glass panels showcase the bottles and illuminate the space with soft dramatic lighting. Extra high ceiling heights allowed for a dropped soffit around the bar for recessed lighting and created a tray ceiling to highlight the custom chrome and crystal light fixture
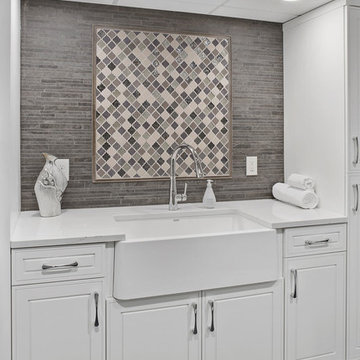
Klassisk inredning av en mycket stor källare utan ingång, med grå väggar, vinylgolv, en standard öppen spis, en spiselkrans i sten och grått golv
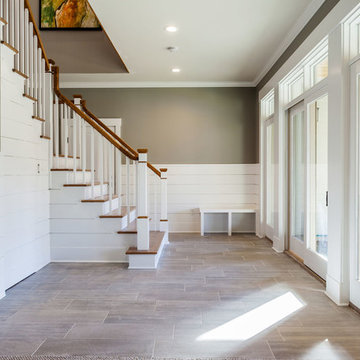
Michael Bowman
Inspiration för mycket stora moderna källare ovan mark, med grå väggar, klinkergolv i keramik, en standard öppen spis, en spiselkrans i sten och grått golv
Inspiration för mycket stora moderna källare ovan mark, med grå väggar, klinkergolv i keramik, en standard öppen spis, en spiselkrans i sten och grått golv

Design, Fabrication, Install & Photography By MacLaren Kitchen and Bath
Designer: Mary Skurecki
Wet Bar: Mouser/Centra Cabinetry with full overlay, Reno door/drawer style with Carbide paint. Caesarstone Pebble Quartz Countertops with eased edge detail (By MacLaren).
TV Area: Mouser/Centra Cabinetry with full overlay, Orleans door style with Carbide paint. Shelving, drawers, and wood top to match the cabinetry with custom crown and base moulding.
Guest Room/Bath: Mouser/Centra Cabinetry with flush inset, Reno Style doors with Maple wood in Bedrock Stain. Custom vanity base in Full Overlay, Reno Style Drawer in Matching Maple with Bedrock Stain. Vanity Countertop is Everest Quartzite.
Bench Area: Mouser/Centra Cabinetry with flush inset, Reno Style doors/drawers with Carbide paint. Custom wood top to match base moulding and benches.
Toy Storage Area: Mouser/Centra Cabinetry with full overlay, Reno door style with Carbide paint. Open drawer storage with roll-out trays and custom floating shelves and base moulding.
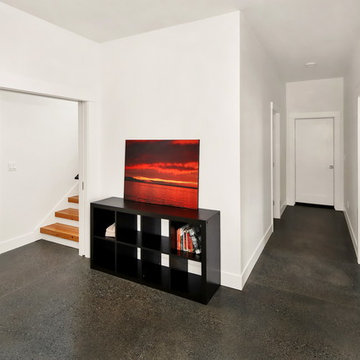
Design by Haven Design Workshop
Photography by Radley Muller Photography
Modern inredning av en mycket stor källare utan ingång, med vita väggar, betonggolv och grått golv
Modern inredning av en mycket stor källare utan ingång, med vita väggar, betonggolv och grått golv
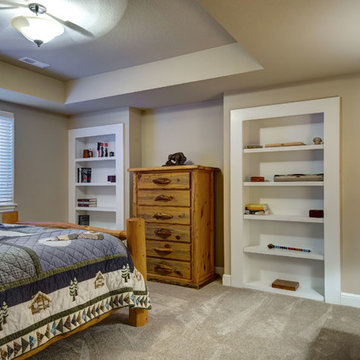
©Finished Basement Company
Bild på en mycket stor vintage källare utan ingång, med beige väggar, heltäckningsmatta och grått golv
Bild på en mycket stor vintage källare utan ingång, med beige väggar, heltäckningsmatta och grått golv
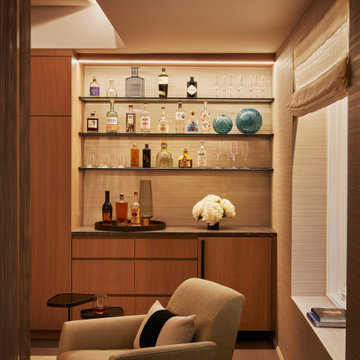
Amazing basement transformation with this custom designed golf room with upholstered walls and sheer drapery folds and a custom dry bar.
Foto på en mycket stor vintage källare utan ingång, med blå väggar, vinylgolv och grått golv
Foto på en mycket stor vintage källare utan ingång, med blå väggar, vinylgolv och grått golv
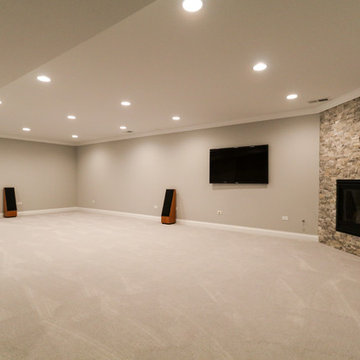
DJK Custom Homes
Exempel på en mycket stor modern källare utan fönster, med beige väggar, heltäckningsmatta, en öppen hörnspis, en spiselkrans i sten och grått golv
Exempel på en mycket stor modern källare utan fönster, med beige väggar, heltäckningsmatta, en öppen hörnspis, en spiselkrans i sten och grått golv
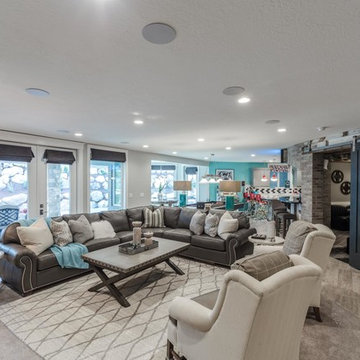
Brad Montgomery tym Homes
Idéer för mycket stora vintage källare ovan mark, med grå väggar, mellanmörkt trägolv, en spiselkrans i tegelsten och grått golv
Idéer för mycket stora vintage källare ovan mark, med grå väggar, mellanmörkt trägolv, en spiselkrans i tegelsten och grått golv
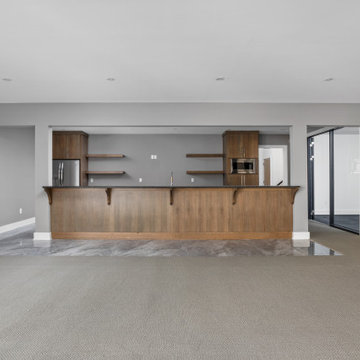
Basement featuring walk out courtyard, carpeting and porcelain tile, bi folding doors, wet bar kitchenette with custom cabinets, and chrome hardware.
Idéer för mycket stora funkis källare ovan mark, med en hemmabar, grå väggar, heltäckningsmatta och grått golv
Idéer för mycket stora funkis källare ovan mark, med en hemmabar, grå väggar, heltäckningsmatta och grått golv
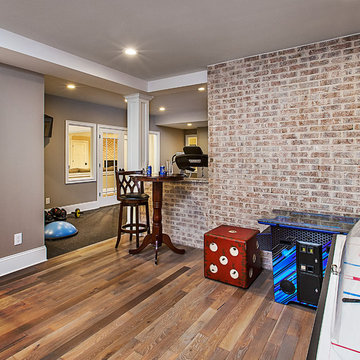
This Milford French country home’s 2,500 sq. ft. basement transformation is just as extraordinary as it is warm and inviting. The M.J. Whelan design team, along with our clients, left no details out. This luxury basement is a beautiful blend of modern and rustic materials. A unique tray ceiling with a hardwood inset defines the space of the full bar. Brookhaven maple custom cabinets with a dark bistro finish and Cambria quartz countertops were used along with state of the art appliances. A brick backsplash and vintage pendant lights with new LED Edison bulbs add beautiful drama. The entertainment area features a custom built-in entertainment center designed specifically to our client’s wishes. It houses a large flat screen TV, lots of storage, display shelves and speakers hidden by speaker fabric. LED accent lighting was strategically installed to highlight this beautiful space. The entertaining area is open to the billiards room, featuring a another beautiful brick accent wall with a direct vent fireplace. The old ugly steel columns were beautifully disguised with raised panel moldings and were used to create and define the different spaces, even a hallway. The exercise room and game space are open to each other and features glass all around to keep it open to the rest of the lower level. Another brick accent wall was used in the game area with hardwood flooring while the exercise room has rubber flooring. The design also includes a rear foyer coming in from the back yard with cubbies and a custom barn door to separate that entry. A playroom and a dining area were also included in this fabulous luxurious family retreat. Stunning Provenza engineered hardwood in a weathered wire brushed combined with textured Fabrica carpet was used throughout most of the basement floor which is heated hydronically. Tile was used in the entry and the new bathroom. The details are endless! Our client’s selections of beautiful furnishings complete this luxurious finished basement. Photography by Jeff Garland Photography
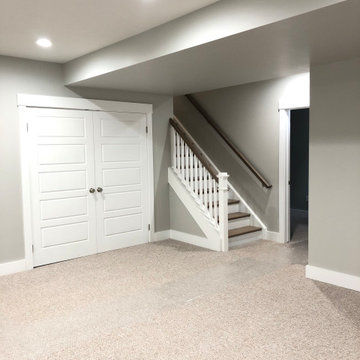
Modern inredning av en mycket stor källare utan fönster, med grå väggar, heltäckningsmatta och grått golv
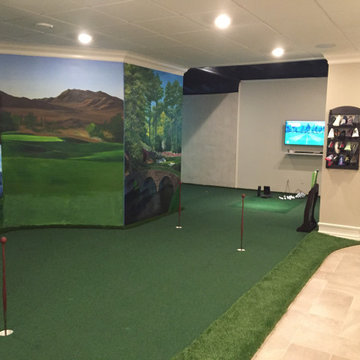
Inspiration för en mycket stor vintage källare ovan mark, med beige väggar, klinkergolv i porslin och grått golv
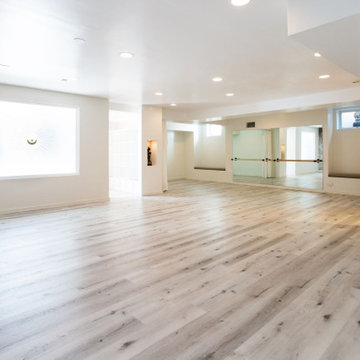
The substantial basement was converted into a yoga and dance studio.
Idéer för mycket stora eklektiska källare ovan mark, med vita väggar, laminatgolv och grått golv
Idéer för mycket stora eklektiska källare ovan mark, med vita väggar, laminatgolv och grått golv
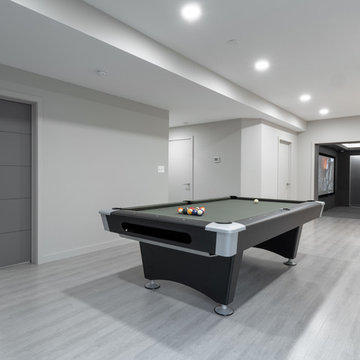
We renovated the master bathroom, the kids' en suite bathroom, and the basement in this modern home in West Chester, PA. The bathrooms as very sleek and modern, with flat panel, high gloss cabinetry, white quartz counters, and gray porcelain tile floors. The basement features a main living area with a play area and a wet bar, an exercise room, a home theatre and a bathroom. These areas, too, are sleek and modern with gray laminate flooring, unique lighting, and a gray and white color palette that ties the area together.
Rudloff Custom Builders has won Best of Houzz for Customer Service in 2014, 2015 2016 and 2017. We also were voted Best of Design in 2016, 2017 and 2018, which only 2% of professionals receive. Rudloff Custom Builders has been featured on Houzz in their Kitchen of the Week, What to Know About Using Reclaimed Wood in the Kitchen as well as included in their Bathroom WorkBook article. We are a full service, certified remodeling company that covers all of the Philadelphia suburban area. This business, like most others, developed from a friendship of young entrepreneurs who wanted to make a difference in their clients’ lives, one household at a time. This relationship between partners is much more than a friendship. Edward and Stephen Rudloff are brothers who have renovated and built custom homes together paying close attention to detail. They are carpenters by trade and understand concept and execution. Rudloff Custom Builders will provide services for you with the highest level of professionalism, quality, detail, punctuality and craftsmanship, every step of the way along our journey together.
Specializing in residential construction allows us to connect with our clients early in the design phase to ensure that every detail is captured as you imagined. One stop shopping is essentially what you will receive with Rudloff Custom Builders from design of your project to the construction of your dreams, executed by on-site project managers and skilled craftsmen. Our concept: envision our client’s ideas and make them a reality. Our mission: CREATING LIFETIME RELATIONSHIPS BUILT ON TRUST AND INTEGRITY.
Photo Credit: JMB Photoworks
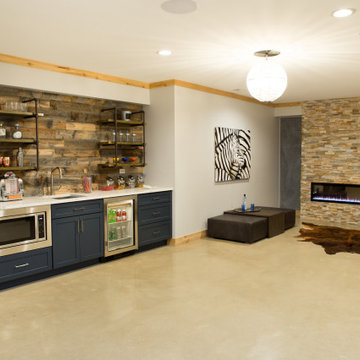
Stacked stone ribbon fireplace adjacent to a wet bar in the Barrington basement remodel.
Idéer för en mycket stor klassisk källare utan ingång, med vita väggar, betonggolv, en bred öppen spis, en spiselkrans i sten och grått golv
Idéer för en mycket stor klassisk källare utan ingång, med vita väggar, betonggolv, en bred öppen spis, en spiselkrans i sten och grått golv
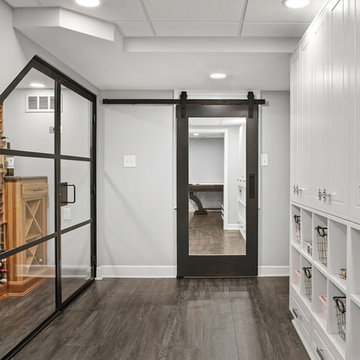
Inredning av en klassisk mycket stor källare utan ingång, med grå väggar, vinylgolv, en standard öppen spis, en spiselkrans i sten och grått golv
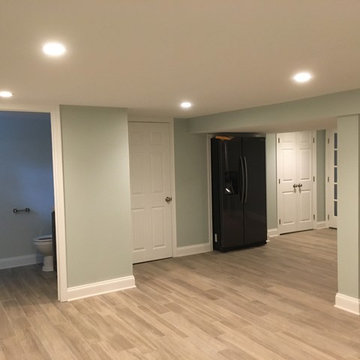
This was once a damp basement that frequently flooded with each rain storm. Two sump pumps were added, along with some landscaping that helped prevent water getting into the basement. Ceramic tile was added to the floor, drywall was added to the walls and ceiling, recessed lighting, and some doors and trim to finish off the space. There was a modern style powder room added, along with some pantry storage and a refrigerator to make this an additional living space. All of the mechanical units have their own closets, that are perfectly accessible, but are no longer an eyesore in this now beautiful space. There is another room added into this basement, with a TV nook was built in between two storage closets, which is the perfect space for the children.
227 foton på mycket stor källare, med grått golv
3