943 foton på mycket stor matplats, med grå väggar
Sortera efter:
Budget
Sortera efter:Populärt i dag
61 - 80 av 943 foton
Artikel 1 av 3

This grand 2-story home with first-floor owner’s suite includes a 3-car garage with spacious mudroom entry complete with built-in lockers. A stamped concrete walkway leads to the inviting front porch. Double doors open to the foyer with beautiful hardwood flooring that flows throughout the main living areas on the 1st floor. Sophisticated details throughout the home include lofty 10’ ceilings on the first floor and farmhouse door and window trim and baseboard. To the front of the home is the formal dining room featuring craftsman style wainscoting with chair rail and elegant tray ceiling. Decorative wooden beams adorn the ceiling in the kitchen, sitting area, and the breakfast area. The well-appointed kitchen features stainless steel appliances, attractive cabinetry with decorative crown molding, Hanstone countertops with tile backsplash, and an island with Cambria countertop. The breakfast area provides access to the spacious covered patio. A see-thru, stone surround fireplace connects the breakfast area and the airy living room. The owner’s suite, tucked to the back of the home, features a tray ceiling, stylish shiplap accent wall, and an expansive closet with custom shelving. The owner’s bathroom with cathedral ceiling includes a freestanding tub and custom tile shower. Additional rooms include a study with cathedral ceiling and rustic barn wood accent wall and a convenient bonus room for additional flexible living space. The 2nd floor boasts 3 additional bedrooms, 2 full bathrooms, and a loft that overlooks the living room.
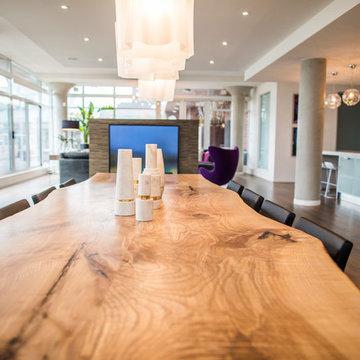
Aia photography
Inredning av en modern mycket stor matplats, med grå väggar, mellanmörkt trägolv och grått golv
Inredning av en modern mycket stor matplats, med grå väggar, mellanmörkt trägolv och grått golv

Photography by Matthew Momberger
Bild på en mycket stor funkis matplats med öppen planlösning, med grå väggar, marmorgolv och vitt golv
Bild på en mycket stor funkis matplats med öppen planlösning, med grå väggar, marmorgolv och vitt golv

Formal Dining room, featuring wicker-backed rounded dining chairs as well as a pictograph buffet beneath a beautiful afro-inspired art piece flanked by a spotted table lamp and metal sculptures. Scrolling up to the hero image of this blog post, you were greeted with another view of this stunning formal dining room. The wood dining table is framed by merlot velvet drapery and orange pampas grass in wicker floor vases atop an exquisitely textured area rug. This home exudes a style that truly needs to be seen to be appreciated.
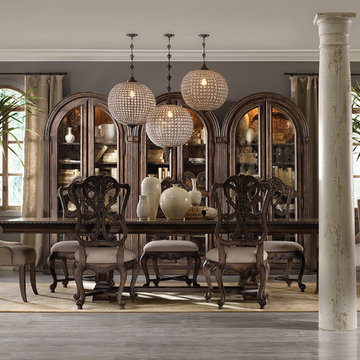
The groundbreaking Rhapsody collection brings together classic design elements, grand scale, and a relaxed rustic finish to create an impassioned marriage of casual dining room opulence. Exuberant scale and serpentine shapes infuse the pieces with emotion, while timeless motifs like scrolls, rope twist molding, the acanthus leaf and fleur-de-lis anchor Rhapsody in old world charm. Building on the grand scale and classic European design is the defining element of the collection: a walnut-colored finish inspired by the natural yet rustic nature of reclaimed woods in beautiful patinas.
The Rhapsody collection also features living, office, media and entertainment pieces.
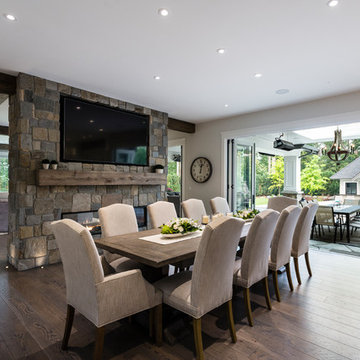
A massive expanse of folding nana-wall doors creates open-concept flow to the covered and heated patio, for year-round enjoyment. Inside, the greatroom runs the entire width of the house, separated by a substantial 2-way fireplace wrapped in stone to match the home’s exterior styling.
photography: Paul Grdina
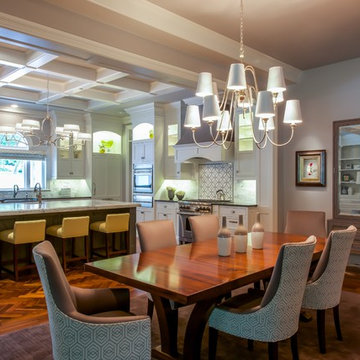
This living/dining room combined is open and airy to the sliding glass doors leading to the covered patio. A great place to entertain, yet relax and enjoy the beauty.
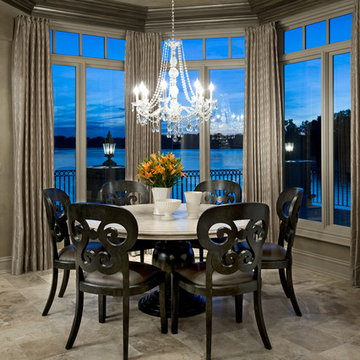
This new construction kitchen includes full design of all Architectural details and finishes with turn key furnishings and styling throughout. Love how we capture our work at twilight!
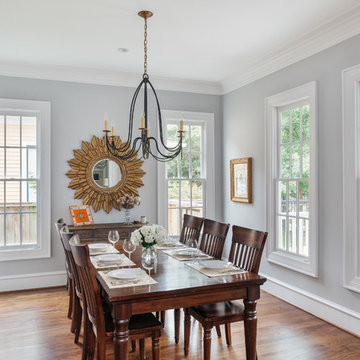
Benjamin Hill Photography
Inspiration för mycket stora klassiska matplatser, med mellanmörkt trägolv, brunt golv och grå väggar
Inspiration för mycket stora klassiska matplatser, med mellanmörkt trägolv, brunt golv och grå väggar
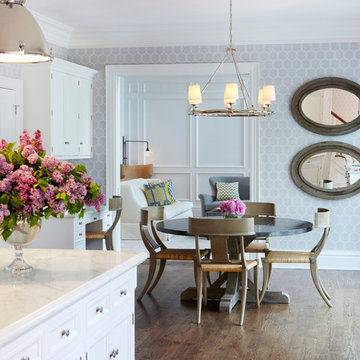
This informal kitchen dining area sits 6 and is composed of wood and rattan Klismos chairs, paired with a rough zinc top table. Polished nickel was used as the prominent metal for all light fixtures in the kitchen area. Walls were wallpapered with a soft pattern of lilac and white color, and the wallpaper was carried through to the adjacent den. Two oval mirrors were placed to reflect further light into room.
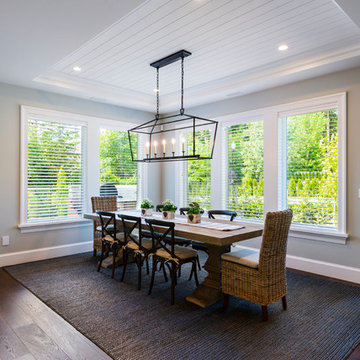
photography: Paul Grdina
Inspiration för mycket stora lantliga matplatser med öppen planlösning, med grå väggar, mellanmörkt trägolv, en standard öppen spis, en spiselkrans i sten och brunt golv
Inspiration för mycket stora lantliga matplatser med öppen planlösning, med grå väggar, mellanmörkt trägolv, en standard öppen spis, en spiselkrans i sten och brunt golv
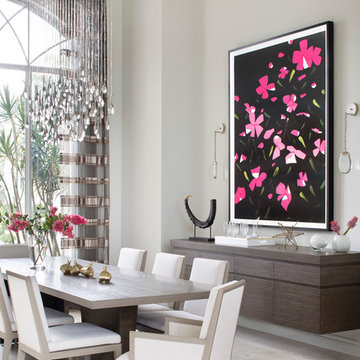
Inspiration för en mycket stor vintage separat matplats, med grå väggar, klinkergolv i porslin och beiget golv
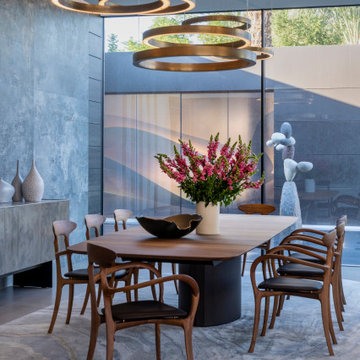
Serenity Indian Wells luxury home modern dining room. Photo by William MacCollum.
Inspiration för en mycket stor funkis matplats med öppen planlösning, med grå väggar, klinkergolv i porslin och vitt golv
Inspiration för en mycket stor funkis matplats med öppen planlösning, med grå väggar, klinkergolv i porslin och vitt golv
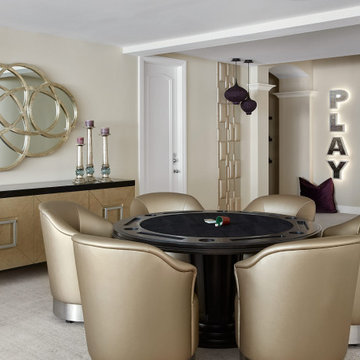
We created a dual-purpose area where the grandchildren would have plenty of room to play with their toys, and where they would be close to their parents and grandparents. Because one space flows into the other, we ensured that the design was consistent but a bit playful for the children. The back-lit PLAY sign is fun for the kids and sophisticated enough for the adults.
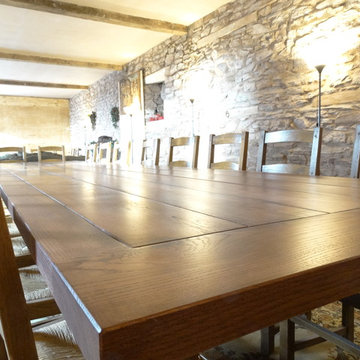
Custom made dining table, to seat 18 people minimum. Solid oak with a dark mahogany stain.
Inspiration för ett mycket stort rustikt kök med matplats, med grå väggar, heltäckningsmatta och flerfärgat golv
Inspiration för ett mycket stort rustikt kök med matplats, med grå väggar, heltäckningsmatta och flerfärgat golv
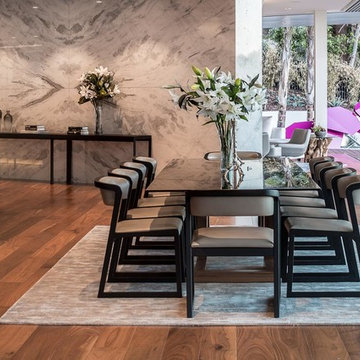
Mark Singer
Bild på en mycket stor funkis matplats med öppen planlösning, med grå väggar, mellanmörkt trägolv, en bred öppen spis och en spiselkrans i sten
Bild på en mycket stor funkis matplats med öppen planlösning, med grå väggar, mellanmörkt trägolv, en bred öppen spis och en spiselkrans i sten
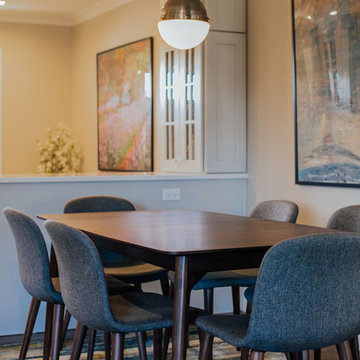
This project was such an incredible design opportunity, and instilled inspiration and excitement at every turn! Our amazing clients came to us with the challenge of converting their beloved family home into a welcoming haven for all members of the family. At the time that we met our clients, they were struggling with the difficult personal decision of the fate of the home. Their father/father-in-law had passed away and their mother/mother-in-law had recently been admitted into a nursing facility and was fighting Alzheimer’s. Resistant to loss of the home now that both parents were out of it, our clients purchased the home to keep in in the family. Despite their permanent home currently being in New Jersey, these clients dedicated themselves to keeping and revitalizing the house. We were moved by the story and became immediately passionate about bringing this dream to life.
The home was built by the parents of our clients and was only ever owned by them, making this a truly special space to the family. Our goal was to revitalize the home and to bring new energy into every room without losing the special characteristics that were original to the home when it was built. In this way, we were able to develop a house that maintains its own unique personality while offering a space of welcoming neutrality for all members of the family to enjoy over time.
The renovation touched every part of the home: the exterior, foyer, kitchen, living room, sun room, garage, six bedrooms, three bathrooms, the laundry room, and everything in between. The focus was to develop a style that carried consistently from space to space, but allowed for unique expression in the small details in every room.
Starting at the entry, we renovated the front door and entry point to offer more presence and to bring more of the mid-century vibe to the home’s exterior. We integrated a new modern front door, cedar shingle accents, new exterior paint, and gorgeous contemporary house numbers that really allow the home to stand out. Just inside the entry, we renovated the foyer to create a playful entry point worthy of attention. Cement look tile adorns the foyer floor, and we’ve added new lighting and upgraded the entry coat storage.
Upon entering the home, one will immediately be captivated by the stunning kitchen just off the entry. We transformed this space in just about every way. While the footprint of the home ultimately remained almost identical, the aesthetics were completely turned on their head. We re-worked the kitchen to maximize storage and to create an informal dining area that is great for casual hosting or morning coffee.
We removed the entry to the garage that was once in the informal dining, and created a peninsula in its place that offers a unique division between the kitchen/informal dining and the formal dining and living areas. The simple light warm light gray cabinetry offers a bit of traditional elegance, along with the marble backsplash and quartz countertops. We extended the original wood flooring into the kitchen and stained all floors to match for a warmth that truly resonates through all spaces. We upgraded appliances, added lighting everywhere, and finished the space with some gorgeous mid century furniture pieces.
In the formal dining and living room, we really focused on maintaining the original marble fireplace as a focal point. We cleaned the marble, repaired the mortar, and refinished the original fireplace screen to give a new sleek look in black. We then integrated a new gas insert for modern heating and painted the upper portion in a rich navy blue; an accent that is carried through the home consistently as a nod to our client’s love of the color.
The former entry into the old covered porch is now an elegant glass door leading to a stunning finished sunroom. This room was completely upgraded as well. We wrapped the entire space in cozy white shiplap to keep a casual feel with brightness. We tiled the floor with large format concrete look tile, and painted the old brick fireplace a bright white. We installed a new gas burning unit, and integrated transitional style lighting to bring warmth and elegance into the space. The new black-frame windows are adorned with decorative shades that feature hand-sketched bird prints, and we’ve created a dedicated garden-ware “nook” for our client who loves to work in the yard. The far end of this space is completed with two oversized chaise loungers and overhead lights…the most perfect little reading nook!
Just off the dining room, we created an entirely new space to the home: a mudroom. The clients lacked this space and desperately needed a landing spot upon entering the home from the garage. We uniquely planned existing space in the garage to utilize for this purpose, and were able to create a small but functional entry point without losing the ability to park cars in the garage. This new space features cement-look tile, gorgeous deep brown cabinetry, and plenty of storage for all the small items one might need to store while moving in and out of the home.
The remainder of the upstairs level includes massive renovations to the guest hall bathroom and guest bedroom, upstairs master bed/bath suite, and a third bedroom that we converted into a home office for the client.
Some of the largest transformations were made in the basement, where unfinished space and lack of light were converted into gloriously lit, cozy, finished spaces. Our first task was to convert the massive basement living room into the new master bedroom for our clients. We removed existing built-ins, created an entirely new walk-in closet, painted the old brick fireplace, installed a new gas unit, added carpet, introduced new lighting, replaced windows, and upgraded every part of the aesthetic appearance. One of the most incredible features of this space is the custom double sliding barn door made by a Denver artisan. This space is truly a retreat for our clients!
We also completely transformed the laundry room, back storage room, basement master bathroom, and two bedrooms.
This home’s massive scope and ever-evolving challenges were thrilling and exciting to work with, and the result is absolutely amazing. At the end of the day, this home offers a look and feel that the clients love. Above all, though, the clients feel the spirit of their family home and have a welcoming environment for all members of the family to enjoy for years to come.
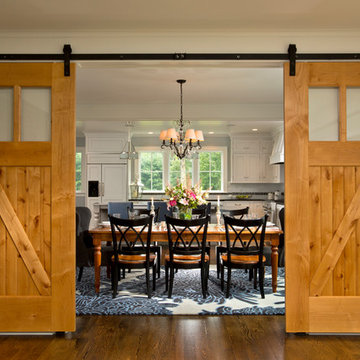
Sliding barn doors allow acoustic and privacy options in the open floor plan.
Scott Bergmann Photography
Foto på ett mycket stort lantligt kök med matplats, med grå väggar och mellanmörkt trägolv
Foto på ett mycket stort lantligt kök med matplats, med grå väggar och mellanmörkt trägolv
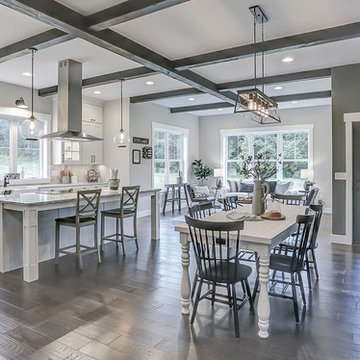
This grand 2-story home with first-floor owner’s suite includes a 3-car garage with spacious mudroom entry complete with built-in lockers. A stamped concrete walkway leads to the inviting front porch. Double doors open to the foyer with beautiful hardwood flooring that flows throughout the main living areas on the 1st floor. Sophisticated details throughout the home include lofty 10’ ceilings on the first floor and farmhouse door and window trim and baseboard. To the front of the home is the formal dining room featuring craftsman style wainscoting with chair rail and elegant tray ceiling. Decorative wooden beams adorn the ceiling in the kitchen, sitting area, and the breakfast area. The well-appointed kitchen features stainless steel appliances, attractive cabinetry with decorative crown molding, Hanstone countertops with tile backsplash, and an island with Cambria countertop. The breakfast area provides access to the spacious covered patio. A see-thru, stone surround fireplace connects the breakfast area and the airy living room. The owner’s suite, tucked to the back of the home, features a tray ceiling, stylish shiplap accent wall, and an expansive closet with custom shelving. The owner’s bathroom with cathedral ceiling includes a freestanding tub and custom tile shower. Additional rooms include a study with cathedral ceiling and rustic barn wood accent wall and a convenient bonus room for additional flexible living space. The 2nd floor boasts 3 additional bedrooms, 2 full bathrooms, and a loft that overlooks the living room.
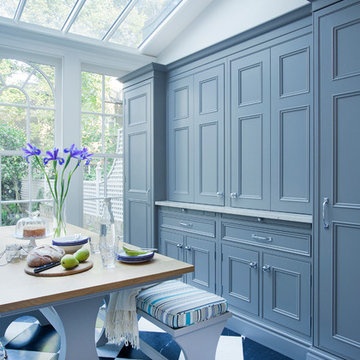
Bespoke hand-made cabinetry. Paint colours by Lewis Alderson
Idéer för en mycket stor klassisk matplats med öppen planlösning, med grå väggar och marmorgolv
Idéer för en mycket stor klassisk matplats med öppen planlösning, med grå väggar och marmorgolv
943 foton på mycket stor matplats, med grå väggar
4