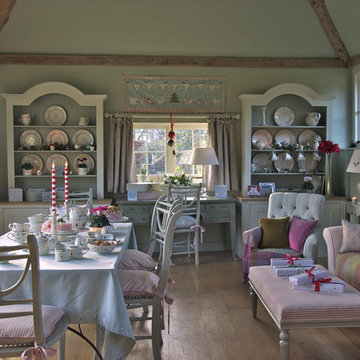117 foton på mycket stor matplats, med gröna väggar
Sortera efter:
Budget
Sortera efter:Populärt i dag
21 - 40 av 117 foton
Artikel 1 av 3
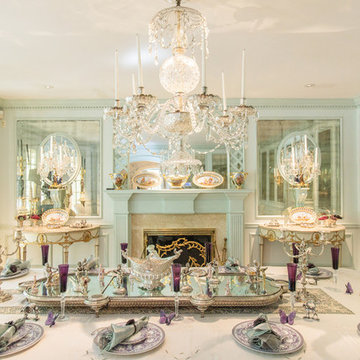
http://211westerlyroad.com/
Introducing a distinctive residence in the coveted Weston Estate's neighborhood. A striking antique mirrored fireplace wall accents the majestic family room. The European elegance of the custom millwork in the entertainment sized dining room accents the recently renovated designer kitchen. Decorative French doors overlook the tiered granite and stone terrace leading to a resort-quality pool, outdoor fireplace, wading pool and hot tub. The library's rich wood paneling, an enchanting music room and first floor bedroom guest suite complete the main floor. The grande master suite has a palatial dressing room, private office and luxurious spa-like bathroom. The mud room is equipped with a dumbwaiter for your convenience. The walk-out entertainment level includes a state-of-the-art home theatre, wine cellar and billiards room that leads to a covered terrace. A semi-circular driveway and gated grounds complete the landscape for the ultimate definition of luxurious living.
Eric Barry Photography
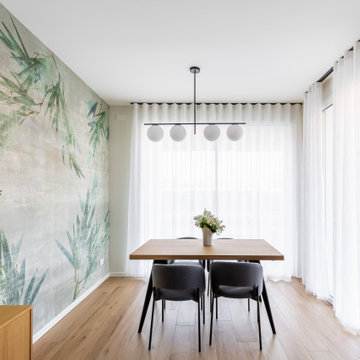
L'ampio soggiorno è stato strutturato in modo da dividere la zona living, più vicina all'ingresso, dalla zona pranzo che si trova davanti all'ampia vetrata che affaccia sul giardino privato.
Nell'angolo dietro il divano è stato creato un mobile con una vetrinetta per ospitare le varie bottiglie di rum che il proprietario ama collezionare.
La stanza è molto luminosa, si è scelto di spezzare il bianco delle pareti e del soffitto con il colore verde e con una wallpaper che richiamasse entrambi i colori.
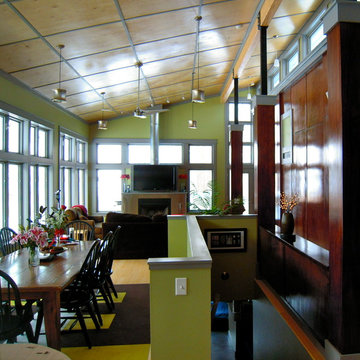
Open "public" spaces looking out toward the prairie. Brian Hollars
Modern inredning av en mycket stor matplats med öppen planlösning, med gröna väggar och ljust trägolv
Modern inredning av en mycket stor matplats med öppen planlösning, med gröna väggar och ljust trägolv
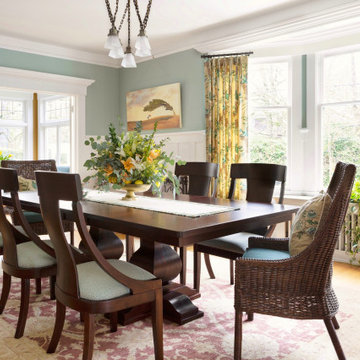
expansive formal dining room with garden views, built-ins and fireplace
Idéer för en mycket stor klassisk separat matplats, med gröna väggar, ljust trägolv, en standard öppen spis, en spiselkrans i trä och brunt golv
Idéer för en mycket stor klassisk separat matplats, med gröna väggar, ljust trägolv, en standard öppen spis, en spiselkrans i trä och brunt golv
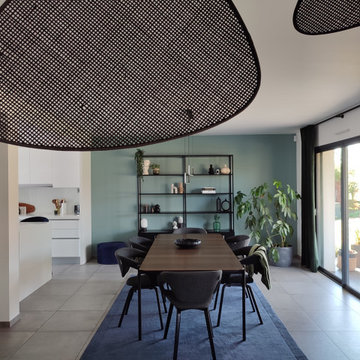
Inspiration för mycket stora moderna matplatser med öppen planlösning, med gröna väggar, klinkergolv i keramik och grått golv
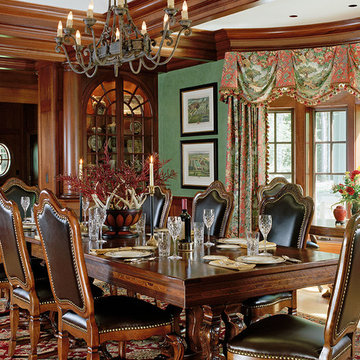
Sam Grey
Inspiration för mycket stora rustika separata matplatser, med gröna väggar, ljust trägolv och beiget golv
Inspiration för mycket stora rustika separata matplatser, med gröna väggar, ljust trägolv och beiget golv
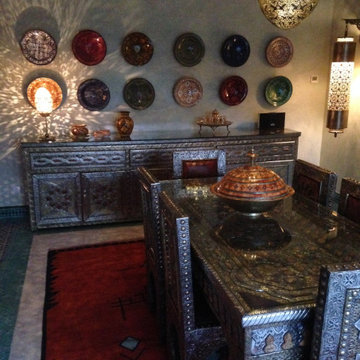
Moroccan Interior
Foto på en mycket stor tropisk matplats, med gröna väggar, klinkergolv i keramik och turkost golv
Foto på en mycket stor tropisk matplats, med gröna väggar, klinkergolv i keramik och turkost golv
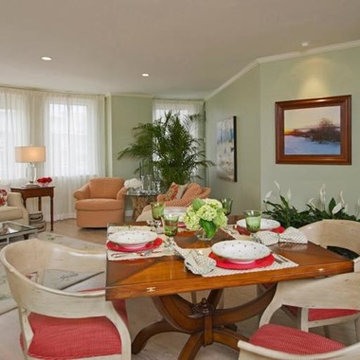
Photographer: Diane Anton Photography
Renovated the approx. 1800 sq. ft. condo for a transatlantic couple. Niches were created for object d'art to include hidden lighting. A sophisticated lighting control system was installed to allow the client to set various moods by hitting one button.
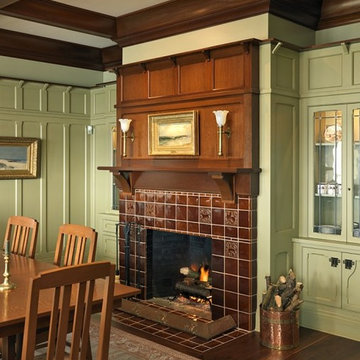
Renovated by Kirby Perkins Construction; Photography by Richard Mandelkorn
Exempel på en mycket stor 60 tals separat matplats, med gröna väggar, mörkt trägolv, en standard öppen spis och en spiselkrans i trä
Exempel på en mycket stor 60 tals separat matplats, med gröna väggar, mörkt trägolv, en standard öppen spis och en spiselkrans i trä
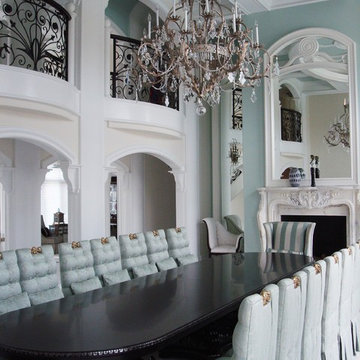
Juliet balconies overlook the Dining room from the bridge walk above.
Idéer för mycket stora vintage separata matplatser, med gröna väggar, en standard öppen spis och en spiselkrans i sten
Idéer för mycket stora vintage separata matplatser, med gröna väggar, en standard öppen spis och en spiselkrans i sten
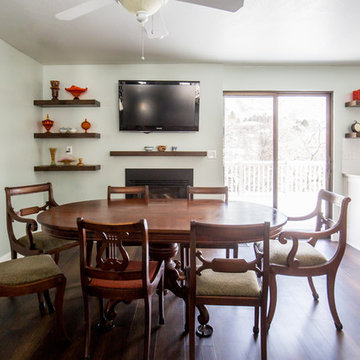
This homeowner wanted to open up her kitchen to allow for 2 islands. We removed several walls in the kitchen area to open it into one big great room. She chose to update the kitchen with white maple cabinets, white subway tile backsplash, and white granite counter tops.
Lyndsay Salazar Photography
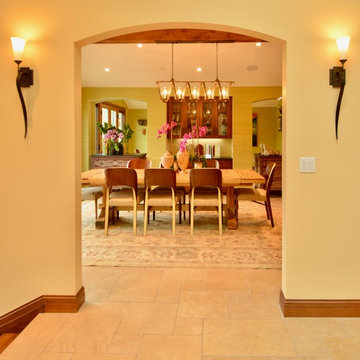
This newly remodeled family home and in law unit in San Anselmo is 4000sf of light and space. The first designer was let go for presenting grey one too many times. My task was to skillfully blend all the color my clients wanted from their mix of Latin, Hispanic and Italian heritage and get it to read successfully.
Wow, no easy feat. Clients alway teach us so much. I learned that much more color could work than I ever thought possible.
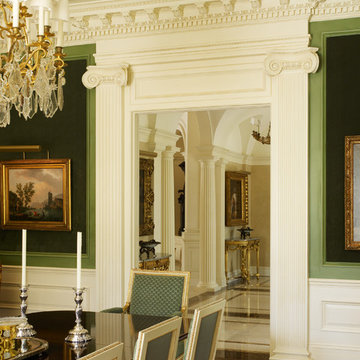
Idéer för mycket stora vintage separata matplatser, med gröna väggar, mellanmörkt trägolv och brunt golv
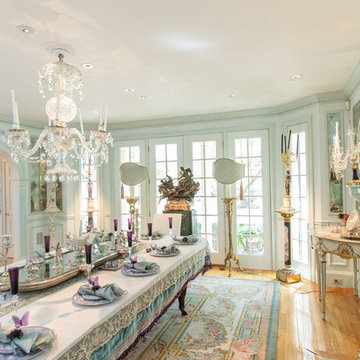
http://211westerlyroad.com/
Introducing a distinctive residence in the coveted Weston Estate's neighborhood. A striking antique mirrored fireplace wall accents the majestic family room. The European elegance of the custom millwork in the entertainment sized dining room accents the recently renovated designer kitchen. Decorative French doors overlook the tiered granite and stone terrace leading to a resort-quality pool, outdoor fireplace, wading pool and hot tub. The library's rich wood paneling, an enchanting music room and first floor bedroom guest suite complete the main floor. The grande master suite has a palatial dressing room, private office and luxurious spa-like bathroom. The mud room is equipped with a dumbwaiter for your convenience. The walk-out entertainment level includes a state-of-the-art home theatre, wine cellar and billiards room that leads to a covered terrace. A semi-circular driveway and gated grounds complete the landscape for the ultimate definition of luxurious living.
Eric Barry Photography
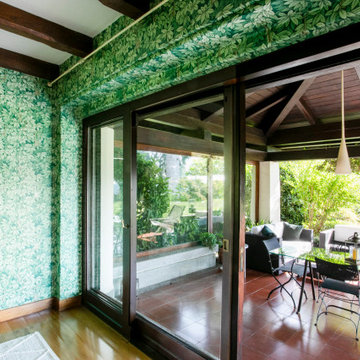
Idéer för att renovera en mycket stor vintage separat matplats, med gröna väggar, ljust trägolv och beiget golv
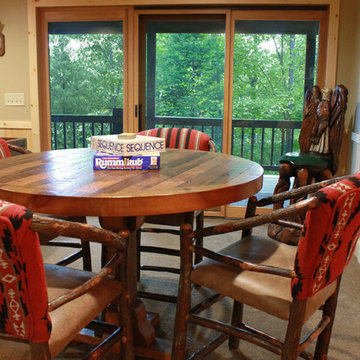
Inredning av en mycket stor matplats, med gröna väggar, heltäckningsmatta, en standard öppen spis och en spiselkrans i sten
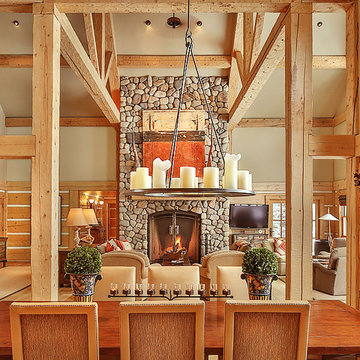
What does it say about a home that takes your breath away? From the moment you walk through the front door, the beauty of the Big Wood embraces you. The soothing light begs a contemplative moment and the tall ceilings and grand scale make this a striking alpine getaway. The floor plan is perfect for the modern family with separated living spaces and yet is cozy enough to find the perfect spot to gather. A large family room invites late night movies, conversation or napping. The spectacular living room welcomes guests in to the hearth of the home with a quiet sitting area to contemplate the river. This is simply one of the most handsome homes you will find. The fishing is right outside your back door on one of the most beautiful stretches of the Big Wood. The bike path to town is a stone’s throw from your front door and has you in downtown Ketchum in no time. Very few properties have the allure of the river, the proximity to town and the privacy in a home of this caliber.
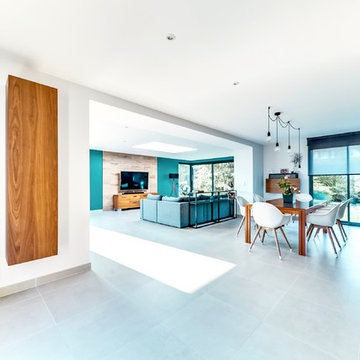
Meero
Idéer för en mycket stor modern matplats med öppen planlösning, med gröna väggar, beiget golv och klinkergolv i keramik
Idéer för en mycket stor modern matplats med öppen planlösning, med gröna väggar, beiget golv och klinkergolv i keramik
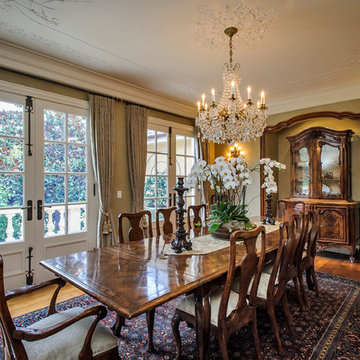
Foto på en mycket stor vintage separat matplats, med gröna väggar och mellanmörkt trägolv
117 foton på mycket stor matplats, med gröna väggar
2
