117 foton på mycket stor matplats, med gröna väggar
Sortera efter:
Budget
Sortera efter:Populärt i dag
61 - 80 av 117 foton
Artikel 1 av 3
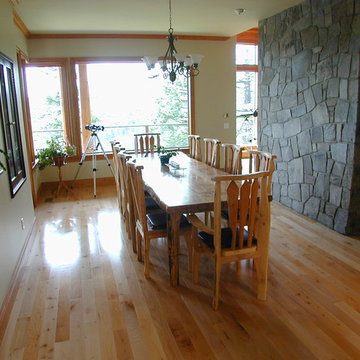
rustic elegance in dining room
Foto på en mycket stor rustik matplats, med gröna väggar, ljust trägolv och beiget golv
Foto på en mycket stor rustik matplats, med gröna väggar, ljust trägolv och beiget golv
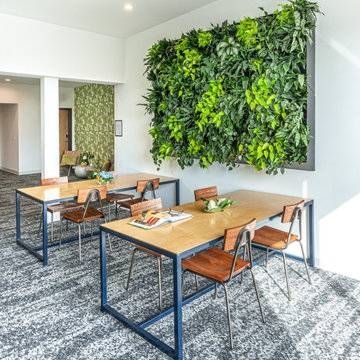
Inredning av en 50 tals mycket stor matplats, med gröna väggar, heltäckningsmatta och flerfärgat golv
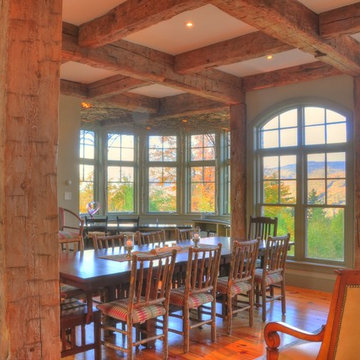
Tarek Raslan
Exempel på ett mycket stort rustikt kök med matplats, med gröna väggar, mellanmörkt trägolv, en standard öppen spis och en spiselkrans i sten
Exempel på ett mycket stort rustikt kök med matplats, med gröna väggar, mellanmörkt trägolv, en standard öppen spis och en spiselkrans i sten
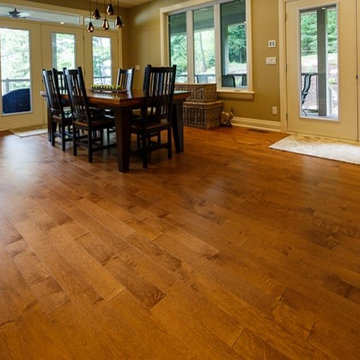
Beautiful waterfront home built by Bill Maas of www.johnmaasbuilder.com
Idéer för en mycket stor modern matplats med öppen planlösning, med gröna väggar och mellanmörkt trägolv
Idéer för en mycket stor modern matplats med öppen planlösning, med gröna väggar och mellanmörkt trägolv
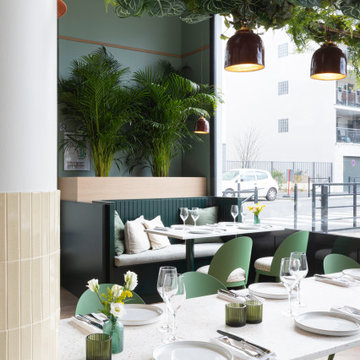
Table de famille - plan de travail en coquillage recyclé
Modern inredning av en mycket stor matplats med öppen planlösning, med gröna väggar, ljust trägolv och brunt golv
Modern inredning av en mycket stor matplats med öppen planlösning, med gröna väggar, ljust trägolv och brunt golv
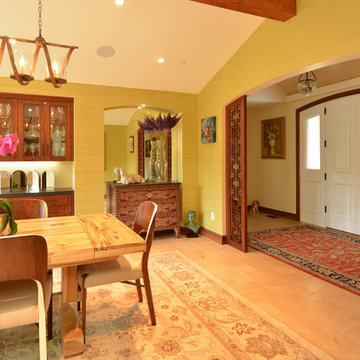
This newly remodeled family home and in law unit in San Anselmo is 4000sf of light and space. The first designer was let go for presenting grey one too many times. My task was to skillfully blend all the color my clients wanted from their mix of Latin, Hispanic and Italian heritage and get it to read successfully.
Wow, no easy feat. Clients alway teach us so much. I learned that much more color could work than I ever thought possible.
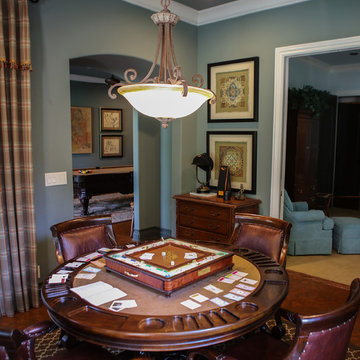
Scott Carter
Idéer för en mycket stor klassisk matplats, med gröna väggar och betonggolv
Idéer för en mycket stor klassisk matplats, med gröna väggar och betonggolv
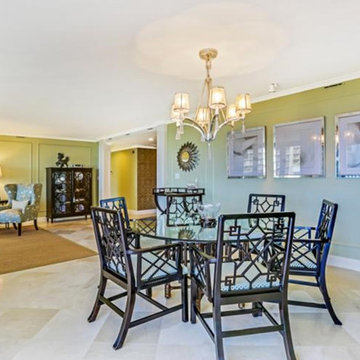
Asian inspired living dining room with black and white framed photography
Idéer för mycket stora funkis matplatser med öppen planlösning, med gröna väggar och travertin golv
Idéer för mycket stora funkis matplatser med öppen planlösning, med gröna väggar och travertin golv
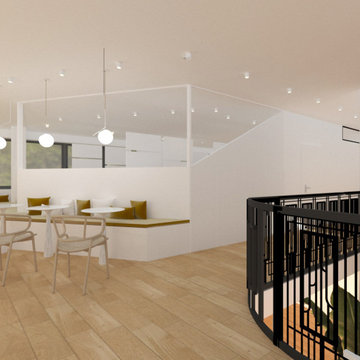
Cet espace est un lieu de passage et de détente. Des banquettes sur mesure sont réalisées avec des coussins de velours "whisky".
Idéer för en mycket stor modern matplats, med gröna väggar och ljust trägolv
Idéer för en mycket stor modern matplats, med gröna väggar och ljust trägolv
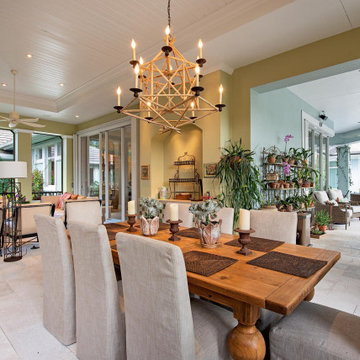
Exempel på en mycket stor medelhavsstil matplats med öppen planlösning, med kalkstensgolv, vitt golv och gröna väggar
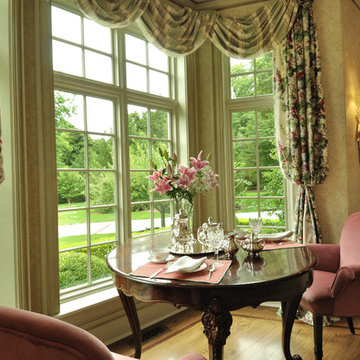
The intimate dining area, part of the formal dining room is papered in a muted trellis paper in green and cream. We choose to highlight the ceiling by painting it in tinted paint with a shade of green. For the window treatments we chose to use a large scale floral fabric for the bishop sleeves and a silk stripe for the swags.
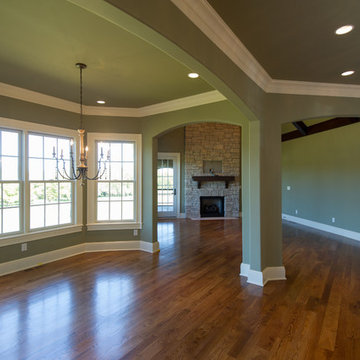
Deborah Stigall, Chris Marshall, Shaun Ring
Idéer för mycket stora vintage kök med matplatser, med gröna väggar och mellanmörkt trägolv
Idéer för mycket stora vintage kök med matplatser, med gröna väggar och mellanmörkt trägolv
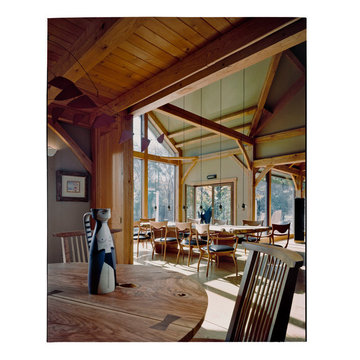
Durston Saylor
Exempel på en mycket stor matplats, med gröna väggar
Exempel på en mycket stor matplats, med gröna väggar
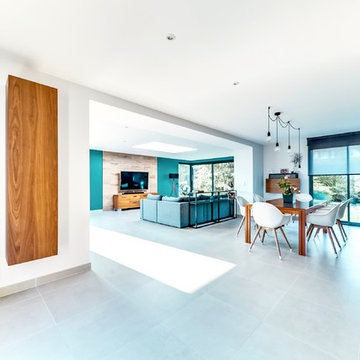
Meero
Idéer för en mycket stor modern matplats med öppen planlösning, med gröna väggar, beiget golv och klinkergolv i keramik
Idéer för en mycket stor modern matplats med öppen planlösning, med gröna väggar, beiget golv och klinkergolv i keramik
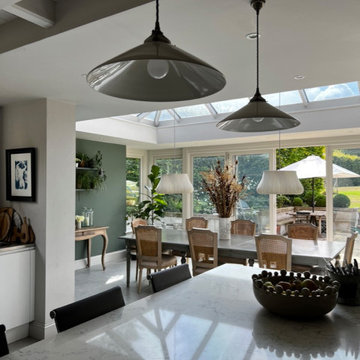
Inspiration för ett mycket stort lantligt kök med matplats, med gröna väggar, klinkergolv i porslin och grått golv
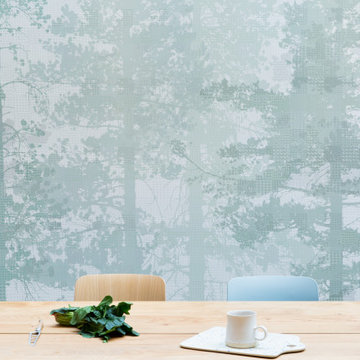
A table space to gather people together. The dining table is a Danish design and is extendable, set against a contemporary Nordic forest mural. Dining chairs are a mix of colours and wood.
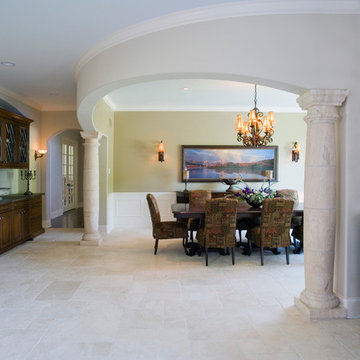
The arched dining room opening is flanked by 12" diameter stone columns with 14" base and 14" caps. The columns are solid and bulged. The buffet cabinetry is cherry with a soapstone top and features leaded glass door inserts. Photo by Linda Oyama Bryan. Cabinetry by Wood-Mode/Brookhaven.
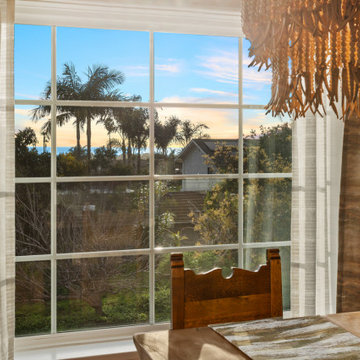
The transformation of this ranch-style home in Carlsbad, CA, exemplifies a perfect blend of preserving the charm of its 1940s origins while infusing modern elements to create a unique and inviting space. By incorporating the clients' love for pottery and natural woods, the redesign pays homage to these preferences while enhancing the overall aesthetic appeal and functionality of the home. From building new decks and railings, surf showers, a reface of the home, custom light up address signs from GR Designs Line, and more custom elements to make this charming home pop.
The redesign carefully retains the distinctive characteristics of the 1940s style, such as architectural elements, layout, and overall ambiance. This preservation ensures that the home maintains its historical charm and authenticity while undergoing a modern transformation. To infuse a contemporary flair into the design, modern elements are strategically introduced. These modern twists add freshness and relevance to the space while complementing the existing architectural features. This balanced approach creates a harmonious blend of old and new, offering a timeless appeal.
The design concept revolves around the clients' passion for pottery and natural woods. These elements serve as focal points throughout the home, lending a sense of warmth, texture, and earthiness to the interior spaces. By integrating pottery-inspired accents and showcasing the beauty of natural wood grains, the design celebrates the clients' interests and preferences. A key highlight of the redesign is the use of custom-made tile from Japan, reminiscent of beautifully glazed pottery. This bespoke tile adds a touch of artistry and craftsmanship to the home, elevating its visual appeal and creating a unique focal point. Additionally, fabrics that evoke the elements of the ocean further enhance the connection with the surrounding natural environment, fostering a serene and tranquil atmosphere indoors.
The overall design concept aims to evoke a warm, lived-in feeling, inviting occupants and guests to relax and unwind. By incorporating elements that resonate with the clients' personal tastes and preferences, the home becomes more than just a living space—it becomes a reflection of their lifestyle, interests, and identity.
In summary, the redesign of this ranch-style home in Carlsbad, CA, successfully merges the charm of its 1940s origins with modern elements, creating a space that is both timeless and distinctive. Through careful attention to detail, thoughtful selection of materials, rebuilding of elements outside to add character, and a focus on personalization, the home embodies a warm, inviting atmosphere that celebrates the clients' passions and enhances their everyday living experience.
This project is on the same property as the Carlsbad Cottage and is a great journey of new and old.
Redesign of the kitchen, bedrooms, and common spaces, custom made tile, appliances from GE Monogram Cafe, bedroom window treatments custom from GR Designs Line, Lighting and Custom Address Signs from GR Designs Line, Custom Surf Shower, and more.
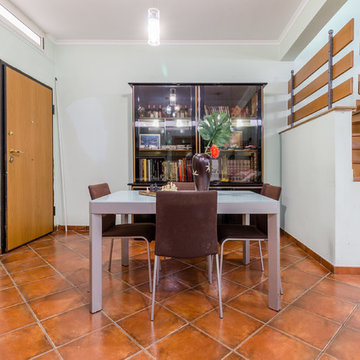
Ph. Roberta Piva
Inspiration för en mycket stor vintage matplats, med gröna väggar, klinkergolv i porslin och brunt golv
Inspiration för en mycket stor vintage matplats, med gröna väggar, klinkergolv i porslin och brunt golv
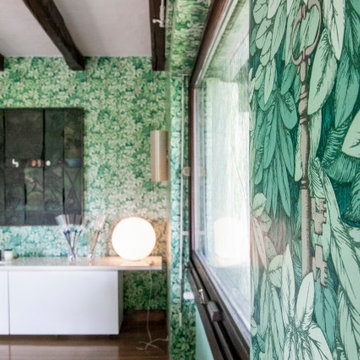
Inredning av en klassisk mycket stor separat matplats, med gröna väggar, ljust trägolv och beiget golv
117 foton på mycket stor matplats, med gröna väggar
4