117 foton på mycket stor matplats, med gröna väggar
Sortera efter:
Budget
Sortera efter:Populärt i dag
81 - 100 av 117 foton
Artikel 1 av 3
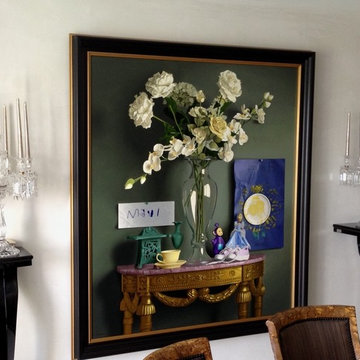
Highly polished grey/white Venetian plaster wall finish with black lacquer single armed pedestals.
Idéer för att renovera en mycket stor funkis matplats, med gröna väggar
Idéer för att renovera en mycket stor funkis matplats, med gröna väggar
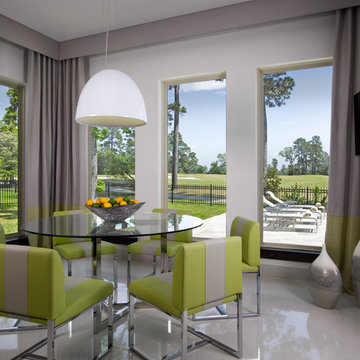
Just steps from the kitchen sits this beautiful open breakfast room with floor to ceiling windows bringing natural light and great energy into the space. This bright and calming design is a great place for our clients to start each morning with positivity and good vibrations.

Inredning av en lantlig mycket stor separat matplats, med gröna väggar, skiffergolv, en hängande öppen spis och svart golv
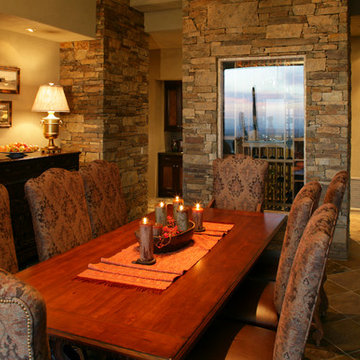
The perfect space for entertaining.
Inspiration för en mycket stor funkis matplats med öppen planlösning, med gröna väggar och skiffergolv
Inspiration för en mycket stor funkis matplats med öppen planlösning, med gröna väggar och skiffergolv
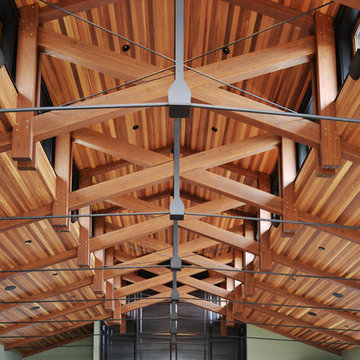
Exposed timber ceiling panels on timber and steel trusses
Idéer för en mycket stor amerikansk matplats med öppen planlösning, med gröna väggar, mörkt trägolv, en standard öppen spis och en spiselkrans i trä
Idéer för en mycket stor amerikansk matplats med öppen planlösning, med gröna väggar, mörkt trägolv, en standard öppen spis och en spiselkrans i trä
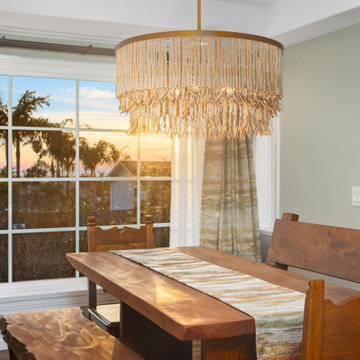
The transformation of this ranch-style home in Carlsbad, CA, exemplifies a perfect blend of preserving the charm of its 1940s origins while infusing modern elements to create a unique and inviting space. By incorporating the clients' love for pottery and natural woods, the redesign pays homage to these preferences while enhancing the overall aesthetic appeal and functionality of the home. From building new decks and railings, surf showers, a reface of the home, custom light up address signs from GR Designs Line, and more custom elements to make this charming home pop.
The redesign carefully retains the distinctive characteristics of the 1940s style, such as architectural elements, layout, and overall ambiance. This preservation ensures that the home maintains its historical charm and authenticity while undergoing a modern transformation. To infuse a contemporary flair into the design, modern elements are strategically introduced. These modern twists add freshness and relevance to the space while complementing the existing architectural features. This balanced approach creates a harmonious blend of old and new, offering a timeless appeal.
The design concept revolves around the clients' passion for pottery and natural woods. These elements serve as focal points throughout the home, lending a sense of warmth, texture, and earthiness to the interior spaces. By integrating pottery-inspired accents and showcasing the beauty of natural wood grains, the design celebrates the clients' interests and preferences. A key highlight of the redesign is the use of custom-made tile from Japan, reminiscent of beautifully glazed pottery. This bespoke tile adds a touch of artistry and craftsmanship to the home, elevating its visual appeal and creating a unique focal point. Additionally, fabrics that evoke the elements of the ocean further enhance the connection with the surrounding natural environment, fostering a serene and tranquil atmosphere indoors.
The overall design concept aims to evoke a warm, lived-in feeling, inviting occupants and guests to relax and unwind. By incorporating elements that resonate with the clients' personal tastes and preferences, the home becomes more than just a living space—it becomes a reflection of their lifestyle, interests, and identity.
In summary, the redesign of this ranch-style home in Carlsbad, CA, successfully merges the charm of its 1940s origins with modern elements, creating a space that is both timeless and distinctive. Through careful attention to detail, thoughtful selection of materials, rebuilding of elements outside to add character, and a focus on personalization, the home embodies a warm, inviting atmosphere that celebrates the clients' passions and enhances their everyday living experience.
This project is on the same property as the Carlsbad Cottage and is a great journey of new and old.
Redesign of the kitchen, bedrooms, and common spaces, custom made tile, appliances from GE Monogram Cafe, bedroom window treatments custom from GR Designs Line, Lighting and Custom Address Signs from GR Designs Line, Custom Surf Shower, and more.
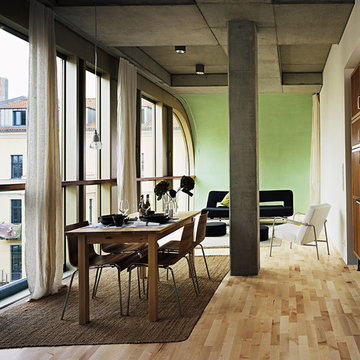
Color: European Naturals Maple Salzburg
Inspiration för mycket stora industriella matplatser med öppen planlösning, med gröna väggar och ljust trägolv
Inspiration för mycket stora industriella matplatser med öppen planlösning, med gröna väggar och ljust trägolv
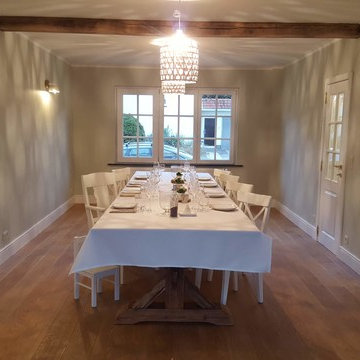
Inspiration för en mycket stor vintage matplats med öppen planlösning, med gröna väggar och mörkt trägolv
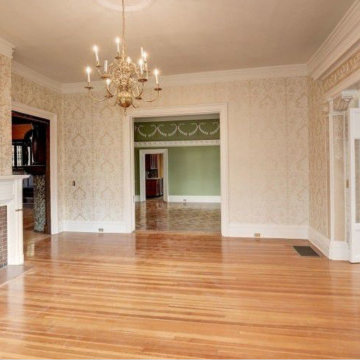
Stripped down 100 plus year old paint, removed wallpaper, uncovered fireplace mantel paint, retrofitted fireplace with a gas fireplace insert and refinished floors.
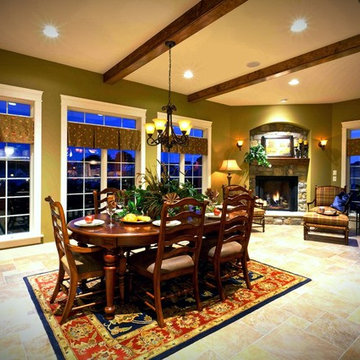
Dining room attached to Kitchen in Arts and Crafts style home #ownalandmark
Inredning av ett klassiskt mycket stort kök med matplats, med gröna väggar, en standard öppen spis och en spiselkrans i sten
Inredning av ett klassiskt mycket stort kök med matplats, med gröna väggar, en standard öppen spis och en spiselkrans i sten
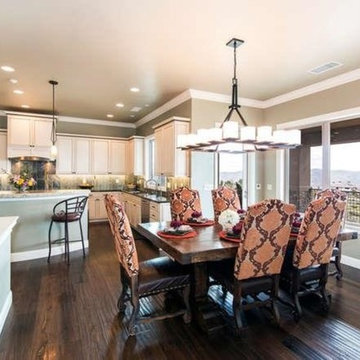
This dining room/kitchen is so open and bright, making it an inviting space for everyone.
Idéer för ett mycket stort rustikt kök med matplats, med gröna väggar och mörkt trägolv
Idéer för ett mycket stort rustikt kök med matplats, med gröna väggar och mörkt trägolv
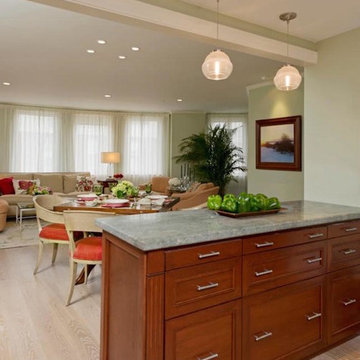
Photographer: Diane Anton Photography
To create the open plan concept the designer removed the wall between the kitchen and the living/dining room. To capitalize on the space a buffet was added to serve both the dining area and the needed cabinets and work surface in the kitchen. The overall result created a large space into an expansive space that functioned for every day as well as huge gatherings.
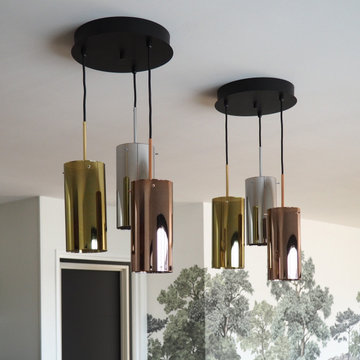
Idéer för mycket stora funkis matplatser med öppen planlösning, med gröna väggar och ljust trägolv
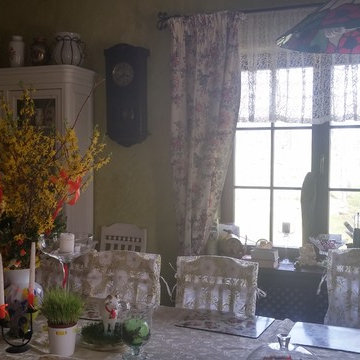
Exempel på en mycket stor lantlig matplats med öppen planlösning, med gröna väggar
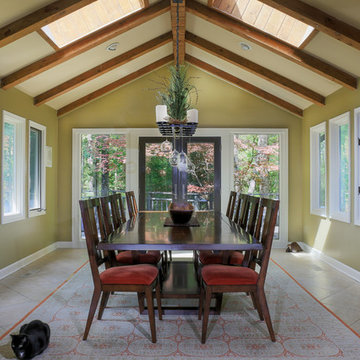
Livengood Photography,
This very large breakfast room is graced with skylights, vaulted ceiling, stained beams and an easy to clean porcelain tiled floor. The family cat enjoys the sun filled room as much as the family.
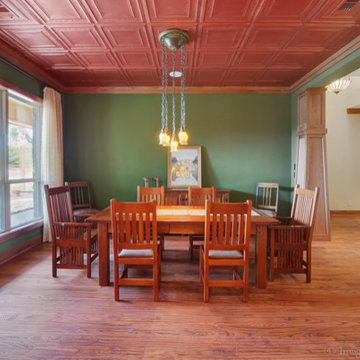
Another view of the formal dining with tapered coloumns, distressed wood floors and a tin ceiling
Inspiration för mycket stora amerikanska kök med matplatser, med gröna väggar
Inspiration för mycket stora amerikanska kök med matplatser, med gröna väggar
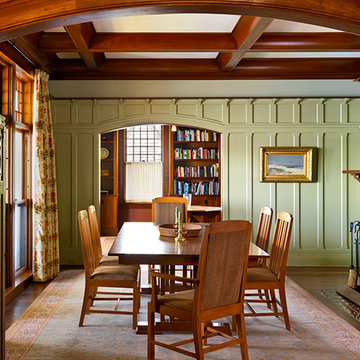
Renovated by Kirby Perkins Construction; Photography by Richard Mandelkorn
Idéer för en mycket stor 50 tals separat matplats, med gröna väggar, mörkt trägolv, en standard öppen spis och en spiselkrans i trä
Idéer för en mycket stor 50 tals separat matplats, med gröna väggar, mörkt trägolv, en standard öppen spis och en spiselkrans i trä
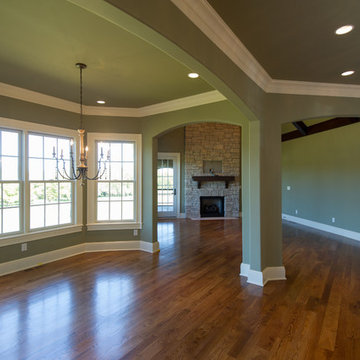
Deborah Stigall, Chris Marshall, Shaun Ring
Idéer för mycket stora vintage kök med matplatser, med gröna väggar och mellanmörkt trägolv
Idéer för mycket stora vintage kök med matplatser, med gröna väggar och mellanmörkt trägolv
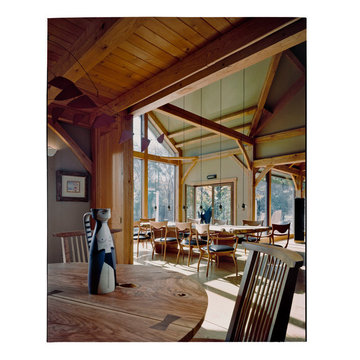
Durston Saylor
Exempel på en mycket stor matplats, med gröna väggar
Exempel på en mycket stor matplats, med gröna väggar
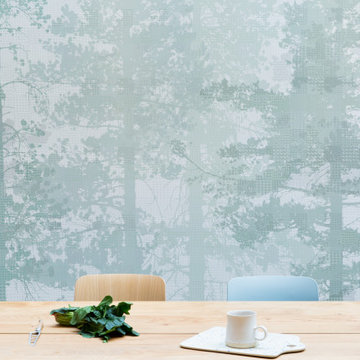
A table space to gather people together. The dining table is a Danish design and is extendable, set against a contemporary Nordic forest mural. Dining chairs are a mix of colours and wood.
117 foton på mycket stor matplats, med gröna väggar
5