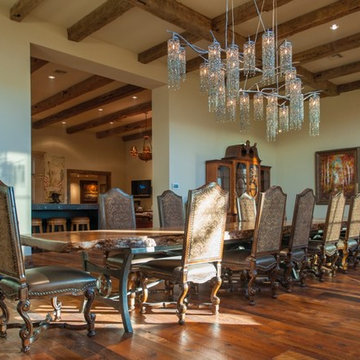1 648 foton på mycket stor matplats
Sortera efter:
Budget
Sortera efter:Populärt i dag
141 - 160 av 1 648 foton
Artikel 1 av 3
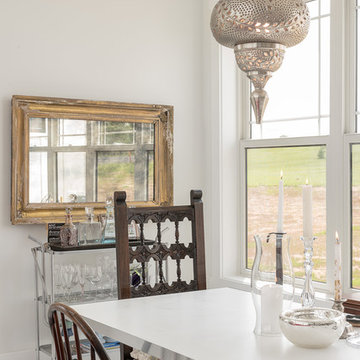
A Moroccan inspired pewter light fixture is a fun compliment to the gold framed antique wall mirror and custom chrome based dining table. Custom features include a custom dining table,, vintage bar cart, mercury glass bowl and antique mirror designed by Dawn D Totty DESIGNS
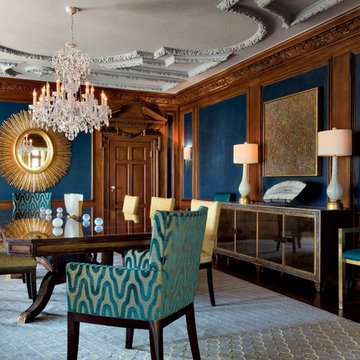
Maria Tenaglia Design, David Duncan Livingston (photographer)
Foto på ett mycket stort vintage kök med matplats, med blå väggar och mörkt trägolv
Foto på ett mycket stort vintage kök med matplats, med blå väggar och mörkt trägolv
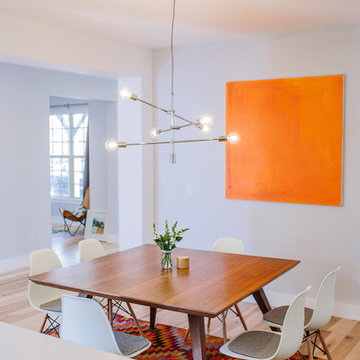
Inredning av ett modernt mycket stort kök med matplats, med ljust trägolv och brunt golv
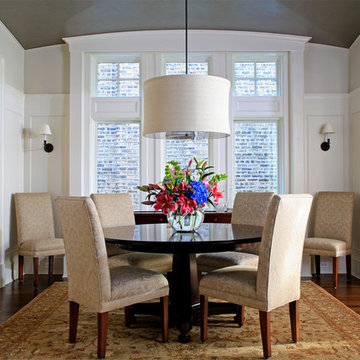
This brick and limestone, 6,000-square-foot residence exemplifies understated elegance. Located in the award-wining Blaine School District and within close proximity to the Southport Corridor, this is city living at its finest!
The foyer, with herringbone wood floors, leads to a dramatic, hand-milled oval staircase; an architectural element that allows sunlight to cascade down from skylights and to filter throughout the house. The floor plan has stately-proportioned rooms and includes formal Living and Dining Rooms; an expansive, eat-in, gourmet Kitchen/Great Room; four bedrooms on the second level with three additional bedrooms and a Family Room on the lower level; a Penthouse Playroom leading to a roof-top deck and green roof; and an attached, heated 3-car garage. Additional features include hardwood flooring throughout the main level and upper two floors; sophisticated architectural detailing throughout the house including coffered ceiling details, barrel and groin vaulted ceilings; painted, glazed and wood paneling; laundry rooms on the bedroom level and on the lower level; five fireplaces, including one outdoors; and HD Video, Audio and Surround Sound pre-wire distribution through the house and grounds. The home also features extensively landscaped exterior spaces, designed by Prassas Landscape Studio.
This home went under contract within 90 days during the Great Recession.
Featured in Chicago Magazine: http://goo.gl/Gl8lRm
Jim Yochum
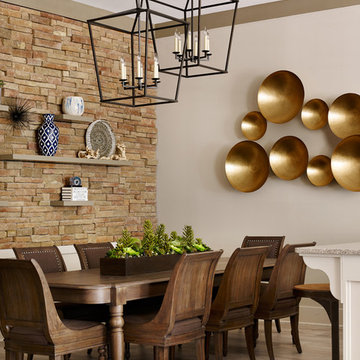
Emily Followill
Modern inredning av en mycket stor matplats med öppen planlösning, med grå väggar och klinkergolv i keramik
Modern inredning av en mycket stor matplats med öppen planlösning, med grå väggar och klinkergolv i keramik
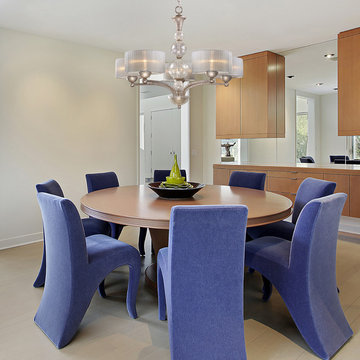
With a bold, metropolitan style, the Alexis collection exudes glamour and sophistication. Blown crackled glass spheres are highlighted by a soft light that passes through the translucent silver shades, while antique silver finished frame enhances its graceful allure.
Measurements and Information:
Width 32"
Height 27"
Supplied with 3' of chain
5 Lights
Accommodates 60 watt candelabra base light bulbs (not included)
Antique silver finish
Translucent silver shades
Blown crackled glass sphere accents
UL and cUL listed
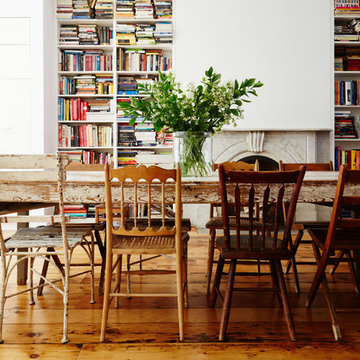
Foto på ett mycket stort kök med matplats, med vita väggar, mellanmörkt trägolv, en standard öppen spis, en spiselkrans i sten och brunt golv
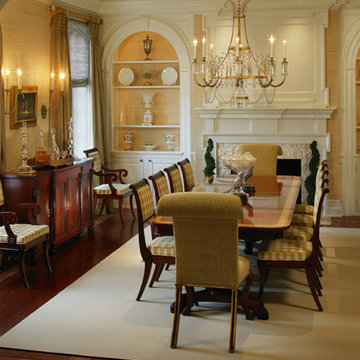
Idéer för mycket stora vintage separata matplatser, med en standard öppen spis, gula väggar, mörkt trägolv, en spiselkrans i sten och brunt golv
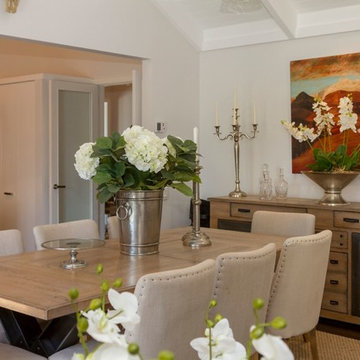
Dining room, lodge style home.
Bild på ett mycket stort vintage kök med matplats, med vita väggar, mörkt trägolv och brunt golv
Bild på ett mycket stort vintage kök med matplats, med vita väggar, mörkt trägolv och brunt golv
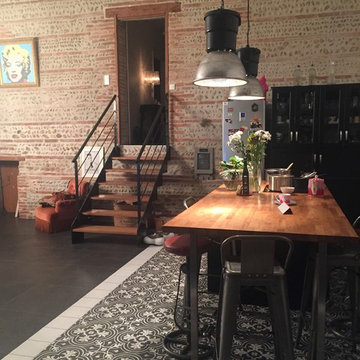
J'ai choisi de délimiter les différents espaces de cet ancien chai par les sols
Idéer för att renovera en mycket stor industriell matplats med öppen planlösning, med klinkergolv i keramik och svart golv
Idéer för att renovera en mycket stor industriell matplats med öppen planlösning, med klinkergolv i keramik och svart golv
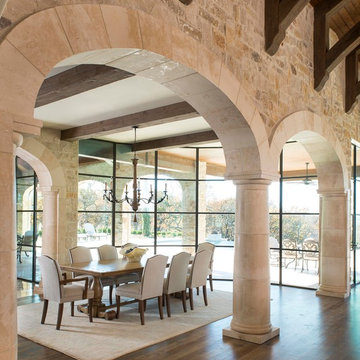
Calais Custom Homes
Medelhavsstil inredning av en mycket stor matplats, med flerfärgade väggar och ljust trägolv
Medelhavsstil inredning av en mycket stor matplats, med flerfärgade väggar och ljust trägolv
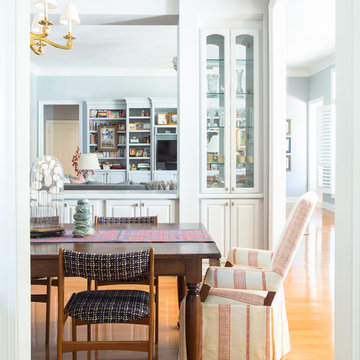
Hunter Holder
Idéer för en mycket stor eklektisk matplats med öppen planlösning, med blå väggar och ljust trägolv
Idéer för en mycket stor eklektisk matplats med öppen planlösning, med blå väggar och ljust trägolv
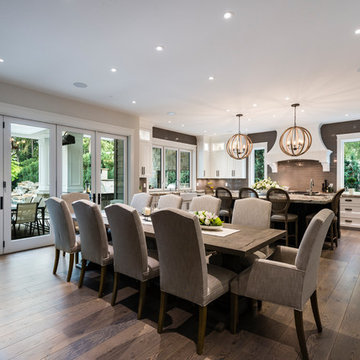
The gourmet kitchen pulls out all stops – luxury functions of pull-out tray storage, magic corners, hidden touch-latches, and high-end appliances; steam-oven, wall-oven, warming drawer, espresso/coffee, wine fridge, ice-machine, trash-compactor, and convertible-freezers – to create a home chef’s dream. Cook and prep space is extended thru windows from the kitchen to an outdoor work space and built in barbecue.
photography: Paul Grdina
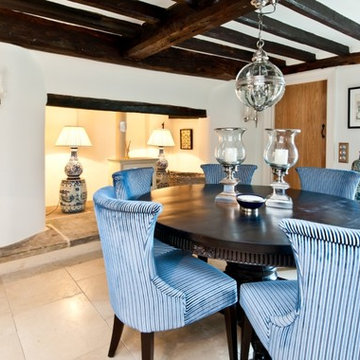
Perfect blend of old and new fusion created by Red Zebrano interior design.Stylish, modern fabrics perfectly complete 500 year old Elizabethan beams!
Bild på en mycket stor lantlig separat matplats, med vita väggar, travertin golv och beiget golv
Bild på en mycket stor lantlig separat matplats, med vita väggar, travertin golv och beiget golv
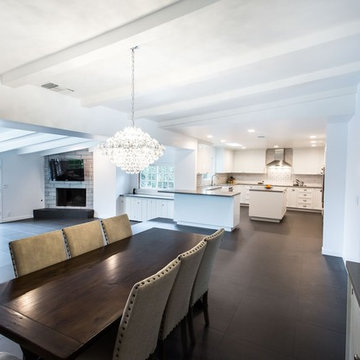
Very large kitchen/dining area for large families. Also perfect for holiday hostings. Definitely can have a lot of people in here without feeling like you're running out of space!
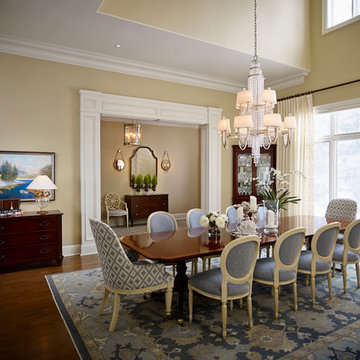
Inspiration för mycket stora klassiska kök med matplatser, med mörkt trägolv, blå väggar, en dubbelsidig öppen spis och en spiselkrans i sten
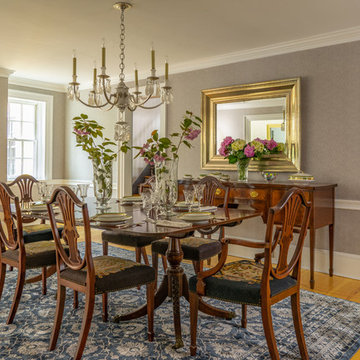
Foto på en mycket stor lantlig separat matplats, med grå väggar, ljust trägolv och gult golv
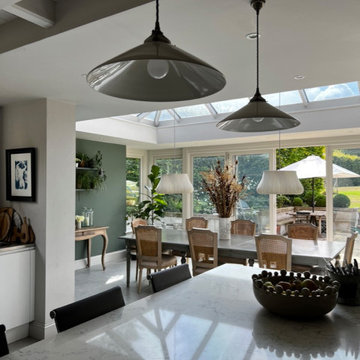
Inspiration för ett mycket stort lantligt kök med matplats, med gröna väggar, klinkergolv i porslin och grått golv
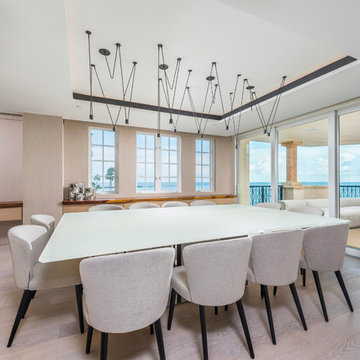
Inredning av en modern mycket stor matplats med öppen planlösning, med beige väggar, ljust trägolv och beiget golv
1 648 foton på mycket stor matplats
8
