1 648 foton på mycket stor matplats
Sortera efter:
Budget
Sortera efter:Populärt i dag
161 - 180 av 1 648 foton
Artikel 1 av 3
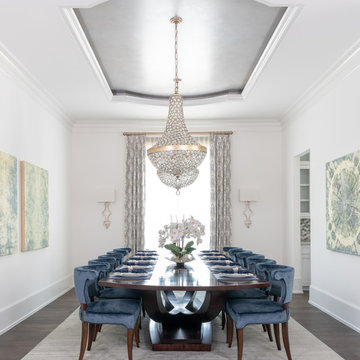
Photo Credit: Michael Hunter
LWD worked with Ambella Homes to create a custom dining table and chairs for the showcase home. The homeowner’s entertain large groups on a regular basis and needed seating for up to 16 guests at a time. The beautiful window treatment is custom. The art is meant to create drama and reflect the rich cultural heritage of the homeowners. We elected to use two chandeliers to create additional drama in the dining room along with sconces to flank the focal wall. www.letriciawilbanksdesign.com
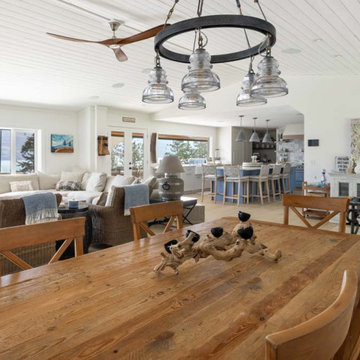
- Double Casement Picture window to take advantage of the beautiful lake views in the living area
- Picture window in the kitchen
- New high-end appliances
- Paint throughout
- Elan 8” speakers IC800
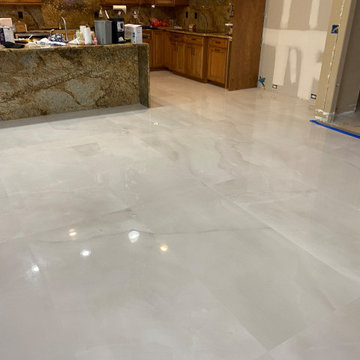
Very Large format tile
Idéer för ett mycket stort modernt kök med matplats, med beige väggar, klinkergolv i keramik och flerfärgat golv
Idéer för ett mycket stort modernt kök med matplats, med beige väggar, klinkergolv i keramik och flerfärgat golv
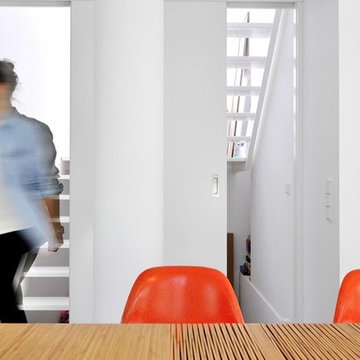
Jens Bruchhaus
Modern inredning av en mycket stor matplats med öppen planlösning, med vita väggar, mörkt trägolv, en standard öppen spis, en spiselkrans i gips och brunt golv
Modern inredning av en mycket stor matplats med öppen planlösning, med vita väggar, mörkt trägolv, en standard öppen spis, en spiselkrans i gips och brunt golv
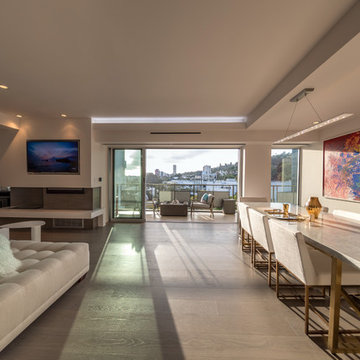
Idéer för en mycket stor modern matplats med öppen planlösning, med vita väggar, ljust trägolv och grått golv
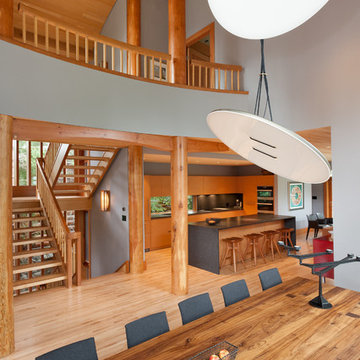
Kristen McGaughey Photography
Bild på en mycket stor funkis matplats med öppen planlösning, med grå väggar, ljust trägolv och brunt golv
Bild på en mycket stor funkis matplats med öppen planlösning, med grå väggar, ljust trägolv och brunt golv
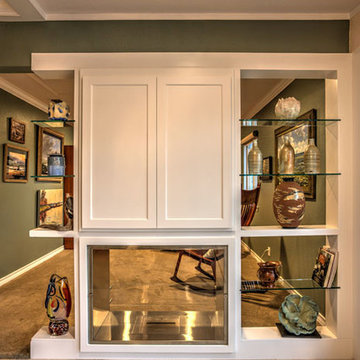
Here we removed a wall to create a custom divider with lit, glass shelving to display three dimensional art and showcase a double sided eco-fuel. flu-less fireplace from Eco-fire. Above the fireplace on the dining room side is a cabinet for glassware and on the den side is a recess for a flat screen TV.
Photography is by Pamela Fulcher,
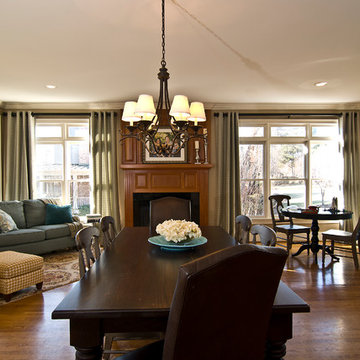
A table for family meals (and homework and craft projects and...), a table for games, a loveseat for snuggling and a chair and ottoman for - Mom!
Great lighting options, pretty curtains and room for impromtu dance parties. This room has it all.
Wes Stearns, photographer
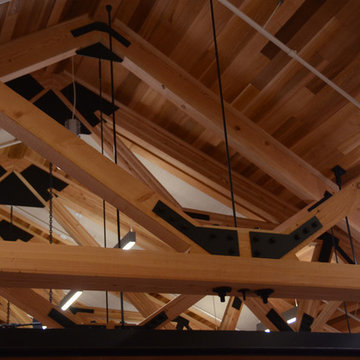
Gerald Eysaman
Inspiration för mycket stora rustika matplatser med öppen planlösning, med bruna väggar, betonggolv, en standard öppen spis och en spiselkrans i sten
Inspiration för mycket stora rustika matplatser med öppen planlösning, med bruna väggar, betonggolv, en standard öppen spis och en spiselkrans i sten
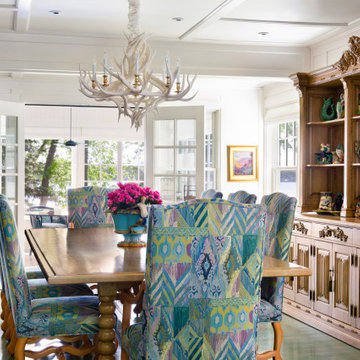
Bild på en mycket stor separat matplats, med vita väggar, mellanmörkt trägolv och grönt golv
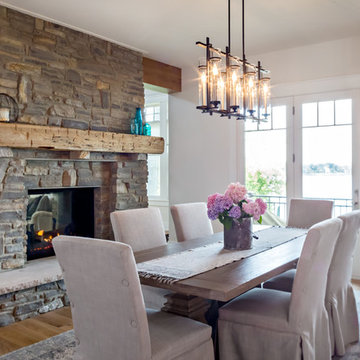
Cozy, yet open dining room faces the lake view, and offers warmth from the real stone fireplace.
Idéer för att renovera en mycket stor lantlig matplats
Idéer för att renovera en mycket stor lantlig matplats
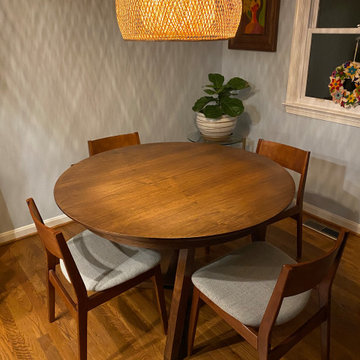
Two V-shaped Floor Rails go nose to nose at the tables center, positioning the legs 45 degrees from the chair locations. The 48" round table for four expands with three 12" leaves to a length of 84" and seats eight comfortably.
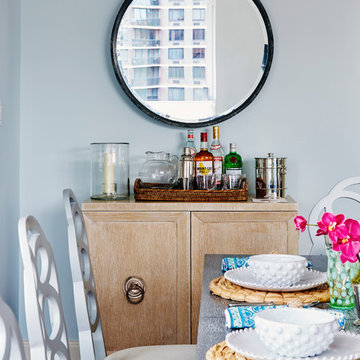
The south- and east-facing apartment gets copious amounts of light, and the open plan living and dining rooms are elegantly appointed, with furniture that is contemporary, but with a nod to traditional shapes.Traditional shapes in the dining room are modernized by monochromatic finishes. A midcentury chandelier is graphic punctuation in the neutral room.
Photographer: Christian Harder
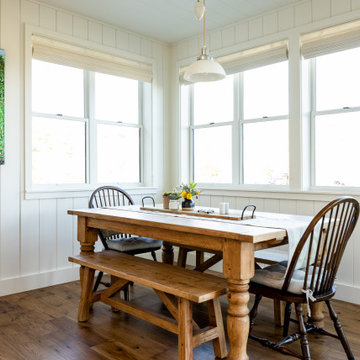
Foto på ett mycket stort lantligt kök med matplats, med vita väggar, mellanmörkt trägolv och brunt golv
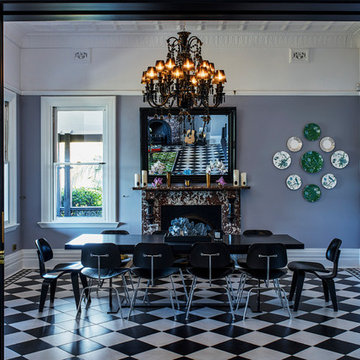
Formal Living Room
Photo credit Hugh Stewart
Bild på en mycket stor vintage matplats, med blå väggar, klinkergolv i keramik och svart golv
Bild på en mycket stor vintage matplats, med blå väggar, klinkergolv i keramik och svart golv
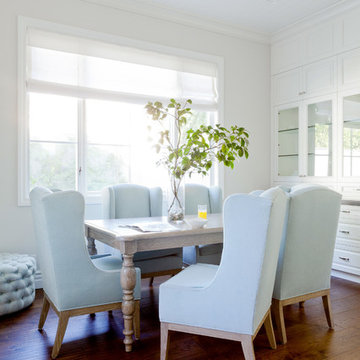
Photo: Amy Bartlam
Inspiration för en mycket stor vintage matplats med öppen planlösning, med mellanmörkt trägolv
Inspiration för en mycket stor vintage matplats med öppen planlösning, med mellanmörkt trägolv
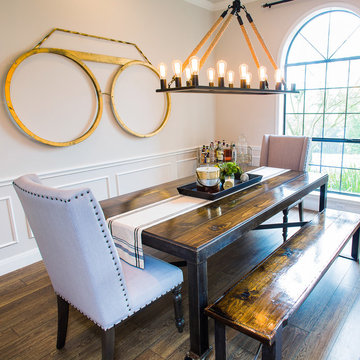
A modern-contemporary home that boasts a cool, urban style. Each room was decorated somewhat simply while featuring some jaw-dropping accents. From the bicycle wall decor in the dining room to the glass and gold-based table in the breakfast nook, each room had a unique take on contemporary design (with a nod to mid-century modern design).
Designed by Sara Barney’s BANDD DESIGN, who are based in Austin, Texas and serving throughout Round Rock, Lake Travis, West Lake Hills, and Tarrytown.
For more about BANDD DESIGN, click here: https://bandddesign.com/
To learn more about this project, click here: https://bandddesign.com/westlake-house-in-the-hills/
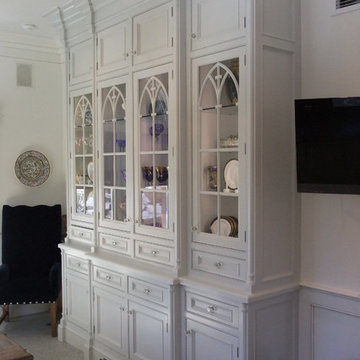
Gothic inspired built in featuring applied molding on doors and large glass display cabinets with Victorian cathedral inspired detail.
Inspiration för mycket stora klassiska matplatser med öppen planlösning, med vita väggar och vitt golv
Inspiration för mycket stora klassiska matplatser med öppen planlösning, med vita väggar och vitt golv
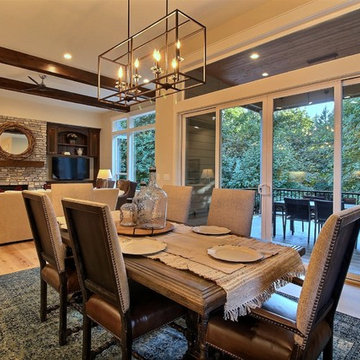
Paint by Sherwin Williams
Body Color - Wool Skein - SW 6148
Flex Suite Color - Universal Khaki - SW 6150
Downstairs Guest Suite Color - Silvermist - SW 7621
Downstairs Media Room Color - Quiver Tan - SW 6151
Exposed Beams & Banister Stain - Northwood Cabinets - Custom Truffle Stain
Gas Fireplace by Heat & Glo
Flooring & Tile by Macadam Floor & Design
Hardwood by Shaw Floors
Hardwood Product Kingston Oak in Tapestry
Carpet Products by Dream Weaver Carpet
Main Level Carpet Cosmopolitan in Iron Frost
Downstairs Carpet Santa Monica in White Orchid
Kitchen Backsplash by Z Tile & Stone
Tile Product - Textile in Ivory
Kitchen Backsplash Mosaic Accent by Glazzio Tiles
Tile Product - Versailles Series in Dusty Trail Arabesque Mosaic
Sinks by Decolav
Slab Countertops by Wall to Wall Stone Corp
Main Level Granite Product Colonial Cream
Downstairs Quartz Product True North Silver Shimmer
Windows by Milgard Windows & Doors
Window Product Style Line® Series
Window Supplier Troyco - Window & Door
Window Treatments by Budget Blinds
Lighting by Destination Lighting
Interior Design by Creative Interiors & Design
Custom Cabinetry & Storage by Northwood Cabinets
Customized & Built by Cascade West Development
Photography by ExposioHDR Portland
Original Plans by Alan Mascord Design Associates
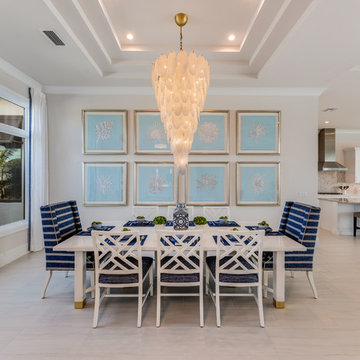
Bild på en mycket stor maritim matplats med öppen planlösning, med beige väggar, ljust trägolv och beiget golv
1 648 foton på mycket stor matplats
9