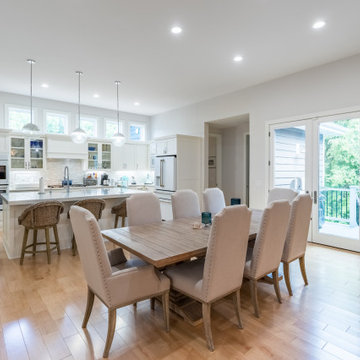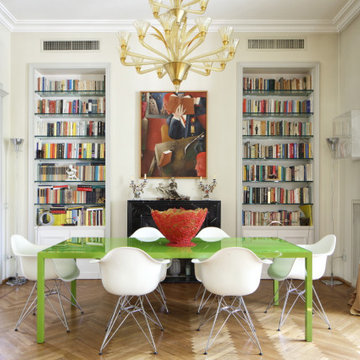1 648 foton på mycket stor matplats
Sortera efter:
Budget
Sortera efter:Populärt i dag
101 - 120 av 1 648 foton
Artikel 1 av 3
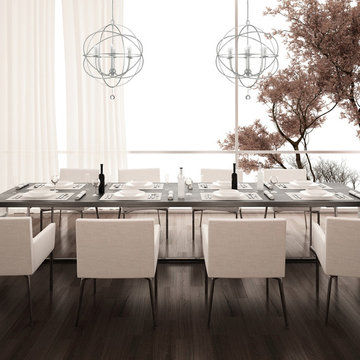
The SOLARIS collection features cleaner lines and sleeker finishes and uses just one oversized glass jewel as an accent. The painted metals are English Bronze, Olde Silver and a lacquer-like Wet White finish. Homeowners of every generation are gravitating to the richness and elegance of the SOLARIS.
Measurements and Information:
Width: 22"
Height: 27.5"
Includes 6' Chain and 8" Rod
Supplied with 10' electrical wire
Approximate hanging weight: 11 pounds
Finish: Olde Silver
6 Lights
Accommodates 6 x 60 watt (max.) candelabra base bulbs
Safety Rating: UL and CUL listed
Modern dining room with large circular pendants above dining table surrounded by all white chairs.

Modern Dining Room in an open floor plan, sits between the Living Room, Kitchen and Backyard Patio. The modern electric fireplace wall is finished in distressed grey plaster. Modern Dining Room Furniture in Black and white is paired with a sculptural glass chandelier. Floor to ceiling windows and modern sliding glass doors expand the living space to the outdoors.
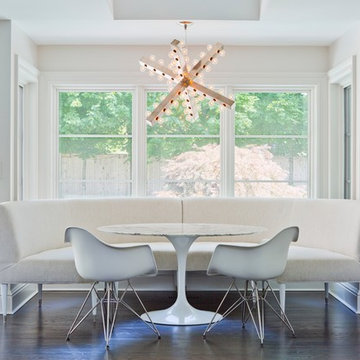
CUSTOM D2 INTERIEURS BANQUETTE IN THE NEWLY RENOVATED BEACH HOUSE
Inredning av en modern mycket stor matplats med öppen planlösning, med vita väggar, mörkt trägolv och brunt golv
Inredning av en modern mycket stor matplats med öppen planlösning, med vita väggar, mörkt trägolv och brunt golv
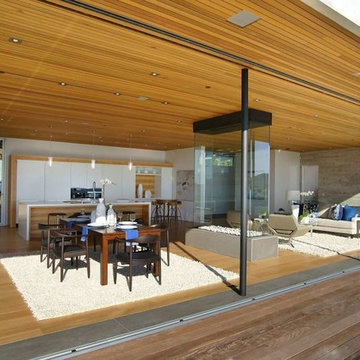
Two gorgeous Acucraft custom gas fireplaces fit seamlessly into this ultra-modern hillside hideaway with unobstructed views of downtown San Francisco & the Golden Gate Bridge. http://www.acucraft.com/custom-gas-residential-fireplaces-tiburon-ca-residence/
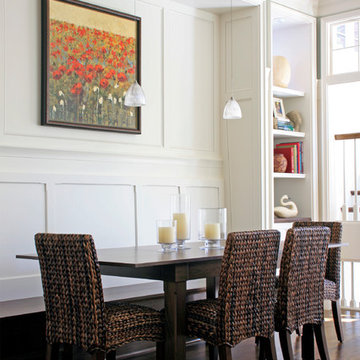
This brick and limestone, 6,000-square-foot residence exemplifies understated elegance. Located in the award-wining Blaine School District and within close proximity to the Southport Corridor, this is city living at its finest!
The foyer, with herringbone wood floors, leads to a dramatic, hand-milled oval staircase; an architectural element that allows sunlight to cascade down from skylights and to filter throughout the house. The floor plan has stately-proportioned rooms and includes formal Living and Dining Rooms; an expansive, eat-in, gourmet Kitchen/Great Room; four bedrooms on the second level with three additional bedrooms and a Family Room on the lower level; a Penthouse Playroom leading to a roof-top deck and green roof; and an attached, heated 3-car garage. Additional features include hardwood flooring throughout the main level and upper two floors; sophisticated architectural detailing throughout the house including coffered ceiling details, barrel and groin vaulted ceilings; painted, glazed and wood paneling; laundry rooms on the bedroom level and on the lower level; five fireplaces, including one outdoors; and HD Video, Audio and Surround Sound pre-wire distribution through the house and grounds. The home also features extensively landscaped exterior spaces, designed by Prassas Landscape Studio.
This home went under contract within 90 days during the Great Recession.
Featured in Chicago Magazine: http://goo.gl/Gl8lRm
Jim Yochum
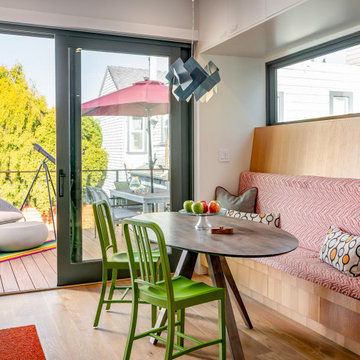
Mid Century Modern Contemporary design. White quartersawn veneer oak cabinets and white paint Crystal Cabinets
Inspiration för mycket stora 60 tals matplatser, med vita väggar, mellanmörkt trägolv och brunt golv
Inspiration för mycket stora 60 tals matplatser, med vita väggar, mellanmörkt trägolv och brunt golv
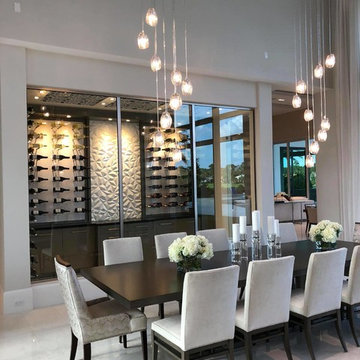
Inredning av en modern mycket stor matplats med öppen planlösning, med beige väggar, klinkergolv i keramik och beiget golv
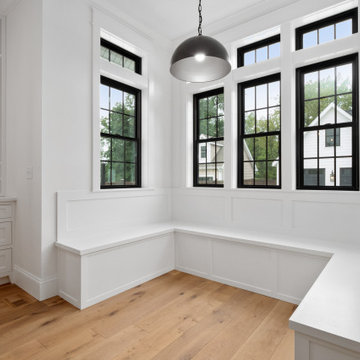
Inredning av en lantlig mycket stor matplats, med röda väggar och ljust trägolv
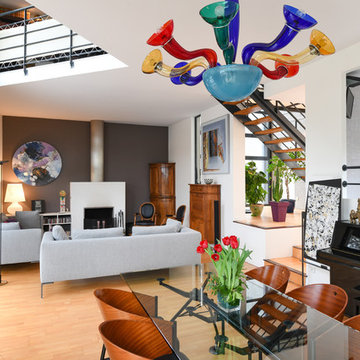
Sabine SERRAD
Foto på en mycket stor funkis matplats, med vita väggar, ljust trägolv, en standard öppen spis, en spiselkrans i gips och beiget golv
Foto på en mycket stor funkis matplats, med vita väggar, ljust trägolv, en standard öppen spis, en spiselkrans i gips och beiget golv
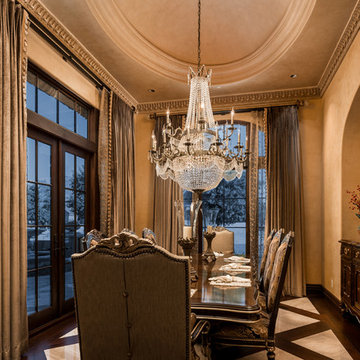
We love this formal dining rooms crown molding, the double entry doors, and vaulted tray ceiling.
Exempel på en mycket stor medelhavsstil separat matplats, med beige väggar, klinkergolv i porslin och beiget golv
Exempel på en mycket stor medelhavsstil separat matplats, med beige väggar, klinkergolv i porslin och beiget golv
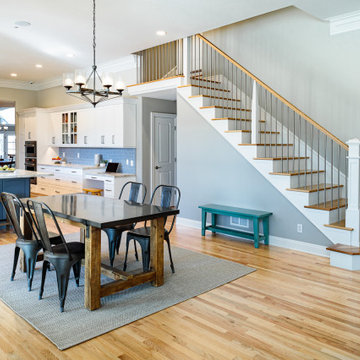
Expansive eat in kitchen with a large seated island, luxury stainless steel appliances, light hardwood floors. Two tone cabinets are elegant, and blue-gray subway tile backsplash lends a clean and contemporary look to this transitional kitchen.
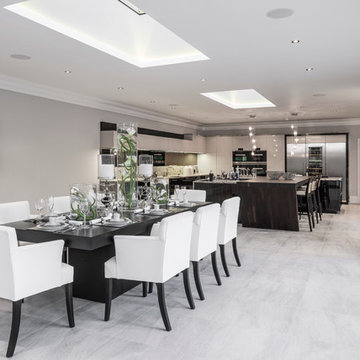
This fabulous kitchen was designed by Lida Cucina. using a combination of materials to great effect. The striking central island breakfast bar with bridge support makes a bold statement in 90mm “staved” wenge. The kitchen cabinetry in White Sand high gloss lacquer contrasts beautifully with the glossy Ebony Wood doors which have inset handles in crocodile. Natural granite, tinted mirrored splashbacks and integrated appliances by Miele and Atag and Gaggenau complete the sophisticated look. Photograph by Jonathon Little
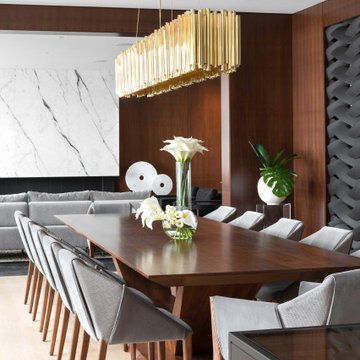
Inredning av en modern mycket stor matplats med öppen planlösning, med bruna väggar, ljust trägolv och beiget golv
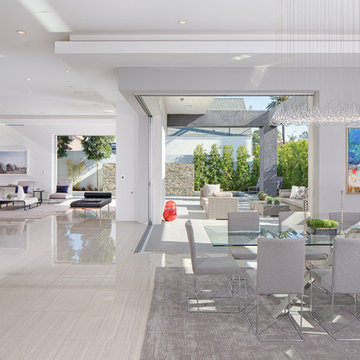
Formal dining and family indoor outdoor living space
#buildboswell
Inspiration för en mycket stor funkis matplats med öppen planlösning, med vita väggar och klinkergolv i porslin
Inspiration för en mycket stor funkis matplats med öppen planlösning, med vita väggar och klinkergolv i porslin
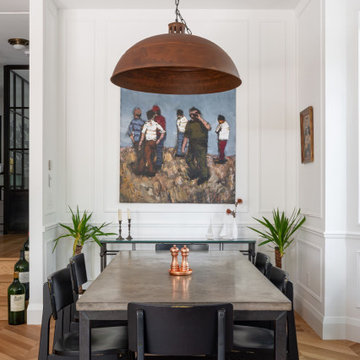
Bild på en mycket stor matplats med öppen planlösning, med vita väggar, mellanmörkt trägolv och brunt golv
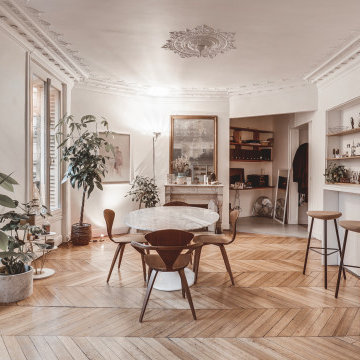
salle à manger, cuisine, bureau, bar, plantes, table en marbre, table tulip knoll, chaises en bois, tabourets en osb, décorations, moulures, grandes fenêtres, blanc, bois, marron, miroir, étagères, cheminée
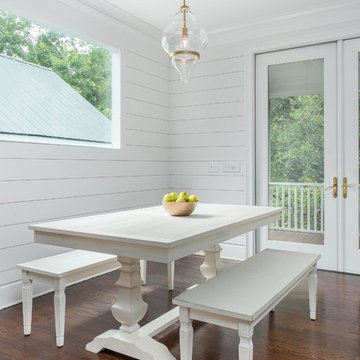
Designed and Styled by MM Accents
Photo Cred to Drew Castelhano
White Shiplap Walls
Custom Window Installed
Brushed Gold Cabinet Hardware
Table and Benches by Pier 1
Light Pendant from Anthropologie
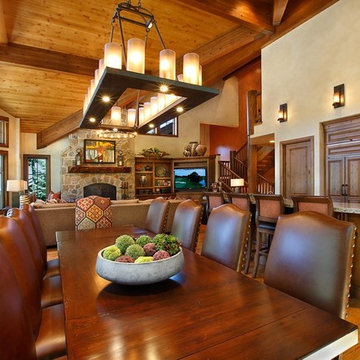
Jim Fairchild / Fairchild Creative, Inc.
Idéer för mycket stora amerikanska matplatser med öppen planlösning, med mellanmörkt trägolv, en standard öppen spis, en spiselkrans i sten och beige väggar
Idéer för mycket stora amerikanska matplatser med öppen planlösning, med mellanmörkt trägolv, en standard öppen spis, en spiselkrans i sten och beige väggar
1 648 foton på mycket stor matplats
6
