1 648 foton på mycket stor matplats
Sortera efter:
Budget
Sortera efter:Populärt i dag
21 - 40 av 1 648 foton
Artikel 1 av 3
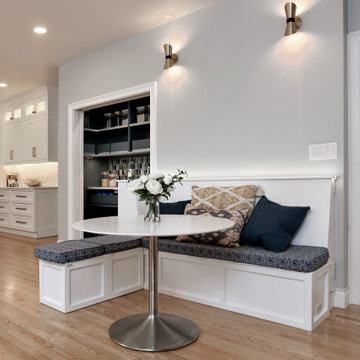
Custom banquette with modular cube bench seating that can be moved around or latched in place. Uplit smart LED lighting integrated into bench back. Hidden pantry with pocket door.

This condo underwent an amazing transformation! The kitchen was moved from one side of the condo to the other so the homeowner could take advantage of the beautiful view. This beautiful hutch makes a wonderful serving counter and the tower on the left hides a supporting column. The beams in the ceiling are not only a great architectural detail but they allow for lighting that could not otherwise be added to the condos concrete ceiling. The lovely crown around the room also conceals solar shades and drapery rods.
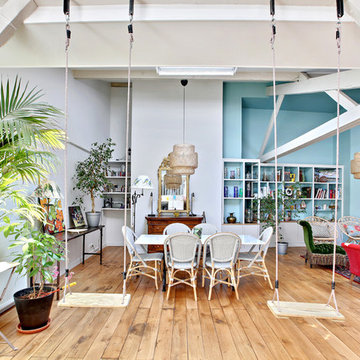
Shoootin
Inredning av en exotisk mycket stor matplats med öppen planlösning, med blå väggar, ljust trägolv och brunt golv
Inredning av en exotisk mycket stor matplats med öppen planlösning, med blå väggar, ljust trägolv och brunt golv

This project's final result exceeded even our vision for the space! This kitchen is part of a stunning traditional log home in Evergreen, CO. The original kitchen had some unique touches, but was dated and not a true reflection of our client. The existing kitchen felt dark despite an amazing amount of natural light, and the colors and textures of the cabinetry felt heavy and expired. The client wanted to keep with the traditional rustic aesthetic that is present throughout the rest of the home, but wanted a much brighter space and slightly more elegant appeal. Our scope included upgrades to just about everything: new semi-custom cabinetry, new quartz countertops, new paint, new light fixtures, new backsplash tile, and even a custom flue over the range. We kept the original flooring in tact, retained the original copper range hood, and maintained the same layout while optimizing light and function. The space is made brighter by a light cream primary cabinetry color, and additional feature lighting everywhere including in cabinets, under cabinets, and in toe kicks. The new kitchen island is made of knotty alder cabinetry and topped by Cambria quartz in Oakmoor. The dining table shares this same style of quartz and is surrounded by custom upholstered benches in Kravet's Cowhide suede. We introduced a new dramatic antler chandelier at the end of the island as well as Restoration Hardware accent lighting over the dining area and sconce lighting over the sink area open shelves. We utilized composite sinks in both the primary and bar locations, and accented these with farmhouse style bronze faucets. Stacked stone covers the backsplash, and a handmade elk mosaic adorns the space above the range for a custom look that is hard to ignore. We finished the space with a light copper paint color to add extra warmth and finished cabinetry with rustic bronze hardware. This project is breathtaking and we are so thrilled our client can enjoy this kitchen for many years to come!
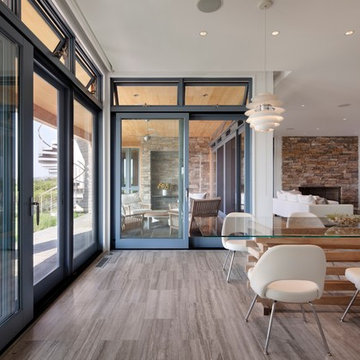
Photography by Michael Moran
Bild på en mycket stor funkis matplats med öppen planlösning, med vita väggar, laminatgolv och brunt golv
Bild på en mycket stor funkis matplats med öppen planlösning, med vita väggar, laminatgolv och brunt golv

Exempel på ett mycket stort industriellt kök med matplats, med beige väggar, mörkt trägolv, en spiselkrans i tegelsten och brunt golv

Stephen Clément
Bild på en mycket stor eklektisk separat matplats, med vita väggar, mellanmörkt trägolv, en standard öppen spis och en spiselkrans i sten
Bild på en mycket stor eklektisk separat matplats, med vita väggar, mellanmörkt trägolv, en standard öppen spis och en spiselkrans i sten

Idéer för att renovera en mycket stor vintage matplats, med gröna väggar, ljust trägolv, en standard öppen spis och en spiselkrans i trä
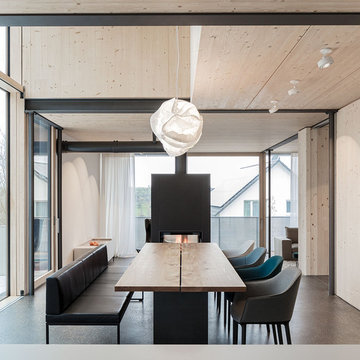
Jürgen Pollak
Foto på en mycket stor funkis matplats med öppen planlösning, med en dubbelsidig öppen spis och en spiselkrans i trä
Foto på en mycket stor funkis matplats med öppen planlösning, med en dubbelsidig öppen spis och en spiselkrans i trä
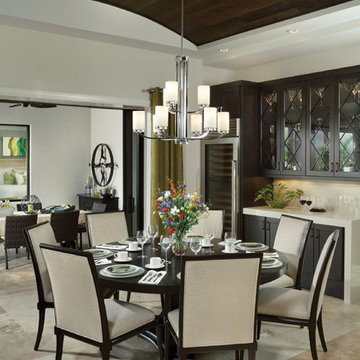
This kitchen eat in area allows for ease of serving and clean up while still presenting a stylish service. The bar/serving area with wine cooler is a perfect casual dining area.
arthurrutenberghomes.com
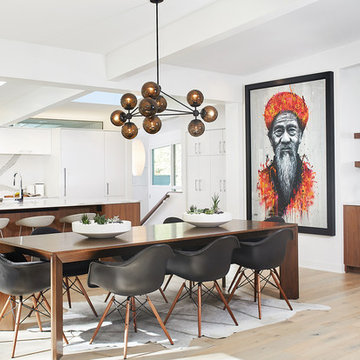
The kitchen features cabinets from Grabill Cabinets in their frameless “Mode” door style in a “Blanco” matte finish. The kitchen island back, coffee bar and floating shelves are also from Grabill Cabinets on Walnut in their “Allspice” finish. The stunning countertops and full slab backsplash are Brittanica quartz from Cambria. The Miele built-in coffee system, steam oven, wall oven, warming drawer, gas range, paneled built-in refrigerator and paneled dishwasher perfectly complement the clean lines of the cabinetry. The Marvel paneled ice machine and paneled wine storage system keep this space ready for entertaining at a moment’s notice.
Builder: J. Peterson Homes.
Interior Designer: Angela Satterlee, Fairly Modern.
Kitchen & Cabinetry Design: TruKitchens.
Cabinets: Grabill Cabinets.
Countertops: Cambria.
Flooring: Century Grand Rapids.
Appliances: Bekins.
Furniture & Home Accessories: MODRN GR.
Photo: Ashley Avila Photography.
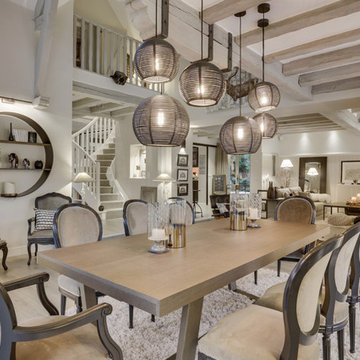
Bild på en mycket stor vintage matplats med öppen planlösning, med beige väggar, laminatgolv och grått golv

A transitional townhouse for a family with a touch of modern design and blue accents. When I start a project, I always ask a client to describe three words that they want to describe their home. In this instance, the owner asked for a modern, clean, and functional aesthetic that would be family-friendly, while also allowing him to entertain. We worked around the owner's artwork by Ryan Fugate in order to choose a neutral but also sophisticated palette of blues, greys, and green for the entire home. Metallic accents create a more modern feel that plays off of the hardware already in the home. The result is a comfortable and bright home where everyone can relax at the end of a long day.
Photography by Reagen Taylor Photography
Collaboration with lead designer Travis Michael Interiors
---
Project designed by the Atomic Ranch featured modern designers at Breathe Design Studio. From their Austin design studio, they serve an eclectic and accomplished nationwide clientele including in Palm Springs, LA, and the San Francisco Bay Area.
For more about Breathe Design Studio, see here: https://www.breathedesignstudio.com/
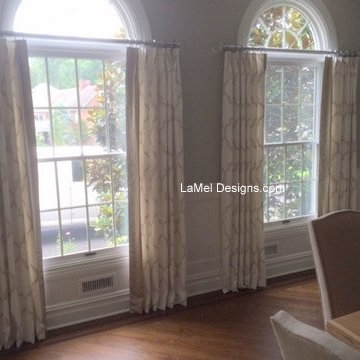
Palladium windows are wonderful for adding architectural interest and letting more light into a room. Remember to position your window treatment below the window arch so as not to negate any of these wonderful features.
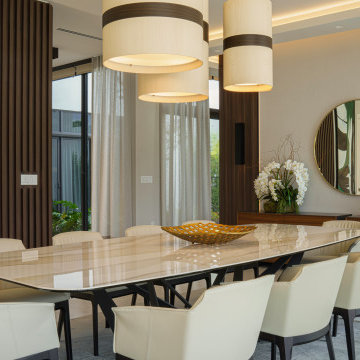
Inspiration för mycket stora moderna kök med matplatser, med beige väggar, klinkergolv i porslin och grått golv
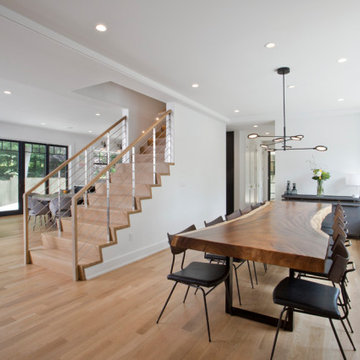
The 1st floor open plan creates an expansive space that includes the kitchen, informal dining, living room and dining room using the main stair and high ceilings to articulate individual spaces.
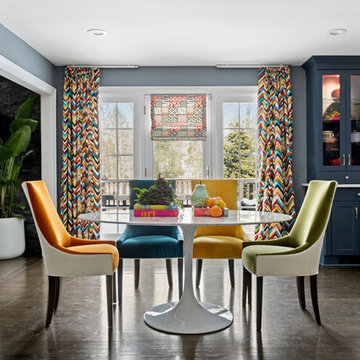
This cabinet refacing project includes classic Shaker style doors in Colonial Blue. Counter-tops are white marble. The backsplash is a combination of purple, gray and white glass subway tiles. The mix of color and styles creates an eclectic design that is fresh and fun!
www.kitchenmagic.com
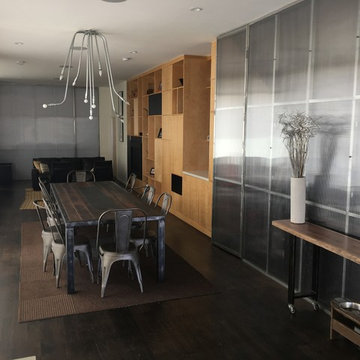
Reclaimed wood and steel dining table. 10 feet provides ample room for 10 people. Worn steel provides a functional centerpiece for serving. Solid steel frame and legs ensures stability. 100% custom. 100% built in America's Finest City.
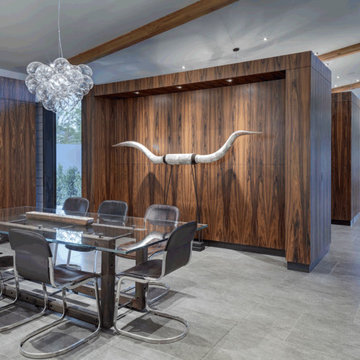
Charles Davis Smith, AIA
Inredning av en modern mycket stor matplats med öppen planlösning, med klinkergolv i keramik, grått golv och bruna väggar
Inredning av en modern mycket stor matplats med öppen planlösning, med klinkergolv i keramik, grått golv och bruna väggar
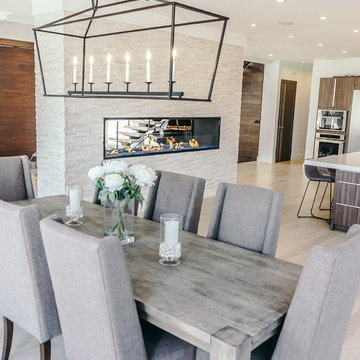
Acucraft custom gas linear gas fireplace with half open half glass. Photo courtesy of Eduardo Muniz, Boston Best Construction
Inspiration för mycket stora klassiska kök med matplatser
Inspiration för mycket stora klassiska kök med matplatser
1 648 foton på mycket stor matplats
2