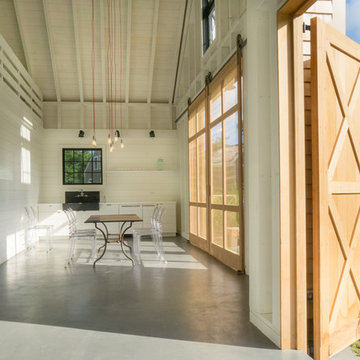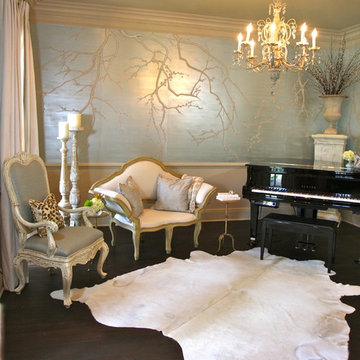1 648 foton på mycket stor matplats
Sortera efter:
Budget
Sortera efter:Populärt i dag
41 - 60 av 1 648 foton
Artikel 1 av 3
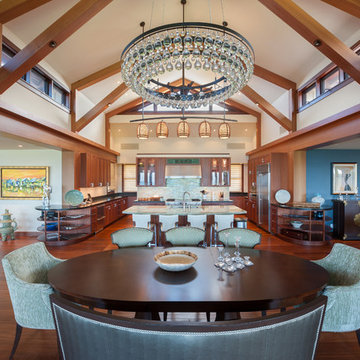
Inspiration för en mycket stor tropisk matplats med öppen planlösning, med vita väggar och mellanmörkt trägolv
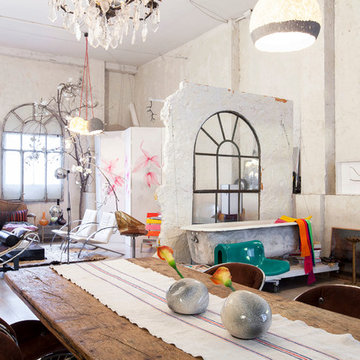
Inspiration för mycket stora eklektiska matplatser med öppen planlösning, med vita väggar och betonggolv
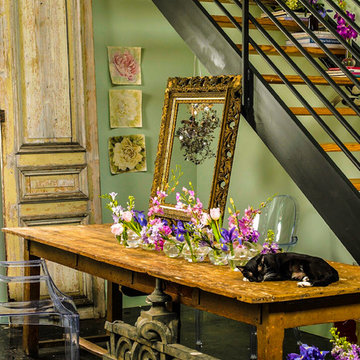
This eclectic dining area tucked under the stairs in a large converted warehouse brings warmth and style to the otherwise industrial surround.
Exempel på en mycket stor eklektisk matplats med öppen planlösning, med blå väggar, betonggolv och svart golv
Exempel på en mycket stor eklektisk matplats med öppen planlösning, med blå väggar, betonggolv och svart golv
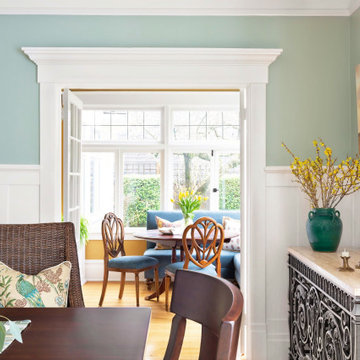
Formal dining room with Garden-inspired decor
Klassisk inredning av en mycket stor matplats, med gröna väggar, ljust trägolv, en standard öppen spis och en spiselkrans i trä
Klassisk inredning av en mycket stor matplats, med gröna väggar, ljust trägolv, en standard öppen spis och en spiselkrans i trä
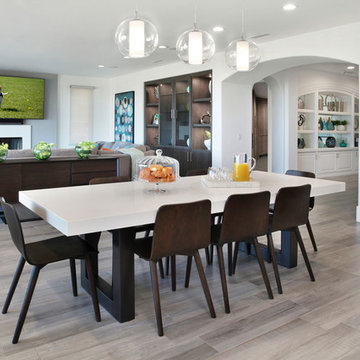
This great room serves as a spacious gathering place for a young, active family. The room has several custom-designed features, including the built-in display cabinet and one-of-a-kind white quartz dining table.

To connect to the adjoining Living Room, the Dining area employs a similar palette of darker surfaces and finishes, chosen to create an effect that is highly evocative of past centuries, linking new and old with a poetic approach.
The dark grey concrete floor is a paired with traditional but luxurious Tadelakt Moroccan plaster, chose for its uneven and natural texture as well as beautiful earthy hues.
The supporting structure is exposed and painted in a deep red hue to suggest the different functional areas and create a unique interior which is then reflected on the exterior of the extension.
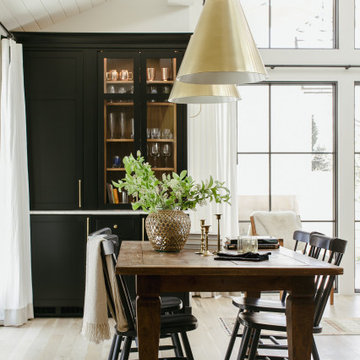
This is a beautiful ranch home remodel in Greenwood Village for a family of 5. Look for kitchen photos coming later this summer!
Inspiration för ett mycket stort vintage kök med matplats, med vita väggar och ljust trägolv
Inspiration för ett mycket stort vintage kök med matplats, med vita väggar och ljust trägolv
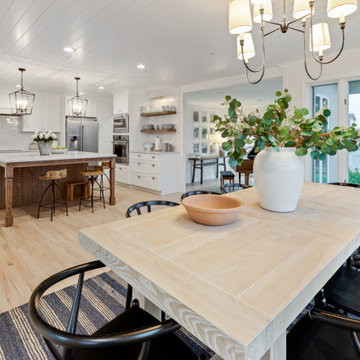
Idéer för mycket stora lantliga kök med matplatser, med vita väggar och ljust trägolv

Exempel på en mycket stor industriell matplats med öppen planlösning, med vita väggar, betonggolv och grått golv
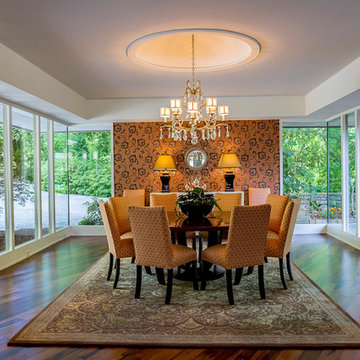
Foothills Fotoworks
Idéer för en mycket stor 60 tals separat matplats, med mörkt trägolv, vita väggar och brunt golv
Idéer för en mycket stor 60 tals separat matplats, med mörkt trägolv, vita väggar och brunt golv
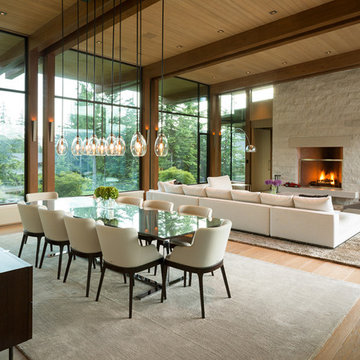
Bild på en mycket stor funkis matplats med öppen planlösning, med ljust trägolv, en standard öppen spis, en spiselkrans i sten och beiget golv
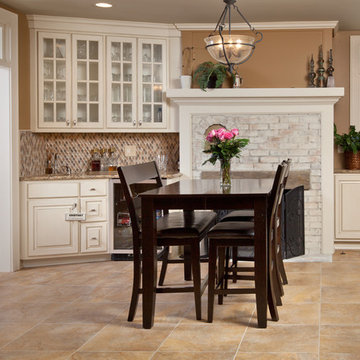
Casual kitchen dining & wetbar
Casual family dining area is open to the kitchen and family room. A flexible space that can easily expand dining area for more people when entertaining.
JE Evans Photography
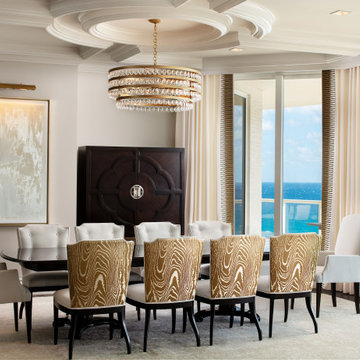
The dining area in this luxury high-rise seats ten. The color on the patterned backs of the dining chairs echo the brass and gold accents used throughout the space.
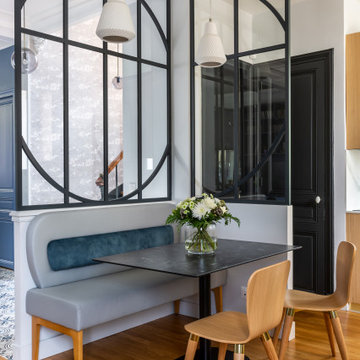
Une maison de maître du XIXème, entièrement rénovée, aménagée et décorée pour démarrer une nouvelle vie. Le RDC est repensé avec de nouveaux espaces de vie et une belle cuisine ouverte ainsi qu’un bureau indépendant. Aux étages, six chambres sont aménagées et optimisées avec deux salles de bains très graphiques. Le tout en parfaite harmonie et dans un style naturellement chic.
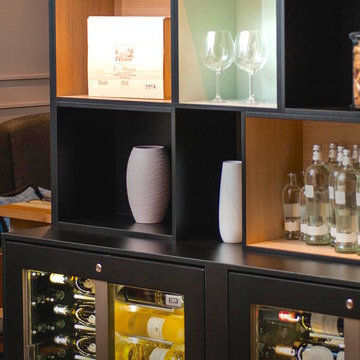
This multi-colored façade finish shelving unit gives you everything that you need in a great display cupboard for your restaurant. Its quirky and modern design makes it really stylish and elegant. What makes this shelving rack so unique is the fact that it seamlessly blends the functionality factor with its design. It fulfills its primary function as a shelving unit without compromising on the style quotient. This is what makes this multi-color shelving rack an ideal piece of furniture for your restaurant.
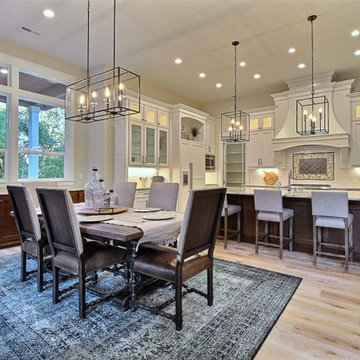
Paint by Sherwin Williams
Body Color - Wool Skein - SW 6148
Flex Suite Color - Universal Khaki - SW 6150
Downstairs Guest Suite Color - Silvermist - SW 7621
Downstairs Media Room Color - Quiver Tan - SW 6151
Exposed Beams & Banister Stain - Northwood Cabinets - Custom Truffle Stain
Gas Fireplace by Heat & Glo
Flooring & Tile by Macadam Floor & Design
Hardwood by Shaw Floors
Hardwood Product Kingston Oak in Tapestry
Carpet Products by Dream Weaver Carpet
Main Level Carpet Cosmopolitan in Iron Frost
Downstairs Carpet Santa Monica in White Orchid
Kitchen Backsplash by Z Tile & Stone
Tile Product - Textile in Ivory
Kitchen Backsplash Mosaic Accent by Glazzio Tiles
Tile Product - Versailles Series in Dusty Trail Arabesque Mosaic
Sinks by Decolav
Slab Countertops by Wall to Wall Stone Corp
Main Level Granite Product Colonial Cream
Downstairs Quartz Product True North Silver Shimmer
Windows by Milgard Windows & Doors
Window Product Style Line® Series
Window Supplier Troyco - Window & Door
Window Treatments by Budget Blinds
Lighting by Destination Lighting
Interior Design by Creative Interiors & Design
Custom Cabinetry & Storage by Northwood Cabinets
Customized & Built by Cascade West Development
Photography by ExposioHDR Portland
Original Plans by Alan Mascord Design Associates
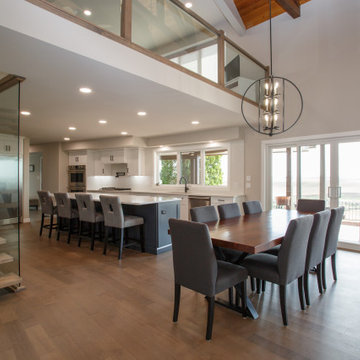
This renovation is a stunning use of space! Windows, walls, and doorways were removed to completely open up the space, and have a huge kitchen, with massive island. The unique angle of the back wall made for an interesting design challenge, but keeping the colours, and design simple made it look planned. Venting made a bulkhead necessary, but working with the builder allowed us to turn an unsightly eyesore into a feature.
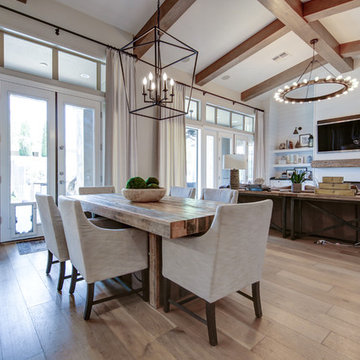
Idéer för att renovera ett mycket stort lantligt kök med matplats, med ljust trägolv
1 648 foton på mycket stor matplats
3
