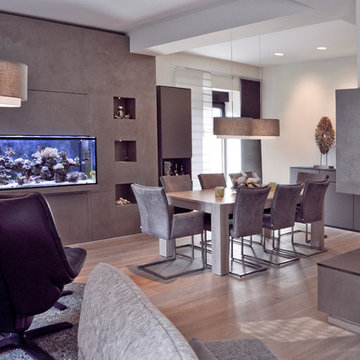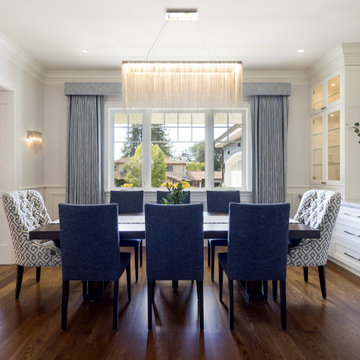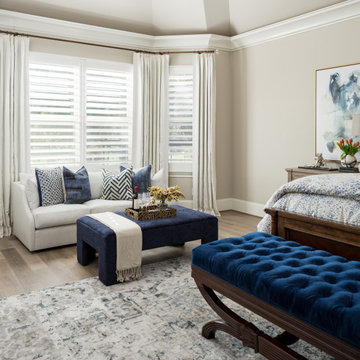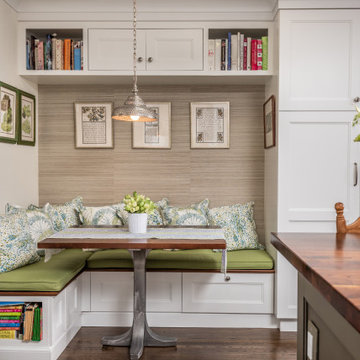431 foton på mycket stor matplats
Sortera efter:
Budget
Sortera efter:Populärt i dag
1 - 20 av 431 foton
Artikel 1 av 3

Inredning av en lantlig mycket stor separat matplats, med gröna väggar, skiffergolv, en hängande öppen spis och svart golv

Rustic Post and Beam Wedding Venue
Foto på en mycket stor rustik matplats med öppen planlösning, med bruna väggar och betonggolv
Foto på en mycket stor rustik matplats med öppen planlösning, med bruna väggar och betonggolv

Built in the iconic neighborhood of Mount Curve, just blocks from the lakes, Walker Art Museum, and restaurants, this is city living at its best. Myrtle House is a design-build collaboration with Hage Homes and Regarding Design with expertise in Southern-inspired architecture and gracious interiors. With a charming Tudor exterior and modern interior layout, this house is perfect for all ages.
Rooted in the architecture of the past with a clean and contemporary influence, Myrtle House bridges the gap between stunning historic detailing and modern living.
A sense of charm and character is created through understated and honest details, with scale and proportion being paramount to the overall effect.
Classical elements are featured throughout the home, including wood paneling, crown molding, cabinet built-ins, and cozy window seating, creating an ambiance steeped in tradition. While the kitchen and family room blend together in an open space for entertaining and family time, there are also enclosed spaces designed with intentional use in mind.

Idéer för ett mycket stort 50 tals kök med matplats, med vita väggar, mörkt trägolv, en standard öppen spis, en spiselkrans i sten och brunt golv

Idéer för en mycket stor klassisk separat matplats, med vita väggar, mellanmörkt trägolv och brunt golv

Exempel på ett mycket stort 50 tals kök med matplats, med klinkergolv i keramik, grått golv och grå väggar

Formal dining room with bricks & masonry, double entry doors, exposed beams, and recessed lighting.
Inredning av en rustik mycket stor separat matplats, med flerfärgade väggar, mörkt trägolv, en standard öppen spis, en spiselkrans i sten och brunt golv
Inredning av en rustik mycket stor separat matplats, med flerfärgade väggar, mörkt trägolv, en standard öppen spis, en spiselkrans i sten och brunt golv

Patrycja Kin
Idéer för en mycket stor matplats, med beige väggar, ljust trägolv, en bred öppen spis och en spiselkrans i gips
Idéer för en mycket stor matplats, med beige väggar, ljust trägolv, en bred öppen spis och en spiselkrans i gips

Garden extension with high ceiling heights as part of the whole house refurbishment project. Extensions and a full refurbishment to a semi-detached house in East London.

This room is the new eat-in area we created, behind the barn door is a laundry room.
Inredning av ett lantligt mycket stort kök med matplats, med beige väggar, laminatgolv, en standard öppen spis och grått golv
Inredning av ett lantligt mycket stort kök med matplats, med beige väggar, laminatgolv, en standard öppen spis och grått golv

Inviting dining room for the most sophisticated guests to enjoy after enjoying a cocktail at this incredible bar.
Idéer för att renovera en mycket stor vintage matplats med öppen planlösning, med beige väggar, klinkergolv i porslin och vitt golv
Idéer för att renovera en mycket stor vintage matplats med öppen planlösning, med beige väggar, klinkergolv i porslin och vitt golv

Bild på en mycket stor lantlig matplats med öppen planlösning, med vita väggar, mellanmörkt trägolv, en standard öppen spis, en spiselkrans i sten och brunt golv

Idéer för att renovera en mycket stor vintage matplats, med gröna väggar, ljust trägolv, en standard öppen spis och en spiselkrans i trä

Custom home designed by Kohlstaat & Associates and Lydia Lyons Designs, Natalie Tan Landscape Architect. Designed for a growing family located in Monte Sereno. The home includes great indoor - outdoor spaces, formal and informal entertaining spaces.

Formal Dining room, featuring wicker-backed rounded dining chairs as well as a pictograph buffet beneath a beautiful afro-inspired art piece flanked by a spotted table lamp and metal sculptures. Scrolling up to the hero image of this blog post, you were greeted with another view of this stunning formal dining room. The wood dining table is framed by merlot velvet drapery and orange pampas grass in wicker floor vases atop an exquisitely textured area rug. This home exudes a style that truly needs to be seen to be appreciated.

Our client lived in Kenya and Ghana for a number of years and amassed a treasure trove of African artwork. We created a home that would showcase all their collections using layered neutral tones and lots of texture.

Inredning av en klassisk mycket stor matplats, med mellanmörkt trägolv, brunt golv och beige väggar

Idéer för mycket stora funkis kök med matplatser, med vita väggar, kalkstensgolv och grått golv

En tant que designer, j'ai toujours été fasciné par la rencontre entre l'ancien et le moderne. Le projet que je vous présente aujourd'hui incarne cette fusion avec brio. Au cœur d'un appartement haussmannien, symbole d'un Paris d'antan, se dévoile un séjour audacieusement revêtu de bleu foncé.
Cette nuance profonde et envoûtante ne se contente pas de donner une atmosphère contemporaine à la pièce ; elle met aussi en valeur les détails architecturaux si caractéristiques des intérieurs haussmanniens : moulures délicates, cheminées en marbre et parquets en point de Hongrie. Le bleu foncé, loin d'opprimer l'espace, le sublime en créant un contraste saisissant avec la luminosité naturelle qui baigne le séjour par ses larges fenêtres.
Ce choix audacieux témoigne de ma volonté constante de repousser les frontières du design traditionnel, tout en restant fidèle à l'âme et à l'histoire du lieu. Ce séjour, avec ses tonalités modernes nichées dans un écrin classique, est une ode à la beauté intemporelle et à l'innovation audacieuse.

This was a complete interior and exterior renovation of a 6,500sf 1980's single story ranch. The original home had an interior pool that was removed and replace with a widely spacious and highly functioning kitchen. Stunning results with ample amounts of natural light and wide views the surrounding landscape. A lovely place to live.
431 foton på mycket stor matplats
1