431 foton på mycket stor matplats
Sortera efter:
Budget
Sortera efter:Populärt i dag
61 - 80 av 431 foton
Artikel 1 av 3
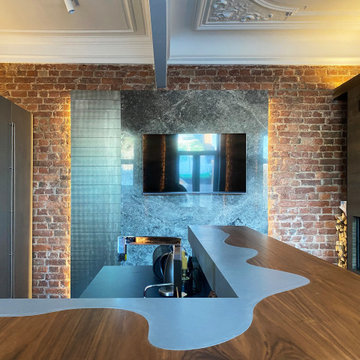
Зона столовой отделена от гостиной перегородкой из ржавых швеллеров, которая является опорой для брутального обеденного стола со столешницей из массива карагача с необработанными краями. Стулья вокруг стола относятся к эпохе европейского минимализма 70-х годов 20 века. Были перетянуты кожей коньячного цвета под стиль дивана изготовленного на заказ. Дровяной камин, обшитый керамогранитом с текстурой ржавого металла, примыкает к исторической белоснежной печи, обращенной в зону гостиной. Кухня зонирована от зоны столовой островом с барной столешницей. Подножье бара, сформировавшееся стихийно в результате неверно в полу выведенных водорозеток, было решено превратить в ступеньку, которая является излюбленным местом детей - на ней очень удобно сидеть в маленьком возрасте. Полы гостиной выложены из массива карагача тонированного в черный цвет.
Фасады кухни выполнены в отделке микроцементом, который отлично сочетается по цветовой гамме отдельной ТВ-зоной на серой мраморной панели и другими монохромными элементами интерьера.

Idéer för mycket stora funkis kök med matplatser, med vita väggar, kalkstensgolv och grått golv

Exempel på en mycket stor modern matplats med öppen planlösning, med beige väggar, mellanmörkt trägolv, en dubbelsidig öppen spis, en spiselkrans i sten och brunt golv
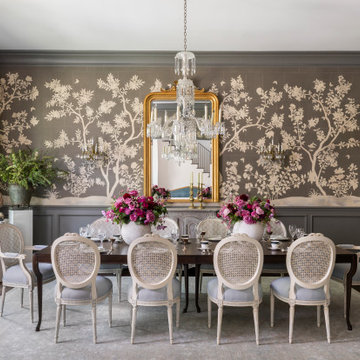
Traditional Dining Room
Exempel på ett mycket stort klassiskt kök med matplats, med grå väggar och brunt golv
Exempel på ett mycket stort klassiskt kök med matplats, med grå väggar och brunt golv
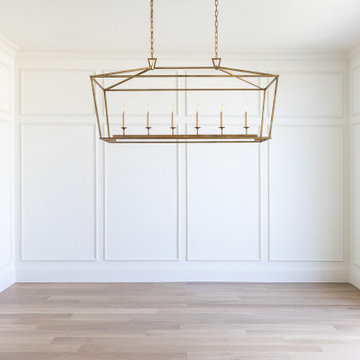
Experience this stunning new construction by Registry Homes in Woodway's newest custom home community, Tanglewood Estates. Appointed in a classic palette with a timeless appeal this home boasts an open floor plan for seamless entertaining & comfortable living. First floor amenities include dedicated study, formal dining, walk in pantry, owner's suite and guest suite. Second floor features all bedrooms complete with ensuite bathrooms, and a game room with bar. Conveniently located off Hwy 84 and in the Award-winning school district Midway ISD, this is your opportunity to own a home that combines the very best of location & design! Image is a 3D rendering representative photo of the proposed dwelling.

Exempel på ett mycket stort 50 tals kök med matplats, med klinkergolv i keramik, grått golv och grå väggar
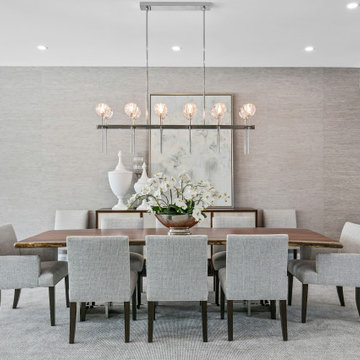
Exempel på en mycket stor modern matplats med öppen planlösning, med grå väggar, mörkt trägolv, en bred öppen spis, en spiselkrans i sten och brunt golv
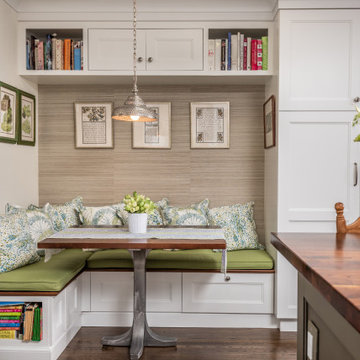
Inredning av en klassisk mycket stor matplats, med mellanmörkt trägolv, brunt golv och beige väggar

Our design team listened carefully to our clients' wish list. They had a vision of a cozy rustic mountain cabin type master suite retreat. The rustic beams and hardwood floors complement the neutral tones of the walls and trim. Walking into the new primary bathroom gives the same calmness with the colors and materials used in the design.

Idéer för att renovera en mycket stor amerikansk matplats, med beige väggar, en standard öppen spis och en spiselkrans i tegelsten
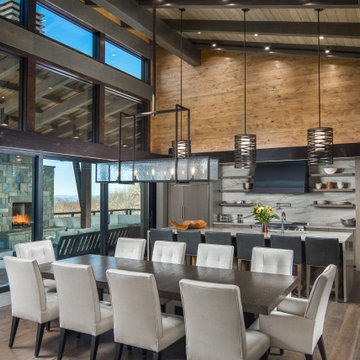
VPC’s featured Custom Home Project of the Month for March is the spectacular Mountain Modern Lodge. With six bedrooms, six full baths, and two half baths, this custom built 11,200 square foot timber frame residence exemplifies breathtaking mountain luxury.
The home borrows inspiration from its surroundings with smooth, thoughtful exteriors that harmonize with nature and create the ultimate getaway. A deck constructed with Brazilian hardwood runs the entire length of the house. Other exterior design elements include both copper and Douglas Fir beams, stone, standing seam metal roofing, and custom wire hand railing.
Upon entry, visitors are introduced to an impressively sized great room ornamented with tall, shiplap ceilings and a patina copper cantilever fireplace. The open floor plan includes Kolbe windows that welcome the sweeping vistas of the Blue Ridge Mountains. The great room also includes access to the vast kitchen and dining area that features cabinets adorned with valances as well as double-swinging pantry doors. The kitchen countertops exhibit beautifully crafted granite with double waterfall edges and continuous grains.
VPC’s Modern Mountain Lodge is the very essence of sophistication and relaxation. Each step of this contemporary design was created in collaboration with the homeowners. VPC Builders could not be more pleased with the results of this custom-built residence.
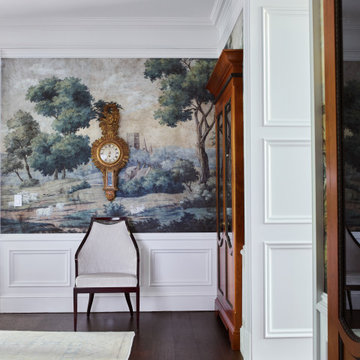
Idéer för mycket stora vintage separata matplatser, med flerfärgade väggar, mörkt trägolv och brunt golv
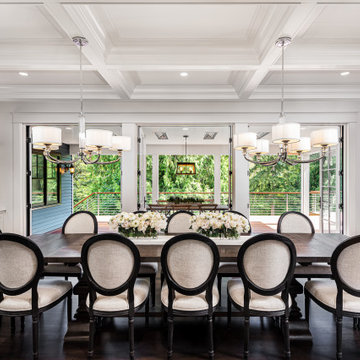
Photo by Kirsten Robertson.
Inredning av en klassisk mycket stor separat matplats, med vita väggar och mörkt trägolv
Inredning av en klassisk mycket stor separat matplats, med vita väggar och mörkt trägolv
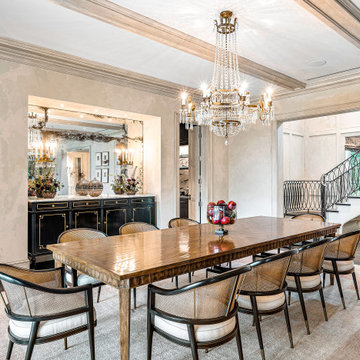
Idéer för att renovera en mycket stor tropisk matplats med öppen planlösning, med mörkt trägolv, brunt golv och beige väggar
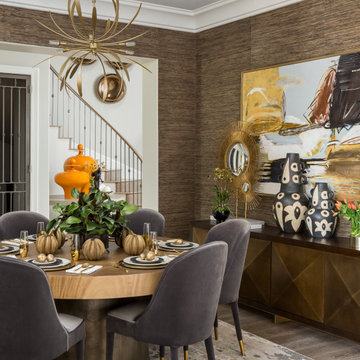
Our client lived in Kenya and Ghana for a number of years and amassed a treasure trove of African artwork. We created a home that would showcase all their collections using layered neutral tones and lots of texture.
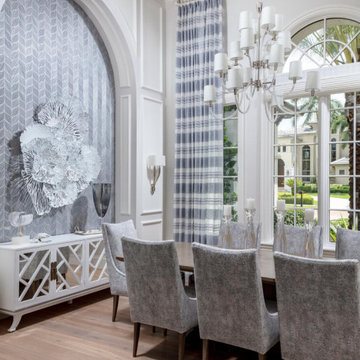
This Naples home was the typical Florida Tuscan Home design, our goal was to modernize the design with cleaner lines but keeping the Traditional Moulding elements throughout the home. This is a great example of how to de-tuscanize your home.
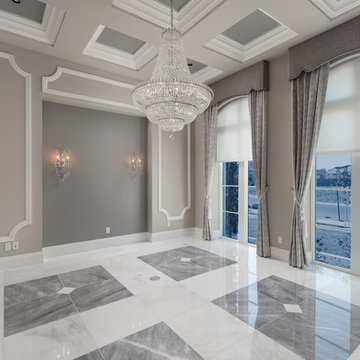
Formal dining room with a coffered ceiling, sparkling chandelier, and marble floor.
Idéer för mycket stora medelhavsstil matplatser med öppen planlösning, med beige väggar, marmorgolv, en standard öppen spis, en spiselkrans i sten och flerfärgat golv
Idéer för mycket stora medelhavsstil matplatser med öppen planlösning, med beige väggar, marmorgolv, en standard öppen spis, en spiselkrans i sten och flerfärgat golv
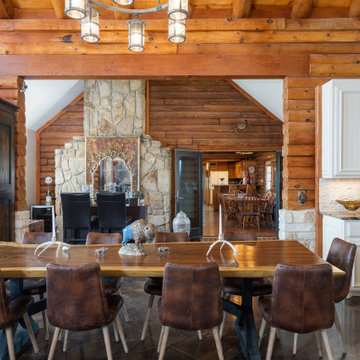
Inredning av en amerikansk mycket stor matplats med öppen planlösning, med betonggolv och brunt golv
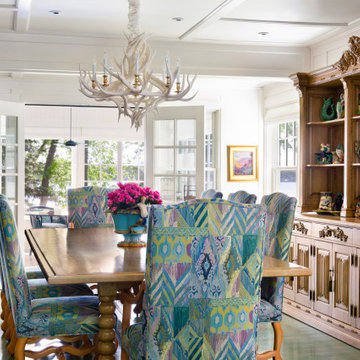
Bild på en mycket stor separat matplats, med vita väggar, mellanmörkt trägolv och grönt golv

This room is the new eat-in area we created, behind the barn door is a laundry room.
Inredning av ett lantligt mycket stort kök med matplats, med beige väggar, laminatgolv, en standard öppen spis och grått golv
Inredning av ett lantligt mycket stort kök med matplats, med beige väggar, laminatgolv, en standard öppen spis och grått golv
431 foton på mycket stor matplats
4