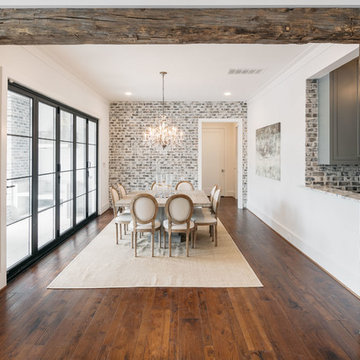431 foton på mycket stor matplats
Sortera efter:
Budget
Sortera efter:Populärt i dag
121 - 140 av 431 foton
Artikel 1 av 3
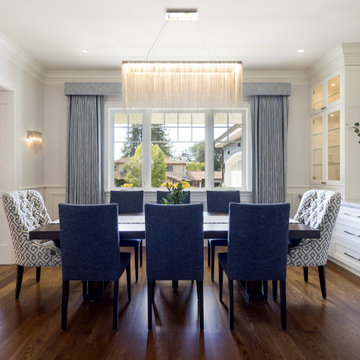
Custom home designed by Kohlstaat & Associates and Lydia Lyons Designs, Natalie Tan Landscape Architect. Designed for a growing family located in Monte Sereno. The home includes great indoor - outdoor spaces, formal and informal entertaining spaces.
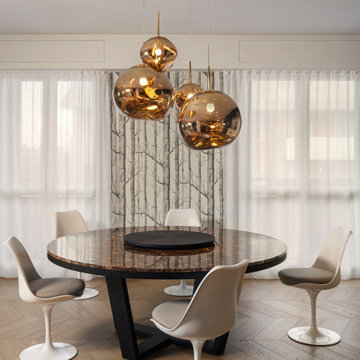
in primo piano la zona pranzo con tavolo tondo Maxalto Xilos con piano im marmo dark emperador, sedie tulip e lampadario Tom Dixon.
Parquet in rovere naturale con posa spina ungherese.
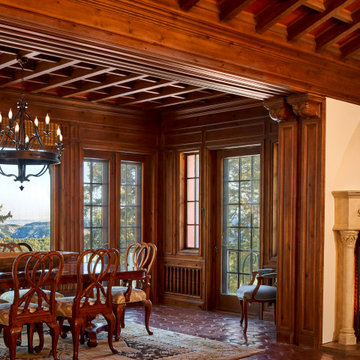
Rustik inredning av en mycket stor matplats, med klinkergolv i terrakotta, en öppen hörnspis, en spiselkrans i gips och brunt golv
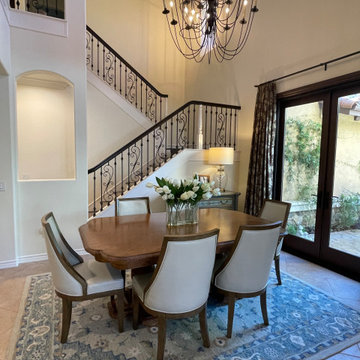
We provided an affordable update to the staircase by removing the wall to wall carpet, adding a staircase runner, added a simple apron for transition to the lighter wall color, painting the newel posts white and staining the handrail to match the stair treads.
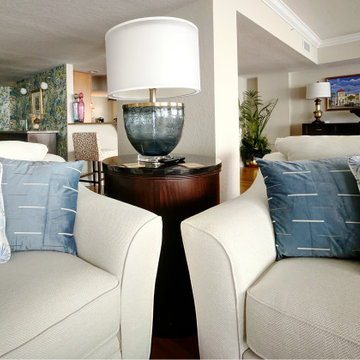
This view is of the living room into the dining area and then beyond to the kitchen and hallway. Colors of the home are echoed in here with the blue, orange, hot pink and cream

This was a complete interior and exterior renovation of a 6,500sf 1980's single story ranch. The original home had an interior pool that was removed and replace with a widely spacious and highly functioning kitchen. Stunning results with ample amounts of natural light and wide views the surrounding landscape. A lovely place to live.
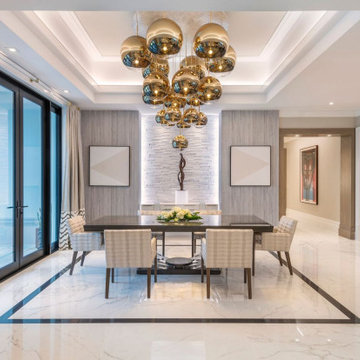
Inviting dining room for the most sophisticated guests to enjoy!
Inredning av en klassisk mycket stor matplats med öppen planlösning, med beige väggar, klinkergolv i porslin och vitt golv
Inredning av en klassisk mycket stor matplats med öppen planlösning, med beige väggar, klinkergolv i porslin och vitt golv
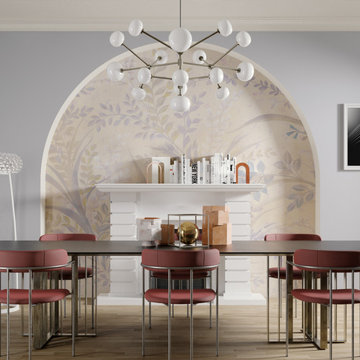
Inkiostro Bianco designer wallpaper is the creative wallcovering that confers personality to the home.
Foto på en mycket stor funkis matplats med öppen planlösning, med flerfärgade väggar
Foto på en mycket stor funkis matplats med öppen planlösning, med flerfärgade väggar
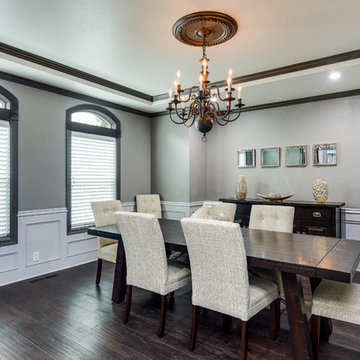
A traditional style home brought into the new century with modern touches. the space between the kitchen/dining room and living room were opened up to create a great room for a family to spend time together rather it be to set up for a party or the kids working on homework while dinner is being made. All 3.5 bathrooms were updated with a new floorplan in the master with a freestanding up and creating a large walk-in shower.
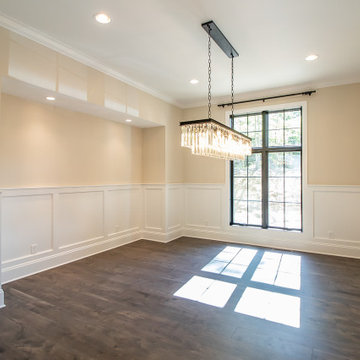
Picture your dining room during the holidays in this elegant setting ?
.
.
.
.
#payneandpayne #homebuilder #homedecor #homedesign #custombuild #luxuryhome #diningroom #ohiohomebuilders #ohiocustomhomes #dreamhome #nahb #buildersofinsta #clevelandbuilders #morelandhills #AtHomeCLE .
.?@paulceroky
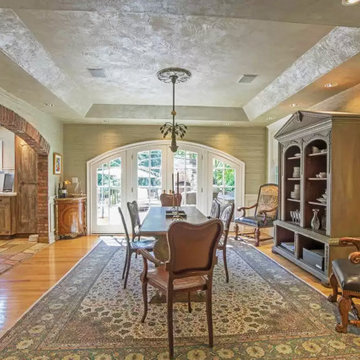
Nejad's very beautiful, very fine wool & silk genuine Persian Tabriz rug sits perfectly in this expansive open dining room with faux painted tray ceiling, wainscoting, wood columns and large arched doorway to the patio.
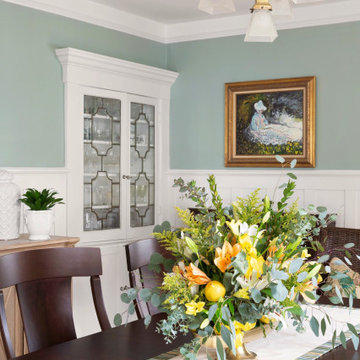
Formal dining room with Garden-inspired decor
Idéer för mycket stora vintage matplatser, med gröna väggar, ljust trägolv, en standard öppen spis och en spiselkrans i trä
Idéer för mycket stora vintage matplatser, med gröna väggar, ljust trägolv, en standard öppen spis och en spiselkrans i trä
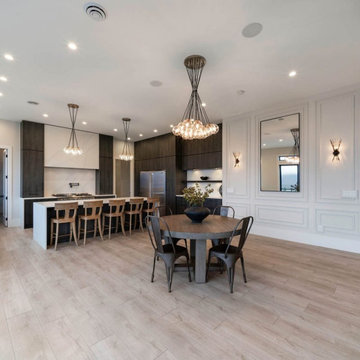
Inredning av ett modernt mycket stort kök med matplats, med vita väggar, laminatgolv och beiget golv
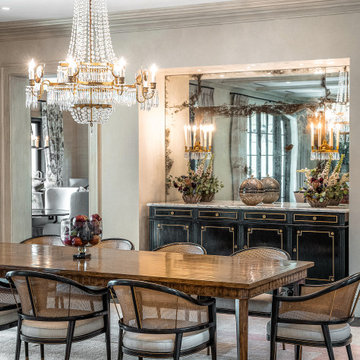
Idéer för att renovera en mycket stor vintage matplats med öppen planlösning, med mörkt trägolv, brunt golv och beige väggar
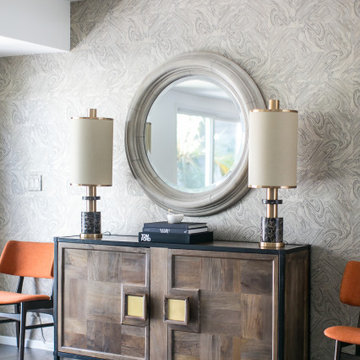
Inspiration för ett mycket stort funkis kök med matplats, med vita väggar, klinkergolv i keramik och grått golv
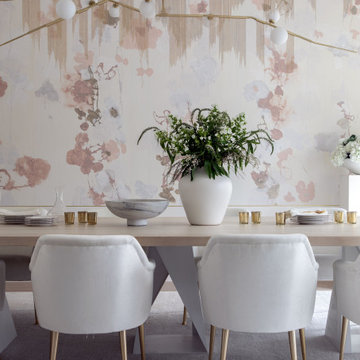
Klassisk inredning av en mycket stor separat matplats, med rosa väggar, mellanmörkt trägolv och brunt golv
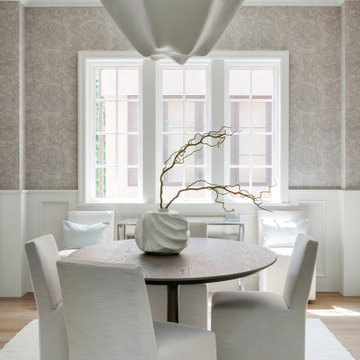
Built in the iconic neighborhood of Mount Curve, just blocks from the lakes, Walker Art Museum, and restaurants, this is city living at its best. Myrtle House is a design-build collaboration with Hage Homes and Regarding Design with expertise in Southern-inspired architecture and gracious interiors. With a charming Tudor exterior and modern interior layout, this house is perfect for all ages.
Rooted in the architecture of the past with a clean and contemporary influence, Myrtle House bridges the gap between stunning historic detailing and modern living.
A sense of charm and character is created through understated and honest details, with scale and proportion being paramount to the overall effect.
Classical elements are featured throughout the home, including wood paneling, crown molding, cabinet built-ins, and cozy window seating, creating an ambiance steeped in tradition. While the kitchen and family room blend together in an open space for entertaining and family time, there are also enclosed spaces designed with intentional use in mind.
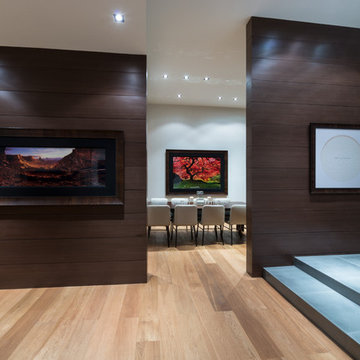
Wallace Ridge Beverly Hills luxury open plan home modern wall panel room dividers & artwork display. William MacCollum.
Inspiration för mycket stora moderna matplatser med öppen planlösning, med vita väggar, ljust trägolv och beiget golv
Inspiration för mycket stora moderna matplatser med öppen planlösning, med vita väggar, ljust trägolv och beiget golv
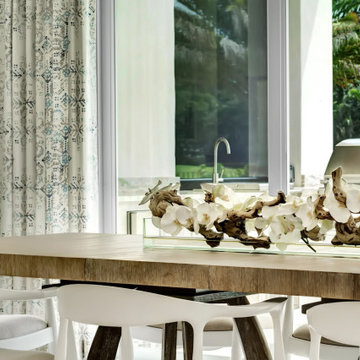
Inspiration för mycket stora maritima matplatser med öppen planlösning, med vita väggar, klinkergolv i porslin och grått golv
431 foton på mycket stor matplats
7
