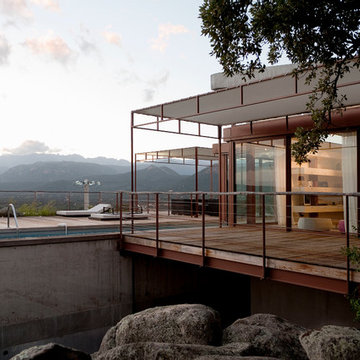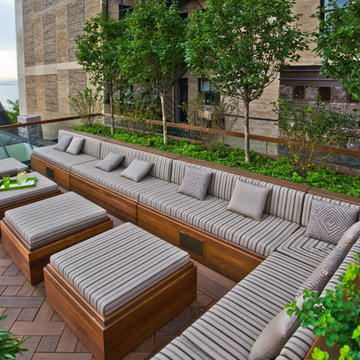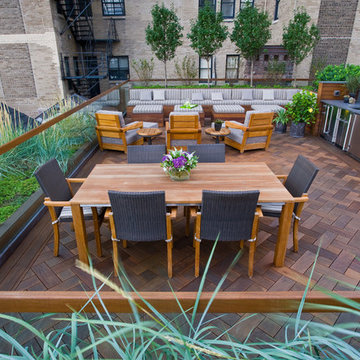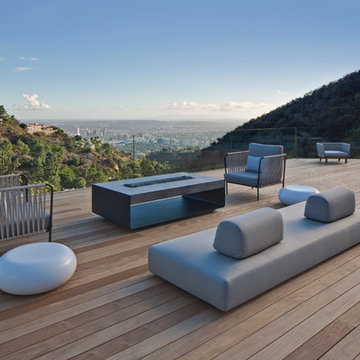1 932 foton på mycket stor modern terrass
Sortera efter:
Budget
Sortera efter:Populärt i dag
41 - 60 av 1 932 foton
Artikel 1 av 3
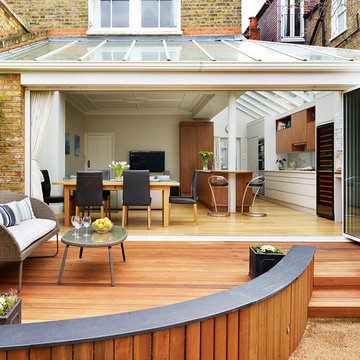
We designed this bespoke kitchen be in harmony with the outdoor space with spray-painted Little Greene French Grey Mid and immaculately veneered book-matched American black walnut cabinets.
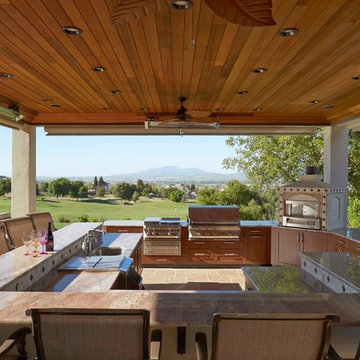
Inredning av en modern mycket stor terrass på baksidan av huset, med en öppen spis och takförlängning

With meticulous attention to detail and unparalleled craftsmanship, we've created a space that elevates your outdoor experience. From the sleek design to the durable construction, our deck project is a testament to our commitment to excellence. Step outside and immerse yourself in the beauty of your new deck – the perfect blend of functionality and aesthetics.
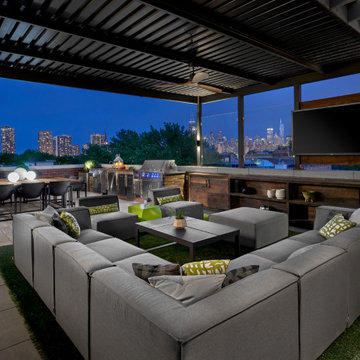
This Lincoln Park penthouse house has a large rooftop for entertaining complete with sectional for TV viewing and full kitchen for dining.
Exempel på en mycket stor modern takterrass, med utekök och markiser
Exempel på en mycket stor modern takterrass, med utekök och markiser
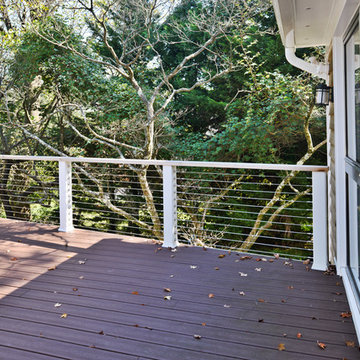
For this couple, planning to move back to their rambler home in Arlington after living overseas for few years, they were ready to get rid of clutter, clean up their grown-up kids’ boxes, and transform their home into their dream home for their golden years.
The old home included a box-like 8 feet x 10 feet kitchen, no family room, three small bedrooms and two back to back small bathrooms. The laundry room was located in a small dark space of the unfinished basement.
This home is located in a cul-de-sac, on an uphill lot, of a very secluded neighborhood with lots of new homes just being built around them.
The couple consulted an architectural firm in past but never were satisfied with the final plans. They approached Michael Nash Custom Kitchens hoping for fresh ideas.
The backyard and side yard are wooded and the existing structure was too close to building restriction lines. We developed design plans and applied for special permits to achieve our client’s goals.
The remodel includes a family room, sunroom, breakfast area, home office, large master bedroom suite, large walk-in closet, main level laundry room, lots of windows, front porch, back deck, and most important than all an elevator from lower to upper level given them and their close relative a necessary easier access.
The new plan added extra dimensions to this rambler on all four sides. Starting from the front, we excavated to allow a first level entrance, storage, and elevator room. Building just above it, is a 12 feet x 30 feet covered porch with a leading brick staircase. A contemporary cedar rail with horizontal stainless steel cable rail system on both the front porch and the back deck sets off this project from any others in area. A new foyer with double frosted stainless-steel door was added which contains the elevator.
The garage door was widened and a solid cedar door was installed to compliment the cedar siding.
The left side of this rambler was excavated to allow a storage off the garage and extension of one of the old bedrooms to be converted to a large master bedroom suite, master bathroom suite and walk-in closet.
We installed matching brick for a seam-less exterior look.
The entire house was furnished with new Italian imported highly custom stainless-steel windows and doors. We removed several brick and block structure walls to put doors and floor to ceiling windows.
A full walk in shower with barn style frameless glass doors, double vanities covered with selective stone, floor to ceiling porcelain tile make the master bathroom highly accessible.
The other two bedrooms were reconfigured with new closets, wider doorways, new wood floors and wider windows. Just outside of the bedroom, a new laundry room closet was a major upgrade.
A second HVAC system was added in the attic for all new areas.
The back side of the master bedroom was covered with floor to ceiling windows and a door to step into a new deck covered in trex and cable railing. This addition provides a view to wooded area of the home.
By excavating and leveling the backyard, we constructed a two story 15’x 40’ addition that provided the tall ceiling for the family room just adjacent to new deck, a breakfast area a few steps away from the remodeled kitchen. Upscale stainless-steel appliances, floor to ceiling white custom cabinetry and quartz counter top, and fun lighting improved this back section of the house with its increased lighting and available work space. Just below this addition, there is extra space for exercise and storage room. This room has a pair of sliding doors allowing more light inside.
The right elevation has a trapezoid shape addition with floor to ceiling windows and space used as a sunroom/in-home office. Wide plank wood floors were installed throughout the main level for continuity.
The hall bathroom was gutted and expanded to allow a new soaking tub and large vanity. The basement half bathroom was converted to a full bathroom, new flooring and lighting in the entire basement changed the purpose of the basement for entertainment and spending time with grandkids.
Off white and soft tone were used inside and out as the color schemes to make this rambler spacious and illuminated.
Final grade and landscaping, by adding a few trees, trimming the old cherry and walnut trees in backyard, saddling the yard, and a new concrete driveway and walkway made this home a unique and charming gem in the neighborhood.
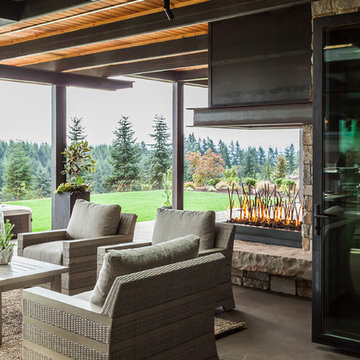
Stephen Tamiesie
Foto på en mycket stor funkis terrass på baksidan av huset, med en öppen spis och takförlängning
Foto på en mycket stor funkis terrass på baksidan av huset, med en öppen spis och takförlängning
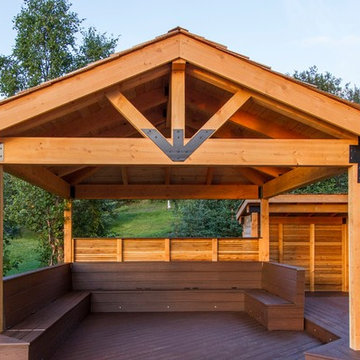
Inredning av en modern mycket stor terrass på baksidan av huset, med en öppen spis och en pergola
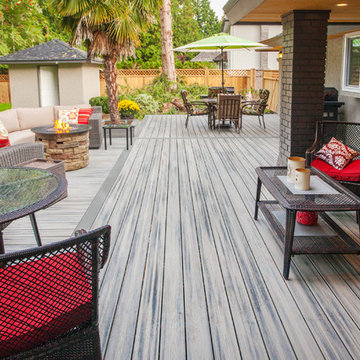
Large Trex Transcend "island mist" curved deck with fire table and palm trees.
Idéer för en mycket stor modern terrass på baksidan av huset, med en öppen spis
Idéer för en mycket stor modern terrass på baksidan av huset, med en öppen spis
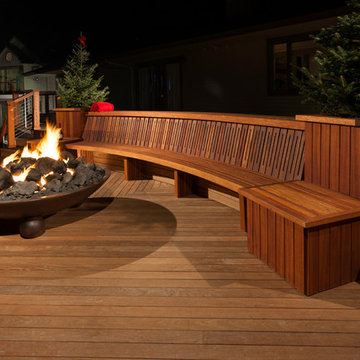
Large award winning raised deck in Montclair New Jersey. This large deck features built-in seating, lighting, and a large fire pit. Design and Construction by Decks by Kiefer. (Photo by Frank Gensheimer)

Kaplan Architects, AIA
Location: Redwood City , CA, USA
Front entry deck creating an outdoor room for the main living area. The exterior siding is natural cedar and the roof is a standing seam metal roofing system with custom design integral gutters.
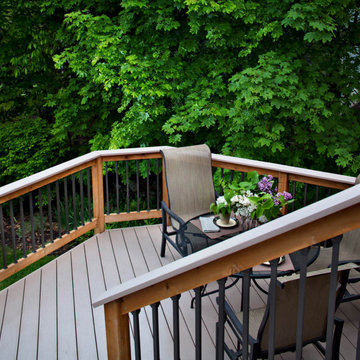
Wood deck railing with composite top cap and aluminum picket infill.
Inspiration för en mycket stor funkis terrass på baksidan av huset, med räcke i flera material
Inspiration för en mycket stor funkis terrass på baksidan av huset, med räcke i flera material
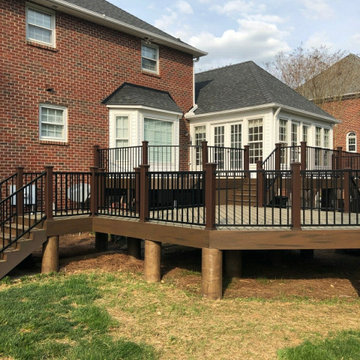
Upper and Middle Tier of a 3 tier deck,
Idéer för mycket stora funkis terrasser på baksidan av huset, med räcke i flera material
Idéer för mycket stora funkis terrasser på baksidan av huset, med räcke i flera material
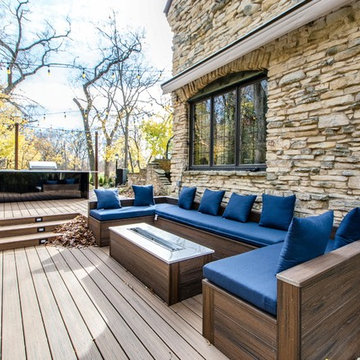
Quite the transformation - from overgrown and unused backyard to this spacious, multipurpose space. Kitchen, couch, serene surroundings - Why would you ever go inside?
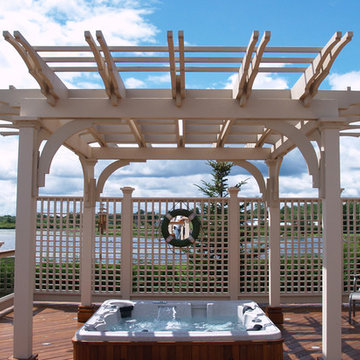
www.GardenStructure.com
Design and Photography by Lawrence Winterburn --------- 888 293 8938 --------------
A hot tub area with plenty of room for furniture, offering privacy and a view!
Decks Toronto
Large Decks in Toronto GTA
Decks with Glass Rails
Curved Decks
Decks with Curved Steps Toronto
Decks With Pergolas Toronto
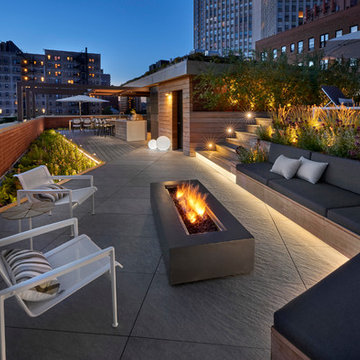
Tony Soluri Photography
Idéer för mycket stora funkis takterrasser, med en pergola och en öppen spis
Idéer för mycket stora funkis takterrasser, med en pergola och en öppen spis
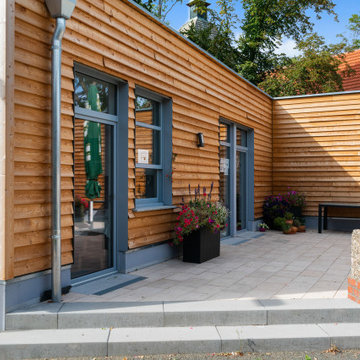
Idéer för mycket stora funkis terrasser på baksidan av huset, med räcke i flera material
1 932 foton på mycket stor modern terrass
3
