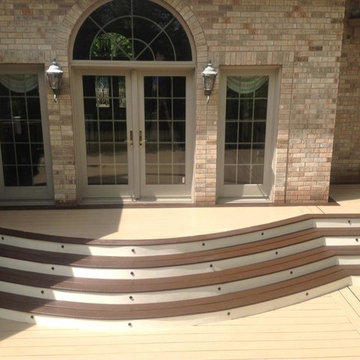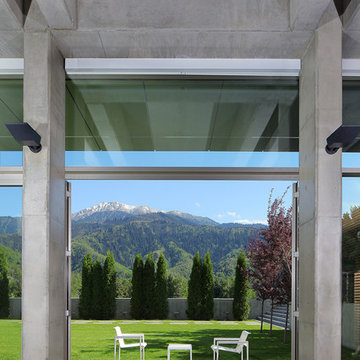1 932 foton på mycket stor modern terrass
Sortera efter:
Budget
Sortera efter:Populärt i dag
121 - 140 av 1 932 foton
Artikel 1 av 3
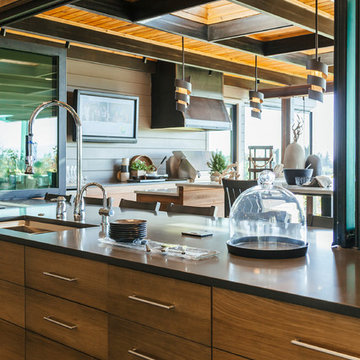
Stephen Tamiesie
Idéer för mycket stora funkis terrasser på baksidan av huset, med utekök och takförlängning
Idéer för mycket stora funkis terrasser på baksidan av huset, med utekök och takförlängning
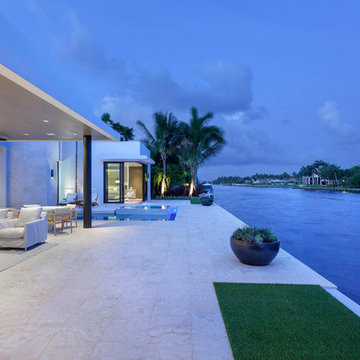
Edward C. Butera
Foto på en mycket stor funkis terrass på baksidan av huset, med takförlängning
Foto på en mycket stor funkis terrass på baksidan av huset, med takförlängning
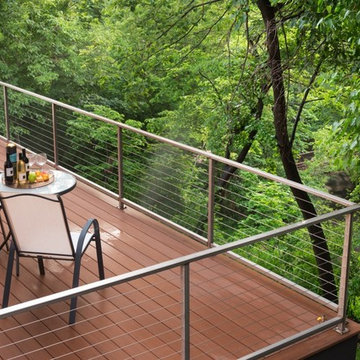
Landmark Photography
Bild på en mycket stor funkis terrass på baksidan av huset
Bild på en mycket stor funkis terrass på baksidan av huset
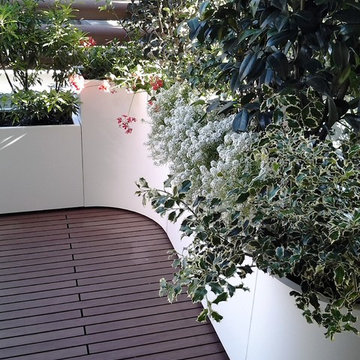
Idéer för mycket stora funkis takterrasser, med utekrukor och markiser
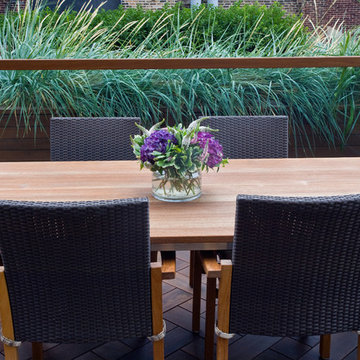
Linda Oyama Bryan
Idéer för att renovera en mycket stor funkis takterrass, med utekök
Idéer för att renovera en mycket stor funkis takterrass, med utekök
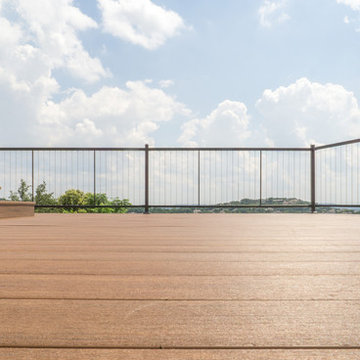
If you've got a million dollar view and don't want your railing to get in the way, cable railing is a great option. These easy-to-install vertical cable rail panels are made by Fortress. The decking is 100% PVC decking by Azek.
Built by Castle Crafters, LLC.
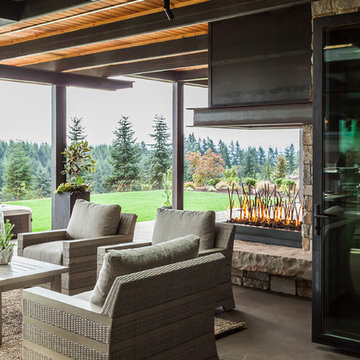
Stephen Tamiesie
Foto på en mycket stor funkis terrass på baksidan av huset, med en öppen spis och takförlängning
Foto på en mycket stor funkis terrass på baksidan av huset, med en öppen spis och takförlängning
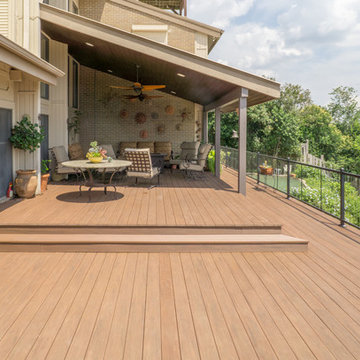
These homeowners expanded their outdoor living space with a new balcony off the main floor. The decking is 100% PVC by Azek, which is low maintenance and comes with a 25 year stain and fade warranty.
Built by Castle Crafters, LLC.
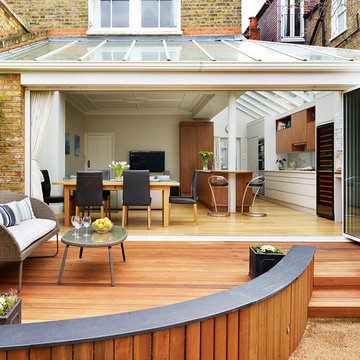
We designed this bespoke kitchen be in harmony with the outdoor space with spray-painted Little Greene French Grey Mid and immaculately veneered book-matched American black walnut cabinets.
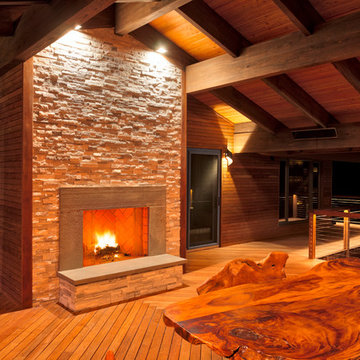
Vermont Megadeck by Decks by Kiefer with a roof over the second level providing dry deck space, while the fireplace provides warmth during the cooler months.
Frank Gensheimer Photography
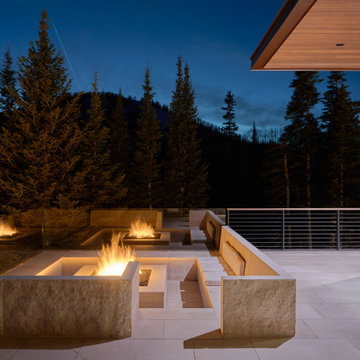
Inredning av en modern mycket stor takterrass, med en öppen spis, takförlängning och räcke i glas
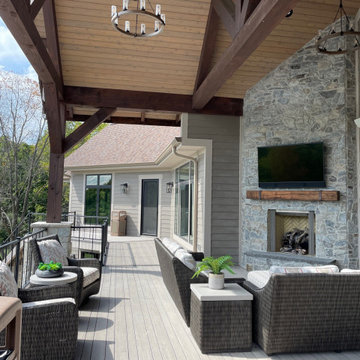
Upper-level deck furniture. Tommy Bahama furniture with fireplace and outdoor TV.
Modern inredning av en mycket stor terrass på baksidan av huset, med en eldstad, takförlängning och räcke i metall
Modern inredning av en mycket stor terrass på baksidan av huset, med en eldstad, takförlängning och räcke i metall
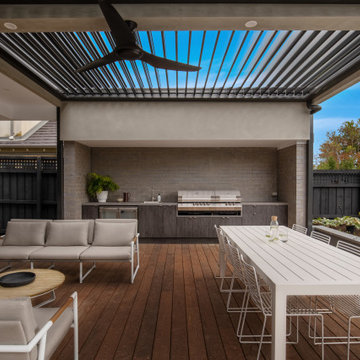
The street location of this property had already undergone substantial demolition and rebuilds, and our clients wanted to re-establish a sense of the original history to the area. The existing Edwardian home needed to be demolished to create a new home that accommodated a growing family ranging from their pre-teens until late 20’s.
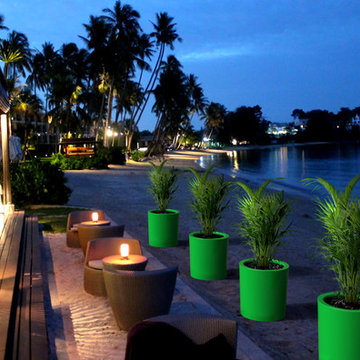
VIENNA PLANTER (DIA20” X H20.50”)
Planters
Product Dimensions (IN): D20″ X H20.5″
Product Weight (LB): 30
Product Dimensions (CM): D51 X H52
Product Weight (KG): 14
Vienna Planter (DIA20” X H20.50”) draws on the classic, circular shape of traditional planters, its round, cylindrical design boldly complementing its ultra durable fiberglass resin composition. Available in 43 colours, this strong and vibrant planter is split-resistant, warp-resistant, and mildew-resistant. A lifetime warranty product, Vienna planter can be used throughout the year, in every season–winter, spring, summer, and fall, withstanding any weather condition–rain, snow, sleet, hail, and sun.
Consider Vienna planter as a lively and resilient focal piece when upgrading interior spaces and creating gardenscapes outdoors. A perfect addition as a complement to existing furnishings in sitting areas or restaurant and hotel lounges, Vienna planter will vibrantly display colourful flowers and foliage, while functioning as a smart and sophisticated decorative piece.
By Decorpro Home + Garden.
Each sold separately.
Materials:
Fiberglass resin
Gel coat (custom colours)
All Planters are custom made to order.
Allow 4-6 weeks for delivery.
Made in Canada
ABOUT
PLANTER WARRANTY
ANTI-SHOCK
WEATHERPROOF
DRAINAGE HOLES AND PLUGS
INNER LIP
LIGHTWEIGHT
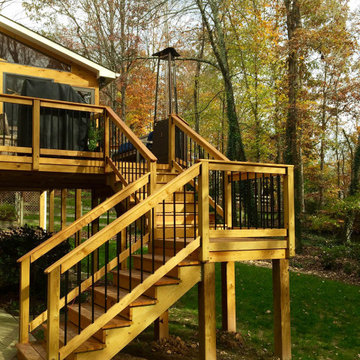
Wood deck railing with aluminum picket infill.
Exempel på en mycket stor modern terrass på baksidan av huset, med räcke i flera material
Exempel på en mycket stor modern terrass på baksidan av huset, med räcke i flera material
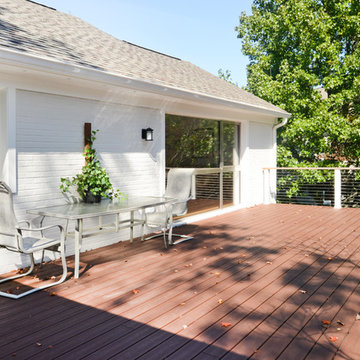
For this couple, planning to move back to their rambler home in Arlington after living overseas for few years, they were ready to get rid of clutter, clean up their grown-up kids’ boxes, and transform their home into their dream home for their golden years.
The old home included a box-like 8 feet x 10 feet kitchen, no family room, three small bedrooms and two back to back small bathrooms. The laundry room was located in a small dark space of the unfinished basement.
This home is located in a cul-de-sac, on an uphill lot, of a very secluded neighborhood with lots of new homes just being built around them.
The couple consulted an architectural firm in past but never were satisfied with the final plans. They approached Michael Nash Custom Kitchens hoping for fresh ideas.
The backyard and side yard are wooded and the existing structure was too close to building restriction lines. We developed design plans and applied for special permits to achieve our client’s goals.
The remodel includes a family room, sunroom, breakfast area, home office, large master bedroom suite, large walk-in closet, main level laundry room, lots of windows, front porch, back deck, and most important than all an elevator from lower to upper level given them and their close relative a necessary easier access.
The new plan added extra dimensions to this rambler on all four sides. Starting from the front, we excavated to allow a first level entrance, storage, and elevator room. Building just above it, is a 12 feet x 30 feet covered porch with a leading brick staircase. A contemporary cedar rail with horizontal stainless steel cable rail system on both the front porch and the back deck sets off this project from any others in area. A new foyer with double frosted stainless-steel door was added which contains the elevator.
The garage door was widened and a solid cedar door was installed to compliment the cedar siding.
The left side of this rambler was excavated to allow a storage off the garage and extension of one of the old bedrooms to be converted to a large master bedroom suite, master bathroom suite and walk-in closet.
We installed matching brick for a seam-less exterior look.
The entire house was furnished with new Italian imported highly custom stainless-steel windows and doors. We removed several brick and block structure walls to put doors and floor to ceiling windows.
A full walk in shower with barn style frameless glass doors, double vanities covered with selective stone, floor to ceiling porcelain tile make the master bathroom highly accessible.
The other two bedrooms were reconfigured with new closets, wider doorways, new wood floors and wider windows. Just outside of the bedroom, a new laundry room closet was a major upgrade.
A second HVAC system was added in the attic for all new areas.
The back side of the master bedroom was covered with floor to ceiling windows and a door to step into a new deck covered in trex and cable railing. This addition provides a view to wooded area of the home.
By excavating and leveling the backyard, we constructed a two story 15’x 40’ addition that provided the tall ceiling for the family room just adjacent to new deck, a breakfast area a few steps away from the remodeled kitchen. Upscale stainless-steel appliances, floor to ceiling white custom cabinetry and quartz counter top, and fun lighting improved this back section of the house with its increased lighting and available work space. Just below this addition, there is extra space for exercise and storage room. This room has a pair of sliding doors allowing more light inside.
The right elevation has a trapezoid shape addition with floor to ceiling windows and space used as a sunroom/in-home office. Wide plank wood floors were installed throughout the main level for continuity.
The hall bathroom was gutted and expanded to allow a new soaking tub and large vanity. The basement half bathroom was converted to a full bathroom, new flooring and lighting in the entire basement changed the purpose of the basement for entertainment and spending time with grandkids.
Off white and soft tone were used inside and out as the color schemes to make this rambler spacious and illuminated.
Final grade and landscaping, by adding a few trees, trimming the old cherry and walnut trees in backyard, saddling the yard, and a new concrete driveway and walkway made this home a unique and charming gem in the neighborhood.
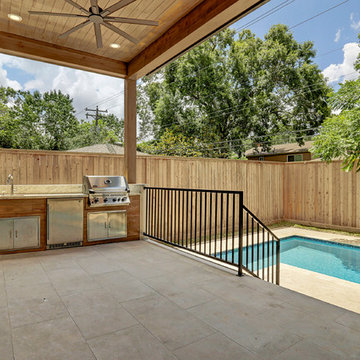
Large porch with fully equipped outdoor kitchen over looking the custom pool with stonescapes plaster and glass mosaic waterline tile. Italian Concrete Look Porcelain tile, tongue and groove ceiling, cedar wrapped beams and posts, Napoleon Grill, Danby Outdoor Fridge, Delta Essa Faucet.
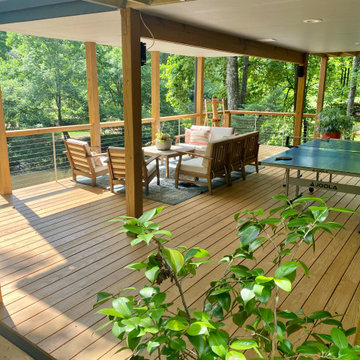
It took 3 months to complete the magnificent porch project. We removed the old decks, added deep new footings, and put a roof on the top deck. Atlanta Curb Appeal used pressure-treated lumber and cedar. This lumber is treated with a preservative at high pressure to preserve the life of the wood for decades.
1 932 foton på mycket stor modern terrass
7
