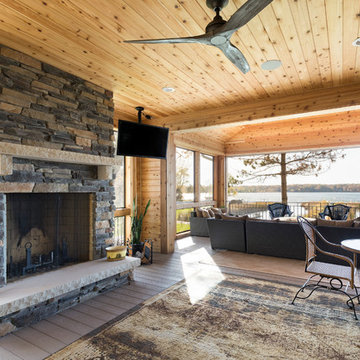125 foton på mycket stor rustik veranda
Sortera efter:
Budget
Sortera efter:Populärt i dag
21 - 40 av 125 foton
Artikel 1 av 3
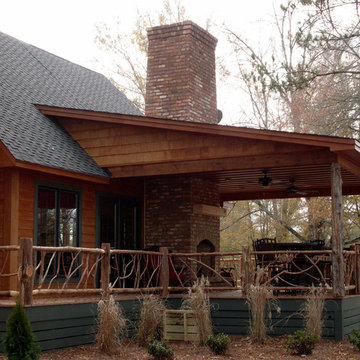
Idéer för mycket stora rustika verandor på baksidan av huset, med en öppen spis, trädäck och takförlängning
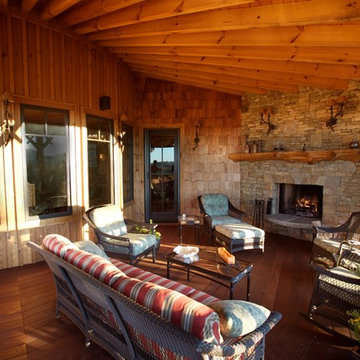
Designed by MossCreek, this beautiful timber frame home includes signature MossCreek style elements such as natural materials, expression of structure, elegant rustic design, and perfect use of space in relation to build site. Photo by Mark Smith
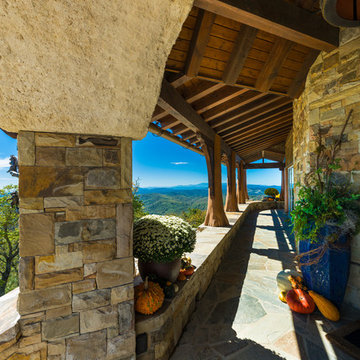
David Ramsey
Rustik inredning av en mycket stor veranda framför huset, med naturstensplattor och takförlängning
Rustik inredning av en mycket stor veranda framför huset, med naturstensplattor och takförlängning
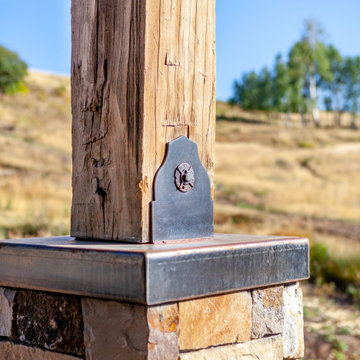
Porch post of a hand hewn elm transitions to a custom metal bracket welded to a 3" steel cap. Unique modern rustic solution to grouted stone caps joined with grout that often fail over time. An Artisan Builders custom design for this Telluride ranch project.
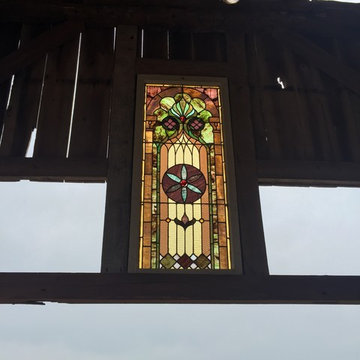
Restored 100 year old Iowa barn relocated to Boone County MO, adding small kitchen, bathroom, storage room and large wood burning fireplace using original barn beams, siding, and reclaimed bricks.
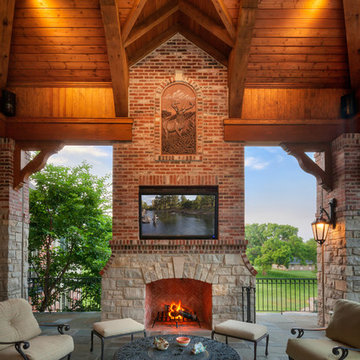
Pavilion | Photo by Matt Marcinkowski
Idéer för en mycket stor rustik veranda på baksidan av huset, med en öppen spis, kakelplattor och takförlängning
Idéer för en mycket stor rustik veranda på baksidan av huset, med en öppen spis, kakelplattor och takförlängning
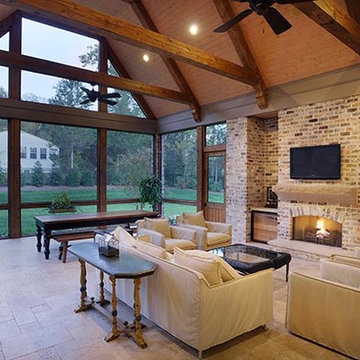
Bild på en mycket stor rustik innätad veranda på baksidan av huset, med kakelplattor och takförlängning
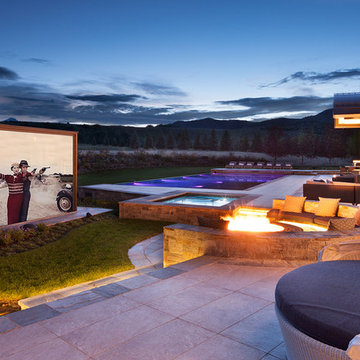
David O. Marlow Photography
Foto på en mycket stor rustik veranda på baksidan av huset, med en öppen spis
Foto på en mycket stor rustik veranda på baksidan av huset, med en öppen spis
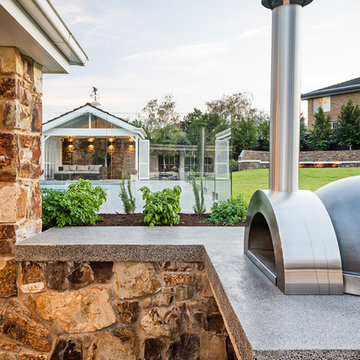
Bayon Gardens landscape design and construction.
Landscape Designer Sean Dowling show cases another set of fantastic design ideas. Also a Registered Builder, the skilful construction team by his side brings the design to life with the finest of detail.
In this project we show case the use of a custom concrete bench for the use of a wood fire pizza oven.
Photography by Tim Turner .
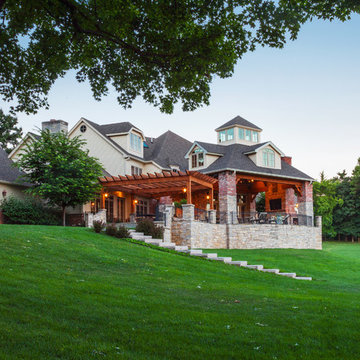
Pergola and Pavilion | Photo by Matt Marcinkowski
Bild på en mycket stor rustik veranda på baksidan av huset, med en öppen spis, kakelplattor och takförlängning
Bild på en mycket stor rustik veranda på baksidan av huset, med en öppen spis, kakelplattor och takförlängning
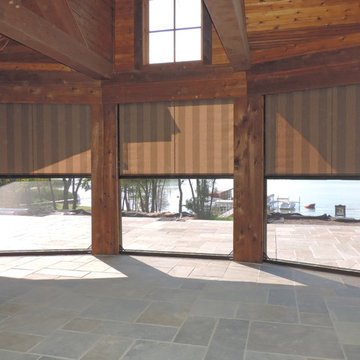
Rustik inredning av en mycket stor innätad veranda på baksidan av huset, med takförlängning och naturstensplattor
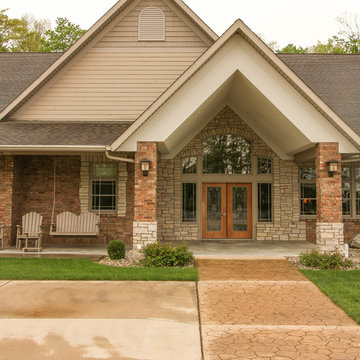
Designed and Constructed by John Mast Construction, Photos by Wesley Mast
Exempel på en mycket stor rustik veranda framför huset, med betongplatta och takförlängning
Exempel på en mycket stor rustik veranda framför huset, med betongplatta och takförlängning
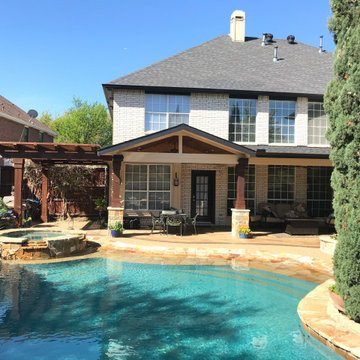
Archadeck of NE Dallas-Southlake added a new covered patio off the back of the home. The patio cover blends seamlessly with the existing home and into the existing pool surround with the always been there appeal Archadeck is so good at achieving. The covered patio also features a charming cedar pergola on one end, giving the homeowners a place for their grill, along with a revved-up aesthetic!
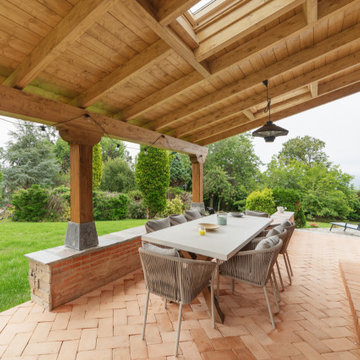
Porche de chalet en Asturias con mesa y 8 sillas y vistas al jardín con césped
Idéer för att renovera en mycket stor rustik veranda på baksidan av huset, med marksten i tegel och takförlängning
Idéer för att renovera en mycket stor rustik veranda på baksidan av huset, med marksten i tegel och takförlängning
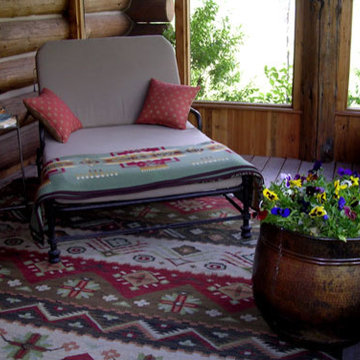
Architects: Bitterroot Design Group
Builders: Bitterroot Timber Frames
Photography: James Mauri
Rustik inredning av en mycket stor innätad veranda längs med huset, med trädäck och takförlängning
Rustik inredning av en mycket stor innätad veranda längs med huset, med trädäck och takförlängning
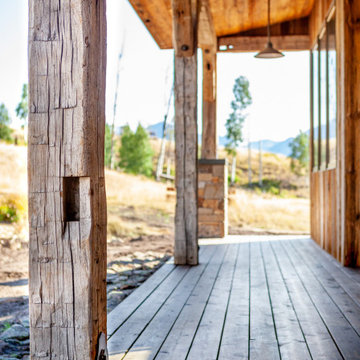
Exterior hand hewn porch posts with custom metal bracket.
Foto på en mycket stor rustik veranda längs med huset, med trädäck och takförlängning
Foto på en mycket stor rustik veranda längs med huset, med trädäck och takförlängning
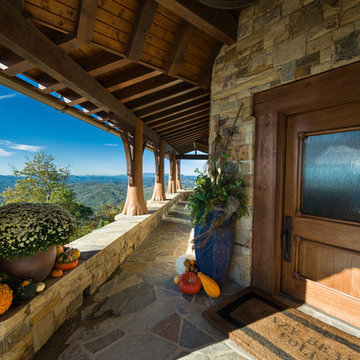
David Ramsey
Inredning av en rustik mycket stor veranda framför huset, med naturstensplattor och takförlängning
Inredning av en rustik mycket stor veranda framför huset, med naturstensplattor och takförlängning
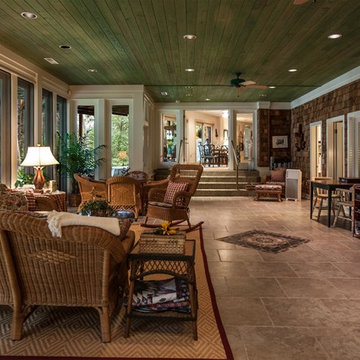
Brandon McAlister
Inredning av en rustik mycket stor innätad veranda på baksidan av huset, med kakelplattor
Inredning av en rustik mycket stor innätad veranda på baksidan av huset, med kakelplattor
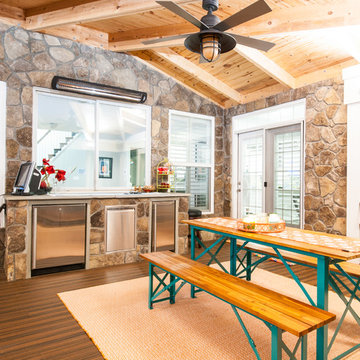
Idéer för en mycket stor rustik innätad veranda på baksidan av huset, med trädäck och takförlängning
125 foton på mycket stor rustik veranda
2
