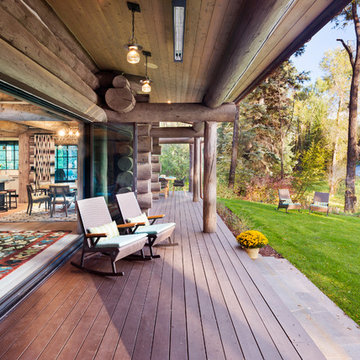124 foton på mycket stor rustik veranda
Sortera efter:
Budget
Sortera efter:Populärt i dag
81 - 100 av 124 foton
Artikel 1 av 3
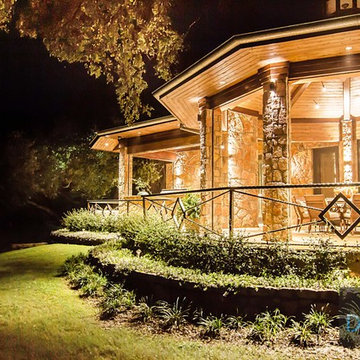
Lighting Design done in collaboration with EX Design Group
Foto på en mycket stor rustik veranda
Foto på en mycket stor rustik veranda
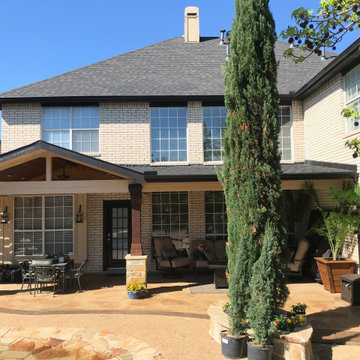
Archadeck of NE Dallas-Southlake added a new covered patio off the back of the home. The patio cover blends seamlessly with the existing home and into the existing pool surround with the always been there appeal Archadeck is so good at achieving. The covered patio also features a charming cedar pergola on one end, giving the homeowners a place for their grill, along with a revved-up aesthetic!
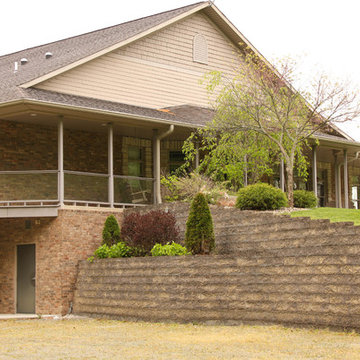
Designed and Constructed by John Mast Construction, Photos by Wesley Mast
Inspiration för en mycket stor rustik veranda längs med huset, med betongplatta och takförlängning
Inspiration för en mycket stor rustik veranda längs med huset, med betongplatta och takförlängning
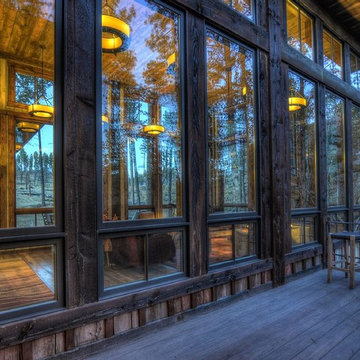
Idéer för att renovera en mycket stor rustik veranda längs med huset
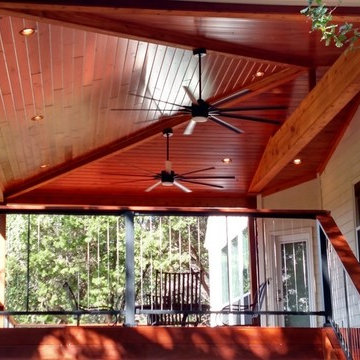
As you move beyond the Ipe deck flooring used on this combination project, there are many stunning details throughout the space. We used black Fortress vertical cable rail that allows clear views into the valley below. Additionally, the beauty continues as you enter the interior of the covered porch area. The ceiling was built using a Synergy tongue & groove prefinished wood in Auburn Pine. The large king beam that runs the expanse of the porch cover is a focal point but it also serves a valuable purpose of helping to support the weight of the roof cover.
Photos courtesy Archadeck of Austin.
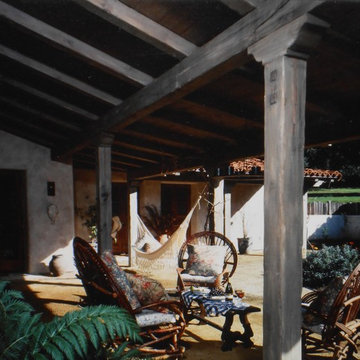
All done with paint! Don't wait for Mother Nature to age it. Hand - painted faux aged wood finish.
Inspiration för mycket stora rustika verandor
Inspiration för mycket stora rustika verandor
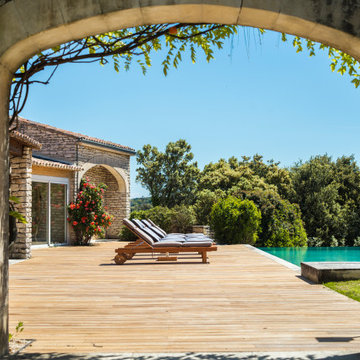
Bild på en mycket stor rustik veranda på baksidan av huset, med trädäck och räcke i trä
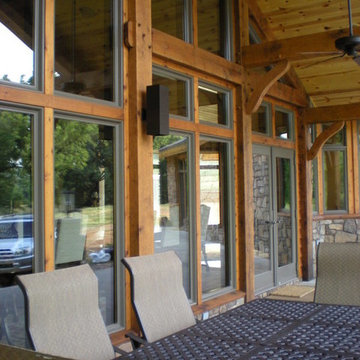
The porch wraps around the back of the house, overlooking the spring-fed river.
Photos by Claudia Shannon
Inspiration för mycket stora rustika verandor på baksidan av huset, med utekök, betongplatta och takförlängning
Inspiration för mycket stora rustika verandor på baksidan av huset, med utekök, betongplatta och takförlängning
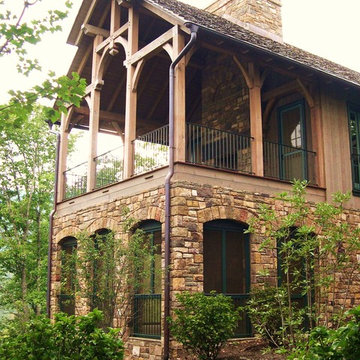
W. Douglas Gilpin, Jr, FAIA
Inspiration för mycket stora rustika verandor längs med huset, med en öppen spis, trädäck och takförlängning
Inspiration för mycket stora rustika verandor längs med huset, med en öppen spis, trädäck och takförlängning
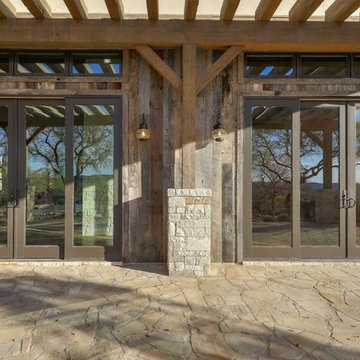
Lauren Keller | Luxury Real Estate Services, LLC
Reclaimed Barnwood Siding - https://www.woodco.com/products/wheaton-wallboard/
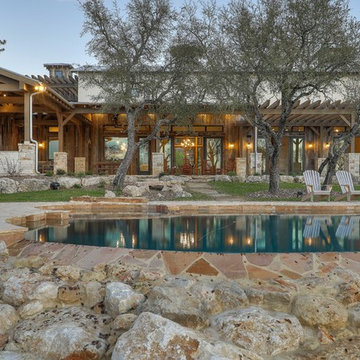
Lauren Keller | Luxury Real Estate Services, LLC
Reclaimed Barnwood Siding - https://www.woodco.com/products/wheaton-wallboard/
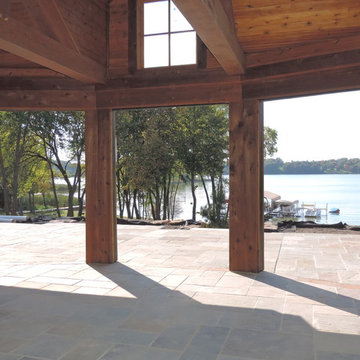
Bild på en mycket stor rustik innätad veranda på baksidan av huset, med takförlängning och naturstensplattor
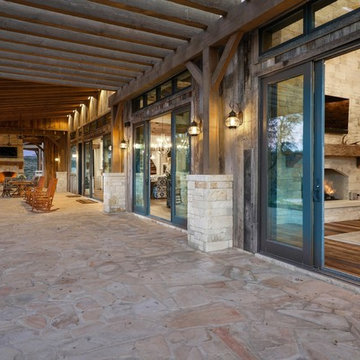
?: Lauren Keller | Luxury Real Estate Services, LLC
Reclaimed Wood Flooring - Sovereign Plank Wood Flooring - https://www.woodco.com/products/sovereign-plank/
Reclaimed Hand Hewn Beams - https://www.woodco.com/products/reclaimed-hand-hewn-beams/
Reclaimed Oak Patina Faced Floors, Skip Planed, Original Saw Marks. Wide Plank Reclaimed Oak Floors, Random Width Reclaimed Flooring.
Reclaimed Beams in Ceiling - Hand Hewn Reclaimed Beams.
Barnwood Paneling & Ceiling - Wheaton Wallboard
Reclaimed Beam Mantel
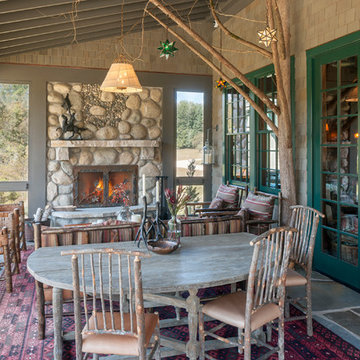
Porch
Idéer för mycket stora rustika innätade verandor, med takförlängning
Idéer för mycket stora rustika innätade verandor, med takförlängning
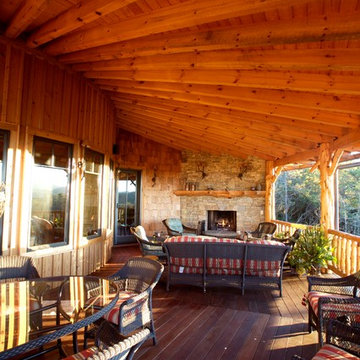
Designed by MossCreek, this beautiful timber frame home includes signature MossCreek style elements such as natural materials, expression of structure, elegant rustic design, and perfect use of space in relation to build site. Photo by Mark Smith
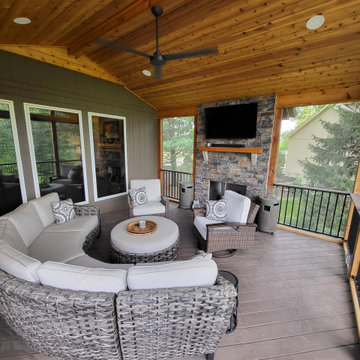
This Parkville MO screen porch features PetScreen screening system, with an open gable for ultimate light and air penetration. The porch also boasts a tongue and groove cathedral ceiling, full electrical installation with recessed lighting and a ceiling fan, a drink rail cap, and a stone porch fireplace for luxury and warmth.
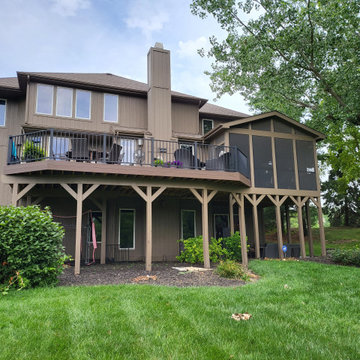
This expansive composite deck and screened-in porch design in Parkville Missouri is a fantastic all-in-on space for relaxing and entertaining. This porch and deck was built on the second story of the home for ease of access for the family and their guests. The entire space features low-maintenance decking and railing. The composite deck is beautifully finished with a matching fascia board and is large enough for multiple living areas. The porch features PetScreen screening system, with an open gable for ultimate light and air penetration. Inside the porch, you will find tongue and groove ceiling, full electrical installation with recessed lighting and a ceiling fan, a drink rail cap, and a stone porch fireplace for luxury and warmth.
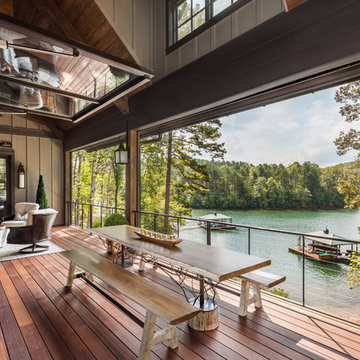
expansive covered porch with stunning lake views
Rustik inredning av en mycket stor veranda på baksidan av huset, med takförlängning
Rustik inredning av en mycket stor veranda på baksidan av huset, med takförlängning
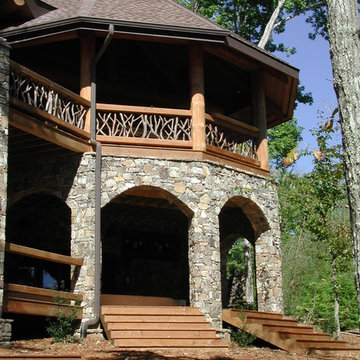
Foto på en mycket stor rustik veranda på baksidan av huset, med trädäck och takförlängning
124 foton på mycket stor rustik veranda
5
