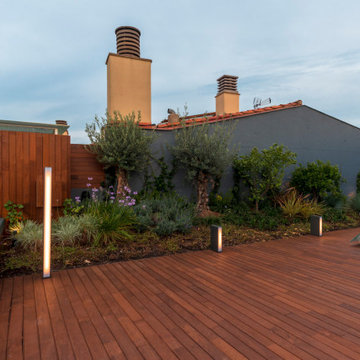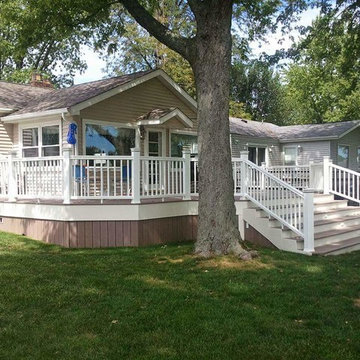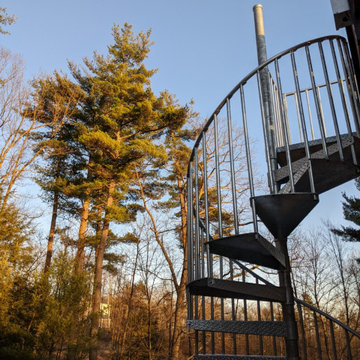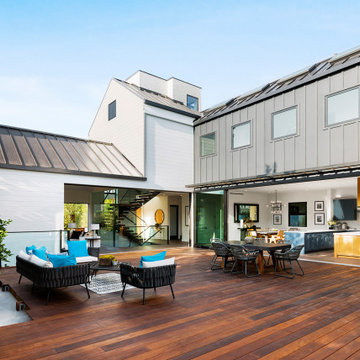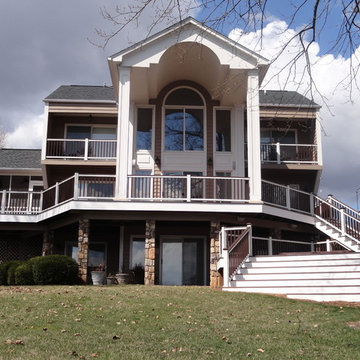1 177 foton på mycket stor terrass
Sortera efter:
Budget
Sortera efter:Populärt i dag
81 - 100 av 1 177 foton
Artikel 1 av 3
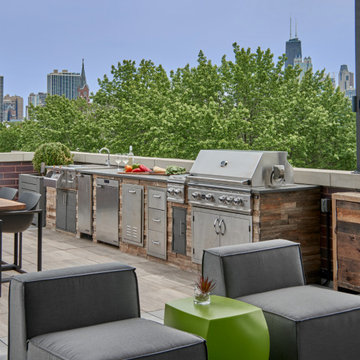
This Lincoln Park penthouse house has a rooftop has a fully appointed kitchen for entertaining and fantastic view of the Chicago sky line.
Inspiration för en mycket stor funkis takterrass, med utekök
Inspiration för en mycket stor funkis takterrass, med utekök
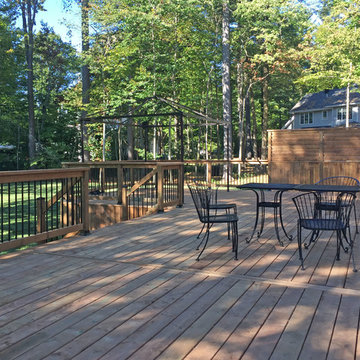
Large Brown Treated Wood Deck with Black Metal Spindle Railings & Privacy Walls
Exempel på en mycket stor terrass på baksidan av huset
Exempel på en mycket stor terrass på baksidan av huset
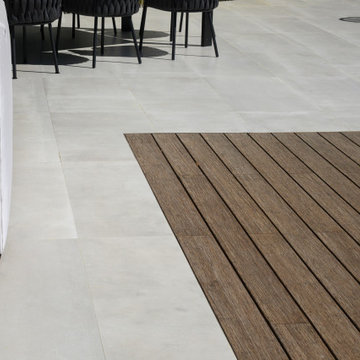
3/4" x 5-1/2" Ipe Decking
Inredning av en modern mycket stor terrass på baksidan av huset
Inredning av en modern mycket stor terrass på baksidan av huset
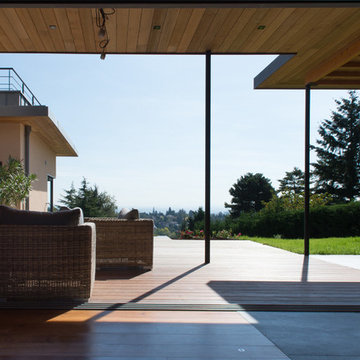
Denis Svartz
Idéer för att renovera en mycket stor funkis terrass på baksidan av huset, med takförlängning
Idéer för att renovera en mycket stor funkis terrass på baksidan av huset, med takförlängning
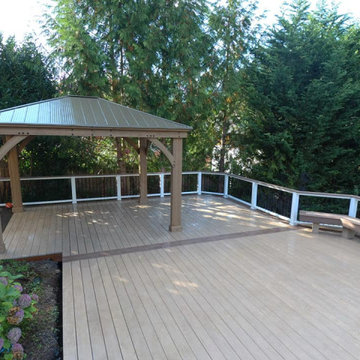
1200 Square Foot composite deck with flared stairs down to backyard and custom gazebo to be over the new hottub
Maritim inredning av en mycket stor terrass på baksidan av huset, med en pergola
Maritim inredning av en mycket stor terrass på baksidan av huset, med en pergola
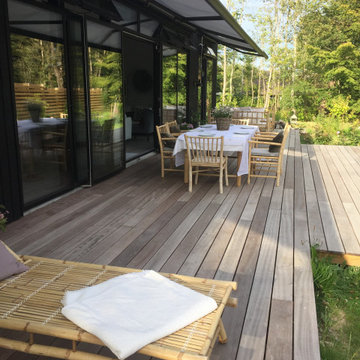
Den meget store terrasse foran og bag huset er lavet i Jatoba træ. Bambus møbler som spisebord, stole samt lave sofaeer giver rig mulighed for at udnytte terrassen.
Store markiser er sat på hele facaden, som giver dejlig skygge, samt perfekt til en regnvejrs dag.
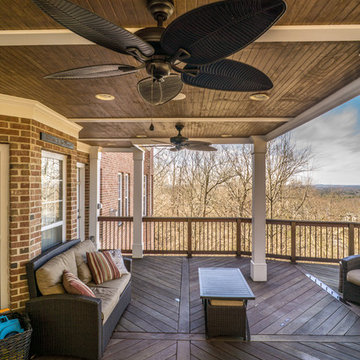
Multi-level Cumaru Hardwood deck and railing with a three seasons room and porch.
Built by Atlanta Porch & Patio.
Idéer för att renovera en mycket stor vintage terrass längs med huset, med takförlängning
Idéer för att renovera en mycket stor vintage terrass längs med huset, med takförlängning
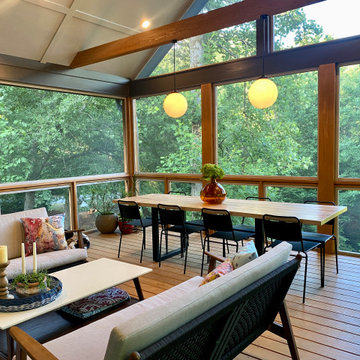
It took 3 months to complete the magnificent porch project. We removed the old decks, added deep new footings, and put a roof on the top deck. Atlanta Curb Appeal used pressure-treated lumber and cedar. This lumber is treated with a preservative at high pressure to preserve the life of the wood for decades.
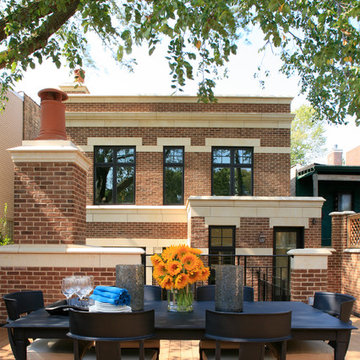
This brick and limestone, 6,000-square-foot residence exemplifies understated elegance. Located in the award-wining Blaine School District and within close proximity to the Southport Corridor, this is city living at its finest!
The foyer, with herringbone wood floors, leads to a dramatic, hand-milled oval staircase; an architectural element that allows sunlight to cascade down from skylights and to filter throughout the house. The floor plan has stately-proportioned rooms and includes formal Living and Dining Rooms; an expansive, eat-in, gourmet Kitchen/Great Room; four bedrooms on the second level with three additional bedrooms and a Family Room on the lower level; a Penthouse Playroom leading to a roof-top deck and green roof; and an attached, heated 3-car garage. Additional features include hardwood flooring throughout the main level and upper two floors; sophisticated architectural detailing throughout the house including coffered ceiling details, barrel and groin vaulted ceilings; painted, glazed and wood paneling; laundry rooms on the bedroom level and on the lower level; five fireplaces, including one outdoors; and HD Video, Audio and Surround Sound pre-wire distribution through the house and grounds. The home also features extensively landscaped exterior spaces, designed by Prassas Landscape Studio.
This home went under contract within 90 days during the Great Recession.
Featured in Chicago Magazine: http://goo.gl/Gl8lRm
Jim Yochum
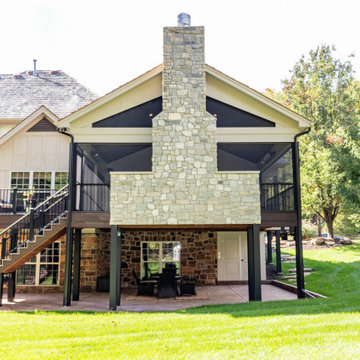
A gorgeous covered deck with a false truss and stone fireplace feature. This project includes a cedar ceiling with a custom stain, Trex composite decking, Heartlands custom screen room system, a wood burning stone fireplace with two wood storage boxes, Infratech heaters, vaulted ceilings with a cedar beam and custom truss, a finished underdeck area, custom stamped concrete, and an open deck area with Westbury railing.
The grilling area includes a Kamado joe, a Napoleon grill, a Blaze under counter refrigerator and Fire Magic cabinetry.
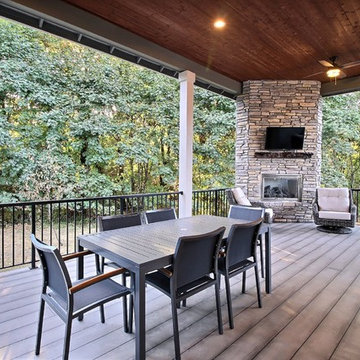
Paint by Sherwin Williams
Body Color - Anonymous - SW 7046
Accent Color - Urban Bronze - SW 7048
Trim Color - Worldly Gray - SW 7043
Front Door Stain - Northwood Cabinets - Custom Truffle Stain
Exterior Stone by Eldorado Stone
Stone Product Rustic Ledge in Clearwater
Outdoor Fireplace by Heat & Glo
Live Edge Mantel by Outside The Box Woodworking
Doors by Western Pacific Building Materials
Windows by Milgard Windows & Doors
Window Product Style Line® Series
Window Supplier Troyco - Window & Door
Lighting by Destination Lighting
Garage Doors by NW Door
Decorative Timber Accents by Arrow Timber
Timber Accent Products Classic Series
LAP Siding by James Hardie USA
Fiber Cement Shakes by Nichiha USA
Construction Supplies via PROBuild
Landscaping by GRO Outdoor Living
Customized & Built by Cascade West Development
Photography by ExposioHDR Portland
Original Plans by Alan Mascord Design Associates
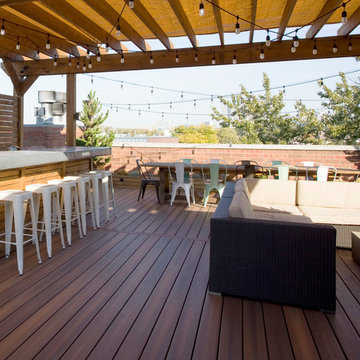
Photograph courtesy of Pitch Concepts
A roof top deck designed with the customer experience in mind. This beautiful Horizon Composite Deck in the color ipe has multiple seating areas for guests to lounge on comfortable couches, mingle at the farmers table, or sip cocktails at the bar.
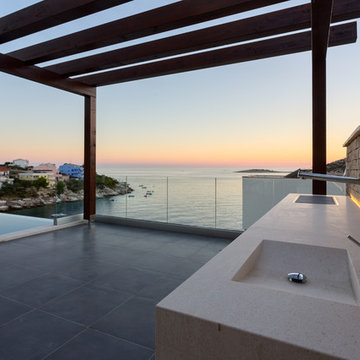
Ausstattung: Ute Günther
Inredning av en modern mycket stor terrass, med utekök och en pergola
Inredning av en modern mycket stor terrass, med utekök och en pergola
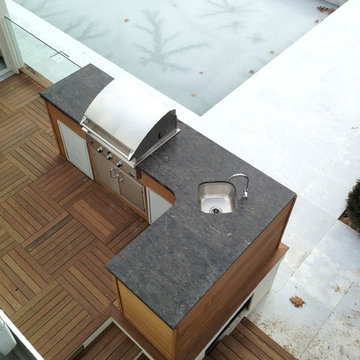
new york roofscapes, inc
Modern inredning av en mycket stor takterrass, med utekök och markiser
Modern inredning av en mycket stor takterrass, med utekök och markiser
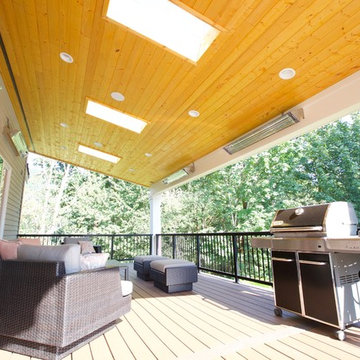
This is a large project we built this year that included the sports court, turf, firepit, undercover system, pavers, Deck Resurface, eliminating posts, shed style roof, new railing, and heaters and shed style roof.
1 177 foton på mycket stor terrass
5
