1 177 foton på mycket stor terrass
Sortera efter:
Budget
Sortera efter:Populärt i dag
121 - 140 av 1 177 foton
Artikel 1 av 3
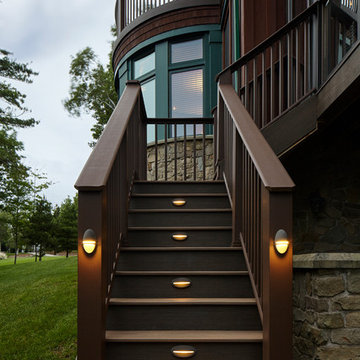
At Archadeck of Nova Scotia we love any size project big or small. But, that being said, we have a soft spot for the projects that let us show off our talents! This Halifax house was no exception. The owners wanted a space to suit their outdoor lifestyle with materials to last far into the future. The choices were quite simple: stone veneer, Timbertech composite decking and glass railing.
What better way to create that stability than with a solid foundation, concrete columns and decorative stone veneer? The posts were all wrapped with stone and match the retaining wall which was installed to help with soil retention and give the backyard more definition (it’s not too hard on the eyes either).
A set of well-lit steps will guide you up the multi-level deck. The built-in planters soften the hardness of the Timbertech composite deck and provide a little visual relief. The two-tone aesthetic of the deck and railing are a stunning feature which plays up contrasting tones.
From there it’s a game of musical chairs; we recommend the big round one on a September evening with a glass of wine and cozy blanket.
We haven’t gotten there quite yet, but this property has an amazing view (you will see soon enough!). As to not spoil the view, we installed TImbertech composite railing with glass panels. This allows you to take in the surrounding sights while relaxing and not have those pesky balusters in the way.
In any Canadian backyard, there is always the dilemma of dealing with mosquitoes and black flies! Our solution to this itchy problem is to incorporate a screen room as part of your design. This screen room in particular has space for dining and lounging around a fireplace, perfect for the colder evenings!
Ahhh…there’s the view! From the top level of the deck you can really get an appreciation for Nova Scotia. Life looks pretty good from the top of a multi-level deck. Once again, we installed a composite and glass railing on the new composite deck to capture the scenery.
What puts the cherry on top of this project is the balcony! One of the greatest benefits of composite decking and railing is that it can be curved to create beautiful soft edges. Imagine sipping your morning coffee and watching the sunrise over the water.
If you want to know more about composite decking, railing or anything else you’ve seen that sparks your interest; give us a call! We’d love to hear from you.
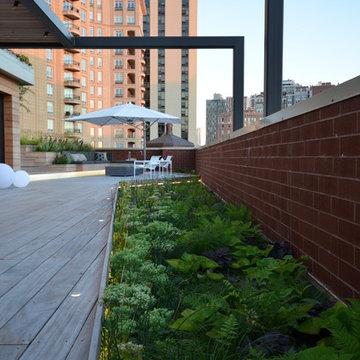
Tony Soluri Photography
Inredning av en modern mycket stor takterrass, med utekök och en pergola
Inredning av en modern mycket stor takterrass, med utekök och en pergola
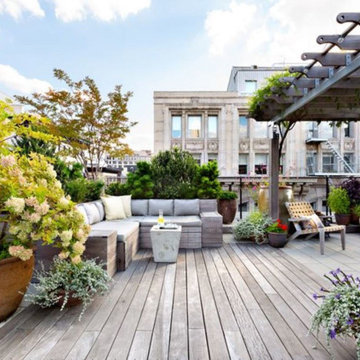
En plein cœur de Paris, sur le toit d’un immeuble art déco où régnaient béton et gravier, nous avons conçu et réalisé 3 jardins suspendus pour trois moments de journée.
Le jardin de la fraîcheur matinale qui accueille les premiers rayons du soleil et où s’épanouissent des brassées d’hortensias blancs, à feuilles de chêne tels que ‘Snow Flake' et ‘little honey’, mais aussi des hortensias blancs de Virginie ‘White Dome' et une glycine blanche de chine.
Par quelques marches, on accède à la terrasse du jardin de la splendeur du jour, où Abeillus a conçu une pergola en Châtaignier venant abriter une longue table pour les repas ou pour travailler au calme et en pleine nature.
Un peu plus loin, une fontaine apporte de la fraîcheur et borde le potager où Abeillus a planté des Tomate 'Noire de Crimée' (Solanum lycopersicum 'Noire de Crimée'), des framboisiers Framboisier 'Heritage' (Rubus idaeus 'Heritage’) et des Laitue 'Red Salad Bowl' (Lactuca sativa 'Red Salad Bowl'). Les rosier grimpant 'Neige d'Avril' (Rosa grimpant 'Neige d'Avril') nous enivrent de leurs merveilleux parfums.
Et enfin, le jardin contemplatif offre une vue plongeante sur le bois de Boulogne
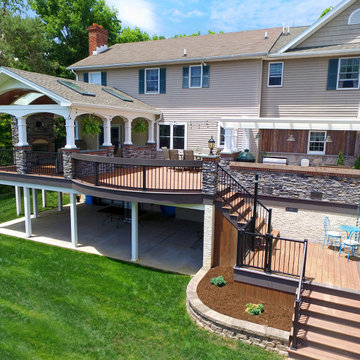
Sporting a full renovation, this project went from outdated to timeless. Each area of the deck was
designed to create function and flow. Entering directly into the porch from the interior living room, it
extends the reach of the home, with its unique barreled ceiling, skylights & fireplace – you might find
yourself outside more than inside! Coming across the deck, there is a bar counter wide enough to fit the
whole family, and a kitchen to back it up! This is one of our coolest kitchens to date, with many features
to provide a full service one stop shop. Built in grill, Green Egg & flat top griddle, with storage & lighting
all around. The project also included a gorgeous entrance from the drive, and extensive regrading
around the bottom to give ample space for the patio.
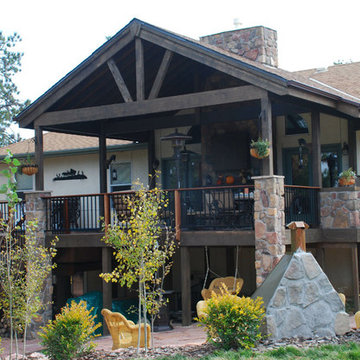
This traditional style roof cover really ties the aesthetic of the yard with the house!
Idéer för en mycket stor klassisk terrass på baksidan av huset, med utekök och takförlängning
Idéer för en mycket stor klassisk terrass på baksidan av huset, med utekök och takförlängning
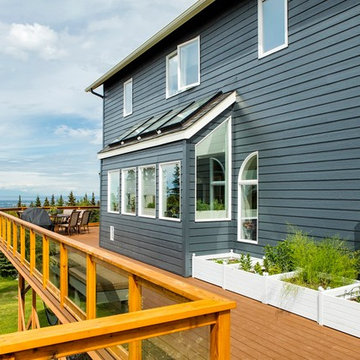
This Treeline Trex front deck incorporates a deck swing bed, glass and cedar railing, a panoramic view of Anchorage, Alaska, and an expansive greenhouse for summer plant growing.
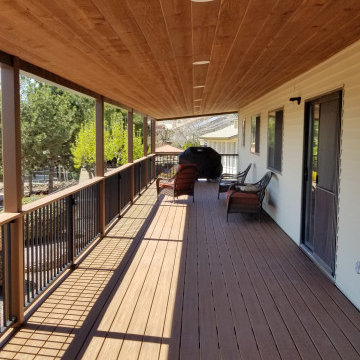
Covered composite patio deck with recessed lighting and "cocktail rail".
Pet friendly with easy cleanup!
sedonadecks.com
Inspiration för en mycket stor funkis terrass på baksidan av huset, med takförlängning
Inspiration för en mycket stor funkis terrass på baksidan av huset, med takförlängning
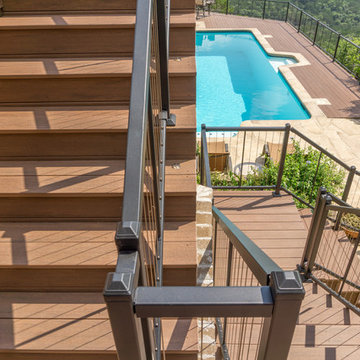
The craftsmanship of this outdoor staircase is as incredible as the view it overlooks. The homeowners used vertical cable railing by Fortress for the railing of the entire project.
Built by Castle Crafters, LLC.
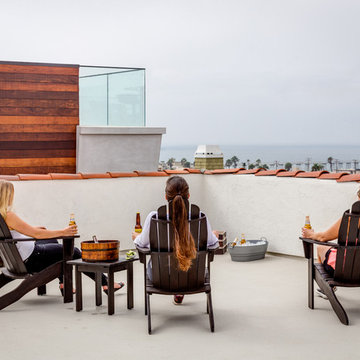
Our client approached us while he was in the process of purchasing his ½ lot detached unit in Hermosa Beach. He was drawn to a design / build approach because although he has great design taste, as a busy professional he didn’t have the time or energy to manage every detail involved in a home remodel. The property had been used as a rental unit and was in need of TLC. By bringing us onto the project during the purchase we were able to help assess the true condition of the home. Built in 1976, the 894 sq. ft. home had extensive termite and dry rot damage from years of neglect. The project required us to reframe the home from the inside out.
To design a space that your client will love you really need to spend time getting to know them. Our client enjoys entertaining small groups. He has a custom turntable and considers himself a mixologist. We opened up the space, space-planning for his custom turntable, to make it ideal for entertaining. The wood floor is reclaimed wood from manufacturing facilities. The reframing work also allowed us to make the roof a deck with an ocean view. The home is now a blend of the latest design trends and vintage elements and our client couldn’t be happier!
View the 'before' and 'after' images of this project at:
http://www.houzz.com/discussions/4189186/bachelors-whole-house-remodel-in-hermosa-beach-ca-part-1
http://www.houzz.com/discussions/4203075/m=23/bachelors-whole-house-remodel-in-hermosa-beach-ca-part-2
http://www.houzz.com/discussions/4216693/m=23/bachelors-whole-house-remodel-in-hermosa-beach-ca-part-3
Features: subway tile, reclaimed wood floors, quartz countertops, bamboo wood cabinetry, Ebony finish cabinets in kitchen
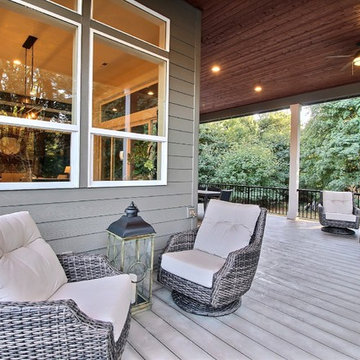
Paint by Sherwin Williams
Body Color - Anonymous - SW 7046
Accent Color - Urban Bronze - SW 7048
Trim Color - Worldly Gray - SW 7043
Front Door Stain - Northwood Cabinets - Custom Truffle Stain
Exterior Stone by Eldorado Stone
Stone Product Rustic Ledge in Clearwater
Outdoor Fireplace by Heat & Glo
Live Edge Mantel by Outside The Box Woodworking
Doors by Western Pacific Building Materials
Windows by Milgard Windows & Doors
Window Product Style Line® Series
Window Supplier Troyco - Window & Door
Lighting by Destination Lighting
Garage Doors by NW Door
Decorative Timber Accents by Arrow Timber
Timber Accent Products Classic Series
LAP Siding by James Hardie USA
Fiber Cement Shakes by Nichiha USA
Construction Supplies via PROBuild
Landscaping by GRO Outdoor Living
Customized & Built by Cascade West Development
Photography by ExposioHDR Portland
Original Plans by Alan Mascord Design Associates
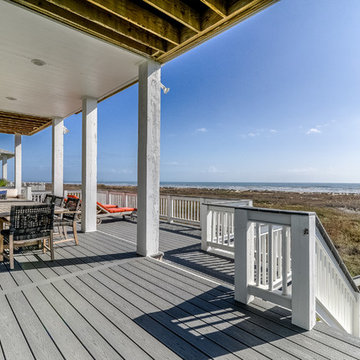
Deck with ocean view and entertaining space
Maritim inredning av en mycket stor terrass på baksidan av huset, med takförlängning
Maritim inredning av en mycket stor terrass på baksidan av huset, med takförlängning
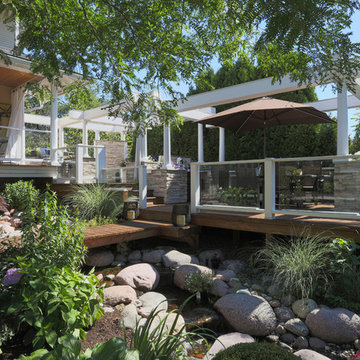
Kaskel Photography
Bild på en mycket stor vintage terrass på baksidan av huset, med utekök och en pergola
Bild på en mycket stor vintage terrass på baksidan av huset, med utekök och en pergola
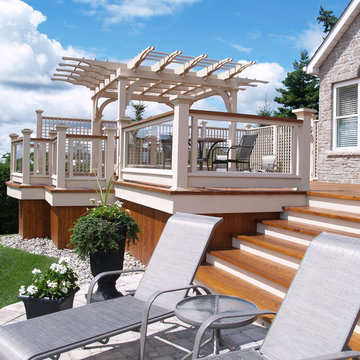
www.GardenStructure.com
Design and Photography by Lawrence Winterburn --------- 888 293 8938 --------------
The hot tub area on this deck features a one of a kind pergola with coffered rafters and stretched rafters to give a unique profile. Privacy screens offer a diffused view of the area from adjacent, but nearly full privacy from the road, yet open enough to allow light and breeze to flow through.
Decks Toronto
Large Decks in Toronto GTA
Decks with Glass Rails
Curved Decks
Decks with Curved Steps Toronto
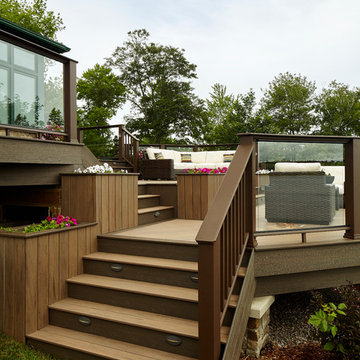
At Archadeck of Nova Scotia we love any size project big or small. But, that being said, we have a soft spot for the projects that let us show off our talents! This Halifax house was no exception. The owners wanted a space to suit their outdoor lifestyle with materials to last far into the future. The choices were quite simple: stone veneer, Timbertech composite decking and glass railing.
What better way to create that stability than with a solid foundation, concrete columns and decorative stone veneer? The posts were all wrapped with stone and match the retaining wall which was installed to help with soil retention and give the backyard more definition (it’s not too hard on the eyes either).
A set of well-lit steps will guide you up the multi-level deck. The built-in planters soften the hardness of the Timbertech composite deck and provide a little visual relief. The two-tone aesthetic of the deck and railing are a stunning feature which plays up contrasting tones.
From there it’s a game of musical chairs; we recommend the big round one on a September evening with a glass of wine and cozy blanket.
We haven’t gotten there quite yet, but this property has an amazing view (you will see soon enough!). As to not spoil the view, we installed TImbertech composite railing with glass panels. This allows you to take in the surrounding sights while relaxing and not have those pesky balusters in the way.
In any Canadian backyard, there is always the dilemma of dealing with mosquitoes and black flies! Our solution to this itchy problem is to incorporate a screen room as part of your design. This screen room in particular has space for dining and lounging around a fireplace, perfect for the colder evenings!
Ahhh…there’s the view! From the top level of the deck you can really get an appreciation for Nova Scotia. Life looks pretty good from the top of a multi-level deck. Once again, we installed a composite and glass railing on the new composite deck to capture the scenery.
What puts the cherry on top of this project is the balcony! One of the greatest benefits of composite decking and railing is that it can be curved to create beautiful soft edges. Imagine sipping your morning coffee and watching the sunrise over the water.
If you want to know more about composite decking, railing or anything else you’ve seen that sparks your interest; give us a call! We’d love to hear from you.
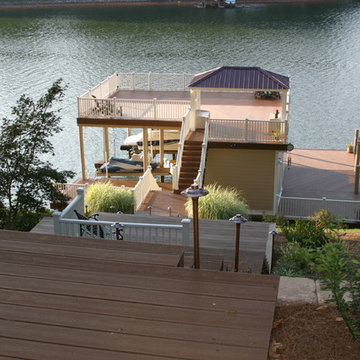
Idéer för att renovera en mycket stor terrass på baksidan av huset, med takförlängning
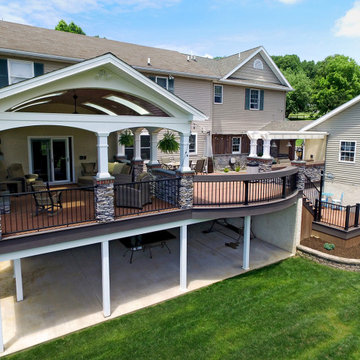
Sporting a full renovation, this project went from outdated to timeless. Each area of the deck was
designed to create function and flow. Entering directly into the porch from the interior living room, it
extends the reach of the home, with its unique barreled ceiling, skylights & fireplace – you might find
yourself outside more than inside! Coming across the deck, there is a bar counter wide enough to fit the
whole family, and a kitchen to back it up! This is one of our coolest kitchens to date, with many features
to provide a full service one stop shop. Built in grill, Green Egg & flat top griddle, with storage & lighting
all around. The project also included a gorgeous entrance from the drive, and extensive regrading
around the bottom to give ample space for the patio.
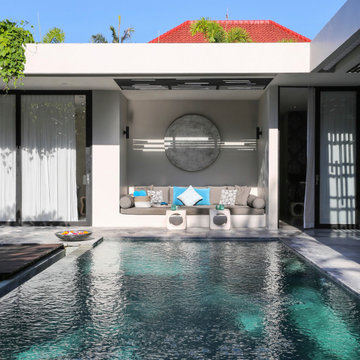
Client request: open living, industrial modern with a twist, tropical gardens and the influence of local handicraft through some carved wall panels.
This 3 bedroom villa is part of a the SATNAM VILLAS COMPLEX in Bali. We used a light render finish throughout the interior walls. Its an open plan living on a tropical island. The owner wanted to have and open living dining space integrated with the outdoor space which give a feeling of space.
Kundenwunsch: modern Industrial style mit tropischen Garten und Objekten die von lokalen Kuenstlern hergestellt werden
Diese Villa ist teil eines Villen Projektes aus 4 Häusern auf der Insel Bali. Das tropische Klima erlaubte es uns ein offenes Wohnkonzept zu kreieren das sich in den Aussenbereich fliessend einfügt. Das Klima erlaubte uns die Bäder sind offen zu gestalten Gruenbereiche zu integrieren. Diese Offenheit in die Aussenbereiche erzeugt das Gefühl von Großzügigkeit und Nähe zu der gewaltigen Farbenpracht des tropischen Gartens.
.
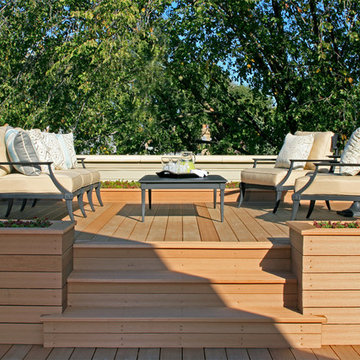
This brick and limestone, 6,000-square-foot residence exemplifies understated elegance. Located in the award-wining Blaine School District and within close proximity to the Southport Corridor, this is city living at its finest!
The foyer, with herringbone wood floors, leads to a dramatic, hand-milled oval staircase; an architectural element that allows sunlight to cascade down from skylights and to filter throughout the house. The floor plan has stately-proportioned rooms and includes formal Living and Dining Rooms; an expansive, eat-in, gourmet Kitchen/Great Room; four bedrooms on the second level with three additional bedrooms and a Family Room on the lower level; a Penthouse Playroom leading to a roof-top deck and green roof; and an attached, heated 3-car garage. Additional features include hardwood flooring throughout the main level and upper two floors; sophisticated architectural detailing throughout the house including coffered ceiling details, barrel and groin vaulted ceilings; painted, glazed and wood paneling; laundry rooms on the bedroom level and on the lower level; five fireplaces, including one outdoors; and HD Video, Audio and Surround Sound pre-wire distribution through the house and grounds. The home also features extensively landscaped exterior spaces, designed by Prassas Landscape Studio.
This home went under contract within 90 days during the Great Recession.
Featured in Chicago Magazine: http://goo.gl/Gl8lRm
Jim Yochum
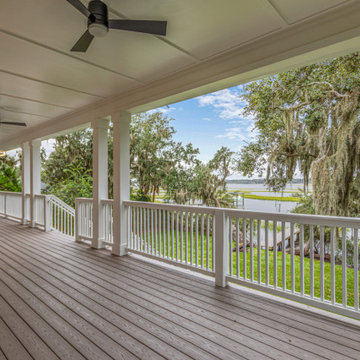
French doors lead to an expansive 2nd story deck with stunning views of the marsh and the intercoastal. Composite decking assures low maintenance for the owners.
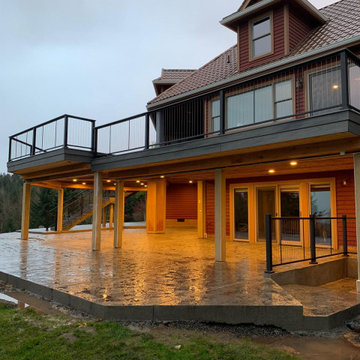
Inspiration för en mycket stor funkis terrass på baksidan av huset, med räcke i metall
1 177 foton på mycket stor terrass
7