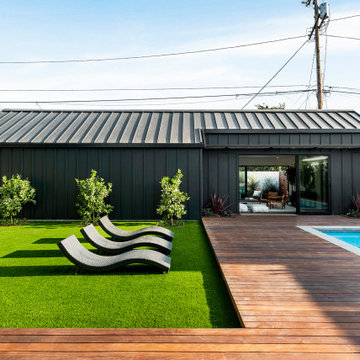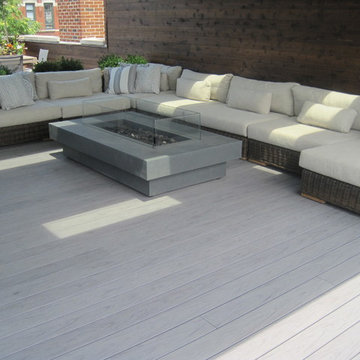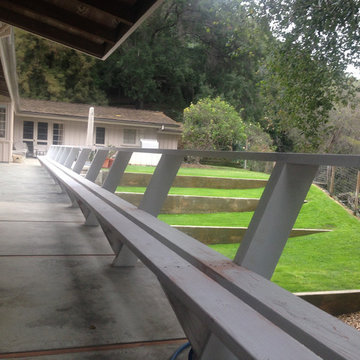1 177 foton på mycket stor terrass
Sortera efter:
Budget
Sortera efter:Populärt i dag
101 - 120 av 1 177 foton
Artikel 1 av 3
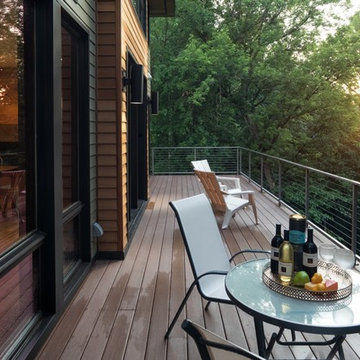
Landmark Photography
Modern inredning av en mycket stor terrass på baksidan av huset
Modern inredning av en mycket stor terrass på baksidan av huset
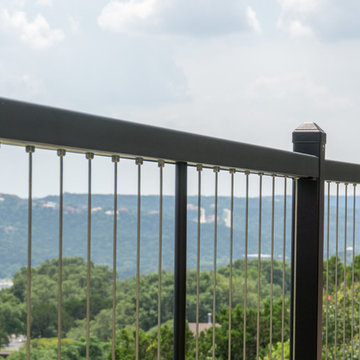
These vertical cable rail panels by Fortress are more expensive than traditional horizontal cable railing kits, but are easier to install and don't run the risk of small children climbing the horizontal cables. Plus, they are an excellent option when you have a view like this!
Built by Castle Crafters, LLC.
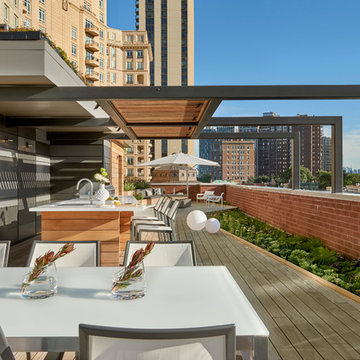
Tony Soluri Photography
Inspiration för en mycket stor funkis takterrass, med utekök och en pergola
Inspiration för en mycket stor funkis takterrass, med utekök och en pergola
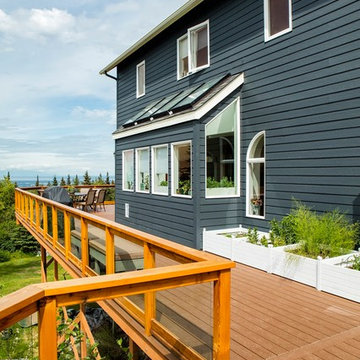
This Treeline Trex front deck incorporates a deck swing bed, glass and cedar railing, a panoramic view of Anchorage, Alaska, and an expansive greenhouse for summer plant growing.
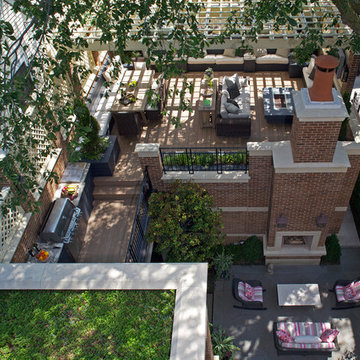
This brick and limestone, 6,000-square-foot residence exemplifies understated elegance. Located in the award-wining Blaine School District and within close proximity to the Southport Corridor, this is city living at its finest!
The foyer, with herringbone wood floors, leads to a dramatic, hand-milled oval staircase; an architectural element that allows sunlight to cascade down from skylights and to filter throughout the house. The floor plan has stately-proportioned rooms and includes formal Living and Dining Rooms; an expansive, eat-in, gourmet Kitchen/Great Room; four bedrooms on the second level with three additional bedrooms and a Family Room on the lower level; a Penthouse Playroom leading to a roof-top deck and green roof; and an attached, heated 3-car garage. Additional features include hardwood flooring throughout the main level and upper two floors; sophisticated architectural detailing throughout the house including coffered ceiling details, barrel and groin vaulted ceilings; painted, glazed and wood paneling; laundry rooms on the bedroom level and on the lower level; five fireplaces, including one outdoors; and HD Video, Audio and Surround Sound pre-wire distribution through the house and grounds. The home also features extensively landscaped exterior spaces, designed by Prassas Landscape Studio.
This home went under contract within 90 days during the Great Recession.
Featured in Chicago Magazine: http://goo.gl/Gl8lRm
Jim Yochum
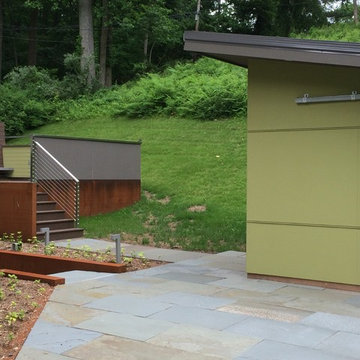
Modern back yard project - including a modern garden shed, bluestone patio, cortex steel retaining walls and stainless steel railings.
Exempel på en mycket stor modern terrass
Exempel på en mycket stor modern terrass
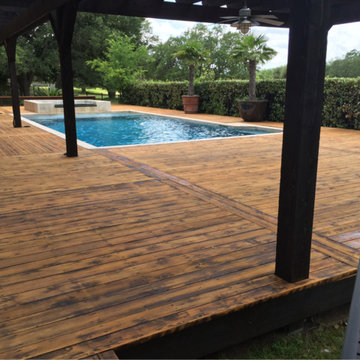
Inspiration för mycket stora klassiska terrasser på baksidan av huset, med en fontän och en pergola
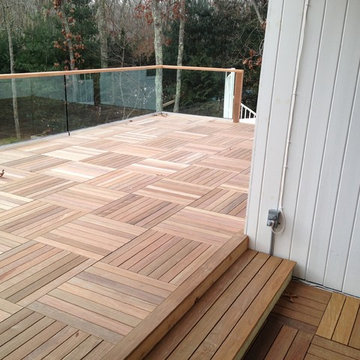
new york roofscapes, inc
Exempel på en mycket stor modern takterrass, med utekök och markiser
Exempel på en mycket stor modern takterrass, med utekök och markiser
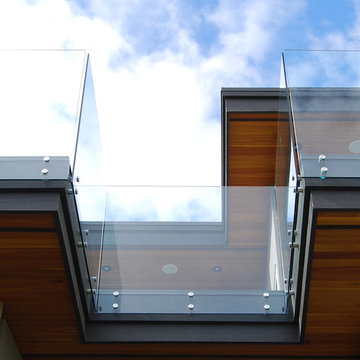
Photo by Ana Cristina Sandrin
Inredning av en modern mycket stor terrass på baksidan av huset, med utekök och takförlängning
Inredning av en modern mycket stor terrass på baksidan av huset, med utekök och takförlängning
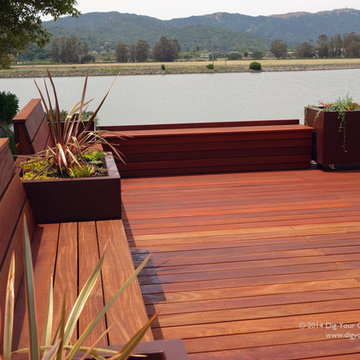
Lagoon-side property in the Bel Marin Keys, Novato, CA. Entertaining and enjoying the views were a primary design goal for this project. The project includes a large camaru deck with built-in seating. The concrete steps and pavers lead down to the water's edge. I included a sunken patio on one side and a beautiful Buddha statue on the other, surrounded by succulents and other low-water, contemporary plantings. I also used Dymondia ground cover to create a natural pathways within the garden.
This project was just completed. More photos will be included in Spring when the plantings fill in.
Photos: © Eileen Kelly, Landscape Designer, Dig Your Garden Landscape Design.
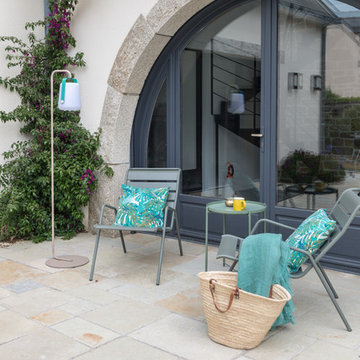
Photo Caroline Morin
Idéer för mycket stora lantliga terrasser på baksidan av huset
Idéer för mycket stora lantliga terrasser på baksidan av huset
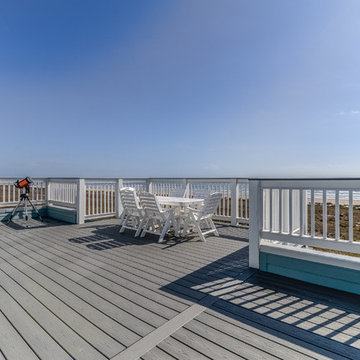
Deck with ocean view
Inspiration för mycket stora maritima terrasser på baksidan av huset
Inspiration för mycket stora maritima terrasser på baksidan av huset
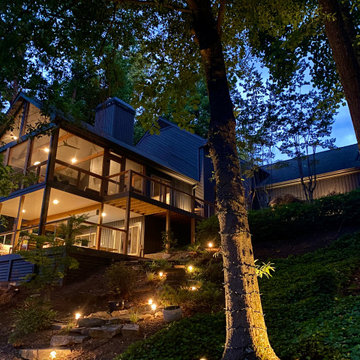
It took 3 months to complete the magnificent porch project. We removed the old decks, added deep new footings, and put a roof on the top deck. Atlanta Curb Appeal used pressure-treated lumber and cedar. This lumber is treated with a preservative at high pressure to preserve the life of the wood for decades.
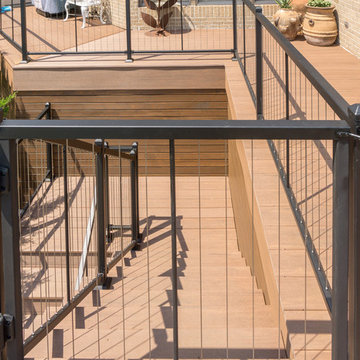
The homeowners of this outdoor project wanted to make sure the grandkids stay safe so they chose vertical cable railing which allows them to enjoy the spectacular hill country views without the risk of small children climbing the cables.
Built by Castle Crafters, LLC.
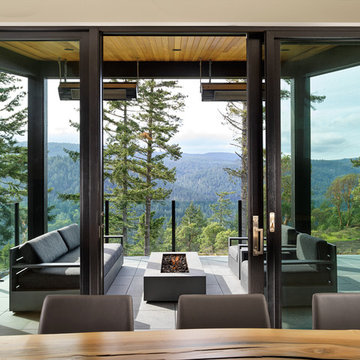
Photo Vince Klassen
Exempel på en mycket stor takterrass, med en öppen spis och takförlängning
Exempel på en mycket stor takterrass, med en öppen spis och takförlängning
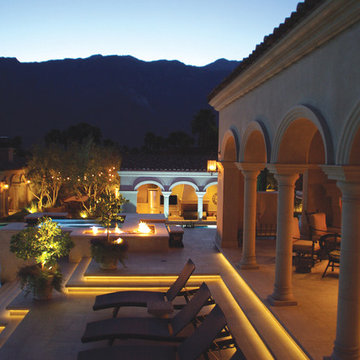
Individual structures surround a lake/swimming pool that is the focal point of the design concept. Fire and water features, and outdoor covered “loggias” link the main residence to guest casitas, facilitating family gatherings while also preserving guests and homeowner’s privacy.
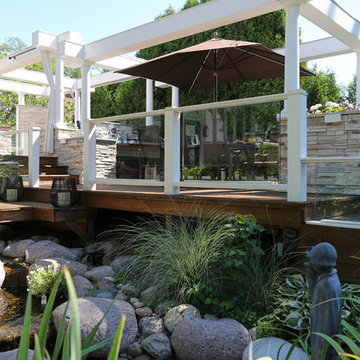
Kaskel Photography
Idéer för en mycket stor klassisk terrass på baksidan av huset, med utekök och en pergola
Idéer för en mycket stor klassisk terrass på baksidan av huset, med utekök och en pergola
1 177 foton på mycket stor terrass
6
