797 foton på mycket stor tvättstuga
Sortera efter:
Budget
Sortera efter:Populärt i dag
281 - 300 av 797 foton
Artikel 1 av 2
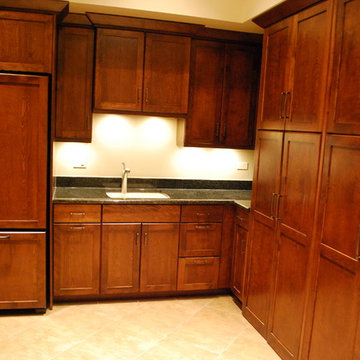
Custom Laundry Room with Hidden Washer and Dryer. Shaker Stained Cabinets in Laundry Room. Hidden Washer and Dryer Cabinets. New Venetian Granite in Laundry Room. Light Colored Granite and Stained Cabinets in Laundry Room. Shaker Stained Cabinets.
This Custom Laundry Room was Built by Southampton in Oak Brook Illinois. If You are Looking For Laundry Room and Mudroom Remodeling in Oak Brook Illinois Please Give Southampton Builders a Call.
Southampton also Builds Custom Homes in Oak Brook Illinois with Custom Laundry Rooms and Mudrooms. Our Custom Laundry Rooms and Mudrooms Feature Custom Cabinetry, Built in Lockers, Cubbies, Benches and Built-ins.
Southampton Builds and Remodels Custom Homes in Northern Illinois.
Fridges in Mudrooms. Laundry Room Fridges. Mudroom Freezers. Dirty Kitchens. Geneva IL. 60134
Photo Copyright Jonathan Nutt

Our client's Tudor-style home felt outdated. She was anxious to be rid of the warm antiquated tones and to introduce new elements of interest while keeping resale value in mind. It was at a Boys & Girls Club luncheon that she met Justin and Lori through a four-time repeat client sitting at the same table. For her, reputation was a key factor in choosing a design-build firm. She needed someone she could trust to help design her vision. Together, JRP and our client solidified a plan for a sweeping home remodel that included a bright palette of neutrals and knocking down walls to create an open-concept first floor.
Now updated and expanded, the home has great circulation space for entertaining. The grand entryway, once partitioned by a wall, now bespeaks the spaciousness of the home. An eye catching chandelier floats above the spacious entryway. High ceilings and pale neutral colors make the home luminous. Medium oak hardwood floors throughout add a gentle warmth to the crisp palette. Originally U-shaped and closed, the kitchen is now as beautiful as it is functional. A grand island with luxurious Calacatta quartz spilling across the counter and twin candelabra pendants above the kitchen island bring the room to life. Frameless, two-tone cabinets set against ceramic rhomboid tiles convey effortless style. Just off the second-floor master bedroom is an elevated nook with soaring ceilings and a sunlit rotunda glowing in natural light. The redesigned master bath features a free-standing soaking tub offset by a striking statement wall. Marble-inspired quartz in the shower creates a sense of breezy movement and soften the space. Removing several walls, modern finishes, and the open concept creates a relaxing and timeless vibe. Each part of the house feels light as air. After a breathtaking renovation, this home reflects transitional design at its best.
PROJECT DETAILS:
•Style: Transitional
•Countertops: Vadara Quartz, Calacatta Blanco
•Cabinets: (Dewils) Frameless Recessed Panel Cabinets, Maple - Painted White / Kitchen Island: Stained Cacao
•Hardware/Plumbing Fixture Finish: Polished Nickel, Chrome
•Lighting Fixtures: Chandelier, Candelabra (in kitchen), Sconces
•Flooring:
oMedium Oak Hardwood Flooring with Oil Finish
oBath #1, Floors / Master WC: 12x24 “marble inspired” Porcelain Tiles (color: Venato Gold Matte)
oBath #2 & #3 Floors: Ceramic/Porcelain Woodgrain Tile
•Tile/Backsplash: Ceramic Rhomboid Tiles – Finish: Crackle
•Paint Colors: White/Light Grey neutrals
•Other Details: (1) Freestanding Soaking Tub (2) Elevated Nook off Master Bedroom
Photographer: J.R. Maddox
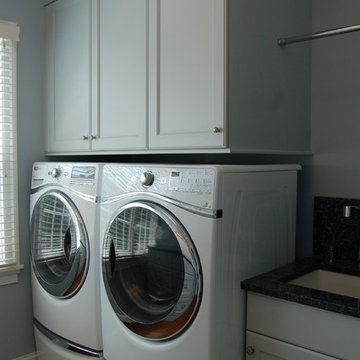
Inspiration för mycket stora klassiska parallella tvättstugor enbart för tvätt, med en undermonterad diskho, luckor med infälld panel, granitbänkskiva, blå väggar, mellanmörkt trägolv, en tvättmaskin och torktumlare bredvid varandra och vita skåp
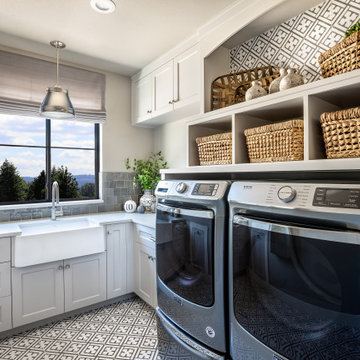
This stunning 7,400 square foot, 5 bedroom, 5.5 bath Modern Tuscan Farmhouse is a bold blend of clean lines, rustic and industrial elements, with a touch of Mediterranean. Warm wood tones mixed with creams, greys, metal accents and custom furnishings in durable fabrics and finishes are used throughout the home for ultimate easy living.
PHOTOGRAPHY: Valve Media, http://valveinteractive.com/
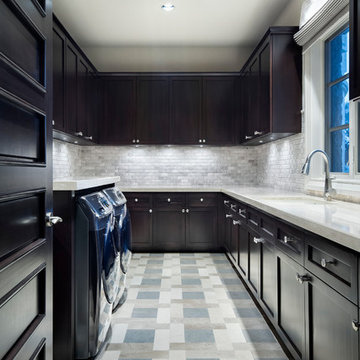
Idéer för att renovera en mycket stor vintage tvättstuga
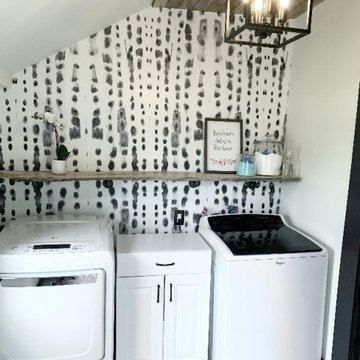
"Smoke Shadow" is the perfect contemporary black and white wallpaper to make a dramatic feature wall. Misty shapes, and moody grays and golds make our black and white wall mural a balanced blend of fun, neutral and pretty. The "Smoke Shadow" mural is an authentic Blueberry Glitter painting converted into 9' x 10' wall mural.
Each mural comes in 6 sections that are each 20" wide x 108" long for the 9' x 10 option and seven sections for the 8' x 12' size option
Peel and Stick: The adhesive application allows for easy removal with no damage to the wall. Click here to see the easy installation guide.
Installation Tip: Use a "Handy Scraper" for a professional, flawless install on our peel and stick wallpaper. The rubber end acts as a squeegee to removable the unwanted air bubbles for a smooth finish.
Pre-pasted: The pre-pasted wallpaper application is a common wall covering with glue paste on the back that activates when wet.
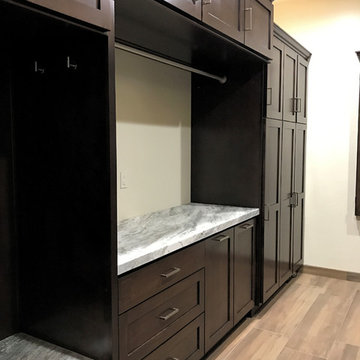
Amber Rice
Idéer för mycket stora tvättstugor enbart för tvätt, med en undermonterad diskho, skåp i shakerstil, skåp i mörkt trä, marmorbänkskiva, klinkergolv i keramik och en tvättmaskin och torktumlare bredvid varandra
Idéer för mycket stora tvättstugor enbart för tvätt, med en undermonterad diskho, skåp i shakerstil, skåp i mörkt trä, marmorbänkskiva, klinkergolv i keramik och en tvättmaskin och torktumlare bredvid varandra

Foto på ett mycket stort vintage vit u-format grovkök, med en undermonterad diskho, släta luckor, blå skåp, bänkskiva i kvarts, vitt stänkskydd, stänkskydd i tunnelbanekakel, vita väggar, betonggolv, en tvättmaskin och torktumlare bredvid varandra och blått golv
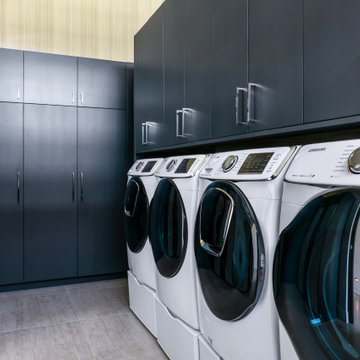
Inspiration för mycket stora moderna u-formade vitt tvättstugor enbart för tvätt, med en undermonterad diskho, släta luckor, blå skåp, bänkskiva i kvarts, vitt stänkskydd, grå väggar, klinkergolv i porslin, en tvättmaskin och torktumlare bredvid varandra och grått golv
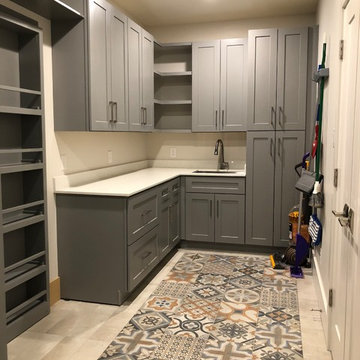
Sandy
Inredning av en klassisk mycket stor u-formad tvättstuga enbart för tvätt, med en undermonterad diskho, skåp i shakerstil, grå skåp, bänkskiva i kvarts, grå väggar, klinkergolv i porslin och flerfärgat golv
Inredning av en klassisk mycket stor u-formad tvättstuga enbart för tvätt, med en undermonterad diskho, skåp i shakerstil, grå skåp, bänkskiva i kvarts, grå väggar, klinkergolv i porslin och flerfärgat golv
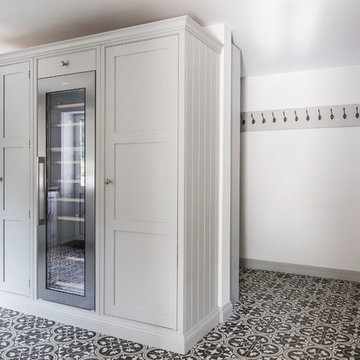
Whether it’s used as a laundry, cloakroom, stashing sports gear or for extra storage space a utility and boot room will help keep your kitchen clutter-free and ensure everything in your busy household is streamlined and organised!
Our head designer worked very closely with the clients on this project to create a utility and boot room that worked for all the family needs and made sure there was a place for everything. Masses of smart storage!
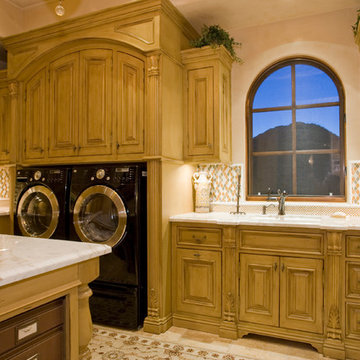
Inspiring interiors with recessed lighting by Fratantoni Interior Designers.
Follow us on Twitter, Instagram, Pinterest and Facebook for more inspiring photos and home decor ideas!!
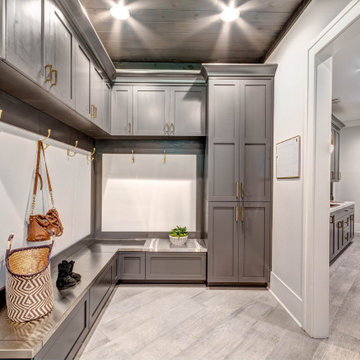
Bild på ett mycket stort amerikanskt vit parallellt vitt grovkök, med en nedsänkt diskho, skåp i shakerstil, grå skåp, laminatbänkskiva, grå väggar, klinkergolv i porslin, en tvättmaskin och torktumlare bredvid varandra och grått golv
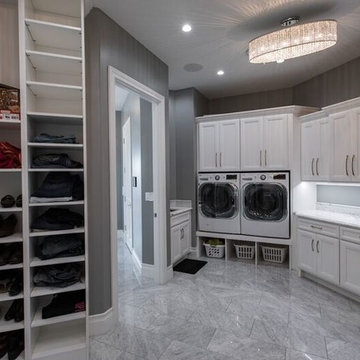
This large master closet also shares the space with a large laundry area. The closet features adjustable shelving, pull down closet rods, and jewelry storage. The laundry area features pull down closet rods, under cabinet lighting, and angled power strips. The space flows into the master bathroom with the continuation of flooring and elegant lighting choices throughout.
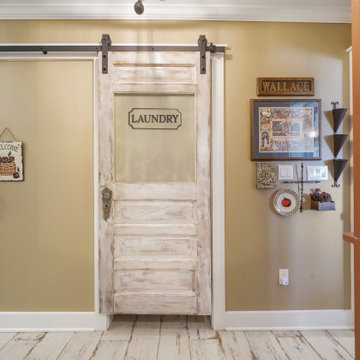
Homeowner and GB General Contractors Inc had a long-standing relationship, this project was the 3rd time that the Owners’ and Contractor had worked together on remodeling or build. Owners’ wanted to do a small remodel on their 1970's brick home in preparation for their upcoming retirement.
In the beginning "the idea" was to make a few changes, the final result, however, turned to a complete demo (down to studs) of the existing 2500 sf including the addition of an enclosed patio and oversized 2 car garage.
Contractor and Owners’ worked seamlessly together to create a home that can be enjoyed and cherished by the family for years to come. The Owners’ dreams of a modern farmhouse with "old world styles" by incorporating repurposed wood, doors, and other material from a barn that was on the property.
The transforming was stunning, from dark and dated to a bright, spacious, and functional. The entire project is a perfect example of close communication between Owners and Contractors.
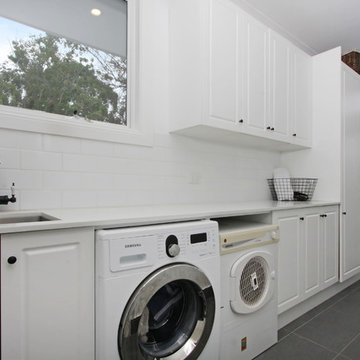
Idéer för att renovera en mycket stor funkis vita parallell vitt tvättstuga enbart för tvätt, med en nedsänkt diskho, luckor med infälld panel, vita skåp, laminatbänkskiva, vita väggar, klinkergolv i keramik, en tvättmaskin och torktumlare bredvid varandra och grått golv

Beautiful farmhouse laundry room, open concept with windows, white cabinets, and appliances and brick flooring.
Lantlig inredning av ett mycket stort vit u-format vitt grovkök, med en dubbel diskho, luckor med upphöjd panel, vita skåp, bänkskiva i kvartsit, grått stänkskydd, stänkskydd i porslinskakel, grå väggar, tegelgolv, en tvättmaskin och torktumlare bredvid varandra och rött golv
Lantlig inredning av ett mycket stort vit u-format vitt grovkök, med en dubbel diskho, luckor med upphöjd panel, vita skåp, bänkskiva i kvartsit, grått stänkskydd, stänkskydd i porslinskakel, grå väggar, tegelgolv, en tvättmaskin och torktumlare bredvid varandra och rött golv
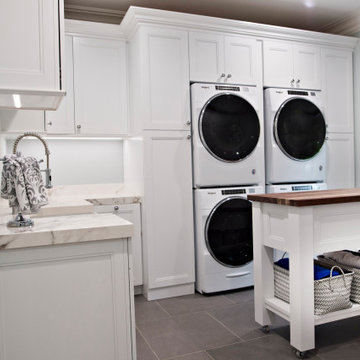
Foto på en mycket stor vintage vita l-formad tvättstuga, med en undermonterad diskho, luckor med profilerade fronter, vita skåp, bänkskiva i kvarts, flerfärgad stänkskydd, stänkskydd i keramik, mörkt trägolv och brunt golv
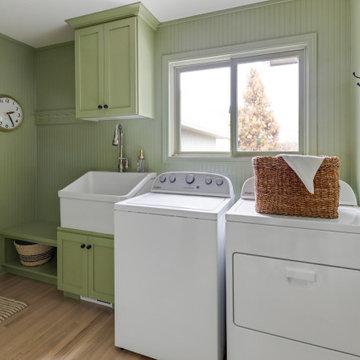
Inredning av en lantlig mycket stor vita parallell vitt tvättstuga enbart för tvätt, med en rustik diskho, skåp i shakerstil, gröna skåp, bänkskiva i kvartsit, gröna väggar, ljust trägolv och en tvättmaskin och torktumlare bredvid varandra
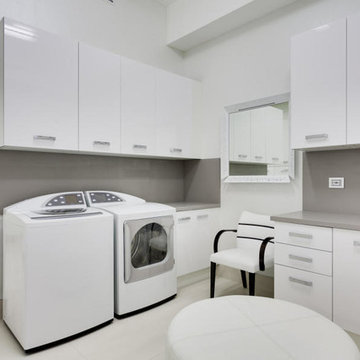
The expansive laundry room and storage area features white cabinets from Aran Cucine.
Idéer för mycket stora funkis grovkök, med vita skåp, bänkskiva i kvarts och en tvättmaskin och torktumlare bredvid varandra
Idéer för mycket stora funkis grovkök, med vita skåp, bänkskiva i kvarts och en tvättmaskin och torktumlare bredvid varandra
797 foton på mycket stor tvättstuga
15