797 foton på mycket stor tvättstuga
Sortera efter:
Budget
Sortera efter:Populärt i dag
221 - 240 av 797 foton
Artikel 1 av 2

What we have here is an expansive space perfect for a family of 5. Located in the beautiful village of Tewin, Hertfordshire, this beautiful home had a full renovation from the floor up.
The clients had a vision of creating a spacious, open-plan contemporary kitchen which would be entertaining central and big enough for their family of 5. They booked a showroom appointment and spoke with Alina, one of our expert kitchen designers.
Alina quickly translated the couple’s ideas, taking into consideration the new layout and personal specifications, which in the couple’s own words “Alina nailed the design”. Our Handleless Flat Slab design was selected by the couple with made-to-measure cabinetry that made full use of the room’s ceiling height. All cabinets were hand-painted in Pitch Black by Farrow & Ball and slatted real wood oak veneer cladding with a Pitch Black backdrop was dotted around the design.
All the elements from the range of Neff appliances to décor, blended harmoniously, with no one material or texture standing out and feeling disconnected. The overall effect is that of a contemporary kitchen with lots of light and colour. We are seeing lots more wood being incorporated into the modern home today.
Other features include a breakfast pantry with additional drawers for cereal and a tall single-door pantry, complete with internal drawers and a spice rack. The kitchen island sits in the middle with an L-shape kitchen layout surrounding it.
We also flowed the same design through to the utility.

A beautiful and elegant laundry room features patterned limestone floors imported from France, an apron wash sink with polished nickel bridge faucet, and a Robin's Egg Blue and cream wallpaper. The chandelier creates the finishing whimsical touch.
Interior Architecture & Design: AVID Associates
Contractor: Mark Smith Custom Homes
Photo Credit: Dan Piassick

We opened up this unique space to expand the Laundry Room and Mud Room to incorporate a large expansion for the Pantry Area that included a Coffee Bar and Refrigerator. This remodeled space allowed more functionality and brought in lots of sunlight into the spaces.
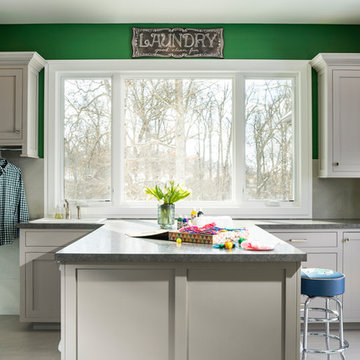
Idéer för mycket stora vintage u-formade grovkök, med gröna väggar och en tvättpelare

Foto på ett mycket stort funkis u-format grovkök, med släta luckor, skåp i mörkt trä, beige väggar, klinkergolv i porslin och en tvättpelare
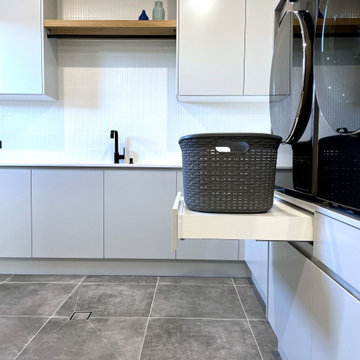
MODERN CHARM
Custom designed and manufactured laundry & mudroom with the following features:
Grey matt polyurethane finish
Shadowline profile (no handles)
20mm thick stone benchtop (Ceasarstone 'Snow)
White vertical kit Kat tiled splashback
Feature 55mm thick lamiwood floating shelf
Matt black handing rod
2 x In built laundry hampers
1 x Fold out ironing board
Laundry chute
2 x Pull out solid bases under washer / dryer stack to hold washing basket
Tall roll out drawers for larger cleaning product bottles Feature vertical slat panelling
6 x Roll-out shoe drawers
6 x Matt black coat hooks
Blum hardware

New space saving laundry area part of complete ground up home remodel.
Inredning av en medelhavsstil mycket stor vita parallell vitt liten tvättstuga, med släta luckor, skåp i mellenmörkt trä, bänkskiva i kvarts, blått stänkskydd, glaspanel som stänkskydd, vita väggar, mörkt trägolv, tvättmaskin och torktumlare byggt in i ett skåp och brunt golv
Inredning av en medelhavsstil mycket stor vita parallell vitt liten tvättstuga, med släta luckor, skåp i mellenmörkt trä, bänkskiva i kvarts, blått stänkskydd, glaspanel som stänkskydd, vita väggar, mörkt trägolv, tvättmaskin och torktumlare byggt in i ett skåp och brunt golv
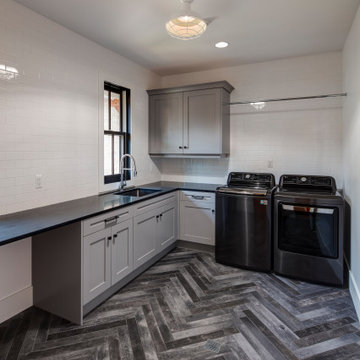
Stylish laundry room.
Exempel på en mycket stor modern svarta u-formad svart tvättstuga enbart för tvätt, med en undermonterad diskho, luckor med infälld panel, grå skåp, vita väggar, mörkt trägolv, en tvättmaskin och torktumlare bredvid varandra och grått golv
Exempel på en mycket stor modern svarta u-formad svart tvättstuga enbart för tvätt, med en undermonterad diskho, luckor med infälld panel, grå skåp, vita väggar, mörkt trägolv, en tvättmaskin och torktumlare bredvid varandra och grått golv
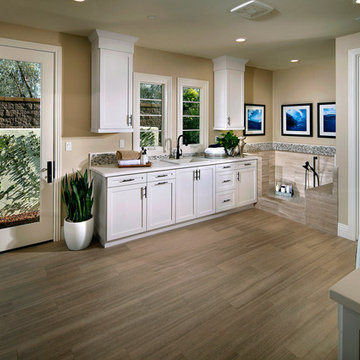
AG Photography
Idéer för mycket stora maritima u-formade grovkök, med skåp i shakerstil, vita skåp och bänkskiva i kvarts
Idéer för mycket stora maritima u-formade grovkök, med skåp i shakerstil, vita skåp och bänkskiva i kvarts
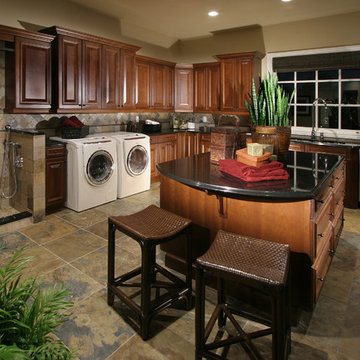
Klassisk inredning av ett mycket stort grovkök, med en undermonterad diskho, luckor med upphöjd panel, skåp i mellenmörkt trä, granitbänkskiva, beige väggar, skiffergolv och en tvättmaskin och torktumlare bredvid varandra
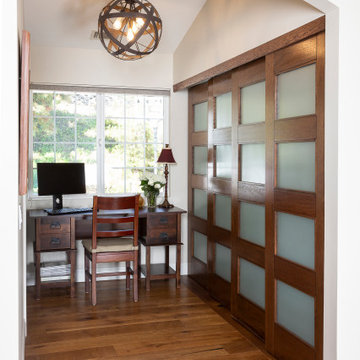
Sliding door panels glide away to reveal the hidden laundry wall with storage and the washer and dryer
Inspiration för en mycket stor beige linjär beige liten tvättstuga, med en undermonterad diskho, skåp i shakerstil, vita skåp, granitbänkskiva, vita väggar, mellanmörkt trägolv, en tvättmaskin och torktumlare bredvid varandra och brunt golv
Inspiration för en mycket stor beige linjär beige liten tvättstuga, med en undermonterad diskho, skåp i shakerstil, vita skåp, granitbänkskiva, vita väggar, mellanmörkt trägolv, en tvättmaskin och torktumlare bredvid varandra och brunt golv
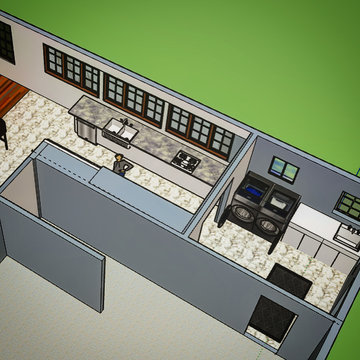
SketchUp Renderings for the client during the design phase
Inredning av ett lantligt mycket stort parallellt grovkök, med en rustik diskho, luckor med upphöjd panel, vita skåp, granitbänkskiva, klinkergolv i keramik och en tvättmaskin och torktumlare bredvid varandra
Inredning av ett lantligt mycket stort parallellt grovkök, med en rustik diskho, luckor med upphöjd panel, vita skåp, granitbänkskiva, klinkergolv i keramik och en tvättmaskin och torktumlare bredvid varandra
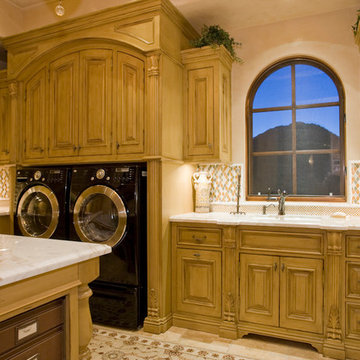
We love this stunning laundry room with its gorgeous backsplash tile, marble countertops, and custom cabinetry.
Medelhavsstil inredning av en mycket stor u-formad tvättstuga enbart för tvätt, med en nedsänkt diskho, luckor med upphöjd panel, skåp i mellenmörkt trä, granitbänkskiva, beige väggar, travertin golv och en tvättmaskin och torktumlare bredvid varandra
Medelhavsstil inredning av en mycket stor u-formad tvättstuga enbart för tvätt, med en nedsänkt diskho, luckor med upphöjd panel, skåp i mellenmörkt trä, granitbänkskiva, beige väggar, travertin golv och en tvättmaskin och torktumlare bredvid varandra
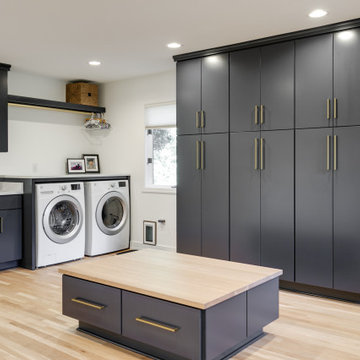
This dated 80's home needed a major makeover inside and out. For the most part, the home’s footprint and layout stayed the same, but details and finishes were updated throughout and a few structural things - such as expanding a bathroom by taking space from a spare bedroom closet - were done to make the house more functional for our client.
The exterior was painted a bold modern dark charcoal with a bright orange door. Carpeting was removed for new wood floor installation, brick was painted, new wood mantle stained to match the floors and simplified door trims. The kitchen was completed demoed and renovated with sleek cabinetry and larger windows. Custom fabricated steel railings make a serious statement in the entryway, updating the overall style of the house.
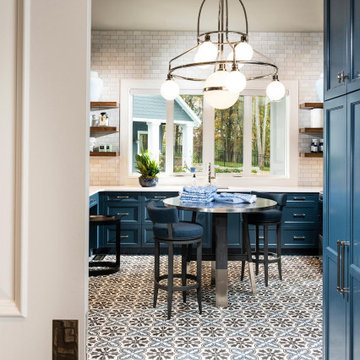
Klassisk inredning av en mycket stor vita u-formad vitt tvättstuga enbart för tvätt, med en undermonterad diskho, blå skåp, bänkskiva i kvartsit, vitt stänkskydd, stänkskydd i tunnelbanekakel, klinkergolv i porslin, en tvättmaskin och torktumlare bredvid varandra och flerfärgat golv
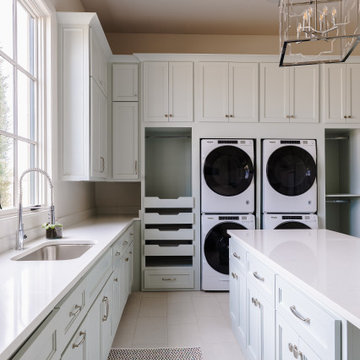
Luxury utility room!
Exempel på ett mycket stort klassiskt vit u-format vitt grovkök, med luckor med infälld panel, blå skåp, bänkskiva i kvarts, vita väggar, klinkergolv i keramik och en tvättpelare
Exempel på ett mycket stort klassiskt vit u-format vitt grovkök, med luckor med infälld panel, blå skåp, bänkskiva i kvarts, vita väggar, klinkergolv i keramik och en tvättpelare
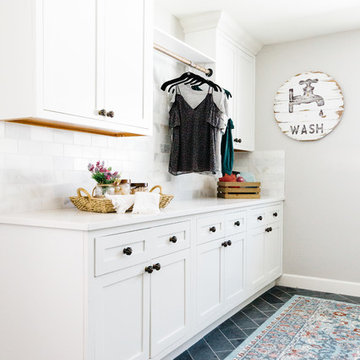
Inspiration för en mycket stor lantlig parallell tvättstuga enbart för tvätt, med en allbänk, luckor med infälld panel, vita skåp, bänkskiva i kvarts, grå väggar, skiffergolv, en tvättmaskin och torktumlare bredvid varandra och svart golv
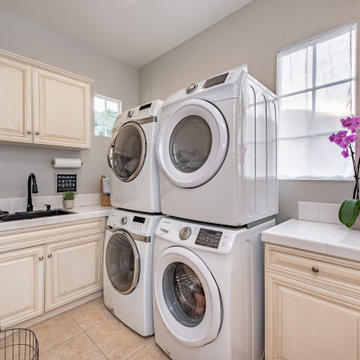
Nestled at the top of the prestigious Enclave neighborhood established in 2006, this privately gated and architecturally rich Hacienda estate lacks nothing. Situated at the end of a cul-de-sac on nearly 4 acres and with approx 5,000 sqft of single story luxurious living, the estate boasts a Cabernet vineyard of 120+/- vines and manicured grounds.
Stroll to the top of what feels like your own private mountain and relax on the Koi pond deck, sink golf balls on the putting green, and soak in the sweeping vistas from the pergola. Stunning views of mountains, farms, cafe lights, an orchard of 43 mature fruit trees, 4 avocado trees, a large self-sustainable vegetable/herb garden and lush lawns. This is the entertainer’s estate you have dreamed of but could never find.
The newer infinity edge saltwater oversized pool/spa features PebbleTek surfaces, a custom waterfall, rock slide, dreamy deck jets, beach entry, and baja shelf –-all strategically positioned to capture the extensive views of the distant mountain ranges (at times snow-capped). A sleek cabana is flanked by Mediterranean columns, vaulted ceilings, stone fireplace & hearth, plus an outdoor spa-like bathroom w/travertine floors, frameless glass walkin shower + dual sinks.
Cook like a pro in the fully equipped outdoor kitchen featuring 3 granite islands consisting of a new built in gas BBQ grill, two outdoor sinks, gas cooktop, fridge, & service island w/patio bar.
Inside you will enjoy your chef’s kitchen with the GE Monogram 6 burner cooktop + grill, GE Mono dual ovens, newer SubZero Built-in Refrigeration system, substantial granite island w/seating, and endless views from all windows. Enjoy the luxury of a Butler’s Pantry plus an oversized walkin pantry, ideal for staying stocked and organized w/everyday essentials + entertainer’s supplies.
Inviting full size granite-clad wet bar is open to family room w/fireplace as well as the kitchen area with eat-in dining. An intentional front Parlor room is utilized as the perfect Piano Lounge, ideal for entertaining guests as they enter or as they enjoy a meal in the adjacent Dining Room. Efficiency at its finest! A mudroom hallway & workhorse laundry rm w/hookups for 2 washer/dryer sets. Dualpane windows, newer AC w/new ductwork, newer paint, plumbed for central vac, and security camera sys.
With plenty of natural light & mountain views, the master bed/bath rivals the amenities of any day spa. Marble clad finishes, include walkin frameless glass shower w/multi-showerheads + bench. Two walkin closets, soaking tub, W/C, and segregated dual sinks w/custom seated vanity. Total of 3 bedrooms in west wing + 2 bedrooms in east wing. Ensuite bathrooms & walkin closets in nearly each bedroom! Floorplan suitable for multi-generational living and/or caretaker quarters. Wheelchair accessible/RV Access + hookups. Park 10+ cars on paver driveway! 4 car direct & finished garage!
Ready for recreation in the comfort of your own home? Built in trampoline, sandpit + playset w/turf. Zoned for Horses w/equestrian trails, hiking in backyard, room for volleyball, basketball, soccer, and more. In addition to the putting green, property is located near Sunset Hills, WoodRanch & Moorpark Country Club Golf Courses. Near Presidential Library, Underwood Farms, beaches & easy FWY access. Ideally located near: 47mi to LAX, 6mi to Westlake Village, 5mi to T.O. Mall. Find peace and tranquility at 5018 Read Rd: Where the outdoor & indoor spaces feel more like a sanctuary and less like the outside world.

Behind a stylish black barn door and separate from the living area, lies the modern laundry room. Boasting a state-of-the-art Electrolux front load washer and dryer, they’re set against pristine white maple cabinets adorned with sleek matte black knobs. Additionally, a handy utility sink is present making it convenient for washing out any tough stains. The backdrop showcases a striking Modena black & white mosaic tile in matte Fiore, which complements the Brazilian slate floor seamlessly.
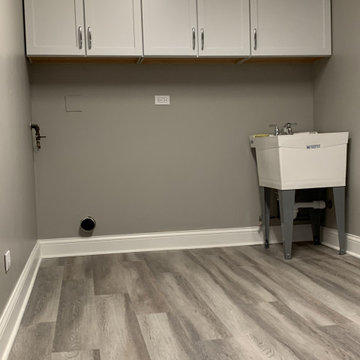
In the laundry area wall cabinetry was installed above where the washer and dryer live.
Idéer för mycket stora vintage tvättstugor enbart för tvätt, med en allbänk, grå väggar, flerfärgat golv, luckor med infälld panel, vita skåp och vinylgolv
Idéer för mycket stora vintage tvättstugor enbart för tvätt, med en allbänk, grå väggar, flerfärgat golv, luckor med infälld panel, vita skåp och vinylgolv
797 foton på mycket stor tvättstuga
12