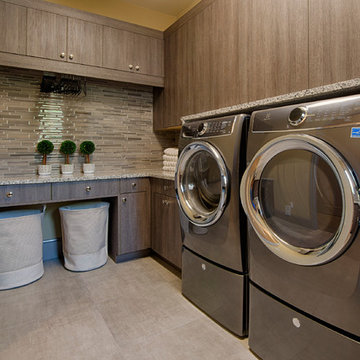797 foton på mycket stor tvättstuga
Sortera efter:
Budget
Sortera efter:Populärt i dag
141 - 160 av 797 foton
Artikel 1 av 2

Idéer för en mycket stor klassisk flerfärgade l-formad tvättstuga enbart för tvätt, med en nedsänkt diskho, luckor med infälld panel, grå skåp, marmorbänkskiva, vitt stänkskydd, stänkskydd i tunnelbanekakel, vita väggar, klinkergolv i keramik, en tvättpelare och flerfärgat golv

Paint by Sherwin Williams
Body Color - Agreeable Gray - SW 7029
Trim Color - Dover White - SW 6385
Media Room Wall Color - Accessible Beige - SW 7036
Interior Stone by Eldorado Stone
Stone Product Stacked Stone in Nantucket
Gas Fireplace by Heat & Glo
Flooring & Tile by Macadam Floor & Design
Tile Floor by Z-Collection
Tile Product Textile in Ivory 8.5" Hexagon
Tile Countertops by Surface Art Inc
Tile Product Venetian Architectural Collection - A La Mode in Honed Brown
Countertop Backsplash by Tierra Sol
Tile Product - Driftwood in Muretto Brown
Sinks by Decolav
Sink Faucet by Delta Faucet
Slab Countertops by Wall to Wall Stone Corp
Quartz Product True North Tropical White
Windows by Milgard Windows & Doors
Window Product Style Line® Series
Window Supplier Troyco - Window & Door
Window Treatments by Budget Blinds
Lighting by Destination Lighting
Fixtures by Crystorama Lighting
Interior Design by Creative Interiors & Design
Custom Cabinetry & Storage by Northwood Cabinets
Customized & Built by Cascade West Development
Photography by ExposioHDR Portland
Original Plans by Alan Mascord Design Associates
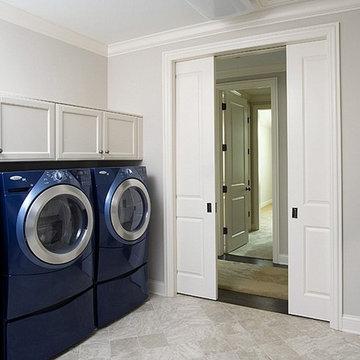
http://www.pickellbuilders.com. Photography by Linda Oyama Bryan. Laundry Room with Two Sets of Washers and Dryers, Limestone tile floors and off-white Brookhaven flat panel cabinets.
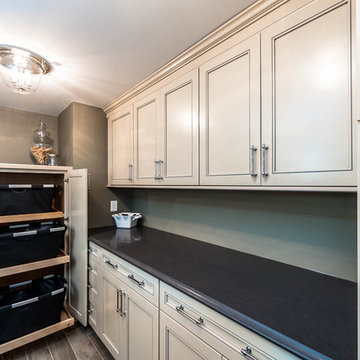
This home had a generous master suite prior to the renovation; however, it was located close to the rest of the bedrooms and baths on the floor. They desired their own separate oasis with more privacy and asked us to design and add a 2nd story addition over the existing 1st floor family room, that would include a master suite with a laundry/gift wrapping room.
We added a 2nd story addition without adding to the existing footprint of the home. The addition is entered through a private hallway with a separate spacious laundry room, complete with custom storage cabinetry, sink area, and countertops for folding or wrapping gifts. The bedroom is brimming with details such as custom built-in storage cabinetry with fine trim mouldings, window seats, and a fireplace with fine trim details. The master bathroom was designed with comfort in mind. A custom double vanity and linen tower with mirrored front, quartz countertops and champagne bronze plumbing and lighting fixtures make this room elegant. Water jet cut Calcatta marble tile and glass tile make this walk-in shower with glass window panels a true work of art. And to complete this addition we added a large walk-in closet with separate his and her areas, including built-in dresser storage, a window seat, and a storage island. The finished renovation is their private spa-like place to escape the busyness of life in style and comfort. These delightful homeowners are already talking phase two of renovations with us and we look forward to a longstanding relationship with them.

Inspiration för mycket stora maritima l-formade vitt grovkök, med en undermonterad diskho, luckor med profilerade fronter, blå skåp, bänkskiva i kvarts, vitt stänkskydd, stänkskydd i tunnelbanekakel, vita väggar, tegelgolv och en tvättmaskin och torktumlare bredvid varandra

Bild på ett mycket stort nordiskt brun u-format brunt grovkök, med en undermonterad diskho, skåp i shakerstil, vita skåp, träbänkskiva, vita väggar, klinkergolv i porslin, en tvättmaskin och torktumlare bredvid varandra och flerfärgat golv
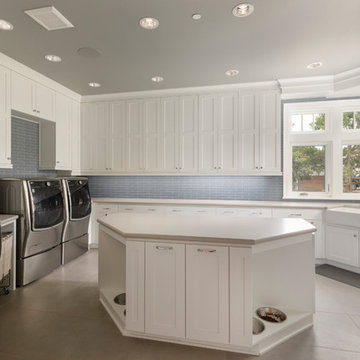
Caleb Vandermeer Photography
Idéer för ett mycket stort klassiskt grovkök, med en rustik diskho, skåp i shakerstil, vita skåp, laminatbänkskiva, grå väggar, klinkergolv i porslin, en tvättmaskin och torktumlare bredvid varandra och beiget golv
Idéer för ett mycket stort klassiskt grovkök, med en rustik diskho, skåp i shakerstil, vita skåp, laminatbänkskiva, grå väggar, klinkergolv i porslin, en tvättmaskin och torktumlare bredvid varandra och beiget golv
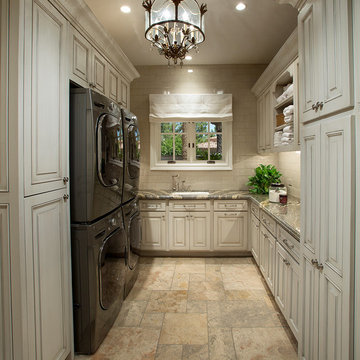
Luxury Cabinet inspirations by Fratantoni Design.
To see more inspirational photos, please follow us on Facebook, Twitter, Instagram and Pinterest!
Idéer för mycket stora u-formade tvättstugor, med en rustik diskho, luckor med infälld panel, vita skåp, marmorbänkskiva, beige väggar, mellanmörkt trägolv och en tvättpelare
Idéer för mycket stora u-formade tvättstugor, med en rustik diskho, luckor med infälld panel, vita skåp, marmorbänkskiva, beige väggar, mellanmörkt trägolv och en tvättpelare
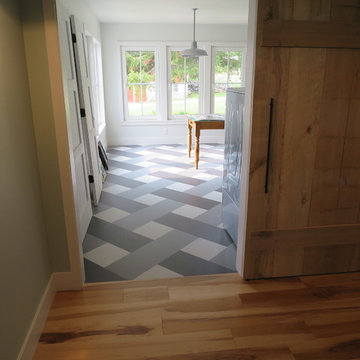
Marmoleum Click Linoleum Floors. A Green Choice for your family, as well as amazing pattern & color options!
Inspiration för ett mycket stort vintage grovkök, med linoleumgolv och en tvättmaskin och torktumlare bredvid varandra
Inspiration för ett mycket stort vintage grovkök, med linoleumgolv och en tvättmaskin och torktumlare bredvid varandra
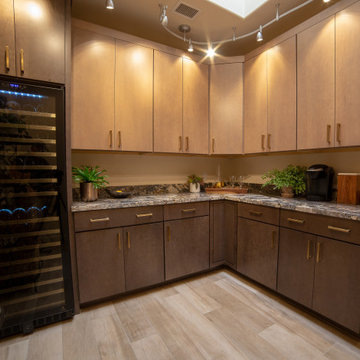
Laundry Room / Pantry multi-functional room with all of the elegant touches to match the freshly remodeled kitchen and plenty of storage space.
Bild på ett mycket stort shabby chic-inspirerat flerfärgad l-format flerfärgat grovkök, med släta luckor, skåp i mellenmörkt trä, granitbänkskiva och klinkergolv i porslin
Bild på ett mycket stort shabby chic-inspirerat flerfärgad l-format flerfärgat grovkök, med släta luckor, skåp i mellenmörkt trä, granitbänkskiva och klinkergolv i porslin
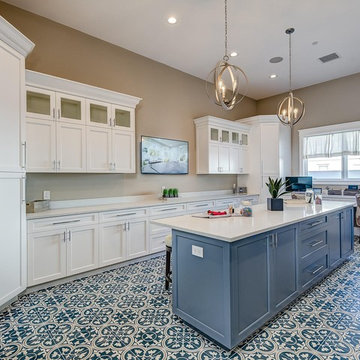
This laundry room comes with its' own entertainment center.
Inspiration för ett mycket stort vintage beige u-format beige grovkök, med skåp i shakerstil, vita skåp, bänkskiva i kvarts, bruna väggar, klinkergolv i keramik, en tvättmaskin och torktumlare bredvid varandra och flerfärgat golv
Inspiration för ett mycket stort vintage beige u-format beige grovkök, med skåp i shakerstil, vita skåp, bänkskiva i kvarts, bruna väggar, klinkergolv i keramik, en tvättmaskin och torktumlare bredvid varandra och flerfärgat golv
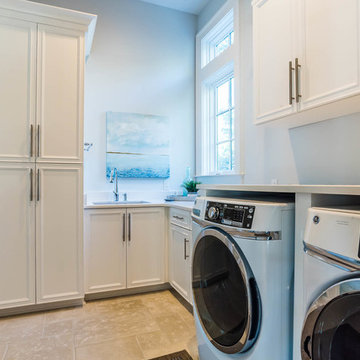
The large laundry room and a half bath accessible from the foyer and the pool deck.
Exempel på en mycket stor shabby chic-inspirerad vita l-formad vitt tvättstuga enbart för tvätt, med en nedsänkt diskho, skåp i shakerstil, vita skåp, granitbänkskiva, grå väggar, en tvättmaskin och torktumlare bredvid varandra och beiget golv
Exempel på en mycket stor shabby chic-inspirerad vita l-formad vitt tvättstuga enbart för tvätt, med en nedsänkt diskho, skåp i shakerstil, vita skåp, granitbänkskiva, grå väggar, en tvättmaskin och torktumlare bredvid varandra och beiget golv
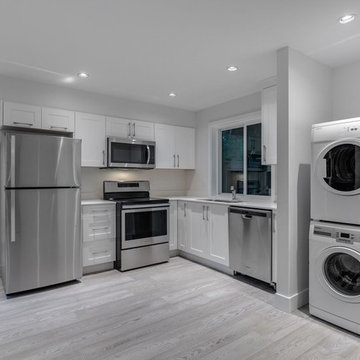
Two bedroom self contained guest suite.
Exempel på en mycket stor modern vita l-formad vitt tvättstuga enbart för tvätt, med en undermonterad diskho, skåp i shakerstil, vita skåp, bänkskiva i kvarts, vita väggar, ljust trägolv, en tvättpelare och grått golv
Exempel på en mycket stor modern vita l-formad vitt tvättstuga enbart för tvätt, med en undermonterad diskho, skåp i shakerstil, vita skåp, bänkskiva i kvarts, vita väggar, ljust trägolv, en tvättpelare och grått golv

Foto på ett mycket stort maritimt vit l-format grovkök, med en undermonterad diskho, luckor med profilerade fronter, blå skåp, bänkskiva i kvarts, vitt stänkskydd, stänkskydd i tunnelbanekakel, vita väggar, tegelgolv och en tvättmaskin och torktumlare bredvid varandra

Luxury utility room!
Exempel på ett mycket stort klassiskt vit u-format vitt grovkök, med luckor med infälld panel, blå skåp, bänkskiva i kvarts, vita väggar, klinkergolv i keramik och en tvättpelare
Exempel på ett mycket stort klassiskt vit u-format vitt grovkök, med luckor med infälld panel, blå skåp, bänkskiva i kvarts, vita väggar, klinkergolv i keramik och en tvättpelare

Adrienne Bizzarri Photography
Inspiration för en mycket stor maritim linjär tvättstuga enbart för tvätt, med en undermonterad diskho, släta luckor, vita skåp, bänkskiva i kvarts, vita väggar, mellanmörkt trägolv, en tvättmaskin och torktumlare bredvid varandra och brunt golv
Inspiration för en mycket stor maritim linjär tvättstuga enbart för tvätt, med en undermonterad diskho, släta luckor, vita skåp, bänkskiva i kvarts, vita väggar, mellanmörkt trägolv, en tvättmaskin och torktumlare bredvid varandra och brunt golv
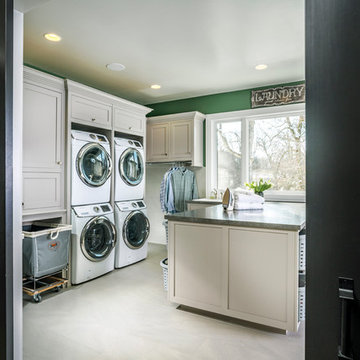
Idéer för mycket stora vintage u-formade grovkök, med gröna väggar och en tvättpelare

Paint by Sherwin Williams
Body Color - Agreeable Gray - SW 7029
Trim Color - Dover White - SW 6385
Media Room Wall Color - Accessible Beige - SW 7036
Interior Stone by Eldorado Stone
Stone Product Stacked Stone in Nantucket
Gas Fireplace by Heat & Glo
Flooring & Tile by Macadam Floor & Design
Tile Floor by Z-Collection
Tile Product Textile in Ivory 8.5" Hexagon
Tile Countertops by Surface Art Inc
Tile Product Venetian Architectural Collection - A La Mode in Honed Brown
Countertop Backsplash by Tierra Sol
Tile Product - Driftwood in Muretto Brown
Sinks by Decolav
Sink Faucet by Delta Faucet
Slab Countertops by Wall to Wall Stone Corp
Quartz Product True North Tropical White
Windows by Milgard Windows & Doors
Window Product Style Line® Series
Window Supplier Troyco - Window & Door
Window Treatments by Budget Blinds
Lighting by Destination Lighting
Fixtures by Crystorama Lighting
Interior Design by Creative Interiors & Design
Custom Cabinetry & Storage by Northwood Cabinets
Customized & Built by Cascade West Development
Photography by ExposioHDR Portland
Original Plans by Alan Mascord Design Associates
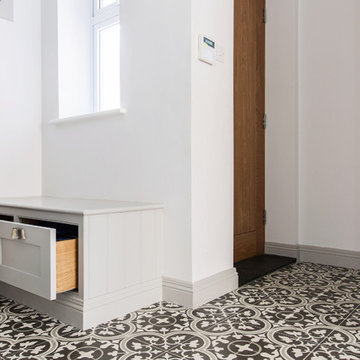
Whether it’s used as a laundry, cloakroom, stashing sports gear or for extra storage space a utility and boot room will help keep your kitchen clutter-free and ensure everything in your busy household is streamlined and organised!
Our head designer worked very closely with the clients on this project to create a utility and boot room that worked for all the family needs and made sure there was a place for everything. Masses of smart storage!
797 foton på mycket stor tvättstuga
8
