1 391 foton på mycket stor uppfart
Sortera efter:
Budget
Sortera efter:Populärt i dag
1 - 20 av 1 391 foton
Artikel 1 av 3
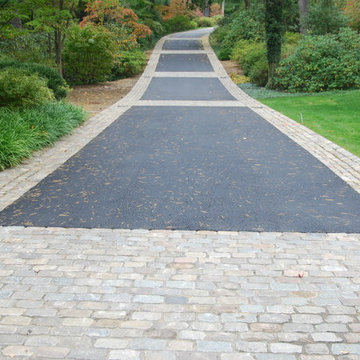
What an approach! A combination of European sandstone, reclaimed curbing and Belgian Porphyry squares create one stunning and functional driveway, built to last a lifetime.

The Entry and Parking Courtyard : The approach to the front of the house leads up the driveway into a spacious cobbled courtyard framed by a series of stone walls , which in turn are surrounded by plantings. The stone walls also allow the formation of a secondary room for entry into the garages. The walls extend the architecture of the house into the garden allowing the house to be grounded to the site and connect to the greater landscape.
Photo credit: ROGER FOLEY
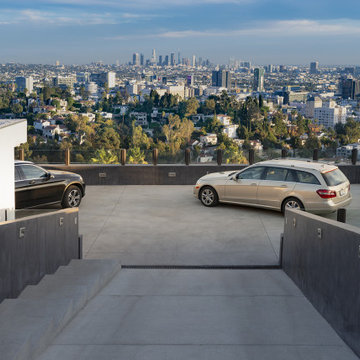
Los Tilos Hollywood Hills modern home private driveway entrance & rooftop parking. Photo by William MacCollum.
Idéer för mycket stora funkis trädgårdar i full sol insynsskydd
Idéer för mycket stora funkis trädgårdar i full sol insynsskydd
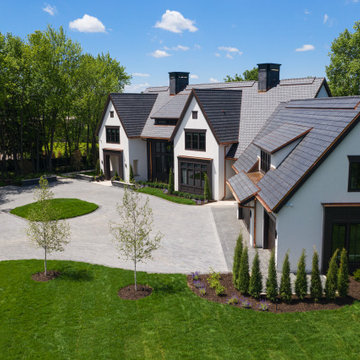
Newly constructed contemporary home on Lake Minnetonka in Orono, MN. This beautifully crafted home featured a custom pool with a travertine stone patio and walkway. The driveway is a combination of pavers in different materials, shapes, and colors.
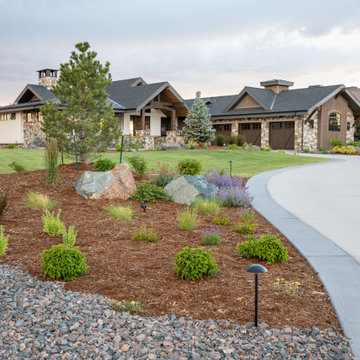
Idéer för mycket stora amerikanska uppfarter i full sol dekorationssten och framför huset, med marktäckning
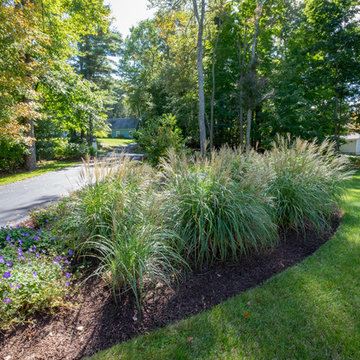
Idéer för en mycket stor klassisk uppfart i delvis sol framför huset, med marksten i betong
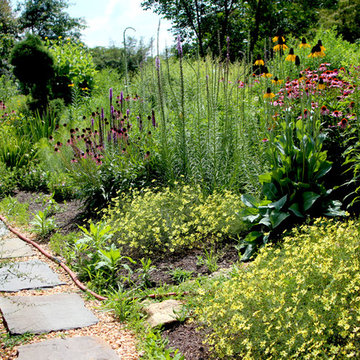
John C Magee
Exempel på en mycket stor lantlig uppfart i full sol framför huset på sommaren, med en trädgårdsgång och grus
Exempel på en mycket stor lantlig uppfart i full sol framför huset på sommaren, med en trädgårdsgång och grus
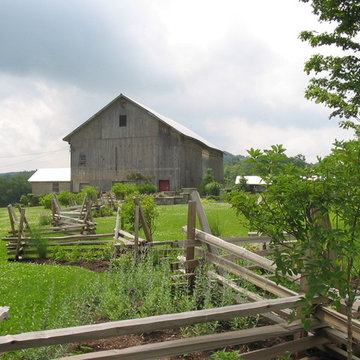
This is a newly built home located in Clinton, New York. The farmland entrance has native plantings and perennials. We designed the split rail cedar fence to highlight the entrance and speak to the hisorty of the surrounding farms.

Daniel Gonzalez
Inspiration för en mycket stor vintage uppfart på våren, med grus
Inspiration för en mycket stor vintage uppfart på våren, med grus
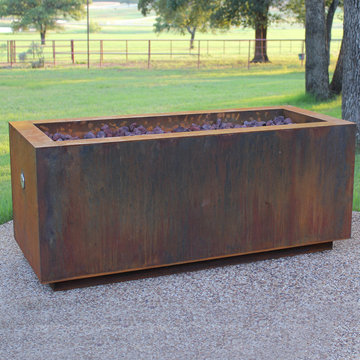
The Bentintoshape 48" x 20" Rectangular Fire Pit is constructed with 11 Gauge Cor-Ten Steel for maximum durability and rustic antique appearance. Cor-Ten, also known as Weathering Steel, is a steel alloy which was developed to eliminate the need for painting and form a stable rust-like appearance when exposed to the weather. The overall outside dimensions of the Fire Pit are 48” long x 20” deep x 20” tall. The fire bowl opening dimensions are 42” long x 18” deep x 4” tall.
The gas burning option comes standard with a 75,000 BTU Burner and accommodates 90 lbs. of fire glass. Fire Glass sold separately.
Options Available:
- Wood Burning - the media grate is positioned 5” from the bottom of the fire bowl. (14" deep)
- Natural Gas or Liquid Propane Gas burner kit - the media grate is positioned 5” from the bottom of the fire bowl and the fire ring is positioned below the grate. You would purchase this configuration if you are using ceramic logs or if you wanted to start a natural wood fire with gas. (14" deep)
- Glass or Lava Rock burning with a gas kit - the media grate is positioned 4” from the top of the fire bowl and the fire ring is positioned above the grate. In this configuration, you would fill the bowl with fire glass or lava rock to just above the fire ring. The gas defuses thru the media grate and is ignited at the surface. (4" deep) Fire glass and/or lava rocks sold separately.
- The Hidden Tank option comes complete with a glass/lava media grate and a propane gas kit for a 20 lb propane tank. On one tank, the fire pit will burner for approximately 8-14 hours. The overall dimensions of this Fire Pit are 48” long x 20” deep x 26” tall. Fire glass and/or lava rocks sold separately.
Fire Bowl Cover constructed out of Cor-Ten Steel to convert your fire pit to a functional cocktail table when not in use.
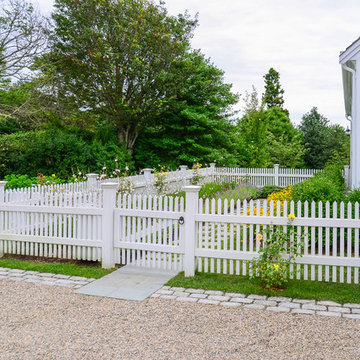
The entrance to this cape style home has a fenced Perennial Cottage Garden that includes, Boxwood, Japanese Holly, Coreopsis, Catmint, Gaura, and vinca.
The bluestone pathway leads from cobble edge peastone driveway to the buildings entry. Nikko Blue Hydrangea border the front lawn. The home has cedar shake shingles which are traditionally used on Cape Cod because they withstand harsh coastal environments.
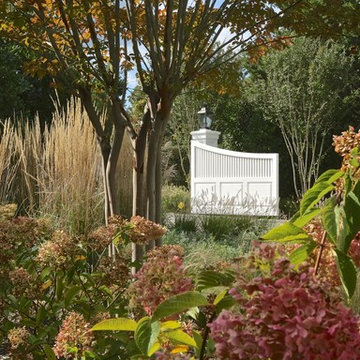
Inspiration för mycket stora klassiska trädgårdar i delvis sol, med marksten i betong
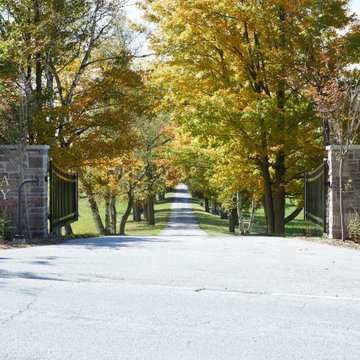
This estate is a transitional home that blends traditional architectural elements with clean-lined furniture and modern finishes. The fine balance of curved and straight lines results in an uncomplicated design that is both comfortable and relaxing while still sophisticated and refined. The red-brick exterior façade showcases windows that assure plenty of light. Once inside, the foyer features a hexagonal wood pattern with marble inlays and brass borders which opens into a bright and spacious interior with sumptuous living spaces. The neutral silvery grey base colour palette is wonderfully punctuated by variations of bold blue, from powder to robin’s egg, marine and royal. The anything but understated kitchen makes a whimsical impression, featuring marble counters and backsplashes, cherry blossom mosaic tiling, powder blue custom cabinetry and metallic finishes of silver, brass, copper and rose gold. The opulent first-floor powder room with gold-tiled mosaic mural is a visual feast.
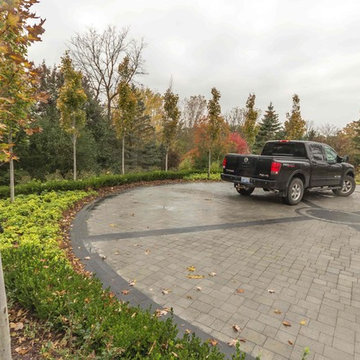
Foto på en mycket stor rustik uppfart i delvis sol framför huset på hösten, med en stödmur och marksten i tegel
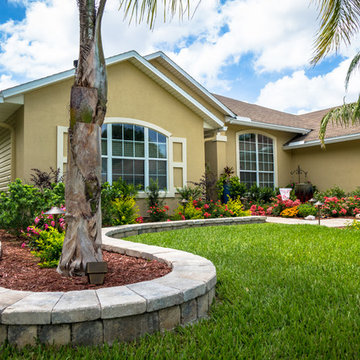
Paving a driveway and adding low stone walls to a front yard is a huge transformation that can add big value to your home.
Inspiration för en mycket stor vintage uppfart i full sol framför huset på sommaren, med en stödmur och naturstensplattor
Inspiration för en mycket stor vintage uppfart i full sol framför huset på sommaren, med en stödmur och naturstensplattor
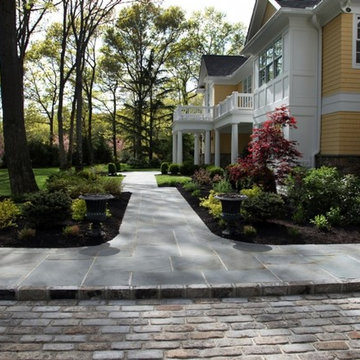
Klassisk inredning av en mycket stor uppfart i skuggan framför huset, med naturstensplattor
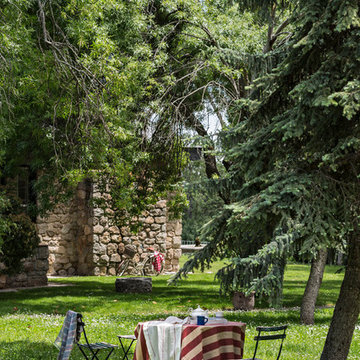
Fotografía: masfotogenica fotografia
Interiorismo: masfotogenica interiorismo
Inspiration för mycket stora lantliga trädgårdar i delvis sol, med en köksträdgård
Inspiration för mycket stora lantliga trädgårdar i delvis sol, med en köksträdgård
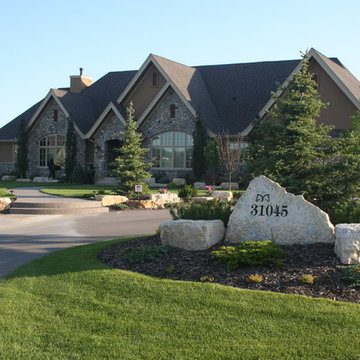
Inredning av en klassisk mycket stor uppfart i full sol framför huset på sommaren, med marktäckning
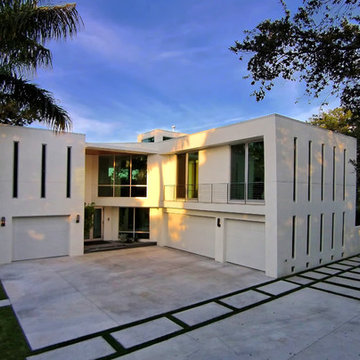
Idéer för en mycket stor modern uppfart i full sol framför huset på vinteren, med marksten i betong
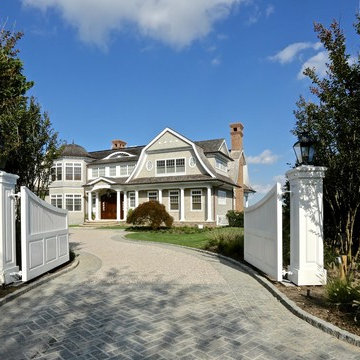
Idéer för mycket stora vintage uppfarter i delvis sol framför huset, med grus
1 391 foton på mycket stor uppfart
1