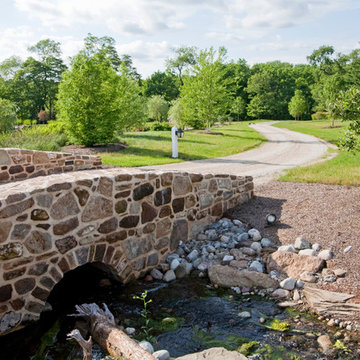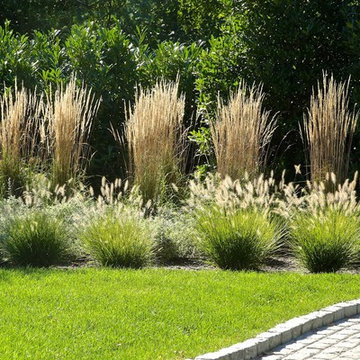1 391 foton på mycket stor uppfart
Sortera efter:
Budget
Sortera efter:Populärt i dag
81 - 100 av 1 391 foton
Artikel 1 av 3
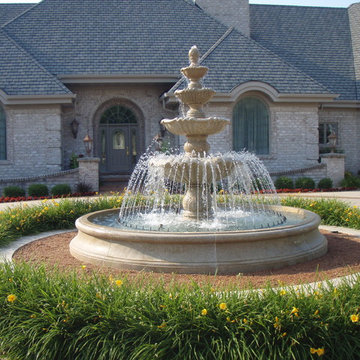
This fantastic 108" tall 4-tier hand-carved granite fountain surrounded by an 8' diameter spray ring and a 12' diameter Flared Contour 18" tall Round surround. This set would look great in any circle driveway!
Carved Stone Creations, Inc. 866-759-1920
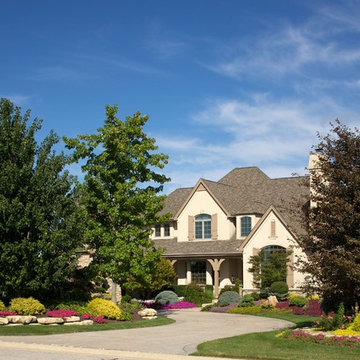
Weather boulders and outcropping were incorporated into the landscaping to create raised planting beds. Mature conifers and specimen tress were installed for privacy and to enclose the yard.
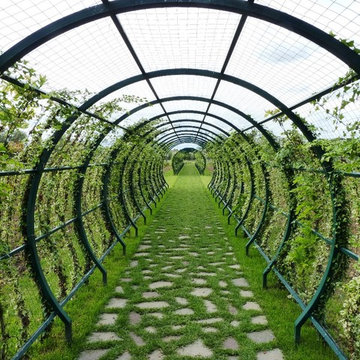
100m di tunnel - struttura in ferro e rete con rampicanti
Lantlig inredning av en mycket stor uppfart i full sol framför huset, med en trädgårdsgång och naturstensplattor
Lantlig inredning av en mycket stor uppfart i full sol framför huset, med en trädgårdsgång och naturstensplattor

I built this on my property for my aging father who has some health issues. Handicap accessibility was a factor in design. His dream has always been to try retire to a cabin in the woods. This is what he got.
It is a 1 bedroom, 1 bath with a great room. It is 600 sqft of AC space. The footprint is 40' x 26' overall.
The site was the former home of our pig pen. I only had to take 1 tree to make this work and I planted 3 in its place. The axis is set from root ball to root ball. The rear center is aligned with mean sunset and is visible across a wetland.
The goal was to make the home feel like it was floating in the palms. The geometry had to simple and I didn't want it feeling heavy on the land so I cantilevered the structure beyond exposed foundation walls. My barn is nearby and it features old 1950's "S" corrugated metal panel walls. I used the same panel profile for my siding. I ran it vertical to match the barn, but also to balance the length of the structure and stretch the high point into the canopy, visually. The wood is all Southern Yellow Pine. This material came from clearing at the Babcock Ranch Development site. I ran it through the structure, end to end and horizontally, to create a seamless feel and to stretch the space. It worked. It feels MUCH bigger than it is.
I milled the material to specific sizes in specific areas to create precise alignments. Floor starters align with base. Wall tops adjoin ceiling starters to create the illusion of a seamless board. All light fixtures, HVAC supports, cabinets, switches, outlets, are set specifically to wood joints. The front and rear porch wood has three different milling profiles so the hypotenuse on the ceilings, align with the walls, and yield an aligned deck board below. Yes, I over did it. It is spectacular in its detailing. That's the benefit of small spaces.
Concrete counters and IKEA cabinets round out the conversation.
For those who cannot live tiny, I offer the Tiny-ish House.
Photos by Ryan Gamma
Staging by iStage Homes
Design Assistance Jimmy Thornton
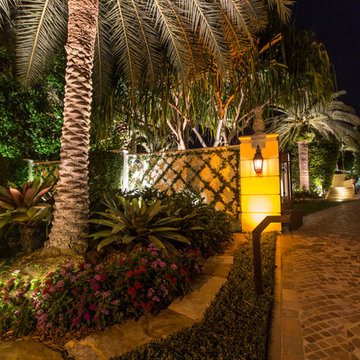
Exotisk inredning av en mycket stor uppfart i full sol framför huset, med marksten i betong och en trädgårdsgång på sommaren
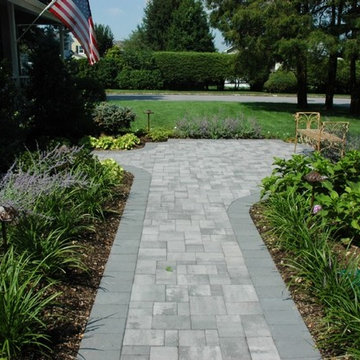
Inredning av en klassisk mycket stor uppfart i skuggan framför huset, med naturstensplattor
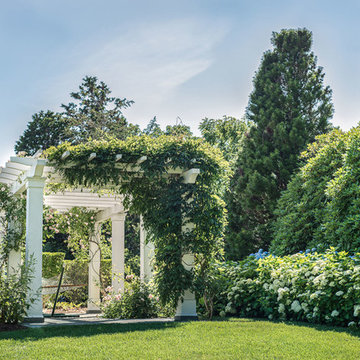
This custom white pergola is draped in Wisteria and New Dawn Roses, has a New York bluestone base and is used in season to shade a hammock. The garden is bordered by Endless Summer Hydrangea planted in front of Rhododendron privacy hedge.
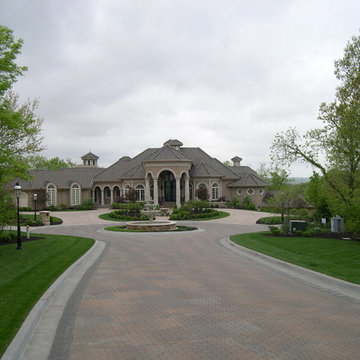
Idéer för mycket stora vintage uppfarter i full sol framför huset, med en fontän och marksten i tegel
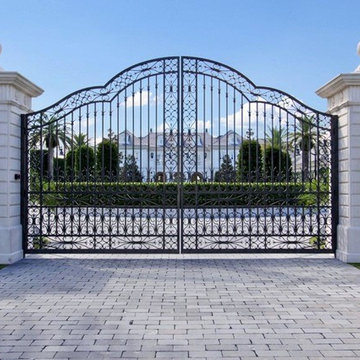
Tumbled Black Slate Pavers
Foto på en mycket stor vintage uppfart i full sol framför huset, med naturstensplattor
Foto på en mycket stor vintage uppfart i full sol framför huset, med naturstensplattor
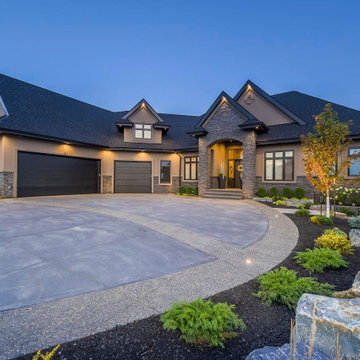
Klassisk inredning av en mycket stor uppfart i delvis sol framför huset, med en stödmur och marktäckning
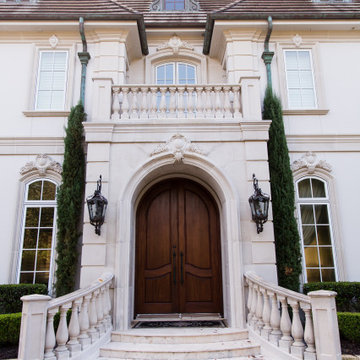
A brick paver walkway, stone retaining walls. Italian Cypress trees and a variety of shrubbery accentuate the beautiful Venetian style of this home.
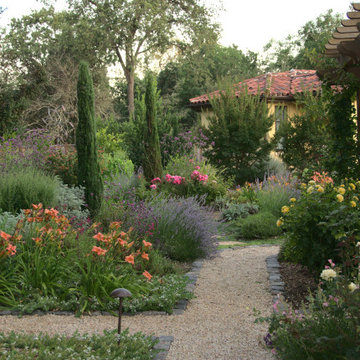
Gravel paths with cobblestone borders wend throughout the property; exuberant cutting-flower beds are punctuated by Italian cypress trees. A cedar pergola surrounded by rose varieties bridges the main and guest residences.
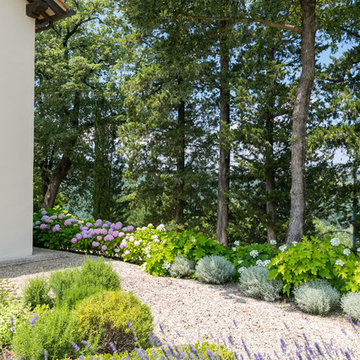
Idéer för mycket stora uppfarter i delvis sol längs med huset på sommaren, med grus
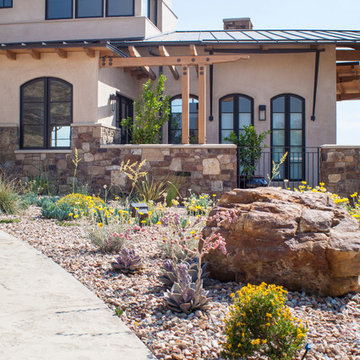
Photo Credit : Hartman Baldwin Design Build
New construction home designed and built by Hartman Baldwin. The landscape is extensive and was a collaborative effort between HB and NC Design. We created a beautiful drought tolerant landscape that blended in well with the surrounding hillsides. To ensure a healthy, vibrant environment for years to come, many colorful succulents, grasses, yuccas and flowering low-water perennials were used throughout the property, along with non-fruiting Olive trees and Palo Verde.
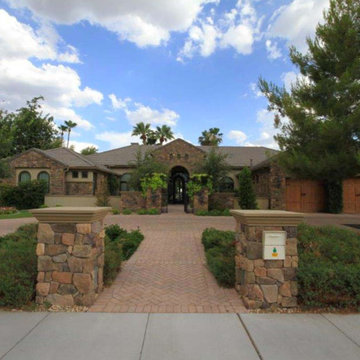
Bild på en mycket stor vintage uppfart i full sol framför huset på sommaren, med en stödmur och marksten i tegel
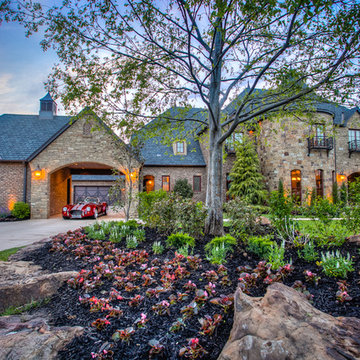
Inspiration för en mycket stor rustik uppfart i delvis sol framför huset, med marksten i betong
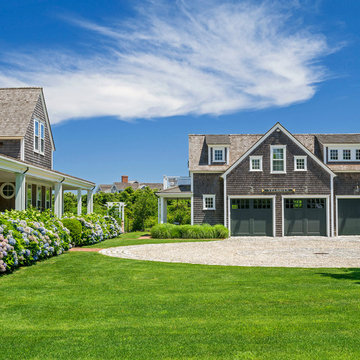
Located in one on the country’s most desirable vacation destinations, this vacation home blends seamlessly into the natural landscape of this unique location. The property includes a crushed stone entry drive with cobble accents, guest house, tennis court, swimming pool with stone deck, pool house with exterior fireplace for those cool summer eves, putting green, lush gardens, and a meandering boardwalk access through the dunes to the beautiful sandy beach.
Photography: Richard Mandelkorn Photography
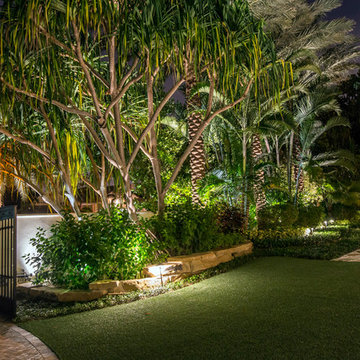
Exempel på en mycket stor exotisk uppfart i full sol framför huset på sommaren, med en trädgårdsgång och marksten i tegel
1 391 foton på mycket stor uppfart
5
