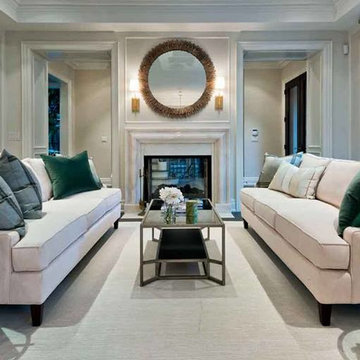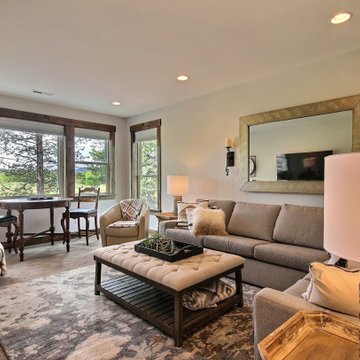844 foton på mycket stort amerikanskt sällskapsrum
Sortera efter:
Budget
Sortera efter:Populärt i dag
181 - 200 av 844 foton
Artikel 1 av 3
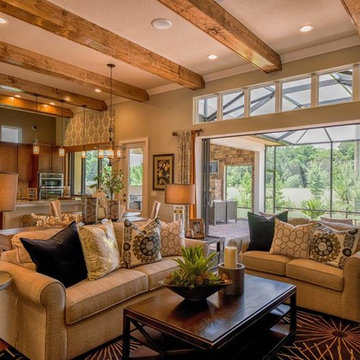
Inspiration för ett mycket stort amerikanskt allrum med öppen planlösning, med ljust trägolv
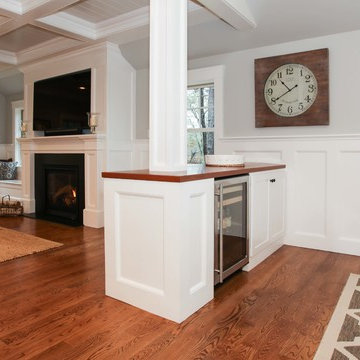
Cape Cod Home Builder - Floor plans Designed by CR Watson, Home Building Construction CR Watson, - Cape Cod General Contractor Greek Farmhouse Revival Style Home, Open Concept Floor plan, Built In Mini-barm Hand Cut Structural Frame, Coiffered Ceilings, Wainscoting Paneling, Victorian Era Wall Paneling, Built in Media Wall, Built in Fireplace, Bay Windows, Symmetrical Picture Windows, Wood Front Door, JFW Photography for C.R. Watson
JFW Photography for C.R. Watson
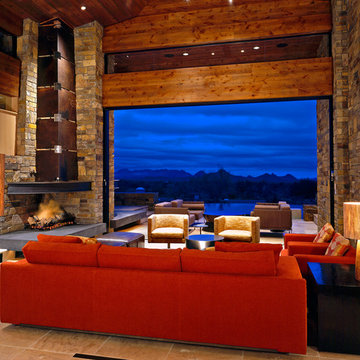
Inredning av ett amerikanskt mycket stort allrum med öppen planlösning, med ett finrum, beige väggar, klinkergolv i keramik och en öppen hörnspis
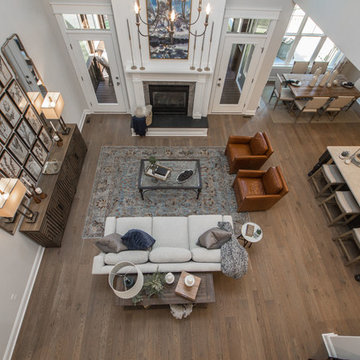
The Augusta II plan has a spacious great room that transitions into the kitchen and breakfast nook, and two-story great room. To create your design for an Augusta II floor plan, please go visit https://www.gomsh.com/plan/augusta-ii/interactive-floor-plan
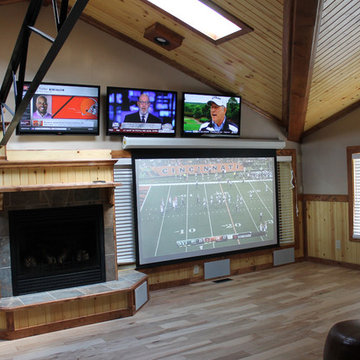
RadioActive Electronics was created to serve a need to homeowners and businesses seeking help with installation of new technology in audio and video products like televisions, home theater systems, and the integration of sound and video systems for commercial establishments. We specialize in security and home theater and we seek a long-lasting relationship with our customers.
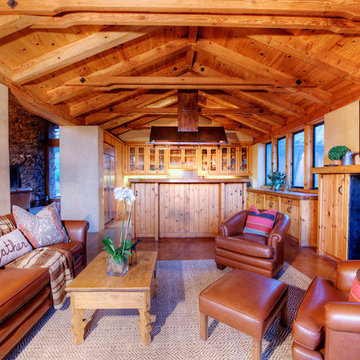
The magnificent Casey Flat Ranch Guinda CA consists of 5,284.43 acres in the Capay Valley and abuts the eastern border of Napa Valley, 90 minutes from San Francisco.
There are 24 acres of vineyard, a grass-fed Longhorn cattle herd (with 95 pairs), significant 6-mile private road and access infrastructure, a beautiful ~5,000 square foot main house, a pool, a guest house, a manager's house, a bunkhouse and a "honeymoon cottage" with total accommodation for up to 30 people.
Agriculture improvements include barn, corral, hay barn, 2 vineyard buildings, self-sustaining solar grid and 6 water wells, all managed by full time Ranch Manager and Vineyard Manager.The climate at the ranch is similar to northern St. Helena with diurnal temperature fluctuations up to 40 degrees of warm days, mild nights and plenty of sunshine - perfect weather for both Bordeaux and Rhone varieties. The vineyard produces grapes for wines under 2 brands: "Casey Flat Ranch" and "Open Range" varietals produced include Cabernet Sauvignon, Cabernet Franc, Syrah, Grenache, Mourvedre, Sauvignon Blanc and Viognier.
There is expansion opportunity of additional vineyards to more than 80 incremental acres and an additional 50-100 acres for potential agricultural business of walnuts, olives and other products.
Casey Flat Ranch brand longhorns offer a differentiated beef delight to families with ranch-to-table program of lean, superior-taste "Coddled Cattle". Other income opportunities include resort-retreat usage for Bay Area individuals and corporations as a hunting lodge, horse-riding ranch, or elite conference-retreat.
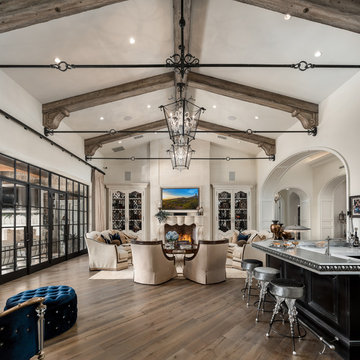
World Renowned Architecture Firm Fratantoni Design created this beautiful home! They design home plans for families all over the world in any size and style. They also have in-house Interior Designer Firm Fratantoni Interior Designers and world class Luxury Home Building Firm Fratantoni Luxury Estates! Hire one or all three companies to design and build and or remodel your home!
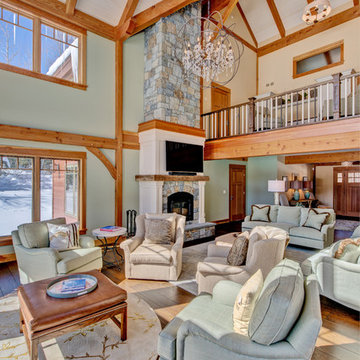
This timber frame great room features a cathedral ceiling featuring the exposed timber framing. To break up the wood, our client's chose to paint the tongue and groove board white, adding a nice contract.
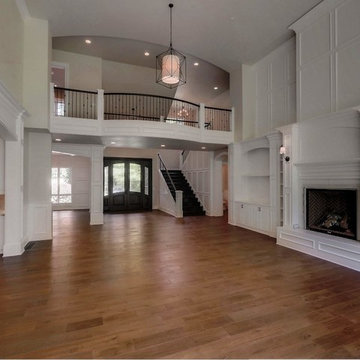
Idéer för ett mycket stort amerikanskt allrum med öppen planlösning, med ett finrum, vita väggar, mellanmörkt trägolv, en standard öppen spis, en spiselkrans i trä, en inbyggd mediavägg och brunt golv
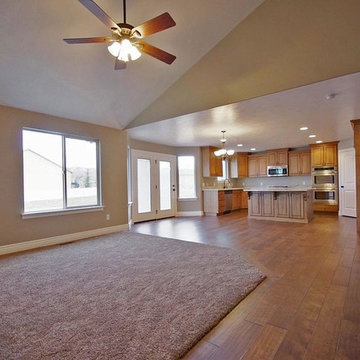
Kevin Nash of Tour Factory
Idéer för ett mycket stort amerikanskt allrum med öppen planlösning, med ett spelrum, beige väggar, heltäckningsmatta, en standard öppen spis, en spiselkrans i trä och en inbyggd mediavägg
Idéer för ett mycket stort amerikanskt allrum med öppen planlösning, med ett spelrum, beige väggar, heltäckningsmatta, en standard öppen spis, en spiselkrans i trä och en inbyggd mediavägg
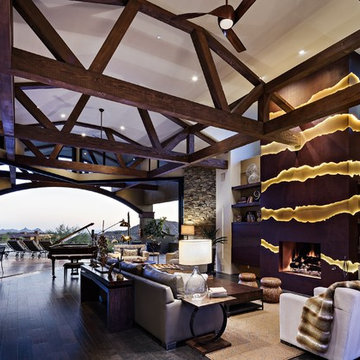
Amerikansk inredning av ett mycket stort allrum med öppen planlösning, med en hemmabar, vita väggar, mörkt trägolv och en dold TV
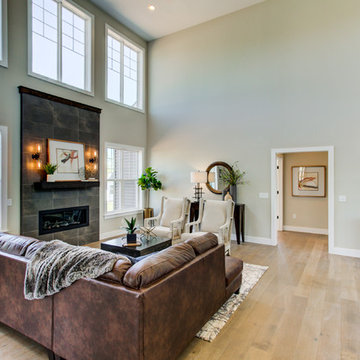
This 2-story home with first-floor owner’s suite includes a 3-car garage and an inviting front porch. A dramatic 2-story ceiling welcomes you into the foyer where hardwood flooring extends throughout the main living areas of the home including the dining room, great room, kitchen, and breakfast area. The foyer is flanked by the study to the right and the formal dining room with stylish coffered ceiling and craftsman style wainscoting to the left. The spacious great room with 2-story ceiling includes a cozy gas fireplace with custom tile surround. Adjacent to the great room is the kitchen and breakfast area. The kitchen is well-appointed with Cambria quartz countertops with tile backsplash, attractive cabinetry and a large pantry. The sunny breakfast area provides access to the patio and backyard. The owner’s suite with includes a private bathroom with 6’ tile shower with a fiberglass base, free standing tub, and an expansive closet. The 2nd floor includes a loft, 2 additional bedrooms and 2 full bathrooms.
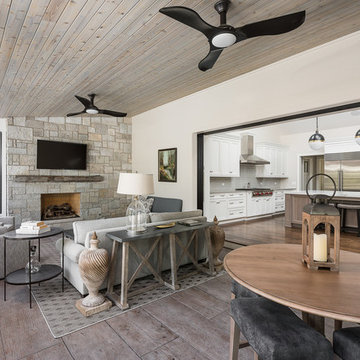
Picture Perfect House
Foto på ett mycket stort amerikanskt uterum, med klinkergolv i keramik, en standard öppen spis, en spiselkrans i sten, tak och brunt golv
Foto på ett mycket stort amerikanskt uterum, med klinkergolv i keramik, en standard öppen spis, en spiselkrans i sten, tak och brunt golv
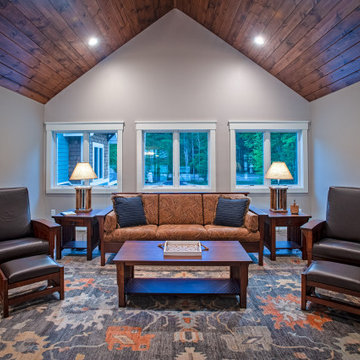
The sunrise view over Lake Skegemog steals the show in this classic 3963 sq. ft. craftsman home. This Up North Retreat was built with great attention to detail and superior craftsmanship. The expansive entry with floor to ceiling windows and beautiful vaulted 28 ft ceiling frame a spectacular lake view.
This well-appointed home features hickory floors, custom built-in mudroom bench, pantry, and master closet, along with lake views from each bedroom suite and living area provides for a perfect get-away with space to accommodate guests. The elegant custom kitchen design by Nowak Cabinets features quartz counter tops, premium appliances, and an impressive island fit for entertaining. Hand crafted loft barn door, artfully designed ridge beam, vaulted tongue and groove ceilings, barn beam mantle and custom metal worked railing blend seamlessly with the clients carefully chosen furnishings and lighting fixtures to create a graceful lakeside charm.
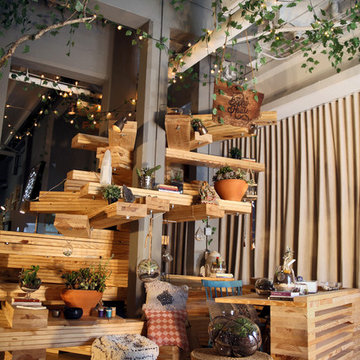
Positioned in the center of the space, the store's tree was the main focus. For the design, we worked in collaboration with Diana’s old business partner and best friend Guillermo Paulson from PCDO (Guayaquil-Ecuador). The design consisted in stacking raw white oak planks on top of the other in different directions creating the “tree trunk" with ivy leaves on the ceiling around it. The tree also serves as a display for all the products the store sells. Photography by Ricky Cohete
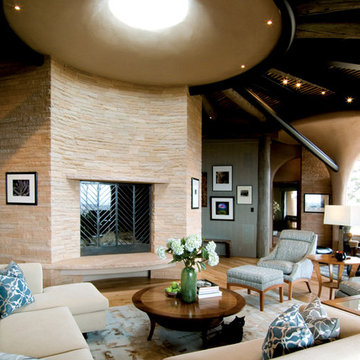
The large, stacked stone fireplace and oculus above make an incredible focal point for the room.
Photo: Chris Martinez
Exempel på ett mycket stort amerikanskt allrum med öppen planlösning, med bambugolv, en standard öppen spis och en spiselkrans i sten
Exempel på ett mycket stort amerikanskt allrum med öppen planlösning, med bambugolv, en standard öppen spis och en spiselkrans i sten
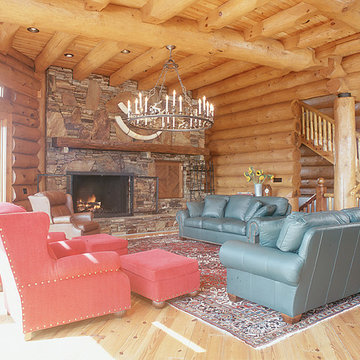
Round log living room. Fireplace is next to a dumb waiter for bringing in wood
Bild på ett mycket stort amerikanskt vardagsrum, med ett finrum, mellanmörkt trägolv, en standard öppen spis och en spiselkrans i sten
Bild på ett mycket stort amerikanskt vardagsrum, med ett finrum, mellanmörkt trägolv, en standard öppen spis och en spiselkrans i sten
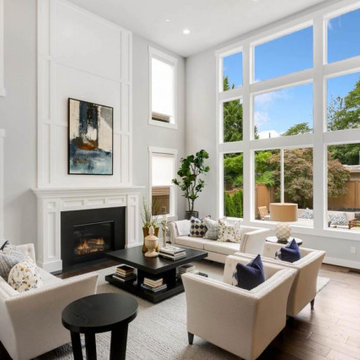
Idéer för mycket stora amerikanska allrum med öppen planlösning, med grå väggar, mörkt trägolv, en standard öppen spis, en spiselkrans i gips och brunt golv
844 foton på mycket stort amerikanskt sällskapsrum
10




