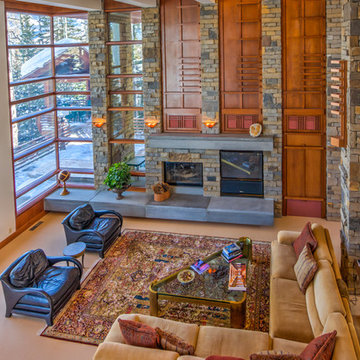842 foton på mycket stort amerikanskt sällskapsrum
Sortera efter:
Budget
Sortera efter:Populärt i dag
141 - 160 av 842 foton
Artikel 1 av 3
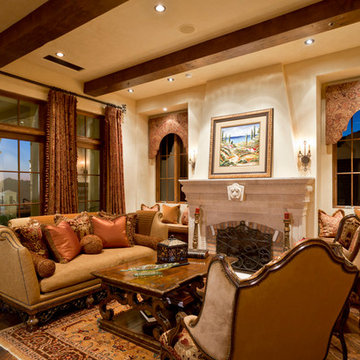
Custom Luxury Home with a Mexican inpsired style by Fratantoni Interior Designers!
Follow us on Pinterest, Twitter, Facebook, and Instagram for more inspirational photos!
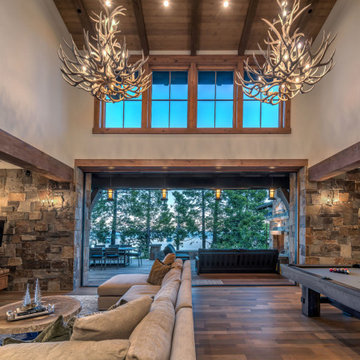
Large glass doors open the family room to the outdoor deck.
Idéer för att renovera ett mycket stort amerikanskt allrum med öppen planlösning, med ett spelrum, grå väggar, mellanmörkt trägolv, en standard öppen spis, en spiselkrans i sten, en väggmonterad TV och brunt golv
Idéer för att renovera ett mycket stort amerikanskt allrum med öppen planlösning, med ett spelrum, grå väggar, mellanmörkt trägolv, en standard öppen spis, en spiselkrans i sten, en väggmonterad TV och brunt golv
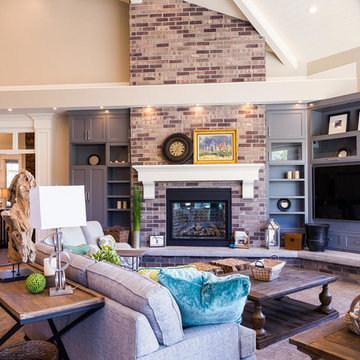
Family room on the main floor.
Idéer för mycket stora amerikanska allrum med öppen planlösning, med grå väggar, heltäckningsmatta, en standard öppen spis, en spiselkrans i tegelsten och en inbyggd mediavägg
Idéer för mycket stora amerikanska allrum med öppen planlösning, med grå väggar, heltäckningsmatta, en standard öppen spis, en spiselkrans i tegelsten och en inbyggd mediavägg
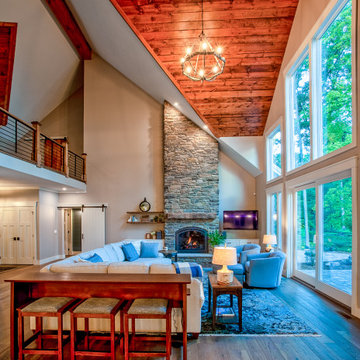
The sunrise view over Lake Skegemog steals the show in this classic 3963 sq. ft. craftsman home. This Up North Retreat was built with great attention to detail and superior craftsmanship. The expansive entry with floor to ceiling windows and beautiful vaulted 28 ft ceiling frame a spectacular lake view.
This well-appointed home features hickory floors, custom built-in mudroom bench, pantry, and master closet, along with lake views from each bedroom suite and living area provides for a perfect get-away with space to accommodate guests. The elegant custom kitchen design by Nowak Cabinets features quartz counter tops, premium appliances, and an impressive island fit for entertaining. Hand crafted loft barn door, artfully designed ridge beam, vaulted tongue and groove ceilings, barn beam mantle and custom metal worked railing blend seamlessly with the clients carefully chosen furnishings and lighting fixtures to create a graceful lakeside charm.
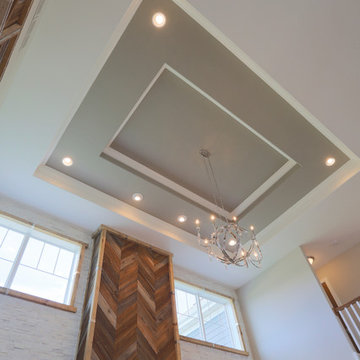
Ray Guansing
Idéer för mycket stora amerikanska allrum med öppen planlösning, med grå väggar, ljust trägolv, en standard öppen spis, en spiselkrans i sten och en väggmonterad TV
Idéer för mycket stora amerikanska allrum med öppen planlösning, med grå väggar, ljust trägolv, en standard öppen spis, en spiselkrans i sten och en väggmonterad TV
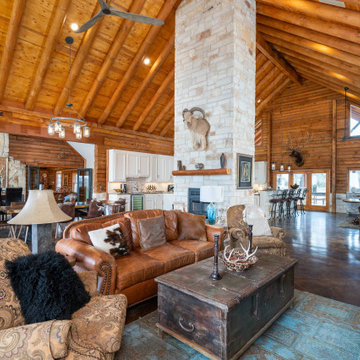
Amerikansk inredning av ett mycket stort allrum med öppen planlösning, med betonggolv, en öppen vedspis, en spiselkrans i sten, en fristående TV och brunt golv
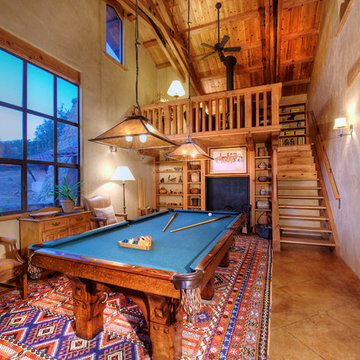
The magnificent Casey Flat Ranch Guinda CA consists of 5,284.43 acres in the Capay Valley and abuts the eastern border of Napa Valley, 90 minutes from San Francisco.
There are 24 acres of vineyard, a grass-fed Longhorn cattle herd (with 95 pairs), significant 6-mile private road and access infrastructure, a beautiful ~5,000 square foot main house, a pool, a guest house, a manager's house, a bunkhouse and a "honeymoon cottage" with total accommodation for up to 30 people.
Agriculture improvements include barn, corral, hay barn, 2 vineyard buildings, self-sustaining solar grid and 6 water wells, all managed by full time Ranch Manager and Vineyard Manager.The climate at the ranch is similar to northern St. Helena with diurnal temperature fluctuations up to 40 degrees of warm days, mild nights and plenty of sunshine - perfect weather for both Bordeaux and Rhone varieties. The vineyard produces grapes for wines under 2 brands: "Casey Flat Ranch" and "Open Range" varietals produced include Cabernet Sauvignon, Cabernet Franc, Syrah, Grenache, Mourvedre, Sauvignon Blanc and Viognier.
There is expansion opportunity of additional vineyards to more than 80 incremental acres and an additional 50-100 acres for potential agricultural business of walnuts, olives and other products.
Casey Flat Ranch brand longhorns offer a differentiated beef delight to families with ranch-to-table program of lean, superior-taste "Coddled Cattle". Other income opportunities include resort-retreat usage for Bay Area individuals and corporations as a hunting lodge, horse-riding ranch, or elite conference-retreat.
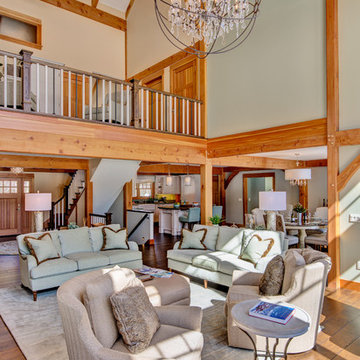
A view of the great room from the back. As you can see the great room features a cathedral ceiling featuring the exposed timber framing. To break up the wood, our client's chose to paint the tongue and groove board white, adding a nice contract.
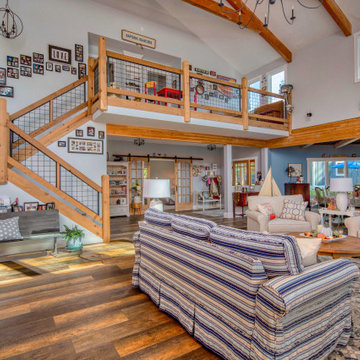
Inspiration för ett mycket stort amerikanskt allrum med öppen planlösning, med vinylgolv och brunt golv
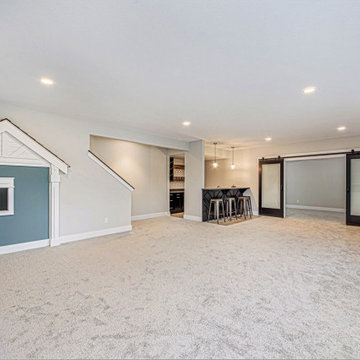
Exempel på ett mycket stort amerikanskt allrum med öppen planlösning, med en hemmabar och en hängande öppen spis
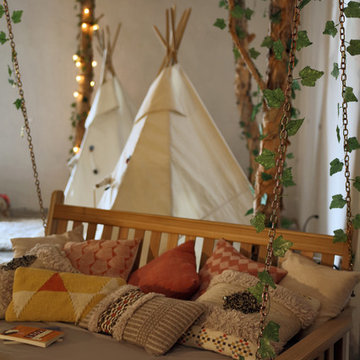
Ricky Cohete
Bild på ett mycket stort amerikanskt vardagsrum, med beige väggar och mörkt trägolv
Bild på ett mycket stort amerikanskt vardagsrum, med beige väggar och mörkt trägolv
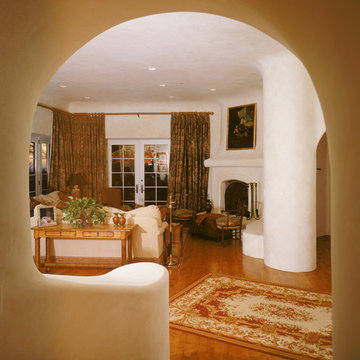
Inspiration för ett mycket stort amerikanskt allrum med öppen planlösning, med ett bibliotek, beige väggar, klinkergolv i keramik, en standard öppen spis, en spiselkrans i tegelsten och en inbyggd mediavägg
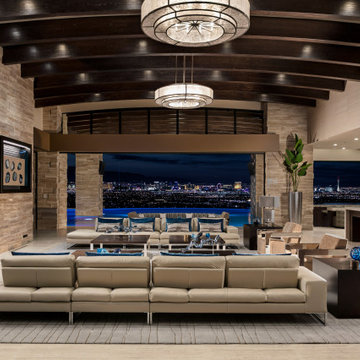
Inspiration för ett mycket stort amerikanskt allrum med öppen planlösning, med grå väggar, en bred öppen spis, en spiselkrans i sten och beiget golv
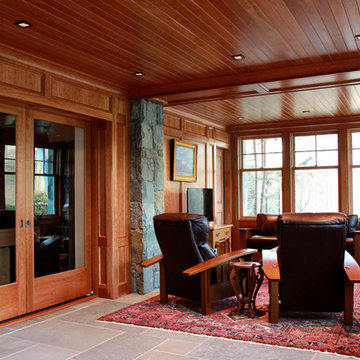
This beautiful cabana room which walks out to pool area consists of custom stone columns, solid cherry trim, crown and base, tongue and groove ceiling and wainscoting. All wood working was fabricated in-house at LHIC Cabinet Shop. Trim was fabricated to fit custom sized doors and windows and stained to match other finishes. Custom lighting with directional features for art work were installed. Flagstone floor matching exterior patio design were also installed. Persian carpets hand made as accents on floors
Dianne D. Leveille
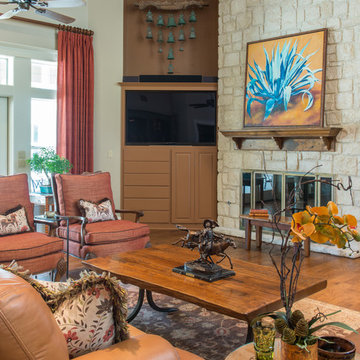
Painting the entertainment cabinet a color similar to the floor and ceiling, tied it together and made it the focal point in the room. The fireplace also became more prominent and textural!
Michael Hunter, Photographer
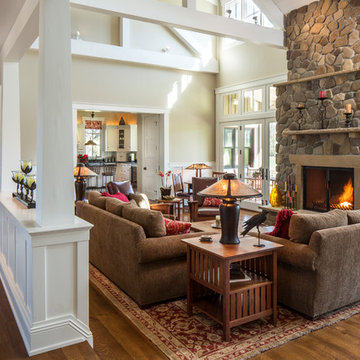
Peter Malinowski / InSite Architectural Photography
Idéer för mycket stora amerikanska allrum med öppen planlösning, med mellanmörkt trägolv, en standard öppen spis, en spiselkrans i sten, ett finrum och beige väggar
Idéer för mycket stora amerikanska allrum med öppen planlösning, med mellanmörkt trägolv, en standard öppen spis, en spiselkrans i sten, ett finrum och beige väggar
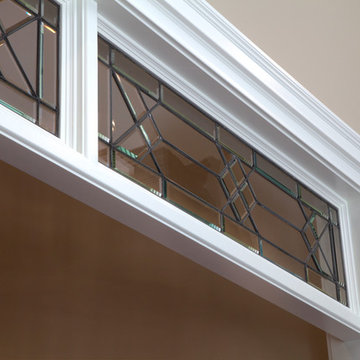
Exempel på ett mycket stort amerikanskt allrum med öppen planlösning, med beige väggar, mörkt trägolv, en standard öppen spis och en väggmonterad TV
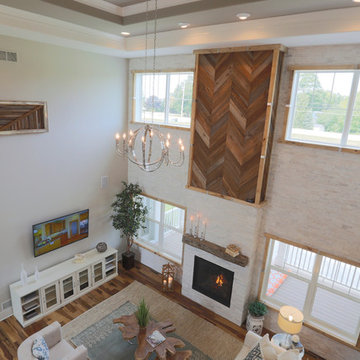
Ray Guansing
Bild på ett mycket stort amerikanskt allrum med öppen planlösning, med grå väggar, ljust trägolv, en standard öppen spis, en spiselkrans i sten och en väggmonterad TV
Bild på ett mycket stort amerikanskt allrum med öppen planlösning, med grå väggar, ljust trägolv, en standard öppen spis, en spiselkrans i sten och en väggmonterad TV
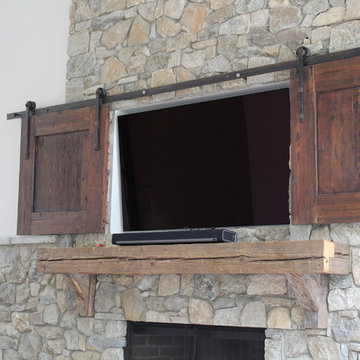
The living room has a stone fireplace and gorgeous rough hewn beams on the vaulted ceiling.
Amerikansk inredning av ett mycket stort allrum med öppen planlösning, med vita väggar, mörkt trägolv, en standard öppen spis, en spiselkrans i sten, en väggmonterad TV och brunt golv
Amerikansk inredning av ett mycket stort allrum med öppen planlösning, med vita väggar, mörkt trägolv, en standard öppen spis, en spiselkrans i sten, en väggmonterad TV och brunt golv
842 foton på mycket stort amerikanskt sällskapsrum
8




