321 foton på mycket stort barnrum kombinerat med sovrum
Sortera efter:
Budget
Sortera efter:Populärt i dag
21 - 40 av 321 foton
Artikel 1 av 3
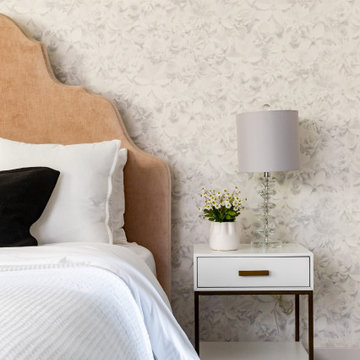
This is the ultimate dream teen room. The floral wallpaper is the backdrop for the upholstered pink bed. The open dressing room with black and white marble floors and the oversized chandelier make for the perfect place to try clothes with friends. The bathroom features a built in vanity and large soaking tub. No detail has been overlooked in creating this unique gorgeous teen space.
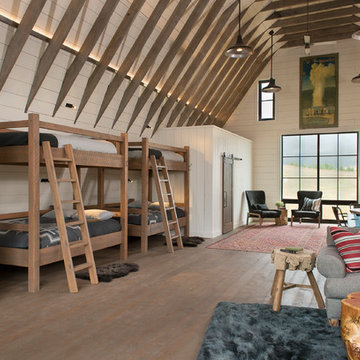
LongViews Studio
Inspiration för mycket stora lantliga könsneutrala tonårsrum kombinerat med sovrum, med vita väggar och mörkt trägolv
Inspiration för mycket stora lantliga könsneutrala tonårsrum kombinerat med sovrum, med vita väggar och mörkt trägolv
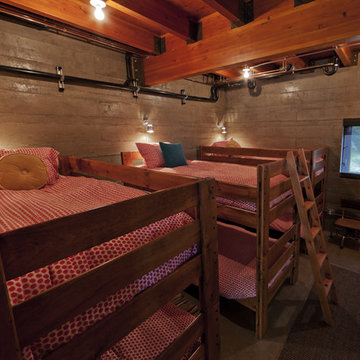
Photo: Shaun Cammack
The goal of the project was to create a modern log cabin on Coeur D’Alene Lake in North Idaho. Uptic Studios considered the combined occupancy of two families, providing separate spaces for privacy and common rooms that bring everyone together comfortably under one roof. The resulting 3,000-square-foot space nestles into the site overlooking the lake. A delicate balance of natural materials and custom amenities fill the interior spaces with stunning views of the lake from almost every angle.
The whole project was featured in Jan/Feb issue of Design Bureau Magazine.
See the story here:
http://www.wearedesignbureau.com/projects/cliff-family-robinson/
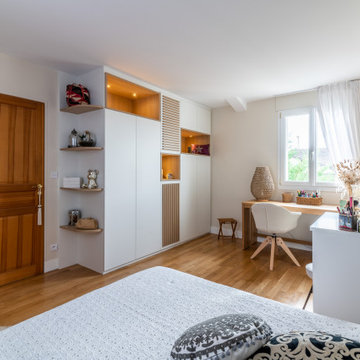
Ce dressing chambre est le fruit d'un travail de menuiserie sur-mesure. Le grand meuble accueille une penderie et une bibliothèque sur son flanc. Les niches en bois qui contrastent avec le reste du meuble. Elles mettent l'accent sur certains éléments de décoration, tout en faisant oublier la forme peu conventionnelle de ce dressing.
L'habillage des tasseaux sur les deux portes du centre, offre un joli contraste. Cette création démontre l'intérêt d'une conception sur-mesure pour exploiter au mieux un espace.
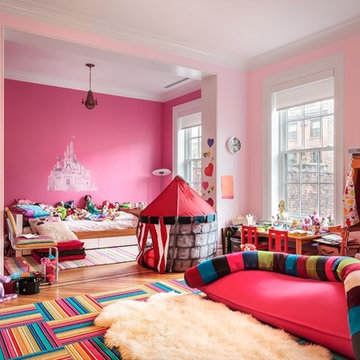
Inspiration för mycket stora klassiska flickrum kombinerat med sovrum och för 4-10-åringar, med rosa väggar och ljust trägolv
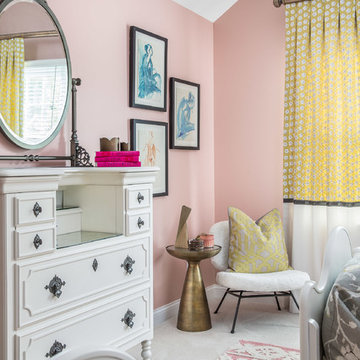
Photographer: Jeff Johnson
Third-time repeat clients loved our work so much, they hired us to design their Ohio home instead of recruiting a local Ohio designer. All work was done remotely except for an initial meeting for site measure and initial consult, and then a second flight for final installation. All 6,000 square feet was decorated head to toe by J Hill Interiors, Inc., as well as new paint and lighting.
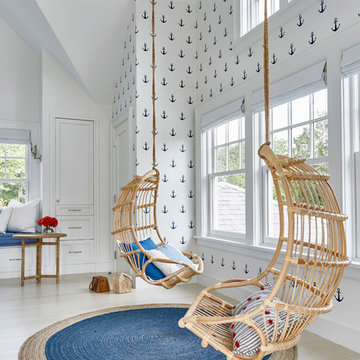
Architectural Advisement & Interior Design by Chango & Co.
Architecture by Thomas H. Heine
Photography by Jacob Snavely
See the story in Domino Magazine
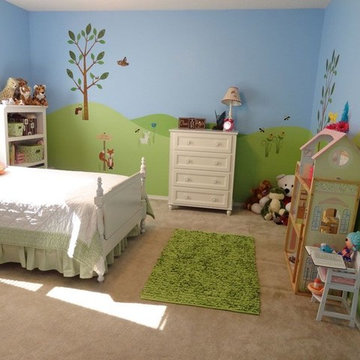
Customer Photo - Forest Friends Wall Decal Kit by My Wonderful Walls
Inspiration för mycket stora moderna flickrum kombinerat med sovrum och för 4-10-åringar, med blå väggar
Inspiration för mycket stora moderna flickrum kombinerat med sovrum och för 4-10-åringar, med blå väggar
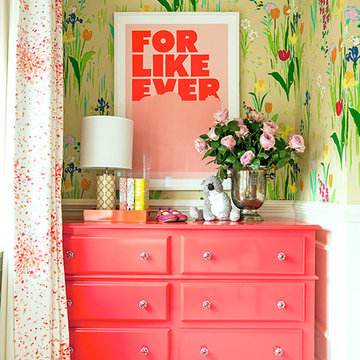
Pink and green abound in this bedroom. Graphic floral wallpaper is complemented by pink and white draperies with striped roman shades. A daybed along one wall allows room for a play table with pops of teal and a sitting area.
Open shelving and a coral dresser provide space for books, toys and keepsakes.
Summer Thornton Design, Inc.
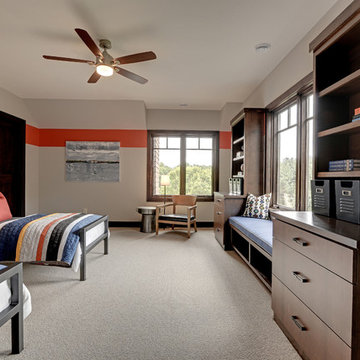
Idéer för ett mycket stort klassiskt pojkrum kombinerat med sovrum och för 4-10-åringar, med grå väggar och heltäckningsmatta
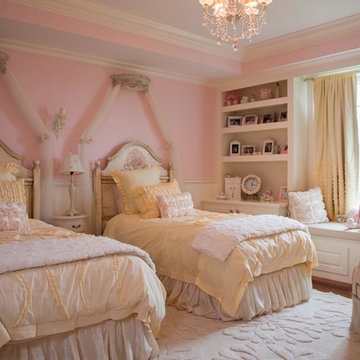
sam gray Photography, MDK Design Associates
Inredning av ett klassiskt mycket stort barnrum kombinerat med sovrum, med ljust trägolv
Inredning av ett klassiskt mycket stort barnrum kombinerat med sovrum, med ljust trägolv
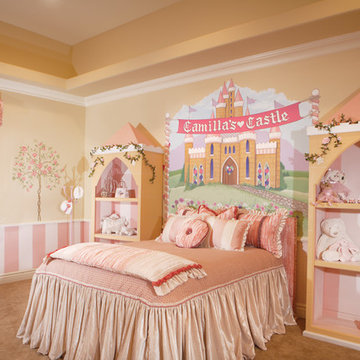
Joe Cotitta
Epic Photography
joecotitta@cox.net:
Builder: Eagle Luxury Property
Inspiration för ett mycket stort vintage barnrum kombinerat med sovrum, med flerfärgade väggar och heltäckningsmatta
Inspiration för ett mycket stort vintage barnrum kombinerat med sovrum, med flerfärgade väggar och heltäckningsmatta
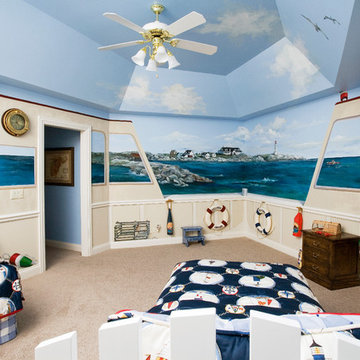
Photography by Linda Oyama Bryan. http://pickellbuilders.com. Nautical Themed Bunk Room for Grandchildren features wainscot walls and tray ceiling.
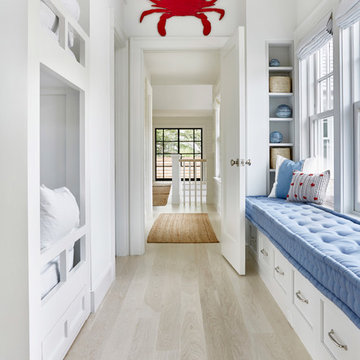
Architectural Advisement & Interior Design by Chango & Co.
Architecture by Thomas H. Heine
Photography by Jacob Snavely
See the story in Domino Magazine
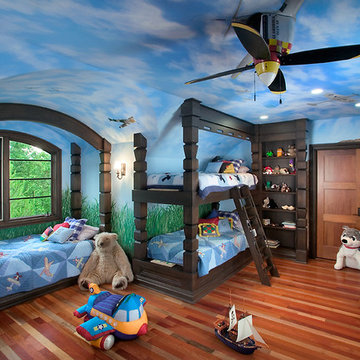
Torrey Pines is a stately European-style home. Patterned brick, arched picture windows, and a three-story turret accentuate the exterior. Upon entering the foyer, guests are welcomed by the sight of a sweeping circular stair leading to an overhead balcony.
Filigreed brackets, arched ceiling beams, tiles and bead board adorn the high, vaulted ceilings of the home. The kitchen is spacious, with a center island and elegant dining area bordered by tall windows. On either side of the kitchen are living spaces and a three-season room, all with fireplaces.
The library is a two-story room at the front of the house, providing an office area and study. A main-floor master suite includes dual walk-in closets, a large bathroom, and access to the lower level via a small spiraling staircase. Also en suite is a hot tub room in the octagonal space of the home’s turret, offering expansive views of the surrounding landscape.
The upper level includes a guest suite, two additional bedrooms, a studio and a playroom. The lower level offers billiards, a circle bar and dining area, more living space, a cedar closet, wine cellar, exercise facility and golf practice room.
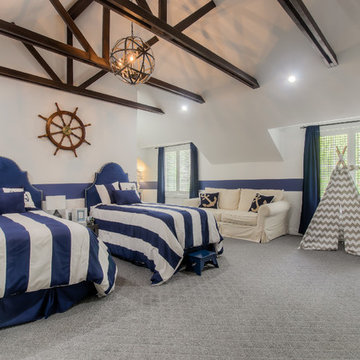
Jack Brennan
Inspiration för mycket stora maritima pojkrum kombinerat med sovrum och för 4-10-åringar, med blå väggar, heltäckningsmatta och grått golv
Inspiration för mycket stora maritima pojkrum kombinerat med sovrum och för 4-10-åringar, med blå väggar, heltäckningsmatta och grått golv
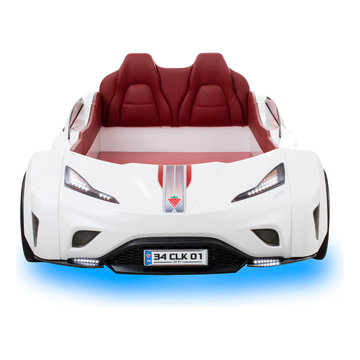
3-2-1.....The race is on !!! Introducing our life-like Sports Car Bed that will earn your little racer 1st place at the bedtime finish line !!!
The handsome art. leather upholstered headboard & interior is equipped with the latest in electronic technology, light animation system & LED lights detailing the sparkling star-shaped wheel rims.
State-of-the-art sound system features are: Bluetooth, USB, SD card, Aux & Speakers.
Heart-racing car sounds are triggered by a "key fob" style wireless remote.
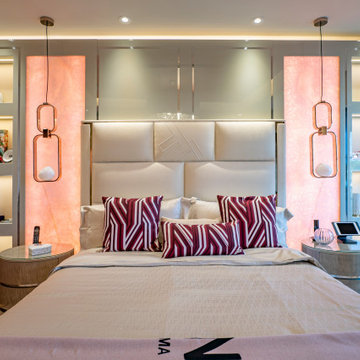
Meet our AMALFI wall Boiserie system.
Like a beautiful AMALFI pink sunset ! Our inspiration behind this wall panel system was to create a subtle, smooth and easy end of your day activities. Maintaining the majestic pink sunset sky of the Italian Amalfi Coast as our main focal point and perfectly represented in the design aesthetics of this piece by the back lite pink ONYX semi precious stone.
And what about the functionality of the shelves !?
Well in good CASATALIA fashion, every single one of a unique pieces carry our 4 company pillars.
1 - Client lifestyle
2 - Playful, Unique and artistically inspired
3 - Cut above high Luxury Quality and manufacturing
4 - Timeless functionality
Make your home a true Casa Italia with Castalia!
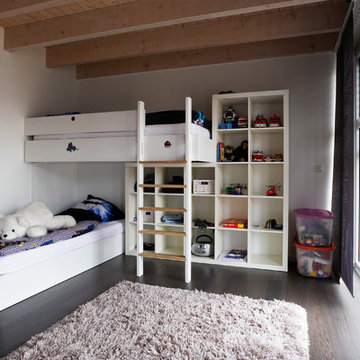
Umbau vom Büro zum Wohnhaus.
Foto: Joachim Grothus / Herford
Inredning av ett modernt mycket stort pojkrum kombinerat med sovrum och för 4-10-åringar, med vita väggar, mörkt trägolv och brunt golv
Inredning av ett modernt mycket stort pojkrum kombinerat med sovrum och för 4-10-åringar, med vita väggar, mörkt trägolv och brunt golv
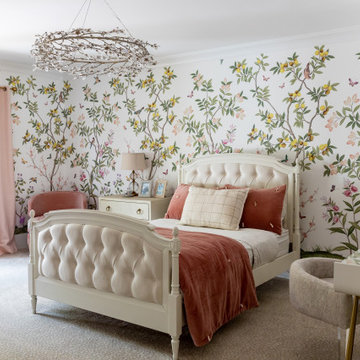
This little girl bedroom and bathroom are what childhood dreams are made of. The bathroom features floral mosaic marble tile and floral hardware with the claw-foot tub in front of a large window as the centerpiece. The bedroom chandelier, carpet and wallpaper all give a woodland forest vibe while. The fireplace features a gorgeous herringbone tile surround and the built in reading nook is the sweetest place to spend an afternoon cozying up with your favorite book.
321 foton på mycket stort barnrum kombinerat med sovrum
2