321 foton på mycket stort barnrum kombinerat med sovrum
Sortera efter:
Budget
Sortera efter:Populärt i dag
61 - 80 av 321 foton
Artikel 1 av 3
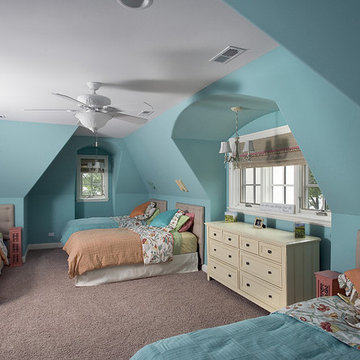
http://www.pickellbuilders.com. Photography by Linda Oyama Bryan. Third Floor Bunk Room featuring Clipped Ceilings.
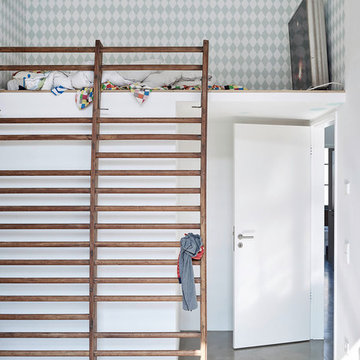
über die Sprossenwand ins Bett
__ Foto: MIchael Moser
Exempel på ett mycket stort industriellt barnrum kombinerat med sovrum
Exempel på ett mycket stort industriellt barnrum kombinerat med sovrum
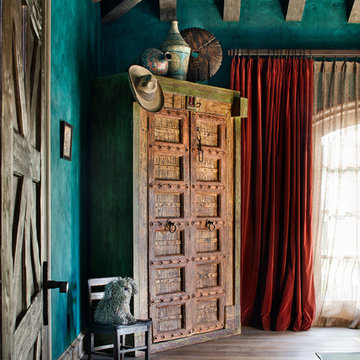
Medelhavsstil inredning av ett mycket stort könsneutralt barnrum kombinerat med sovrum, med brunt golv, gröna väggar och mellanmörkt trägolv
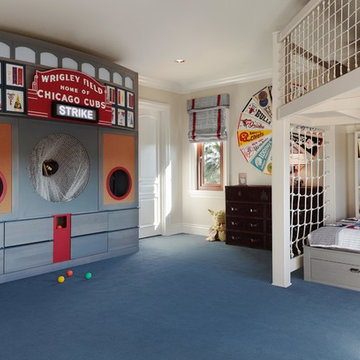
Photo Credit - Lori Hamilton
Inspiration för ett mycket stort eklektiskt pojkrum kombinerat med sovrum och för 4-10-åringar, med beige väggar och heltäckningsmatta
Inspiration för ett mycket stort eklektiskt pojkrum kombinerat med sovrum och för 4-10-åringar, med beige väggar och heltäckningsmatta
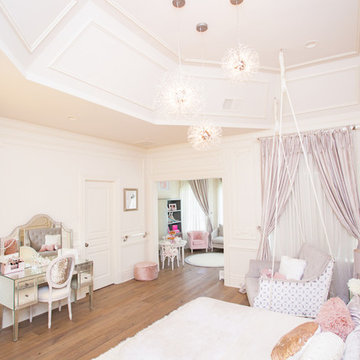
Idéer för mycket stora vintage barnrum kombinerat med sovrum, med vita väggar, mellanmörkt trägolv och brunt golv
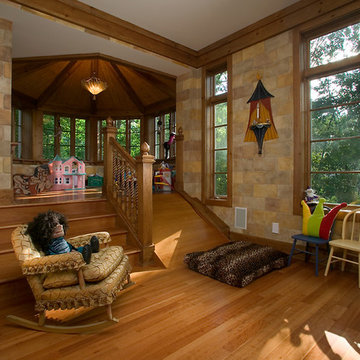
Torrey Pines is a stately European-style home. Patterned brick, arched picture windows, and a three-story turret accentuate the exterior. Upon entering the foyer, guests are welcomed by the sight of a sweeping circular stair leading to an overhead balcony.
Filigreed brackets, arched ceiling beams, tiles and bead board adorn the high, vaulted ceilings of the home. The kitchen is spacious, with a center island and elegant dining area bordered by tall windows. On either side of the kitchen are living spaces and a three-season room, all with fireplaces.
The library is a two-story room at the front of the house, providing an office area and study. A main-floor master suite includes dual walk-in closets, a large bathroom, and access to the lower level via a small spiraling staircase. Also en suite is a hot tub room in the octagonal space of the home’s turret, offering expansive views of the surrounding landscape.
The upper level includes a guest suite, two additional bedrooms, a studio and a playroom. The lower level offers billiards, a circle bar and dining area, more living space, a cedar closet, wine cellar, exercise facility and golf practice room.
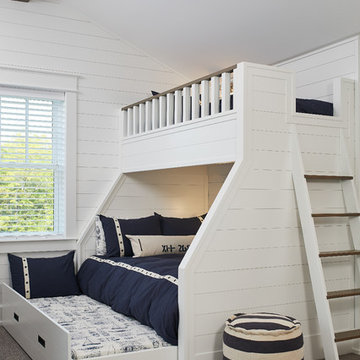
Ashley Avila Photography
Inspiration för mycket stora maritima könsneutrala barnrum kombinerat med sovrum, med vita väggar, heltäckningsmatta och grått golv
Inspiration för mycket stora maritima könsneutrala barnrum kombinerat med sovrum, med vita väggar, heltäckningsmatta och grått golv
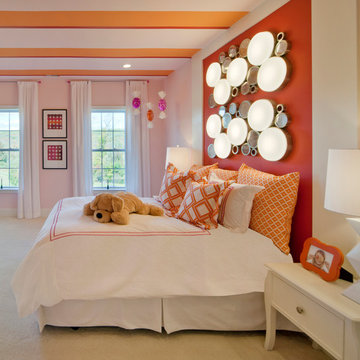
Bill Taylor Photography
Bild på ett mycket stort vintage flickrum kombinerat med sovrum och för 4-10-åringar, med rosa väggar och heltäckningsmatta
Bild på ett mycket stort vintage flickrum kombinerat med sovrum och för 4-10-åringar, med rosa väggar och heltäckningsmatta
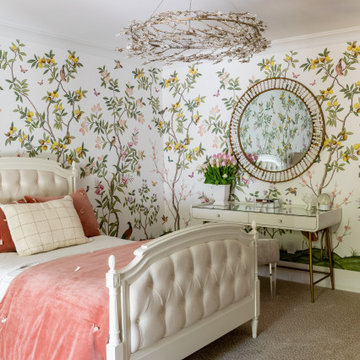
This little girl bedroom and bathroom are what childhood dreams are made of. The bathroom features floral mosaic marble tile and floral hardware with the claw-foot tub in front of a large window as the centerpiece. The bedroom chandelier, carpet and wallpaper all give a woodland forest vibe while. The fireplace features a gorgeous herringbone tile surround and the built in reading nook is the sweetest place to spend an afternoon cozying up with your favorite book.
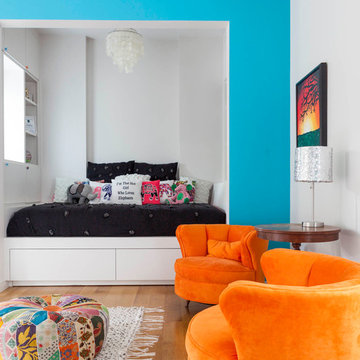
Modern inredning av ett mycket stort barnrum kombinerat med sovrum, med flerfärgade väggar
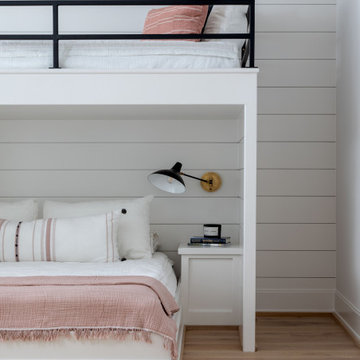
Idéer för ett mycket stort modernt könsneutralt barnrum kombinerat med sovrum, med vita väggar, ljust trägolv och brunt golv
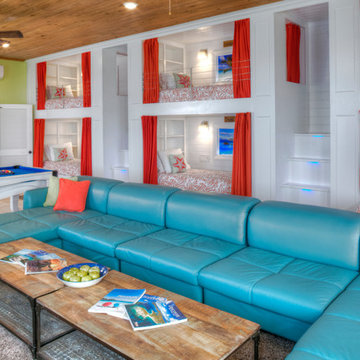
This contemporary, modern multipurpose kids' room is at Deja View, a Caribbean vacation rental villa in St. John USVI. It provides over 700 sq. ft of entertainment and bunk sleeping for kids and adults. The room stays nice and cool with a dedicated Mitsubishi split AC system. Kids are sure to be entertained with the 75 inch TV and colorful pool table. Seven can sleep comfortable on the five Twin XL and one King beds. Blue led motion sensor lights illuminate every step on the two sets of stairs so kids can safely head to the bathroom at night. The 34' long, 11' tall custom bunks were built in Texas, trucked to Florida and shipped to St. John. Nothing short of comfort, fun and entertainment for the kids here.
www.dejaviewvilla.com
Steve Simonsen Photography
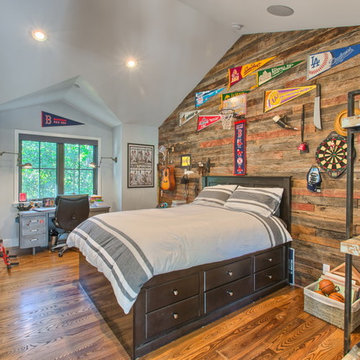
Idéer för ett mycket stort klassiskt barnrum kombinerat med sovrum, med grå väggar och mellanmörkt trägolv
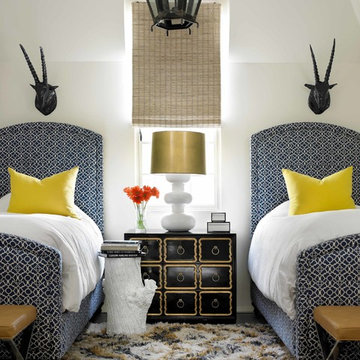
Idéer för mycket stora vintage pojkrum kombinerat med sovrum och för 4-10-åringar, med vita väggar och ljust trägolv
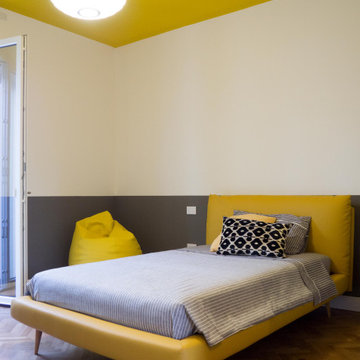
La camera di ciascun bambino ha colori e arredi definiti: in questa camera la boiserie dipinta è in un grigio caldo piuttosto scuro e il soffitto in giallo sole, perfetto abbinato con gli arredi gialli scelti dal piccolo proprietario.
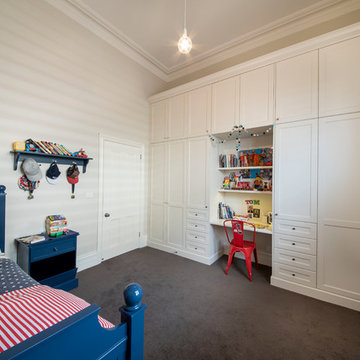
Adrienne Bizzarri Photography
Klassisk inredning av ett mycket stort pojkrum kombinerat med sovrum och för 4-10-åringar, med heltäckningsmatta, grått golv och beige väggar
Klassisk inredning av ett mycket stort pojkrum kombinerat med sovrum och för 4-10-åringar, med heltäckningsmatta, grått golv och beige väggar
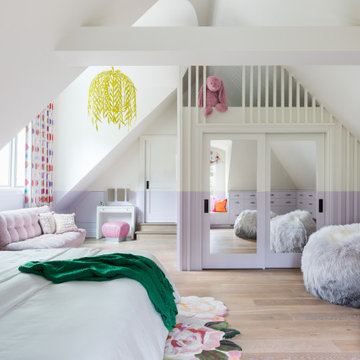
Exempel på ett mycket stort modernt barnrum kombinerat med sovrum, med flerfärgade väggar och ljust trägolv
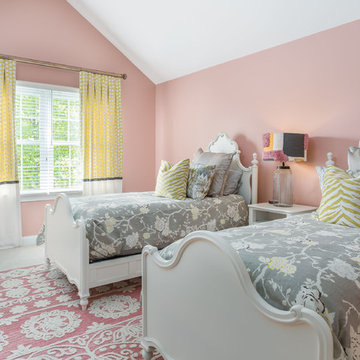
Photographer: Jeff Johnson
Third-time repeat clients loved our work so much, they hired us to design their Ohio home instead of recruiting a local Ohio designer. All work was done remotely except for an initial meeting for site measure and initial consult, and then a second flight for final installation. All 6,000 square feet was decorated head to toe by J Hill Interiors, Inc., as well as new paint and lighting.
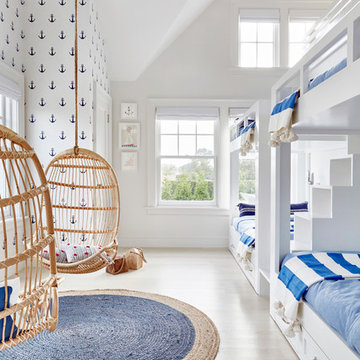
Architectural Advisement & Interior Design by Chango & Co.
Architecture by Thomas H. Heine
Photography by Jacob Snavely
See the story in Domino Magazine
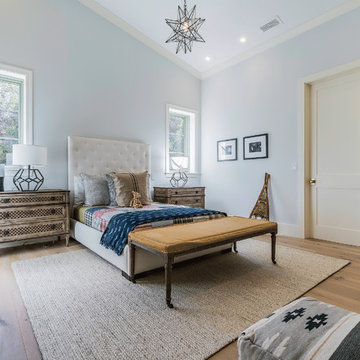
Blake Worthington, Rebecca Duke
Foto på ett mycket stort funkis könsneutralt barnrum kombinerat med sovrum och för 4-10-åringar, med beige väggar, ljust trägolv och brunt golv
Foto på ett mycket stort funkis könsneutralt barnrum kombinerat med sovrum och för 4-10-åringar, med beige väggar, ljust trägolv och brunt golv
321 foton på mycket stort barnrum kombinerat med sovrum
4