321 foton på mycket stort barnrum kombinerat med sovrum
Sortera efter:
Budget
Sortera efter:Populärt i dag
101 - 120 av 321 foton
Artikel 1 av 3
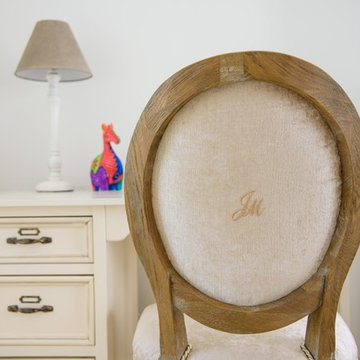
ALADECOR Marbella Interior Design.
Detail view of a personalised chair with monogram and handpainted children desk.
Klassisk inredning av ett mycket stort barnrum kombinerat med sovrum och för 4-10-åringar, med vita väggar, marmorgolv och beiget golv
Klassisk inredning av ett mycket stort barnrum kombinerat med sovrum och för 4-10-åringar, med vita väggar, marmorgolv och beiget golv
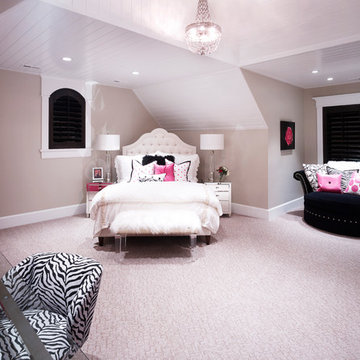
Simple Luxury Photography
Inspiration för mycket stora klassiska barnrum kombinerat med sovrum, med beige väggar och heltäckningsmatta
Inspiration för mycket stora klassiska barnrum kombinerat med sovrum, med beige väggar och heltäckningsmatta
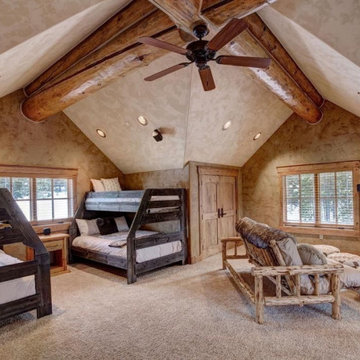
This kids' room has not two but 3 bunk beds and a futon so that the adults can have their own rooms in the other 5 available spots. This is the very top floor.
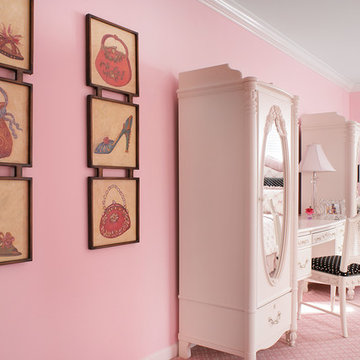
Inredning av ett klassiskt mycket stort flickrum för 4-10-åringar och kombinerat med sovrum, med rosa väggar och heltäckningsmatta
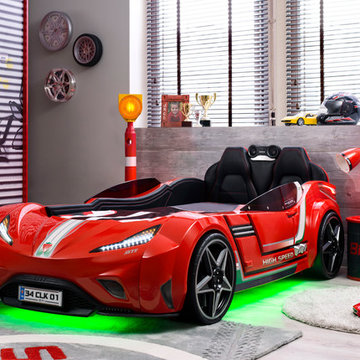
WORLD PREMIERE!!!
3-2-1.....The race is on !!! Introducing our life-like Sports Car Bed that will earn your little racer 1st place at the bedtime finish line !!!
Art. leather sports seats headboard and interior is equipped with latest technology, light animation system & detailed star shaped rims with LED lights. Plus, the bed makes real car sounds and has all triggered by a wireless remote control, body kit and fog light, LED rear indicator, 3D exhaust pipe design and shatterproof acrylic glass, Sound System with radio, USB, SD card, and Bluetooth input.
Bedroom accessories sold separately and include: desk, chair, dresser, bookcase, wardrobe, closet, shelves, bedding and cushions.
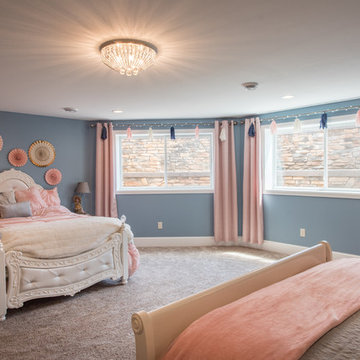
Idéer för mycket stora vintage barnrum kombinerat med sovrum, med blå väggar, heltäckningsmatta och brunt golv
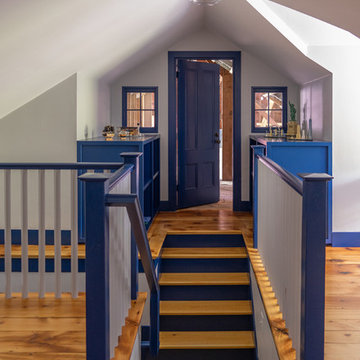
Inspiration för mycket stora lantliga pojkrum kombinerat med sovrum, med ljust trägolv
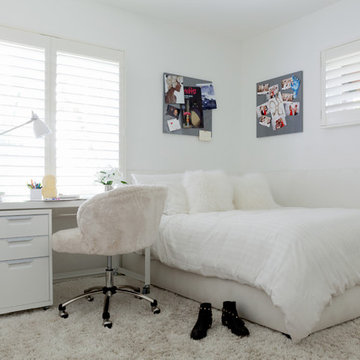
Photo: Amy Bartlam
Inspiration för mycket stora moderna barnrum kombinerat med sovrum, med vita väggar och ljust trägolv
Inspiration för mycket stora moderna barnrum kombinerat med sovrum, med vita väggar och ljust trägolv
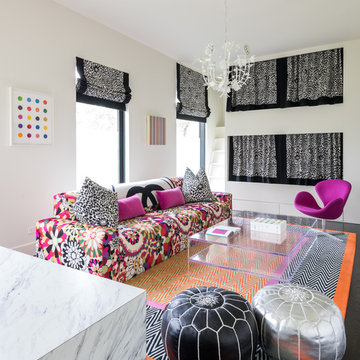
Modern inredning av ett mycket stort barnrum kombinerat med sovrum, med beige väggar, mörkt trägolv och brunt golv
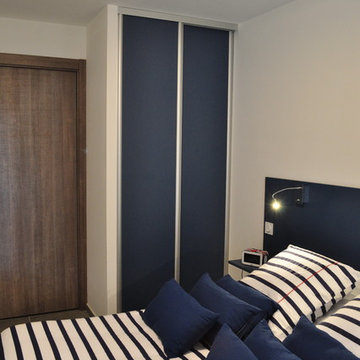
Décoration "clef en main" d'un appartement neuf. Cuisine, salle à manger, salon tv, dressing, chambres, buanderie, cellier, garage, mobiliers extérieurs, décorations.
Du choix des matériaux, des implantations du mobiliers jusqu'à la réalisation finale.

3-2-1.....The race is on !!! Introducing our life-like Sports Car Bed that will earn your little racer 1st place at the bedtime finish line !!!
The handsome art. leather upholstered headboard & interior is equipped with the latest in electronic technology, light animation system & LED lights detailing the sparkling star-shaped wheel rims.
State-of-the-art sound system features are: Bluetooth, USB, SD card, Aux & Speakers.
Heart-racing car sounds are triggered by a "key fob" style wireless remote.
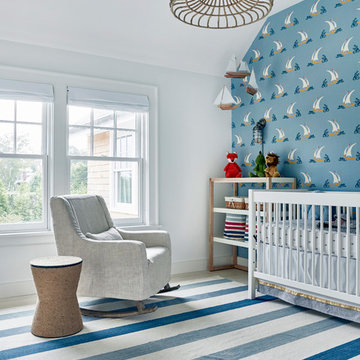
Architectural Advisement & Interior Design by Chango & Co.
Architecture by Thomas H. Heine
Photography by Jacob Snavely
See the story in Domino Magazine
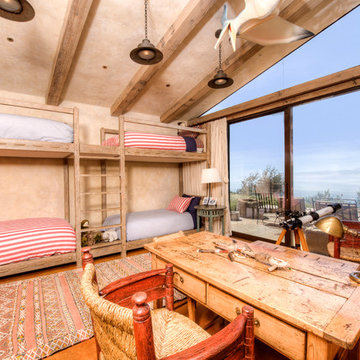
Breathtaking views of the incomparable Big Sur Coast, this classic Tuscan design of an Italian farmhouse, combined with a modern approach creates an ambiance of relaxed sophistication for this magnificent 95.73-acre, private coastal estate on California’s Coastal Ridge. Five-bedroom, 5.5-bath, 7,030 sq. ft. main house, and 864 sq. ft. caretaker house over 864 sq. ft. of garage and laundry facility. Commanding a ridge above the Pacific Ocean and Post Ranch Inn, this spectacular property has sweeping views of the California coastline and surrounding hills. “It’s as if a contemporary house were overlaid on a Tuscan farm-house ruin,” says decorator Craig Wright who created the interiors. The main residence was designed by renowned architect Mickey Muenning—the architect of Big Sur’s Post Ranch Inn, —who artfully combined the contemporary sensibility and the Tuscan vernacular, featuring vaulted ceilings, stained concrete floors, reclaimed Tuscan wood beams, antique Italian roof tiles and a stone tower. Beautifully designed for indoor/outdoor living; the grounds offer a plethora of comfortable and inviting places to lounge and enjoy the stunning views. No expense was spared in the construction of this exquisite estate.
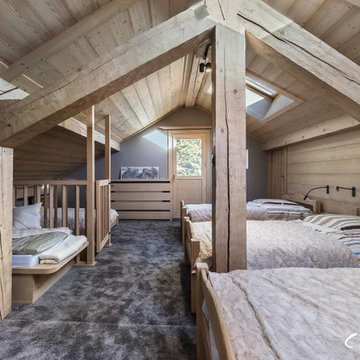
dernier étage du chalet, aménagé en dortoir avec une salle de bain.
charpente apparente entièrement sablée et blanchie
lambris large et brossé
Rustik inredning av ett mycket stort könsneutralt barnrum kombinerat med sovrum, med grå väggar, heltäckningsmatta och grått golv
Rustik inredning av ett mycket stort könsneutralt barnrum kombinerat med sovrum, med grå väggar, heltäckningsmatta och grått golv
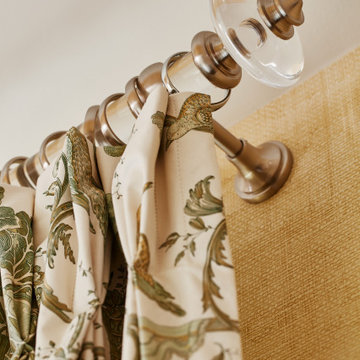
Rustic yet refined, this modern country retreat blends old and new in masterful ways, creating a fresh yet timeless experience. The structured, austere exterior gives way to an inviting interior. The palette of subdued greens, sunny yellows, and watery blues draws inspiration from nature. Whether in the upholstery or on the walls, trailing blooms lend a note of softness throughout. The dark teal kitchen receives an injection of light from a thoughtfully-appointed skylight; a dining room with vaulted ceilings and bead board walls add a rustic feel. The wall treatment continues through the main floor to the living room, highlighted by a large and inviting limestone fireplace that gives the relaxed room a note of grandeur. Turquoise subway tiles elevate the laundry room from utilitarian to charming. Flanked by large windows, the home is abound with natural vistas. Antlers, antique framed mirrors and plaid trim accentuates the high ceilings. Hand scraped wood flooring from Schotten & Hansen line the wide corridors and provide the ideal space for lounging.
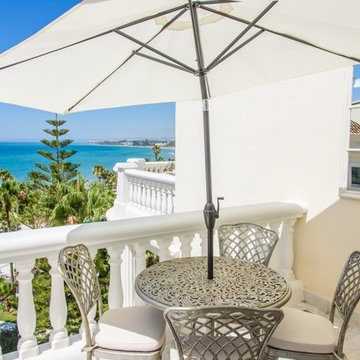
ALADECOR Marbella Interior Design
Idéer för ett mycket stort klassiskt barnrum kombinerat med sovrum och för 4-10-åringar, med vita väggar, marmorgolv och beiget golv
Idéer för ett mycket stort klassiskt barnrum kombinerat med sovrum och för 4-10-åringar, med vita väggar, marmorgolv och beiget golv
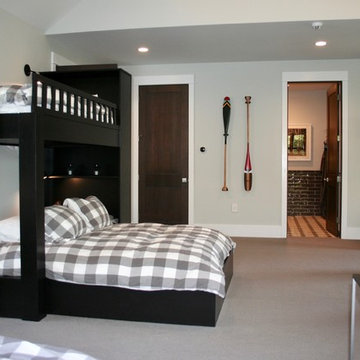
This bunk room sleeps up to 10 in a combination of queen size beds and custom bunk beds. It has its own separate bathroom with separate toilet and shower and a walk-in closet.
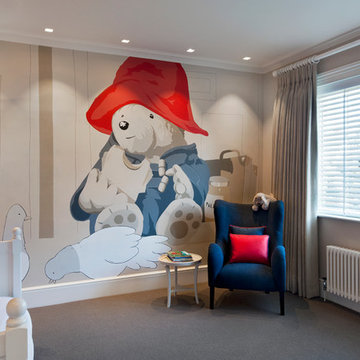
How could any child resist Paddington Bear. The artist was so talented and pleasant to work with, you’ll be seeing more characters within the April Hamilton portfolio over the coming years.
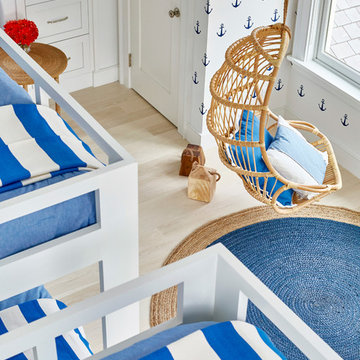
Architectural Advisement & Interior Design by Chango & Co.
Architecture by Thomas H. Heine
Photography by Jacob Snavely
See the story in Domino Magazine
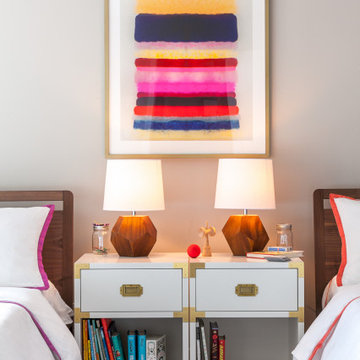
Modern inredning av ett mycket stort könsneutralt barnrum kombinerat med sovrum och för 4-10-åringar, med grå väggar, brunt golv och heltäckningsmatta
321 foton på mycket stort barnrum kombinerat med sovrum
6