360 foton på mycket stort hus, med metallfasad
Sortera efter:
Budget
Sortera efter:Populärt i dag
201 - 220 av 360 foton
Artikel 1 av 3
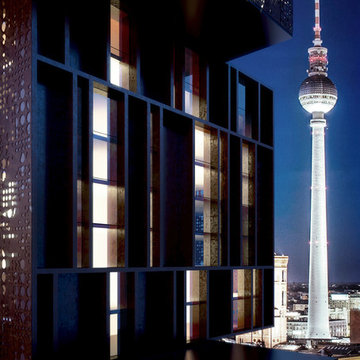
Ferminnan + Spagnoletta architects propose kaleidoscope skyscraper hotel in Berlin. The proposal, designed by Ferminnan + Spagnoletta architects, aims to become an emblematic hotel in Berlin, located between alexanderplatz and berlin hackescher markt. The project, conceived as overlapping volumes, provides a convinced geometry that politely connects with its surroundings.
The metal-patterned façades allow the building’s skin to breathe, to serve as a filter for incoming and outgoing light, and to show its impressive volumetric shape at the same time.
Two hundred and sixty apartments and rooms are distributed within the building, with a variety of typologies, adapted for the client’s different needs. stylish interiors provide warm atmospheres bathed in light. The bedroom’s design took into consideration three important points: originality, luxury, and freedom. These keywords were taken into consideration to create a strong identity blended with an ideal ambiance that result in a relaxing stay.
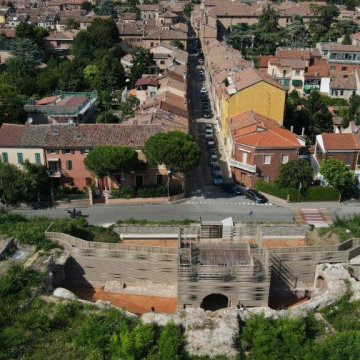
Progetto di riqualificazione Balurdo dell'Amore , parco archeologico , selezionato dopo un concorso d'dea progettuale , demolizione dell'ex scuola Bianca Merletti , rirovamrento di reperto archeologico e sua riqualificazione .
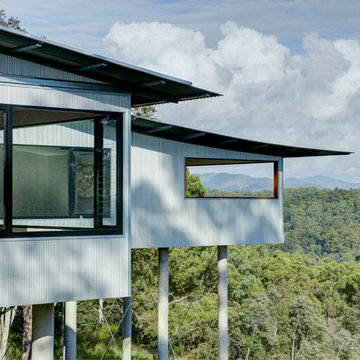
Foto på ett mycket stort funkis hus, med allt i ett plan, metallfasad och tak i metall
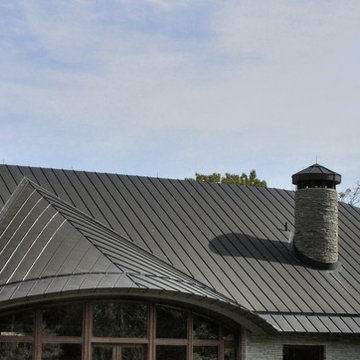
Krzysztof Bury - BURMAUER LLC
http://www.swabackpartners.com/portfolio/custom-residences/tir-na-nog-connecticut.html
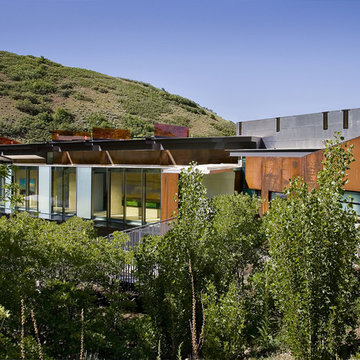
Foto på ett mycket stort funkis brunt hus, med två våningar, metallfasad och platt tak
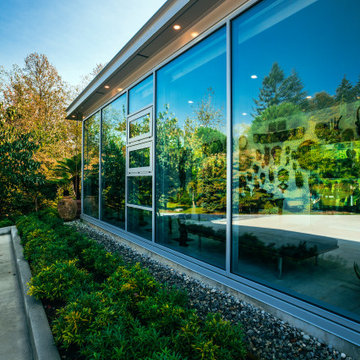
Photo by Brice Ferre
Idéer för mycket stora funkis hus, med allt i ett plan och metallfasad
Idéer för mycket stora funkis hus, med allt i ett plan och metallfasad
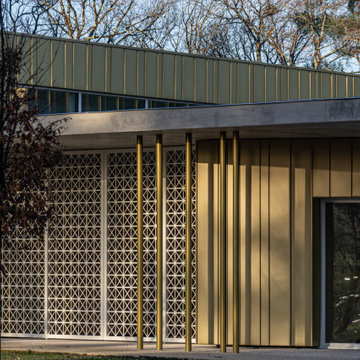
Bien intégré au milieu des bois, ce centre culturel affiche une architecture contemporaine. La couleur or du bardage lui confère une luminosité originale.
Dans ce reportage photo, c'est la couverture qui est mise en valeur ; c'est une commande de l'entreprise SECB de Ludon Médoc.
©Georges-Henri Cateland - VisionAir
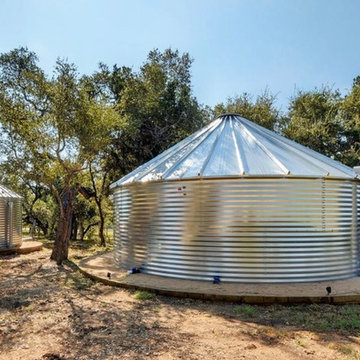
10k gallon well water tank and 30k gallon rainwater collection tank made out of corrugated galvanized steel
Exempel på ett mycket stort hus, med metallfasad
Exempel på ett mycket stort hus, med metallfasad
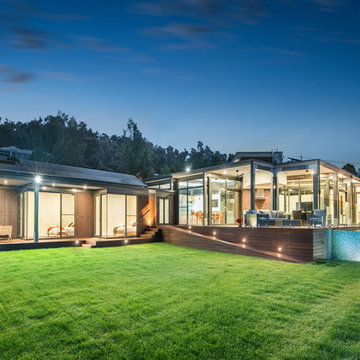
The distinctive design is reflective of the corner block position and the need for the prevailing views. A steel portal frame allowed the build to progress quickly once the excavations and slab was prepared. An important component was the large commercial windows and connection details were vital along with the fixings of the striking Corten cladding. Given the feature Porte Cochere, Entry Bridge, main deck and horizon pool, the external design was to feature exceptional timber work, stone and other natural materials to blend into the landscape. Internally, the first amongst many eye grabbing features is the polished concrete floor. This then moves through to magnificent open kitchen with its sleek design utilising space and allowing for functionality. Floor to ceiling double glazed windows along with clerestory highlight glazing accentuates the openness via outstanding natural light. Appointments to ensuite, bathrooms and powder rooms mean that expansive bedrooms are serviced to the highest quality. The integration of all these features means that from all areas of the home, the exceptional outdoor locales are experienced on every level
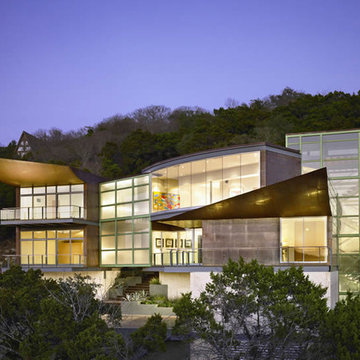
Visionary yet timeless, Soaring Wings is a custom home that brings refinement to the rough and rugged landscape of the Texas desert. This project takes an intellectual approach to design that creates not only a stunning piece of modern architecture, but a piece of art. Soaring Wings features 840 customized, hand seemed copper panels that give this home a feeling of peace, beauty, and continuity.
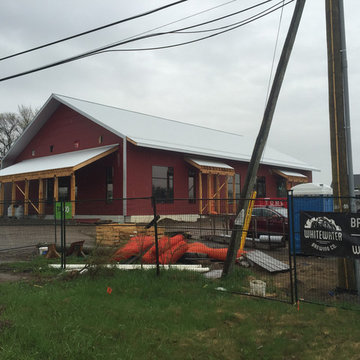
Andy Thomson
Modern inredning av ett mycket stort rött hus, med allt i ett plan, metallfasad och sadeltak
Modern inredning av ett mycket stort rött hus, med allt i ett plan, metallfasad och sadeltak
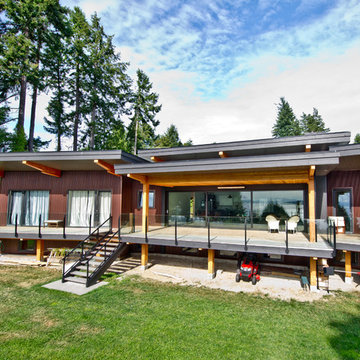
This home was designed to block traffic noise from the nearby highway and provide ocean views from every room. The entry courtyard is enclosed by two wings which then unfold around the site.
The minimalist central living area has a 30' wide by 8' high sliding glass door that opens to a deck, with views of the ocean, extending the entire length of the house.
The home is built using glulam beams with corrugated metal siding and cement board on the exterior and radiant heated, polished concrete floors on the interior.
Photographer: Vern
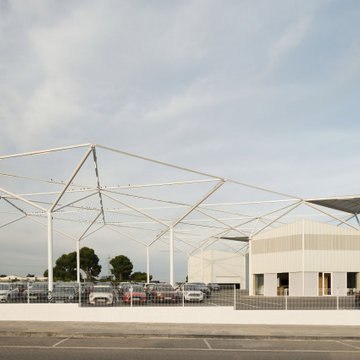
Idéer för ett mycket stort modernt vitt hus, med två våningar, metallfasad och tak i metall
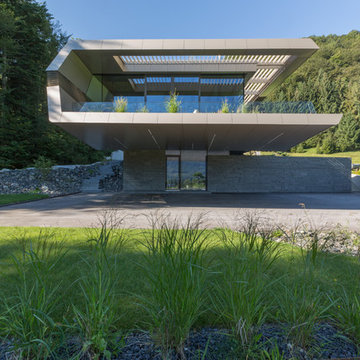
Idéer för mycket stora funkis beige hus, med två våningar, metallfasad och platt tak
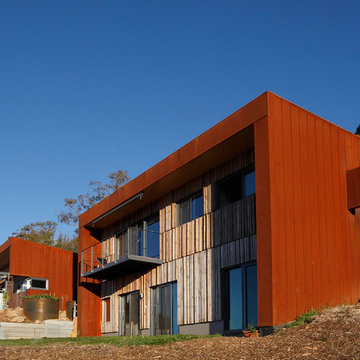
Architect: Bernie Jovaras
Idéer för att renovera ett mycket stort funkis rött hus, med två våningar, metallfasad och platt tak
Idéer för att renovera ett mycket stort funkis rött hus, med två våningar, metallfasad och platt tak
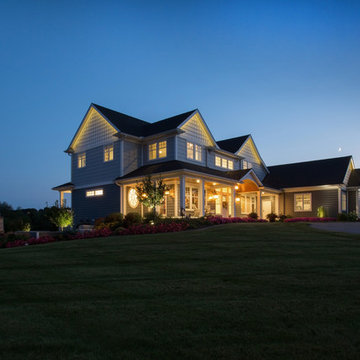
Idéer för ett mycket stort modernt grått hus, med tre eller fler plan, metallfasad, sadeltak och tak i metall
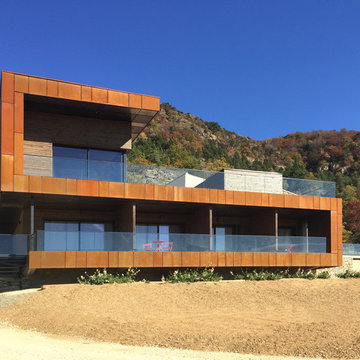
Idéer för ett mycket stort modernt hus, med två våningar, metallfasad, platt tak och tak i mixade material
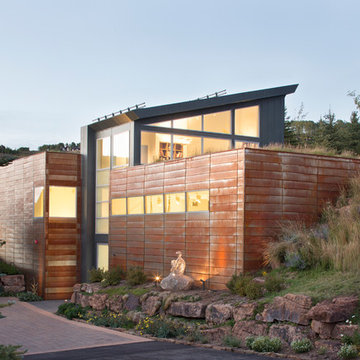
The art gallery was commissioned to house the owner's private art collection and is adjacent to the main house, also built by RA Nelson.
Bild på ett mycket stort funkis brunt hus, med två våningar, metallfasad och pulpettak
Bild på ett mycket stort funkis brunt hus, med två våningar, metallfasad och pulpettak
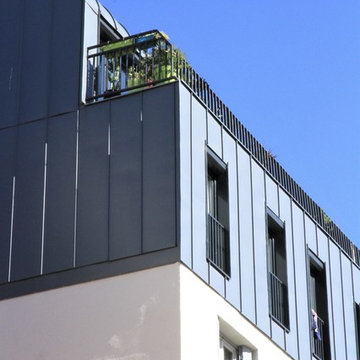
Foto på ett mycket stort funkis grått lägenhet, med tre eller fler plan, metallfasad, sadeltak och tak i metall
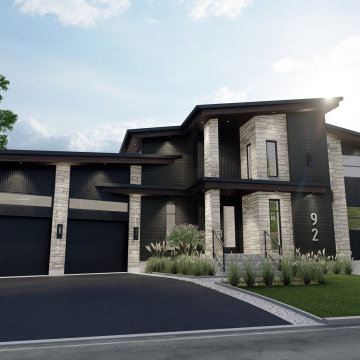
Une harmonie du mouvement et de l’élégance, cette demeure moderne se démarquera des maisons vernaculaires existantes.
La façade du bâtiment étant orientée vers le nord, une étude d’ensoleillement a aussi été effectuée pour connaitre la réaction des matériaux à la lumière naturelle du soir versus le jour.
Noté aussi la vue sur la piscine creusée dans la cours arrière à partir du salon !
Chaque détail de cette réalisation signée TEKpur a été réfléchi pour répondre aux besoins des clients.
360 foton på mycket stort hus, med metallfasad
11