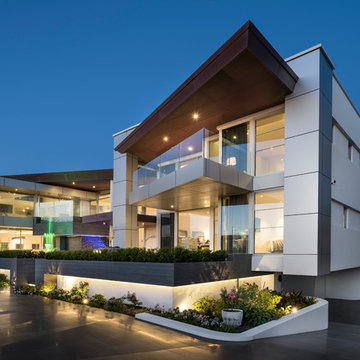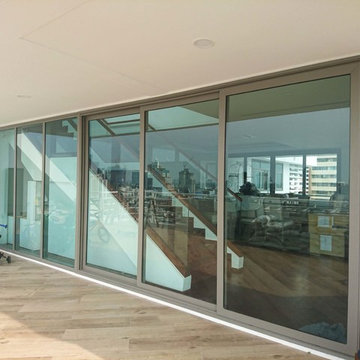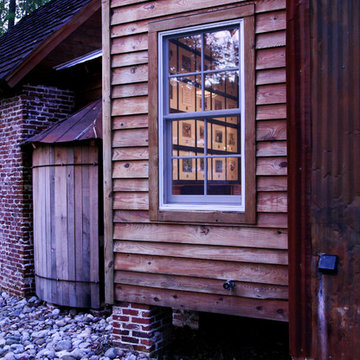360 foton på mycket stort hus, med metallfasad
Sortera efter:
Budget
Sortera efter:Populärt i dag
161 - 180 av 360 foton
Artikel 1 av 3
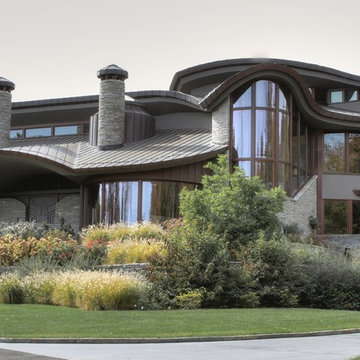
Krzysztof Bury - BURMAUER LLC
http://www.swabackpartners.com/portfolio/custom-residences/tir-na-nog-connecticut.html
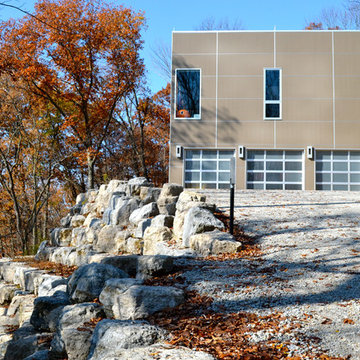
View of the approach to the house from the driveway. Photos by Maggie Mueller.
Modern inredning av ett mycket stort brunt hus, med tre eller fler plan, metallfasad och platt tak
Modern inredning av ett mycket stort brunt hus, med tre eller fler plan, metallfasad och platt tak
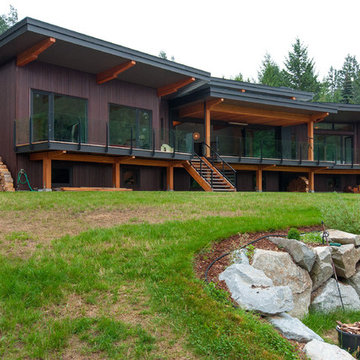
This home was designed to block traffic noise from the nearby highway and provide ocean views from every room. The entry courtyard is enclosed by two wings which then unfold around the site.
The minimalist central living area has a 30' wide by 8' high sliding glass door that opens to a deck, with views of the ocean, extending the entire length of the house.
The home is built using glulam beams with corrugated metal siding and cement board on the exterior and radiant heated, polished concrete floors on the interior.
Photographer: Vern
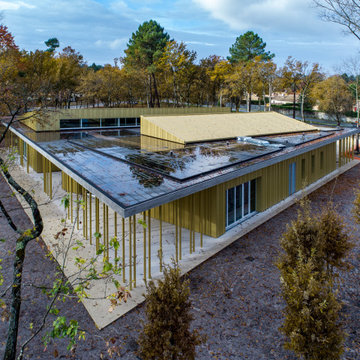
Bien intégré au milieu des bois, ce centre culturel affiche une architecture contemporaine. La couleur or du bardage lui confère une luminosité originale.
Dans ce reportage photo, c'est la couverture qui est mise en valeur ; c'est une commande de l'entreprise SECB de Ludon Médoc.
©Georges-Henri Cateland - VisionAir
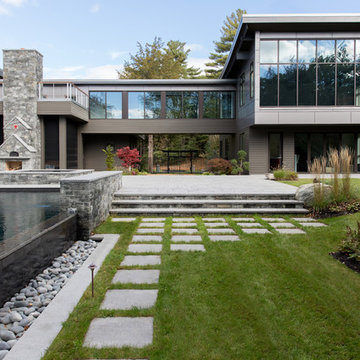
Foto på ett mycket stort funkis grått hus, med två våningar, metallfasad och platt tak
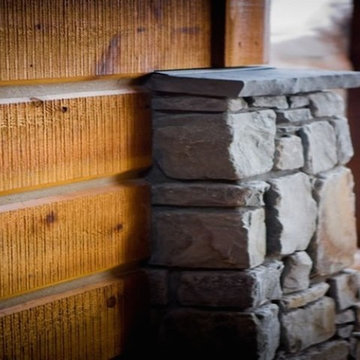
Inspiration för ett mycket stort funkis brunt hus, med tre eller fler plan och metallfasad
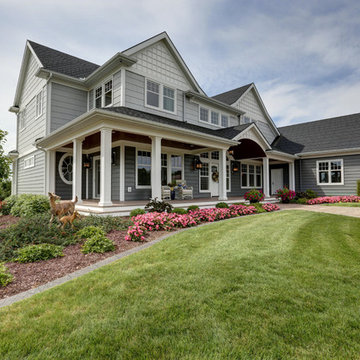
Inspiration för ett mycket stort funkis grått hus, med tre eller fler plan, metallfasad, sadeltak och tak i metall
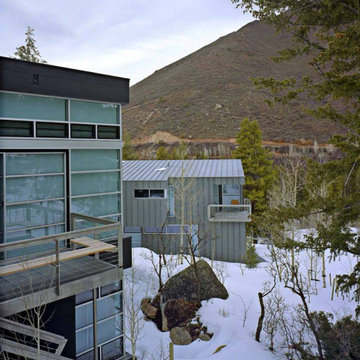
An angled birds-eye-view of the home showcasing the unique roof lines and grandeur of this mountain retreat.
Idéer för att renovera ett mycket stort funkis blått hus, med allt i ett plan och metallfasad
Idéer för att renovera ett mycket stort funkis blått hus, med allt i ett plan och metallfasad
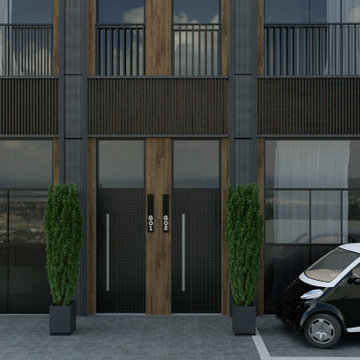
Il progetto di affitto a breve termine di un appartamento commerciale di lusso. Cosa è stato fatto: Un progetto completo per la ricostruzione dei locali. L'edificio contiene 13 appartamenti simili. Lo spazio di un ex edificio per uffici a Milano è stato completamente riorganizzato. L'altezza del soffitto ha permesso di progettare una camera da letto con la zona TV e uno spogliatoio al livello inferiore, dove si accede da una scala graziosa. Il piano terra ha un ingresso, un ampio soggiorno, cucina e bagno. Anche la facciata dell'edificio è stata ridisegnata. Il progetto è concepito in uno stile moderno di lusso.
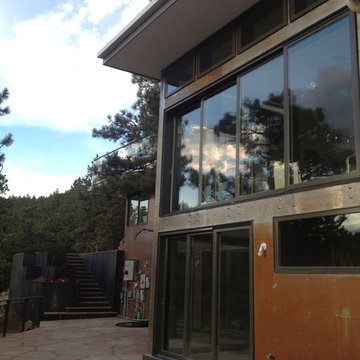
DEREK THIESS
Inspiration för ett mycket stort funkis svart hus, med tre eller fler plan, metallfasad och platt tak
Inspiration för ett mycket stort funkis svart hus, med tre eller fler plan, metallfasad och platt tak
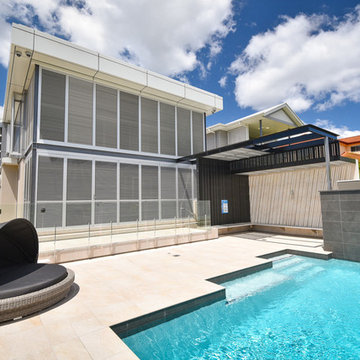
This home was built and designed to serve both the current and future generations of the family by being flexible to meet their ever changing needs. The home also needed to stand the test of time in terms of functionality and timelessness of style, be environmentally responsible, and conform and enhance the current streetscape and the suburb.
The home includes several sustainable features including an integrated control system to open and shut windows and monitor power resources. Because of these integrated technology features, this house won the CEDIA Best Integrated Home Worldwide 2016 Award.
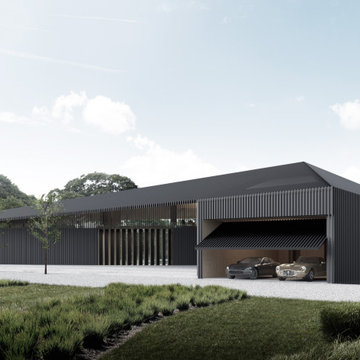
This Hamptons Villa celebrates summer living by opening up onto a spacious lawn bordered by lush vegetation complete with a 20 m pool. The villa is positioned on the north end of the site and opens in a large swooping arch both in plan and in elevation to the south. Upon approaching the villa from the North, one is struck by the verboding monolithic and opaque quality of the form. However, from the south the villa is completely open and porous.
Architecturally the villa speaks to the long tradition of gable roof residential architecture in the area. The villa is organized around a large double height great room which hosts all the social functions of the house; kitchen, dining, salon, library with loft and guestroom above. On either side of the great room are terraces that lead to the private master suite and bedrooms. As the program of the house gets more private the roof becomes lower.
Hosting artists is an integral part of the culture of the Hamptons. As such our Villa provides for a spacious artist’s studio to use while in residency at the villa.
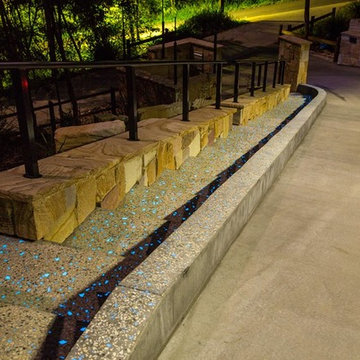
Idéer för att renovera ett mycket stort funkis grönt hus, med tre eller fler plan, metallfasad och pulpettak
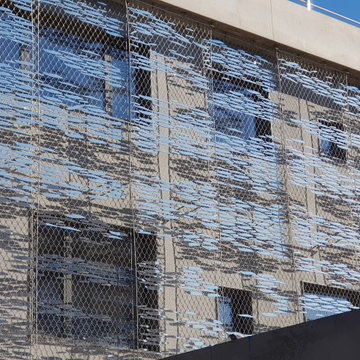
Réalisation des filets Inox décoration Inox poli brillant
Exempel på ett mycket stort modernt hus, med metallfasad
Exempel på ett mycket stort modernt hus, med metallfasad
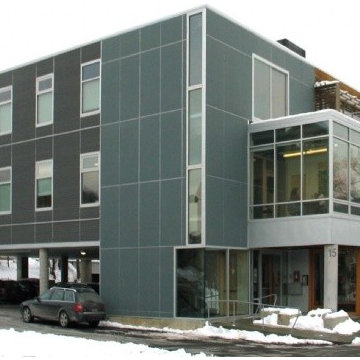
Photography by Rob Karosis
Foto på ett mycket stort funkis grått lägenhet, med två våningar, metallfasad, platt tak och tak i metall
Foto på ett mycket stort funkis grått lägenhet, med två våningar, metallfasad, platt tak och tak i metall
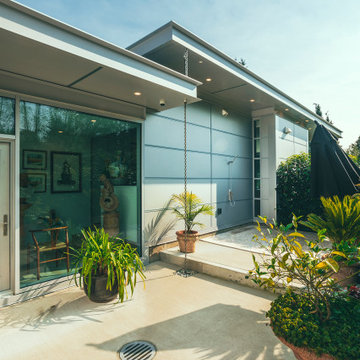
Photo by Brice Ferre
Idéer för ett mycket stort modernt hus, med allt i ett plan och metallfasad
Idéer för ett mycket stort modernt hus, med allt i ett plan och metallfasad
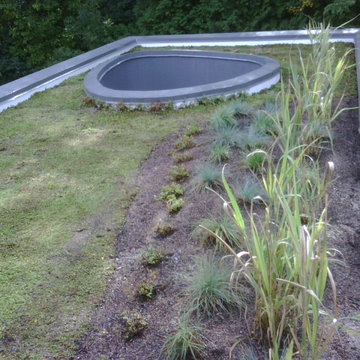
Inspiration för mycket stora moderna grå hus, med tre eller fler plan, metallfasad, platt tak och levande tak
360 foton på mycket stort hus, med metallfasad
9
