360 foton på mycket stort hus, med metallfasad
Sortera efter:
Budget
Sortera efter:Populärt i dag
81 - 100 av 360 foton
Artikel 1 av 3
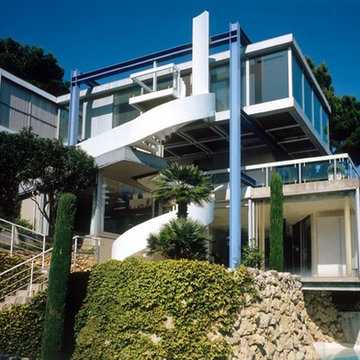
Bild på ett mycket stort funkis vitt hus, med tre eller fler plan, metallfasad och platt tak
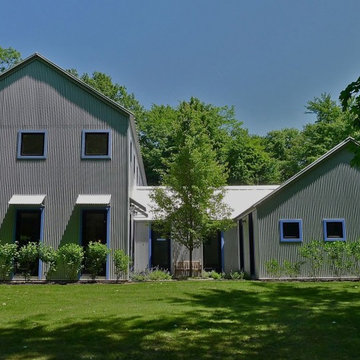
Idéer för ett mycket stort industriellt grått hus, med två våningar, metallfasad, sadeltak och tak i metall
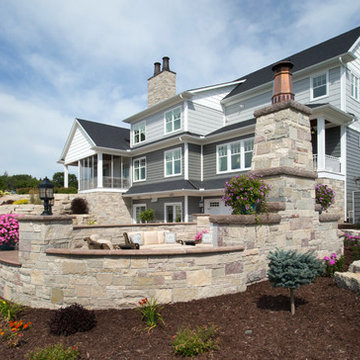
Modern inredning av ett mycket stort grått hus, med tre eller fler plan, metallfasad, sadeltak och tak i metall
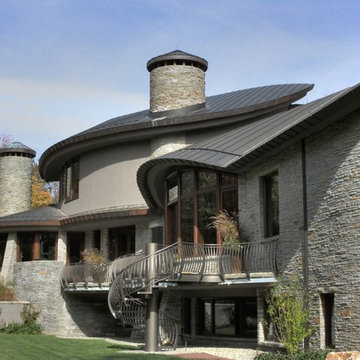
Krzysztof Bury - BURMAUER LLC
http://www.swabackpartners.com/portfolio/custom-residences/tir-na-nog-connecticut.html
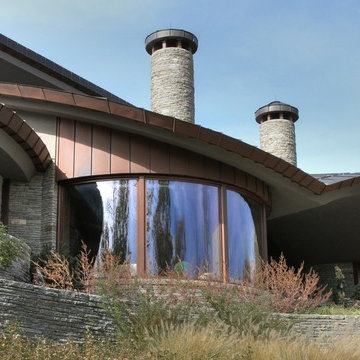
Krzysztof Bury - BURMAUER LLC
http://www.swabackpartners.com/portfolio/custom-residences/tir-na-nog-connecticut.html
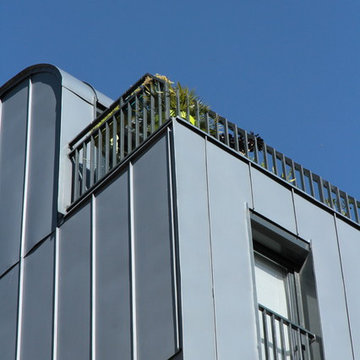
Idéer för att renovera ett mycket stort funkis grått lägenhet, med tre eller fler plan, metallfasad, sadeltak och tak i metall
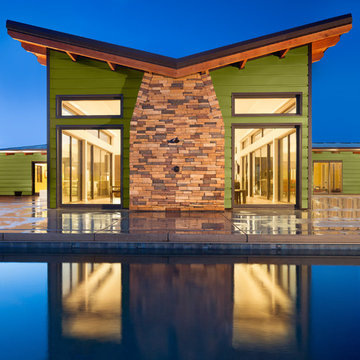
This photo was taken for All Weather Architectural Aluminum. They are the window and door fabricators for this one of kind home. -Chip Allen Photography © 2015
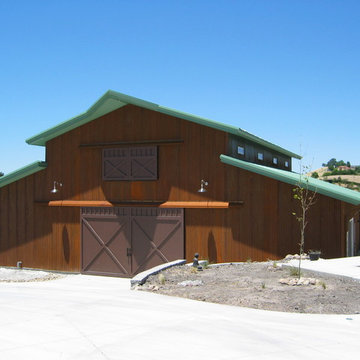
Foto på ett mycket stort lantligt hus, med tak i mixade material och metallfasad
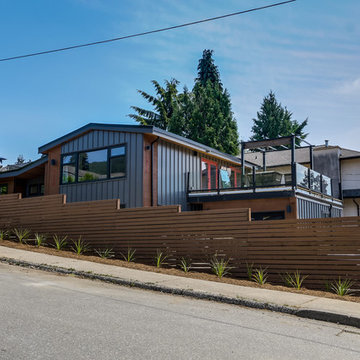
The entire street facing sides of the house were re-faced with Aluminium sheet metal custom panels (CAD $2.10/linear foot) and renewable cedar siding was chosen to accent the house. New Facia boards, roof flashing, enclosed garage (used to be a car port) and framless glass deck railing gave this house the revitalization it needed - a suite and tie if you will! New fencing was kept at just above 5feet to show off the house from the street while still giving privacy to the downstairs (possible) legal rental suite windows. New black frame vinyl windows are energy star and define the lines. Extensive use of exterior eave LED lights, LED down lights for house numbers and garage lights not only highlight the cedar but can all be controlled remotely from any smartphone using an inexpensive home automation kit from WINK.
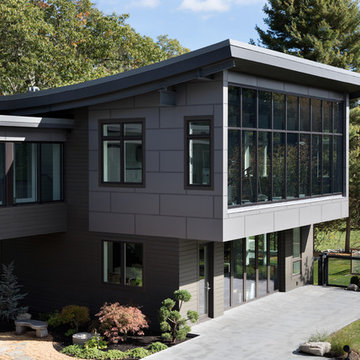
Exempel på ett mycket stort modernt grått hus, med två våningar, metallfasad och pulpettak
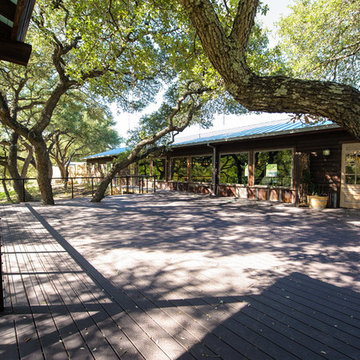
LFE Photography; www.photosbylfe.com
Idéer för mycket stora lantliga bruna hus, med allt i ett plan och metallfasad
Idéer för mycket stora lantliga bruna hus, med allt i ett plan och metallfasad
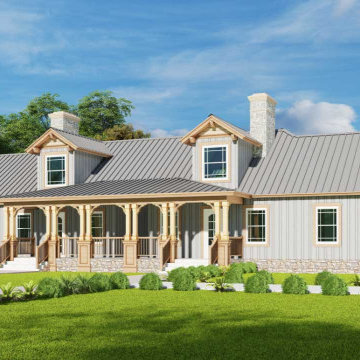
A monochrome decor is a critical element of the Craftsman style. Craftsman floor plans are available in several forms and sizes, from cottage designs to modern farmhouse designs. The magnificent two-unit 8-bedroom Craftsman house plan includes gorgeous architectural interior and exterior spaces. The scenery, natural light, and ventilation are all considered when designing this residence. A spacious covered entrance porch illuminates the main level of this magnificent house. The elaborate formal living room features all modern furnishings and a unique fireplace concept. A contemporary style kitchen features a modern cooking island, breakfast bar, butler's pantry, and kitchen island. The most extraordinary amenity of this property is the extensive main bedroom, a spacious living room, a dressing closet, and an arrived contemporary style bathroom. Another stunningly decorated bedroom functions similarly. Two more stylishly decorated rooms equipped with state-of-the-art amenities can be found on the upper level of this two-unit and two-story craftsman house design.
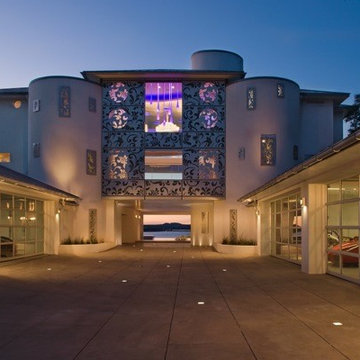
Exterior of the home with lake viewed through breezeway and glass garages. Note the custom metal screens on the facade of the home.
Exempel på ett mycket stort modernt vitt hus, med tre eller fler plan, metallfasad, valmat tak och tak i metall
Exempel på ett mycket stort modernt vitt hus, med tre eller fler plan, metallfasad, valmat tak och tak i metall
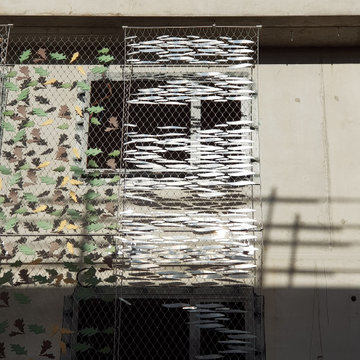
Réalisation des échantillons de filets Inox sur site
Bild på ett mycket stort funkis hus, med metallfasad
Bild på ett mycket stort funkis hus, med metallfasad
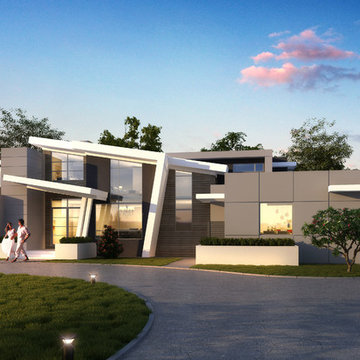
Inspiration för mycket stora moderna grå hus, med tre eller fler plan, metallfasad och platt tak
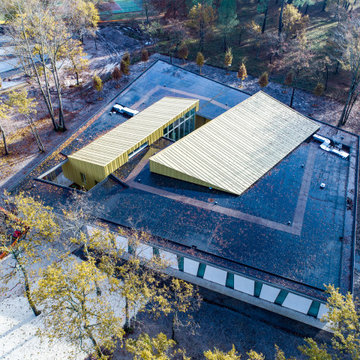
Bien intégré au milieu des bois, ce centre culturel affiche une architecture contemporaine. La couleur or du bardage lui confère une luminosité originale.
Vue aérienne par drone télépiloté
Dans ce reportage photo, c'est la couverture qui est mise en valeur ; c'est une commande de l'entreprise SECB de Ludon Médoc.
©Georges-Henri Cateland - VisionAir
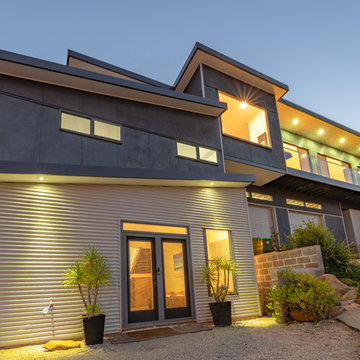
Photos by Kyle Manning
Inredning av ett modernt mycket stort flerfärgat hus, med tre eller fler plan, metallfasad och tak i metall
Inredning av ett modernt mycket stort flerfärgat hus, med tre eller fler plan, metallfasad och tak i metall
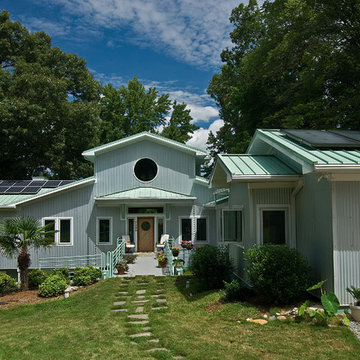
Inspiration för ett mycket stort eklektiskt blått hus, med metallfasad, sadeltak, tak i metall och tre eller fler plan
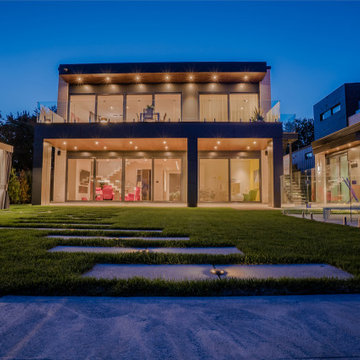
Une magnifique maison unifamiliale avec vue sur l'eau. Photographe: Olivier Hétu reference design
Inspiration för ett mycket stort funkis svart hus, med tre eller fler plan, metallfasad och platt tak
Inspiration för ett mycket stort funkis svart hus, med tre eller fler plan, metallfasad och platt tak
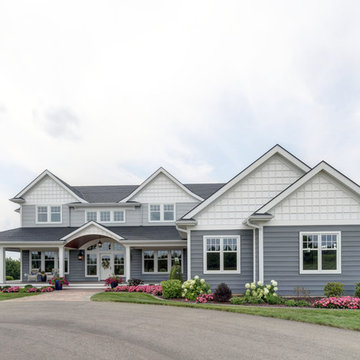
Foto på ett mycket stort funkis grått hus, med tre eller fler plan, metallfasad, sadeltak och tak i metall
360 foton på mycket stort hus, med metallfasad
5