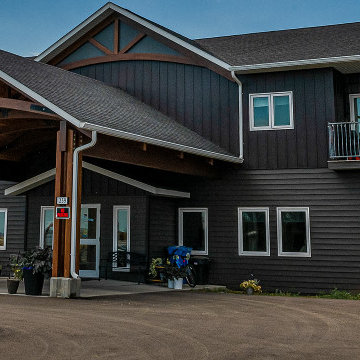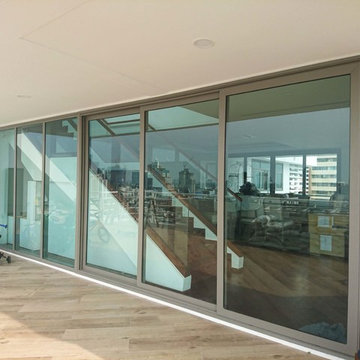360 foton på mycket stort hus, med metallfasad
Sortera efter:
Budget
Sortera efter:Populärt i dag
141 - 160 av 360 foton
Artikel 1 av 3
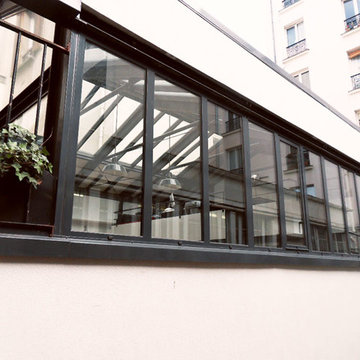
Réfection d'une ancienne usine parisienne transformée en loft : pose d'une charpente métallique avec poutres apparentes, toit en verre et multiples fenêtres (fixes et à battants) our laisser entrer la lumière...
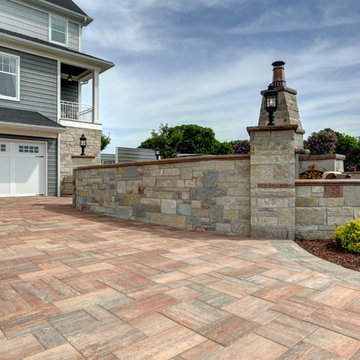
Idéer för mycket stora funkis grå hus, med tre eller fler plan, metallfasad, sadeltak och tak i metall
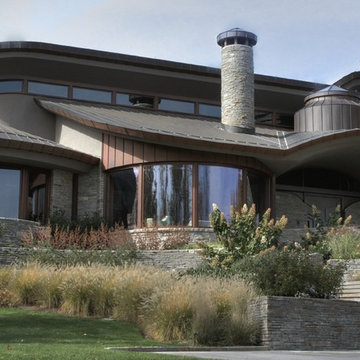
Krzysztof Bury - BURMAUER LLC
http://www.swabackpartners.com/portfolio/custom-residences/tir-na-nog-connecticut.html
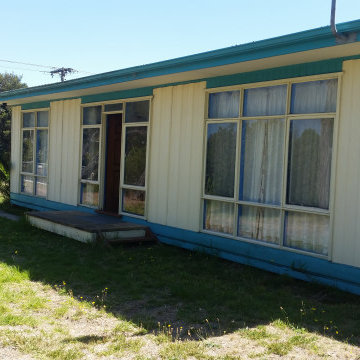
Before
Idéer för att renovera ett mycket stort funkis hus, med allt i ett plan, metallfasad och tak i metall
Idéer för att renovera ett mycket stort funkis hus, med allt i ett plan, metallfasad och tak i metall
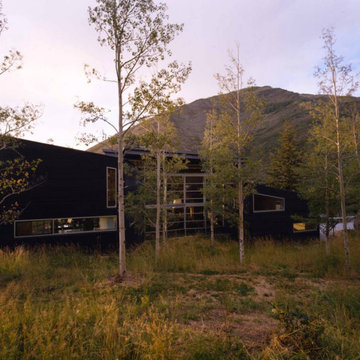
Foto på ett mycket stort funkis blått hus, med allt i ett plan och metallfasad
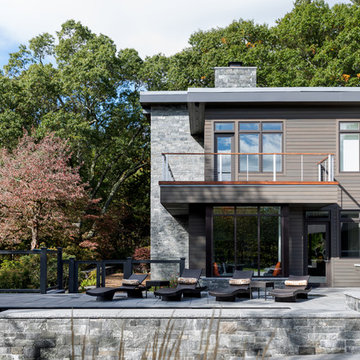
Idéer för att renovera ett mycket stort funkis grått hus, med två våningar, metallfasad och platt tak
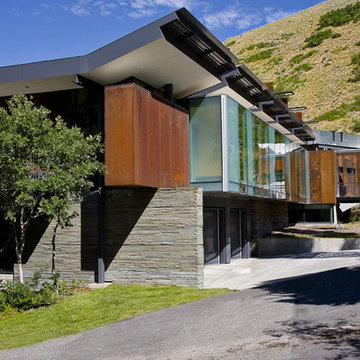
Idéer för mycket stora funkis bruna hus, med två våningar, metallfasad och platt tak
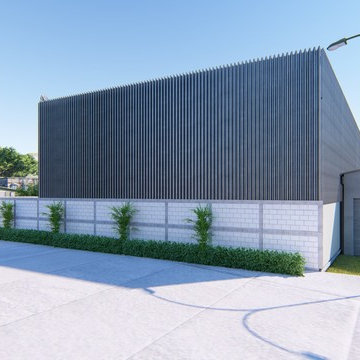
FACHADA
Inredning av ett industriellt mycket stort grått lägenhet, med två våningar, metallfasad, sadeltak och tak i metall
Inredning av ett industriellt mycket stort grått lägenhet, med två våningar, metallfasad, sadeltak och tak i metall
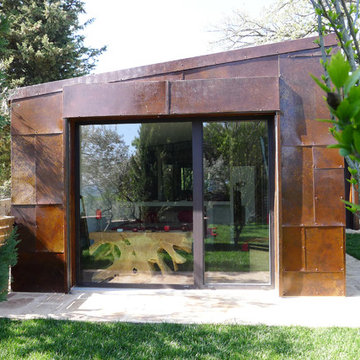
L'élément fort du projet est la façade en acier rouillé des volumes ajoutés. Cette façade est réalisée en tôles d'acier industriel mises en rouille sous les oliviers, puis fixées et vernies sur place, avant d'être façonnées et calepinées de façon aléatoire par les artisans.
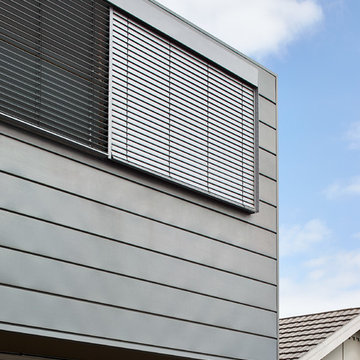
Peter Bennetts
Idéer för ett mycket stort modernt grått hus, med två våningar, metallfasad och platt tak
Idéer för ett mycket stort modernt grått hus, med två våningar, metallfasad och platt tak
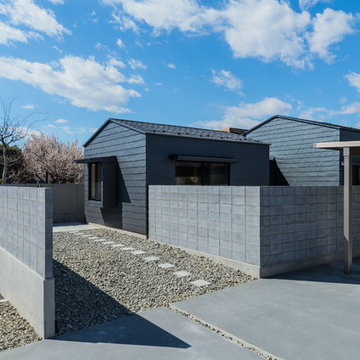
広い敷地に建つ平屋の三世代同居住宅 PHOTO by 小泉一斉
北東側アプローチ
Foto på ett mycket stort funkis grått hus, med allt i ett plan, metallfasad, sadeltak och tak i metall
Foto på ett mycket stort funkis grått hus, med allt i ett plan, metallfasad, sadeltak och tak i metall
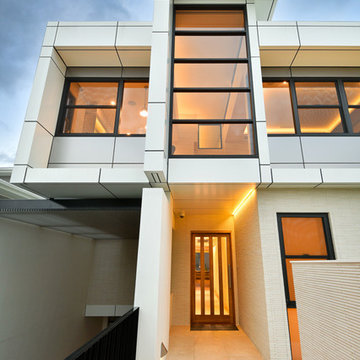
This home was built and designed to serve both the current and future generations of the family by being flexible to meet their ever changing needs. The home also needed to stand the test of time in terms of functionality and timelessness of style, be environmentally responsible, and conform and enhance the current streetscape and the suburb.
The home includes several sustainable features including an integrated control system to open and shut windows and monitor power resources. Because of these integrated technology features, this house won the CEDIA Best Integrated Home Worldwide 2016 Award.
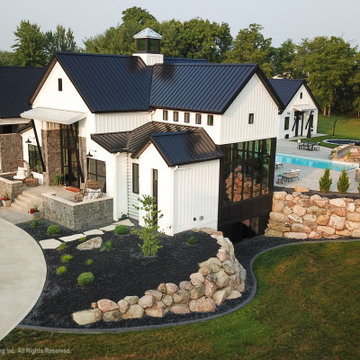
This modern farmhouse exudes elegance with its steel-clad exterior, Rocky Mountain Castlestone accents, and a charming cupola. Floor-to-ceiling Marvin windows flood the living spaces with natural light and offer stunning vistas of the surrounding countryside. A stamped concrete patio overlooks the in-ground pool, gazebo, and outdoor kitchen, creating a luxurious outdoor retreat The property features a built-in trampoline, a putting green for active recreation, and a five-stall garage for ample storage. Accessed through a gated entrance with a long, scenic drive, a stone-covered bridge welcomes you to this idyllic retreat, seamlessly blending contemporary luxury with rustic charm.
Martin Bros. Contracting, Inc., General Contractor; Helman Sechrist Architecture, Architect; JJ Osterloo Design, Designer; Photography by Marie Kinney & Amanda McMahon
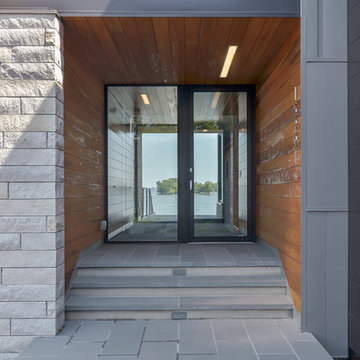
Matt Dahlman
Inspiration för mycket stora moderna bruna hus, med två våningar, metallfasad och platt tak
Inspiration för mycket stora moderna bruna hus, med två våningar, metallfasad och platt tak
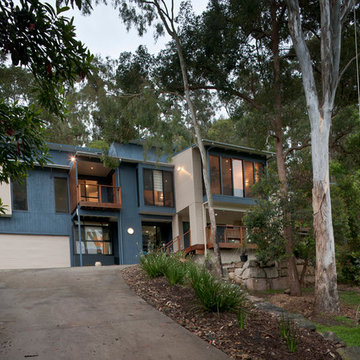
Exempel på ett mycket stort modernt blått hus, med två våningar, metallfasad och pulpettak
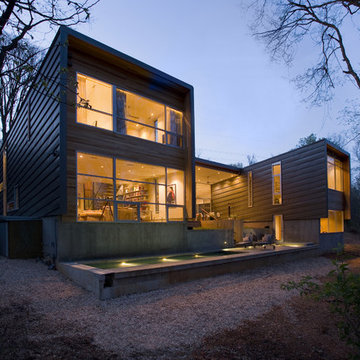
Architect|Builder: 3GD, INC |
Photographer: Dero Sanford
Idéer för att renovera ett mycket stort funkis grått hus, med två våningar och metallfasad
Idéer för att renovera ett mycket stort funkis grått hus, med två våningar och metallfasad
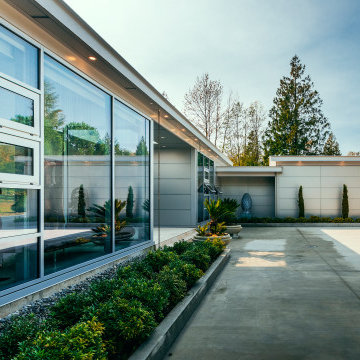
Photo by Brice Ferre
Bild på ett mycket stort funkis hus, med allt i ett plan och metallfasad
Bild på ett mycket stort funkis hus, med allt i ett plan och metallfasad
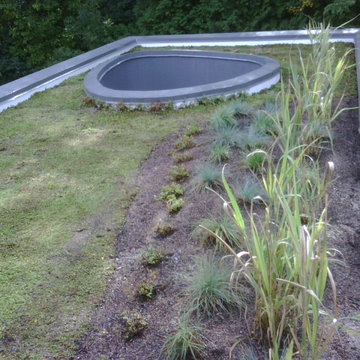
Inspiration för mycket stora moderna grå hus, med tre eller fler plan, metallfasad, platt tak och levande tak
360 foton på mycket stort hus, med metallfasad
8
