360 foton på mycket stort hus, med metallfasad
Sortera efter:
Budget
Sortera efter:Populärt i dag
101 - 120 av 360 foton
Artikel 1 av 3
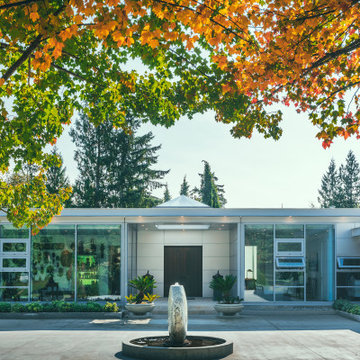
Photo by Brice Ferre
Idéer för att renovera ett mycket stort funkis hus, med allt i ett plan och metallfasad
Idéer för att renovera ett mycket stort funkis hus, med allt i ett plan och metallfasad
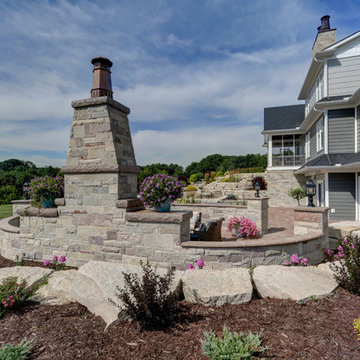
Idéer för mycket stora funkis grå hus, med tre eller fler plan, metallfasad, sadeltak och tak i metall
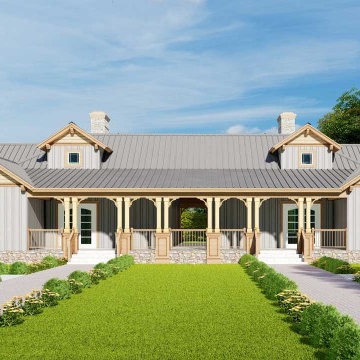
A monochrome decor is a critical element of the Craftsman style. Craftsman floor plans are available in several forms and sizes, from cottage designs to modern farmhouse designs. The magnificent two-unit 8-bedroom Craftsman house plan includes gorgeous architectural interior and exterior spaces. The scenery, natural light, and ventilation are all considered when designing this residence. A spacious covered entrance porch illuminates the main level of this magnificent house. The elaborate formal living room features all modern furnishings and a unique fireplace concept. A contemporary style kitchen features a modern cooking island, breakfast bar, butler's pantry, and kitchen island. The most extraordinary amenity of this property is the extensive main bedroom, a spacious living room, a dressing closet, and an arrived contemporary style bathroom. Another stunningly decorated bedroom functions similarly. Two more stylishly decorated rooms equipped with state-of-the-art amenities can be found on the upper level of this two-unit and two-story craftsman house design.
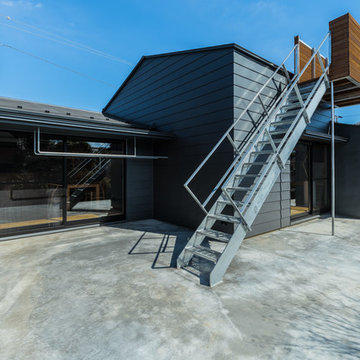
広い敷地に建つ平屋の三世代同居住宅 PHOTO by 小泉一斉
南面外観
Idéer för att renovera ett mycket stort funkis grått hus, med allt i ett plan, metallfasad, sadeltak och tak i metall
Idéer för att renovera ett mycket stort funkis grått hus, med allt i ett plan, metallfasad, sadeltak och tak i metall
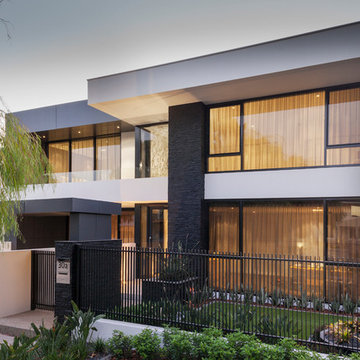
Michael Conroy, Silvertone Photography
Modern inredning av ett mycket stort vitt hus, med tre eller fler plan och metallfasad
Modern inredning av ett mycket stort vitt hus, med tre eller fler plan och metallfasad
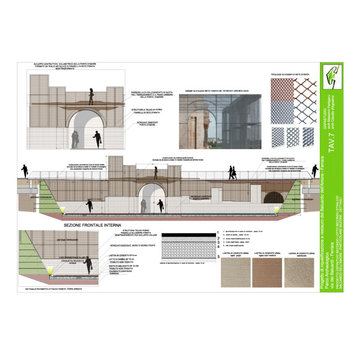
Progetto di riqualificazione Balurdo dell'Amore , parco archeologico , selezionato dopo un concorso d'dea progettuale , demolizione dell'ex scuola Bianca Merletti , rirovamrento di reperto archeologico e sua riqualificazione .
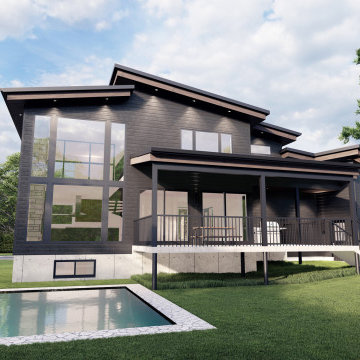
Une harmonie du mouvement et de l’élégance, cette demeure moderne se démarquera des maisons vernaculaires existantes.
La façade du bâtiment étant orientée vers le nord, une étude d’ensoleillement a aussi été effectuée pour connaitre la réaction des matériaux à la lumière naturelle du soir versus le jour.
Noté aussi la vue sur la piscine creusée dans la cours arrière à partir du salon !
Chaque détail de cette réalisation signée TEKpur a été réfléchi pour répondre aux besoins des clients.
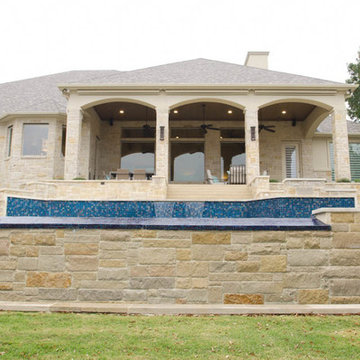
View of back of house from down the lawn
Idéer för ett mycket stort klassiskt beige hus, med två våningar, metallfasad och sadeltak
Idéer för ett mycket stort klassiskt beige hus, med två våningar, metallfasad och sadeltak
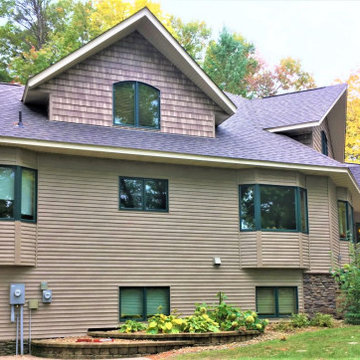
Steel siding proved to be the optimum choice for this Osceola, WI home because of its durability, lifespan, and beauty.
Inspiration för ett mycket stort rustikt brunt hus, med två våningar, metallfasad och tak i shingel
Inspiration för ett mycket stort rustikt brunt hus, med två våningar, metallfasad och tak i shingel
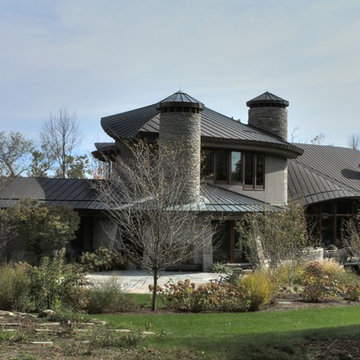
Krzysztof Bury - BURMAUER LLC
http://www.swabackpartners.com/portfolio/custom-residences/tir-na-nog-connecticut.html
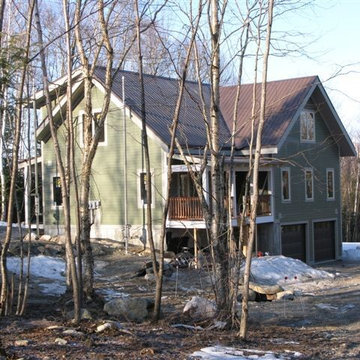
Foto på ett mycket stort amerikanskt grönt hus, med tre eller fler plan, metallfasad och sadeltak
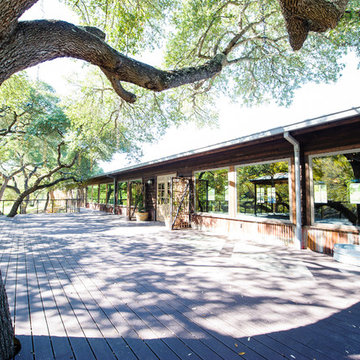
LFE Photography; www.photosbylfe.com
Inredning av ett lantligt mycket stort brunt hus, med allt i ett plan och metallfasad
Inredning av ett lantligt mycket stort brunt hus, med allt i ett plan och metallfasad
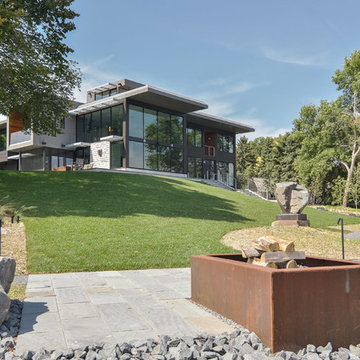
Matt Dahlman
Idéer för ett mycket stort modernt brunt hus, med två våningar, metallfasad och platt tak
Idéer för ett mycket stort modernt brunt hus, med två våningar, metallfasad och platt tak
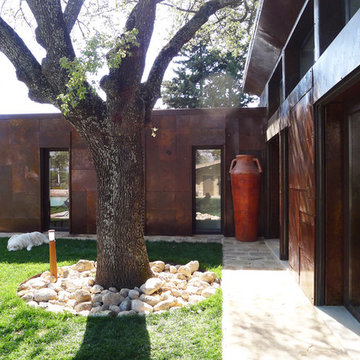
L'élément fort du projet est la façade en acier rouillé des volumes ajoutés. Cette façade est réalisée en tôles d'acier industriel mises en rouille sous les oliviers, puis fixées et vernies sur place, avant d'être façonnées et calepinées de façon aléatoire par les artisans.
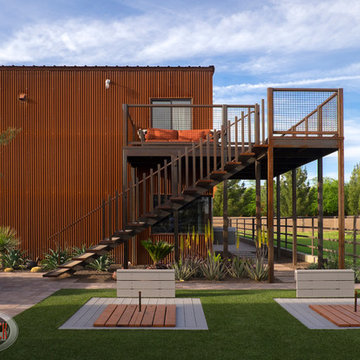
Great set of single stringer stairs headed up to the exterior deck of the Man Cave Guest Apartment. Overlooking the competition horse shoe field.
Photo by Michael Woodall
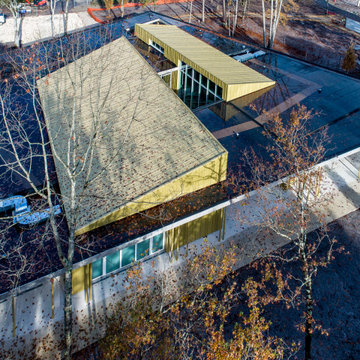
Bien intégré au milieu des bois, ce centre culturel affiche une architecture contemporaine. La couleur or du bardage lui confère une luminosité originale.
Dans ce reportage photo, c'est la couverture qui est mise en valeur ; c'est une commande de l'entreprise SECB de Ludon Médoc.
©Georges-Henri Cateland - VisionAir
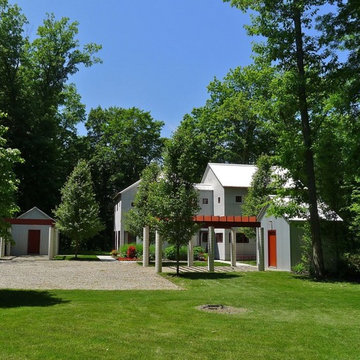
Inspiration för ett mycket stort industriellt grått hus, med två våningar, metallfasad, sadeltak och tak i metall
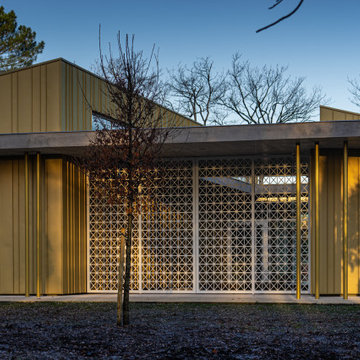
Bien intégré au milieu des bois, ce centre culturel affiche une architecture contemporaine. La couleur or du bardage lui confère une luminosité originale.
Dans ce reportage photo, c'est la couverture qui est mise en valeur ; c'est une commande de l'entreprise SECB de Ludon Médoc.
©Georges-Henri Cateland - VisionAir
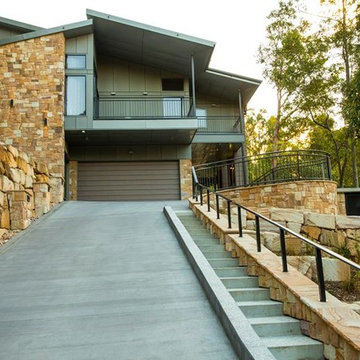
Exempel på ett mycket stort modernt grönt hus, med tre eller fler plan, metallfasad och pulpettak
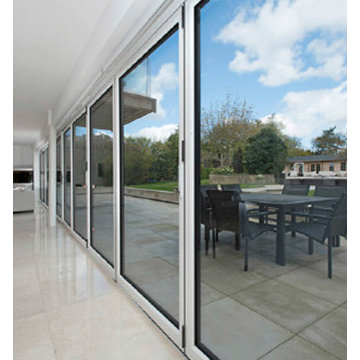
Exempel på ett mycket stort modernt vitt hus, med två våningar, metallfasad, sadeltak och tak med takplattor
360 foton på mycket stort hus, med metallfasad
6