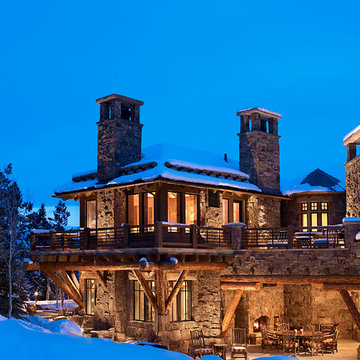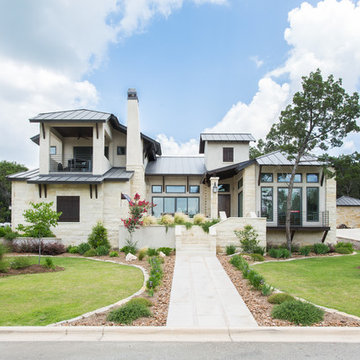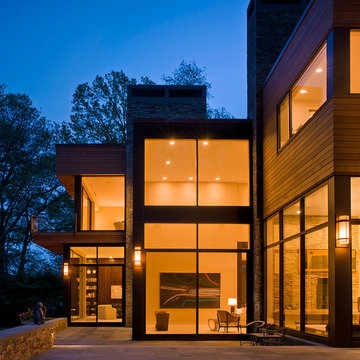16 243 foton på mycket stort hus, med två våningar
Sortera efter:
Budget
Sortera efter:Populärt i dag
81 - 100 av 16 243 foton
Artikel 1 av 3
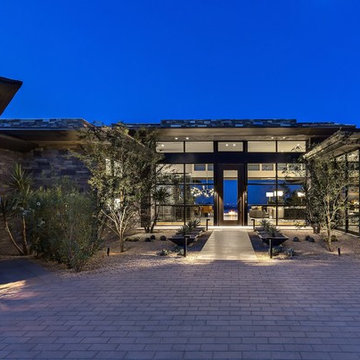
Nestled in its own private and gated 10 acre hidden canyon this spectacular home offers serenity and tranquility with million dollar views of the valley beyond. Walls of glass bring the beautiful desert surroundings into every room of this 7500 SF luxurious retreat. Thompson photographic
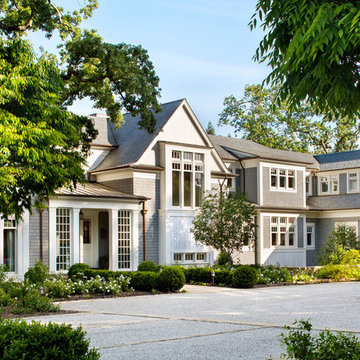
Bernard Andre'
Idéer för att renovera ett mycket stort vintage grått trähus, med två våningar och sadeltak
Idéer för att renovera ett mycket stort vintage grått trähus, med två våningar och sadeltak
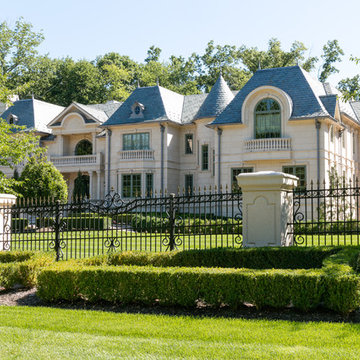
Exempel på ett mycket stort medelhavsstil beige hus, med två våningar, sadeltak och tak i shingel
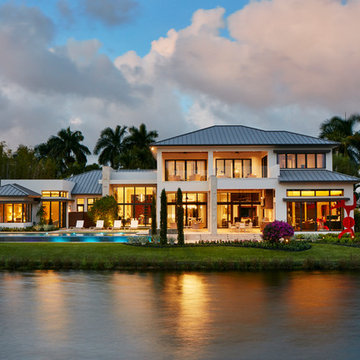
Idéer för mycket stora funkis vita hus, med två våningar, stuckatur och halvvalmat sadeltak
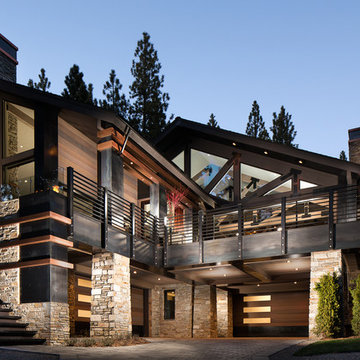
Custom balustrade with hot rolled steel cladding on the fascia and copper accent boxes that contain LED lighting for the driveway and stair. Copper and hot rolled steel cladding comrise the chimney cap as well. Photo - Eliot Drake, Design - Cathexes Architecture
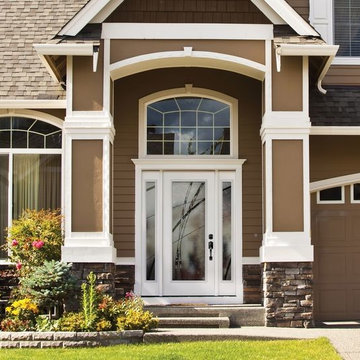
Visit Our Showroom
8000 Locust Mill St.
Ellicott City, MD 21043
Masonite Belleville smooth door with Kordella full lite glass and matching full lite sidelites allows plenty of light in, while maintaining privacy and a high-design curb appeal.
The Belleville® Fiberglass Door Collection from Masonite demonstrates superior beauty and architectural design with maximum flexibility.
Door 1High Performance Fiberglass & Hardwood Door Beauty
Specially engineered fiberglass door facings provide maximum protection and durability. The surface of a Belleville® Textured door produces an authentic wood door appearance by utilizing Masonite's variable depth, wood-grain texture that finishes easily and beautifully.
Belleville Smooth features an incredibly smooth surface that's ideal for painting.
Belleville will not dent and resists splitting, cracking and warping.
Door 7Rot-Resistant Bottom Rail
A high-performance, composite material is utilized on all Belleville® bottom rails, providing excellent rot-resistance.
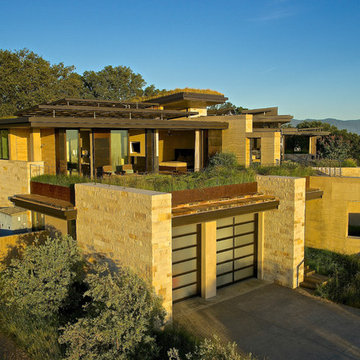
Strata Landscape Architecture
Frank Paul Perez, Red Lily Studios Photography
Inspiration för ett mycket stort funkis beige hus, med två våningar, blandad fasad och platt tak
Inspiration för ett mycket stort funkis beige hus, med två våningar, blandad fasad och platt tak
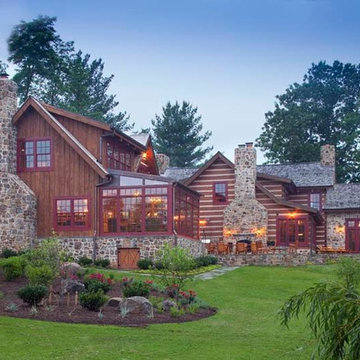
This large, custom home brings the beauty of hand-hewn, chinked logs, stone, glass and other natural materials together to create a showplace.
Idéer för att renovera ett mycket stort rustikt brunt hus, med två våningar och blandad fasad
Idéer för att renovera ett mycket stort rustikt brunt hus, med två våningar och blandad fasad
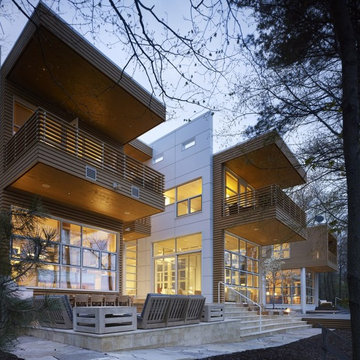
Exempel på ett mycket stort modernt flerfärgat hus, med två våningar, blandad fasad och platt tak
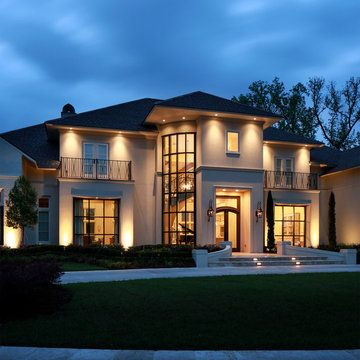
Oivanki Photography
Idéer för mycket stora funkis beige hus, med två våningar och tegel
Idéer för mycket stora funkis beige hus, med två våningar och tegel
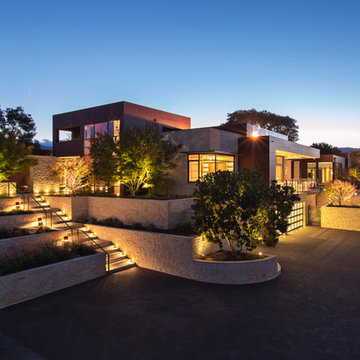
Frank Perez Photographer
Idéer för mycket stora funkis beige hus, med två våningar, blandad fasad och platt tak
Idéer för mycket stora funkis beige hus, med två våningar, blandad fasad och platt tak
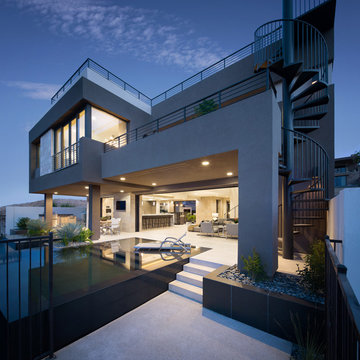
Sky Terrace
The New American Home 2015
Idéer för mycket stora funkis grå hus, med två våningar och platt tak
Idéer för mycket stora funkis grå hus, med två våningar och platt tak
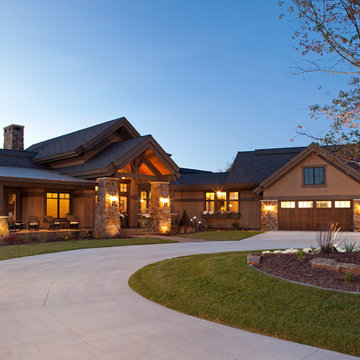
James Kruger, LandMark Photography,
Peter Eskuche, AIA, Eskuche Design,
Sharon Seitz, HISTORIC studio, Interior Design
Rustik inredning av ett mycket stort beige hus, med två våningar och blandad fasad
Rustik inredning av ett mycket stort beige hus, med två våningar och blandad fasad
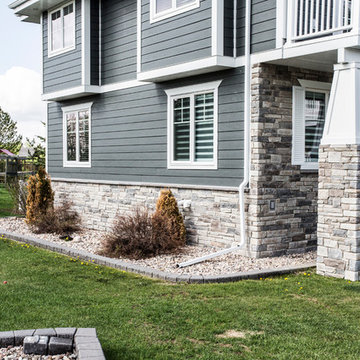
Our client came to us for a major renovation of the old, small house on their property. 10 months later, a brand new 6550 square foot home boasting 6 bedrooms and 6 bathrooms, and a 25 foot vaulted ceiling was completed.
The grand new home mixes traditional craftsman style with modern and transitional for a comfortable, inviting feel while still being expansive and very impressive. High-end finishes and extreme attention to detail make this home incredibly polished and absolutely beautiful.
The exterior design was fine-tuned with many computer-generated models, allowing the homeowners to explore each design and decide on every detail. Exterior finishes including Hardie Board siding, shake gabling, stone veneer, and craftsman style trim.
Photography © Avonlea Photography Studio
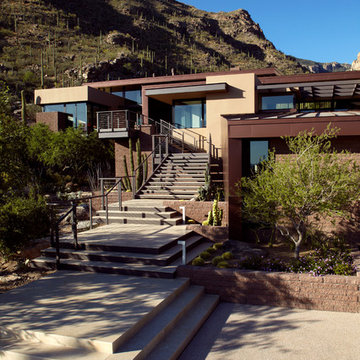
The entry steps up in time with the hillside meeting the main floor where it rests, bridging the ephemeral wash below.
Dominique Vorillon Photography
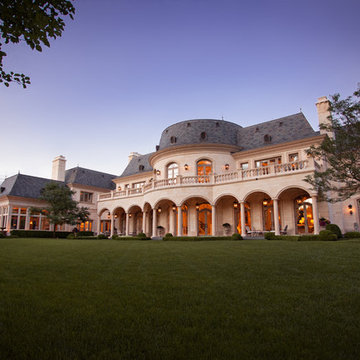
The rear view of the French Chateau inspired Le Grand Rêve Mansion Estate of the North Shore's Winnetka, Illinois. A true custom built masterpiece with a covered loggia. The Mansard style Roof uses Slate Shingles. The exterior stone is Indiana Limestone. Gorgeous.
Le Grand Rêve
Miller + Miller Architectural Photography

This early 20th century Poppleton Park home was originally 2548 sq ft. with a small kitchen, nook, powder room and dining room on the first floor. The second floor included a single full bath and 3 bedrooms. The client expressed a need for about 1500 additional square feet added to the basement, first floor and second floor. In order to create a fluid addition that seamlessly attached to this home, we tore down the original one car garage, nook and powder room. The addition was added off the northern portion of the home, which allowed for a side entry garage. Plus, a small addition on the Eastern portion of the home enlarged the kitchen, nook and added an exterior covered porch.
Special features of the interior first floor include a beautiful new custom kitchen with island seating, stone countertops, commercial appliances, large nook/gathering with French doors to the covered porch, mud and powder room off of the new four car garage. Most of the 2nd floor was allocated to the master suite. This beautiful new area has views of the park and includes a luxurious master bath with free standing tub and walk-in shower, along with a 2nd floor custom laundry room!
Attention to detail on the exterior was essential to keeping the charm and character of the home. The brick façade from the front view was mimicked along the garage elevation. A small copper cap above the garage doors and 6” half-round copper gutters finish the look.
Kate Benjamin Photography
16 243 foton på mycket stort hus, med två våningar
5
