16 243 foton på mycket stort hus, med två våningar
Sortera efter:Populärt i dag
161 - 180 av 16 243 foton
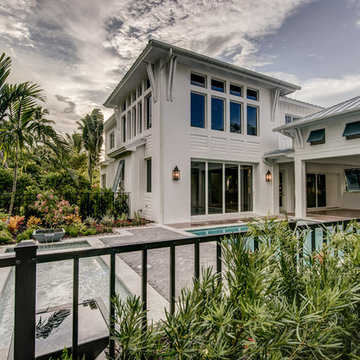
Matt Steeves
Exempel på ett mycket stort klassiskt vitt hus, med två våningar och stuckatur
Exempel på ett mycket stort klassiskt vitt hus, med två våningar och stuckatur
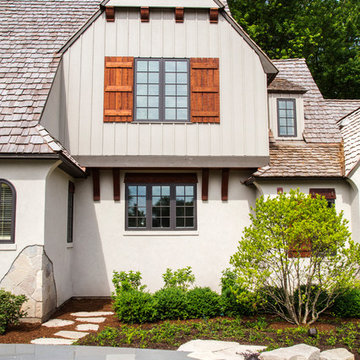
http://www.pickellbuilders.com. Photography by Linda Oyama Bryan. This two story element on the front elevation of this charming storybook stone and stucco chateau in Libertyville features board and batten siding, cedar shutters, cedar brackets, and a cedar shake roof.
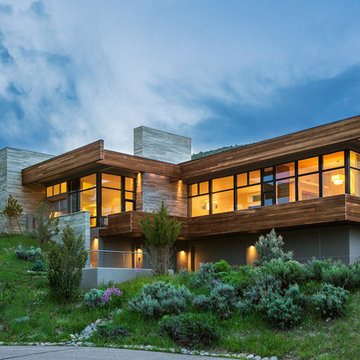
Brent Bingham
Inredning av ett modernt mycket stort grått trähus, med platt tak och två våningar
Inredning av ett modernt mycket stort grått trähus, med platt tak och två våningar
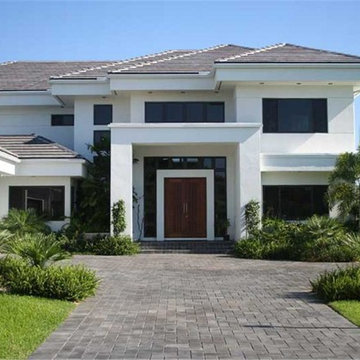
A grand covered entry is sure to make an impression on guests arriving at this contemporary Florida-style home. The generous three-car garage provides ample storage.
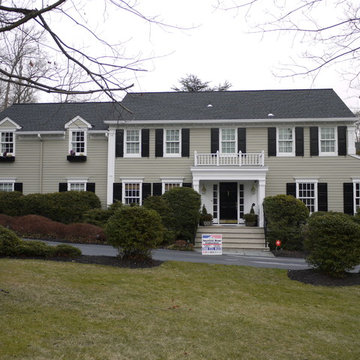
James HardiePlank 5" Cedarmill Exposure (Monterey Taupe)
AZEK Full Cellular PVC Crown Moulding Profiles
6" Gutters & Downspouts (White)
Installed by American Home Contractors, Florham Park, NJ
Property located in Short Hills, NJ
www.njahc.com
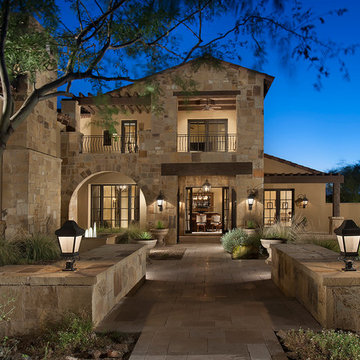
The genesis of design for this desert retreat was the informal dining area in which the clients, along with family and friends, would gather.
Located in north Scottsdale’s prestigious Silverleaf, this ranch hacienda offers 6,500 square feet of gracious hospitality for family and friends. Focused around the informal dining area, the home’s living spaces, both indoor and outdoor, offer warmth of materials and proximity for expansion of the casual dining space that the owners envisioned for hosting gatherings to include their two grown children, parents, and many friends.
The kitchen, adjacent to the informal dining, serves as the functioning heart of the home and is open to the great room, informal dining room, and office, and is mere steps away from the outdoor patio lounge and poolside guest casita. Additionally, the main house master suite enjoys spectacular vistas of the adjacent McDowell mountains and distant Phoenix city lights.
The clients, who desired ample guest quarters for their visiting adult children, decided on a detached guest casita featuring two bedroom suites, a living area, and a small kitchen. The guest casita’s spectacular bedroom mountain views are surpassed only by the living area views of distant mountains seen beyond the spectacular pool and outdoor living spaces.
Project Details | Desert Retreat, Silverleaf – Scottsdale, AZ
Architect: C.P. Drewett, AIA, NCARB; Drewett Works, Scottsdale, AZ
Builder: Sonora West Development, Scottsdale, AZ
Photographer: Dino Tonn
Featured in Phoenix Home and Garden, May 2015, “Sporting Style: Golf Enthusiast Christie Austin Earns Top Scores on the Home Front”
See more of this project here: http://drewettworks.com/desert-retreat-at-silverleaf/
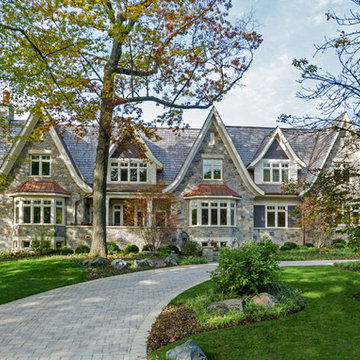
Architect: John Van Rooy Architecture
General Contractor: Moore Designs
Landscape Architect: Scott Byron & Co.
Photo: edmunds studios
Idéer för att renovera ett mycket stort vintage grått stenhus, med två våningar och sadeltak
Idéer för att renovera ett mycket stort vintage grått stenhus, med två våningar och sadeltak
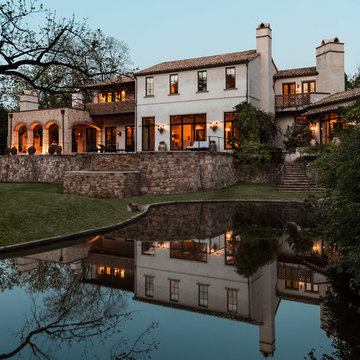
Photography: Nathan Schroder
Idéer för mycket stora medelhavsstil hus, med två våningar och sadeltak
Idéer för mycket stora medelhavsstil hus, med två våningar och sadeltak
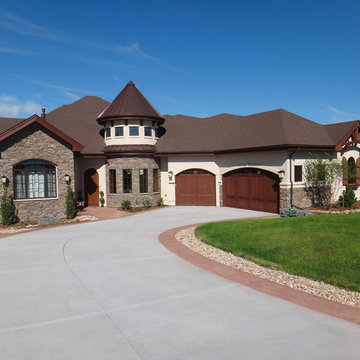
Idéer för ett mycket stort klassiskt vitt hus, med två våningar, stuckatur och sadeltak
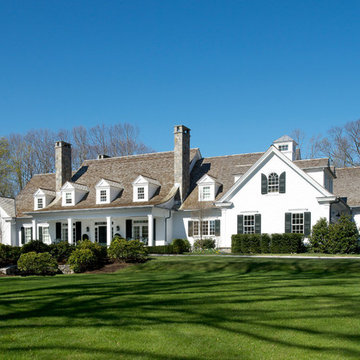
Jane Beiles
Inspiration för ett mycket stort vintage hus, med två våningar och sadeltak
Inspiration för ett mycket stort vintage hus, med två våningar och sadeltak
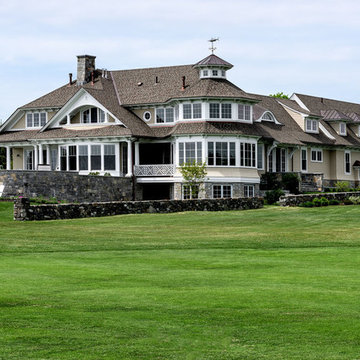
Photo Credit: Rob Karosis
Inredning av ett maritimt mycket stort beige hus, med två våningar, blandad fasad och valmat tak
Inredning av ett maritimt mycket stort beige hus, med två våningar, blandad fasad och valmat tak
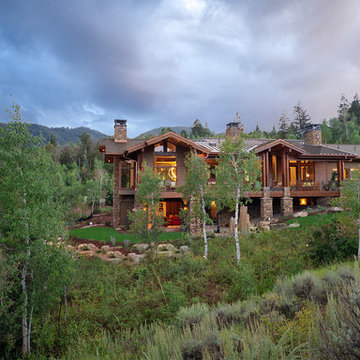
Douglas Knight Construction
Bild på ett mycket stort funkis brunt hus, med två våningar, platt tak och tak i metall
Bild på ett mycket stort funkis brunt hus, med två våningar, platt tak och tak i metall
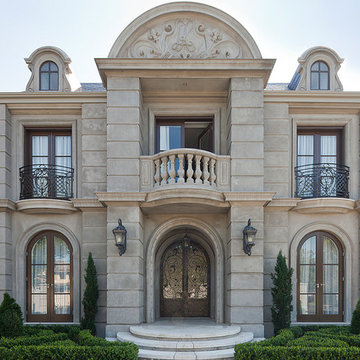
French provincial facade of the home. Using a combination of wrought iron, concrete, custom shield and travertine stone.
Inspiration för ett mycket stort vintage grått betonghus, med två våningar
Inspiration för ett mycket stort vintage grått betonghus, med två våningar
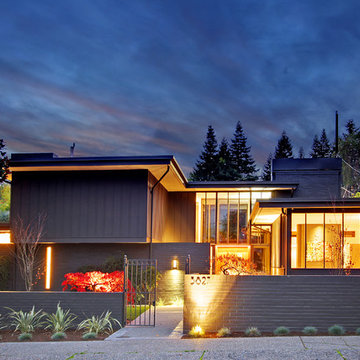
Idéer för att renovera ett mycket stort 60 tals grått hus, med två våningar, blandad fasad och platt tak
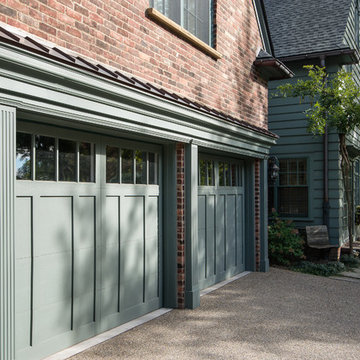
This early 20th century Poppleton Park home was originally 2548 sq ft. with a small kitchen, nook, powder room and dining room on the first floor. The second floor included a single full bath and 3 bedrooms. The client expressed a need for about 1500 additional square feet added to the basement, first floor and second floor. In order to create a fluid addition that seamlessly attached to this home, we tore down the original one car garage, nook and powder room. The addition was added off the northern portion of the home, which allowed for a side entry garage. Plus, a small addition on the Eastern portion of the home enlarged the kitchen, nook and added an exterior covered porch.
Special features of the interior first floor include a beautiful new custom kitchen with island seating, stone countertops, commercial appliances, large nook/gathering with French doors to the covered porch, mud and powder room off of the new four car garage. Most of the 2nd floor was allocated to the master suite. This beautiful new area has views of the park and includes a luxurious master bath with free standing tub and walk-in shower, along with a 2nd floor custom laundry room!
Attention to detail on the exterior was essential to keeping the charm and character of the home. The brick façade from the front view was mimicked along the garage elevation. A small copper cap above the garage doors and 6” half-round copper gutters finish the look.
KateBenjamin Photography
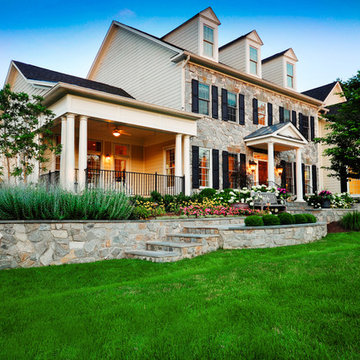
Duy Tran Photography
Foto på ett mycket stort vintage beige hus, med två våningar, sadeltak och tak i shingel
Foto på ett mycket stort vintage beige hus, med två våningar, sadeltak och tak i shingel
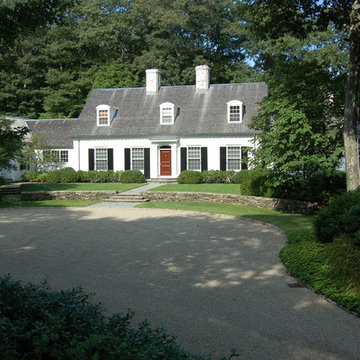
This reproduction colonial sits in a wooded clearing framed by the low stone wall and simple, elegant foundation planting that is maintained to respect the architectural features of this home. Medium scaled flowering pear, cherry and redbud are the canopy link to the large oaks and pines that surround the home. The fieldstone and bluestone waterfall steps in the wall are a formal response to the main entrance.
Photo: Paul Maue
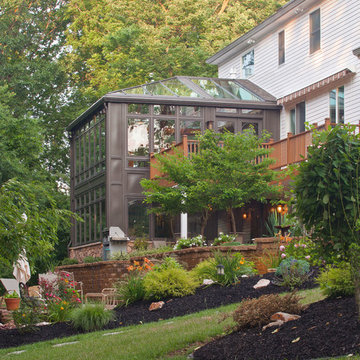
Idéer för att renovera ett mycket stort funkis flerfärgat hus, med två våningar, glasfasad och sadeltak
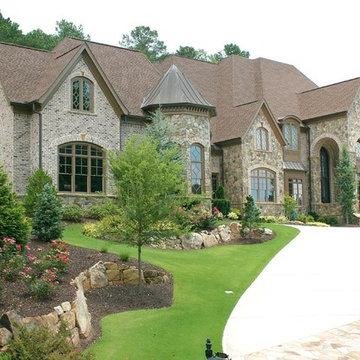
Luxury Custom Homes. Front elevation.
Alex Custom Homes, LLC
Bild på ett mycket stort vintage brunt stenhus, med två våningar
Bild på ett mycket stort vintage brunt stenhus, med två våningar
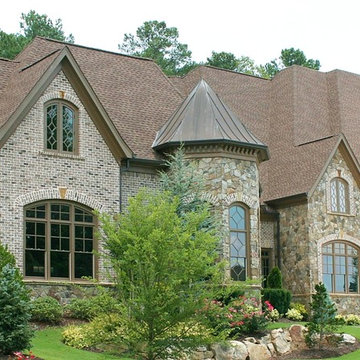
Luxury Custom Home. European Style House. Alex Custom Homes, LLC
Inspiration för ett mycket stort vintage beige stenhus, med två våningar
Inspiration för ett mycket stort vintage beige stenhus, med två våningar
16 243 foton på mycket stort hus, med två våningar
9