16 243 foton på mycket stort hus, med två våningar
Sortera efter:
Budget
Sortera efter:Populärt i dag
121 - 140 av 16 243 foton
Artikel 1 av 3

Lantlig inredning av ett mycket stort vitt hus, med två våningar, fiberplattor i betong, valmat tak och tak i mixade material

Expanded wrap around porch with dual columns. Bronze metal shed roof accents the rock exterior.
Idéer för att renovera ett mycket stort maritimt beige hus, med två våningar, fiberplattor i betong, sadeltak och tak i shingel
Idéer för att renovera ett mycket stort maritimt beige hus, med två våningar, fiberplattor i betong, sadeltak och tak i shingel
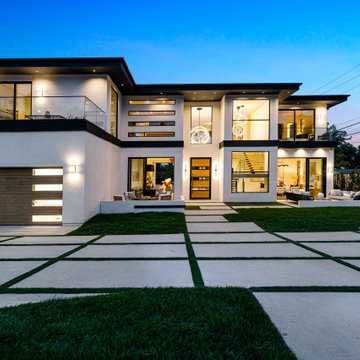
The Brewster New Construction Luxury Estate featured 6 Bedrooms / 7.5 Bathrooms, a state of the art Modern Custom Made Kitchen, Custom Lighting Fixtures, Open Floor Plan, 2 Pool Houses, Indoor/Outdoor Spaces in the front and back of the house, Basketball/Tennis Court, Pool and Spa, Modern Forms Chandeliers and many more custom Design Features.
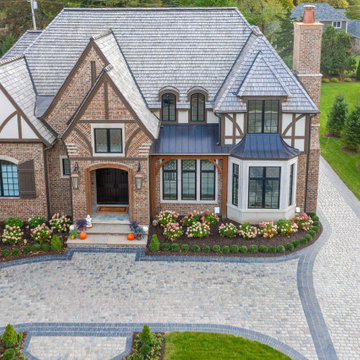
Inspiration för ett mycket stort vintage beige hus, med två våningar, tegel, valmat tak och tak i shingel
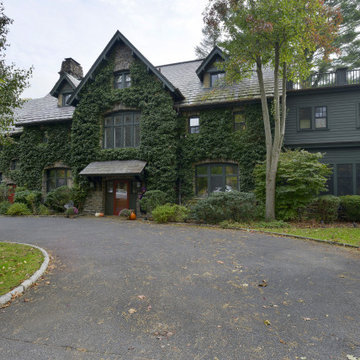
Idéer för ett mycket stort klassiskt grått hus, med två våningar, tak i shingel och sadeltak
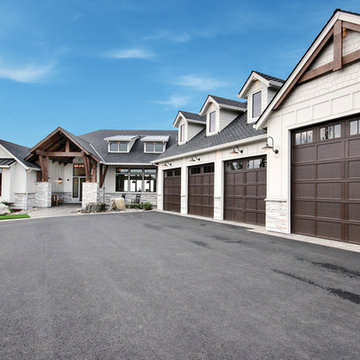
Inspired by the majesty of the Northern Lights and this family's everlasting love for Disney, this home plays host to enlighteningly open vistas and playful activity. Like its namesake, the beloved Sleeping Beauty, this home embodies family, fantasy and adventure in their truest form. Visions are seldom what they seem, but this home did begin 'Once Upon a Dream'. Welcome, to The Aurora.
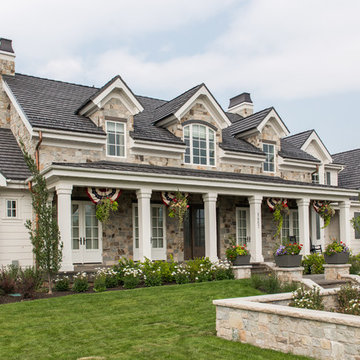
Rebekah Westover Interiors
Idéer för ett mycket stort klassiskt flerfärgat hus, med sadeltak, två våningar och tak i shingel
Idéer för ett mycket stort klassiskt flerfärgat hus, med sadeltak, två våningar och tak i shingel
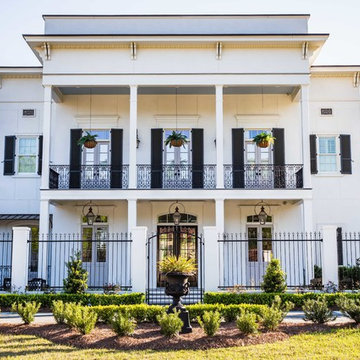
The Entry
Klassisk inredning av ett mycket stort vitt hus, med två våningar, stuckatur, valmat tak och tak i shingel
Klassisk inredning av ett mycket stort vitt hus, med två våningar, stuckatur, valmat tak och tak i shingel

Snap Chic Photography
Idéer för att renovera ett mycket stort lantligt vitt hus, med sadeltak, två våningar och tak i mixade material
Idéer för att renovera ett mycket stort lantligt vitt hus, med sadeltak, två våningar och tak i mixade material
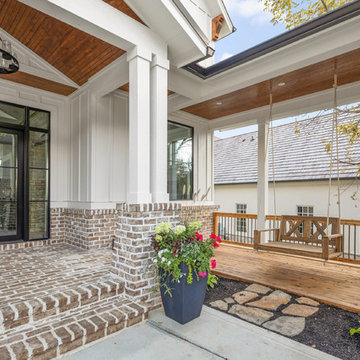
The Home Aesthetic
Inspiration för mycket stora lantliga vita hus, med två våningar, tegel, sadeltak och tak i metall
Inspiration för mycket stora lantliga vita hus, med två våningar, tegel, sadeltak och tak i metall
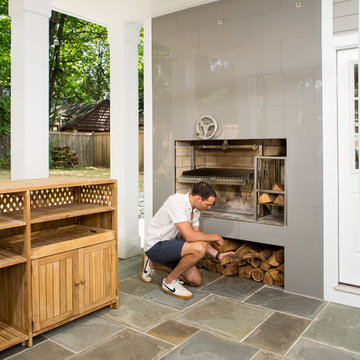
New babies have a way to raising the importance of additions and remodeling. So it was with this project. This 1920’ era DC home has lots of character, but not of space or bathrooms for this growing family. The need for a larger master suite with its own bath necessitated a 2nd floor bedroom addition. The clients wanted a large bedroom with a fresh look while still harmonizing with the traditional character of the house. Interesting water jet cut steel doors with barn door hardware and cathedral ceilings fit the bill. Contemporary lighting teamed with complex tile makes a good marriage of the new and old space. While the new mom got her new master suite, the new dad wanted an entertainment space reminiscent of his home in Argentina. The 2nd floor bedroom addition provided a covered porch below that then allowed for a very large Asada grill/fireplace. Argentinians are very serious about their barbeques and so was this client. The fireplace style barbeque has a large exotic grilling area along with a dedicated space for making his own charcoal for the grill. The addition above provides cover and also allows for a ceiling fan to cool the hardworking grillmaster.
MARK IV Builders, Inc.
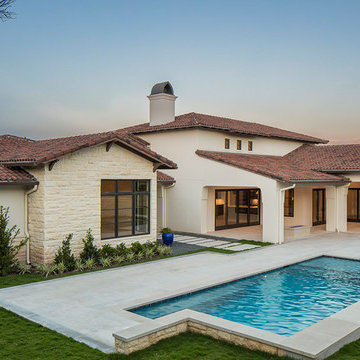
Inredning av ett medelhavsstil mycket stort vitt hus, med två våningar, blandad fasad, valmat tak och tak med takplattor

The south courtyard was re-landcape with specimen cacti selected and curated by the owner, and a new hardscape path was laid using flagstone, which was a customary hardscape material used by Robert Evans. The arched window was originally an exterior feature under an existing stairway; the arch was replaced (having been removed during the 1960s), and a arched window added to "re-enclose" the space. Several window openings which had been covered over with stucco were uncovered, and windows fitted in the restored opening. The small loggia was added, and provides a pleasant outdoor breakfast spot directly adjacent to the kitchen.
Architect: Gene Kniaz, Spiral Architects
General Contractor: Linthicum Custom Builders
Photo: Maureen Ryan Photography
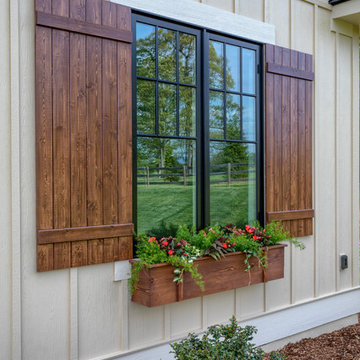
This Beautiful Country Farmhouse rests upon 5 acres among the most incredible large Oak Trees and Rolling Meadows in all of Asheville, North Carolina. Heart-beats relax to resting rates and warm, cozy feelings surplus when your eyes lay on this astounding masterpiece. The long paver driveway invites with meticulously landscaped grass, flowers and shrubs. Romantic Window Boxes accentuate high quality finishes of handsomely stained woodwork and trim with beautifully painted Hardy Wood Siding. Your gaze enhances as you saunter over an elegant walkway and approach the stately front-entry double doors. Warm welcomes and good times are happening inside this home with an enormous Open Concept Floor Plan. High Ceilings with a Large, Classic Brick Fireplace and stained Timber Beams and Columns adjoin the Stunning Kitchen with Gorgeous Cabinets, Leathered Finished Island and Luxurious Light Fixtures. There is an exquisite Butlers Pantry just off the kitchen with multiple shelving for crystal and dishware and the large windows provide natural light and views to enjoy. Another fireplace and sitting area are adjacent to the kitchen. The large Master Bath boasts His & Hers Marble Vanity’s and connects to the spacious Master Closet with built-in seating and an island to accommodate attire. Upstairs are three guest bedrooms with views overlooking the country side. Quiet bliss awaits in this loving nest amiss the sweet hills of North Carolina.
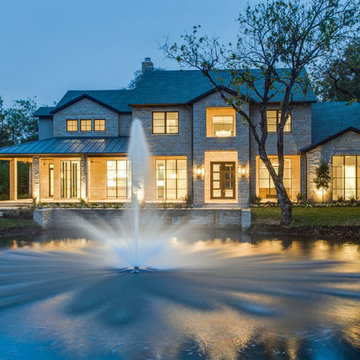
Gorgeous, executive contemporary
home in Dallas; large lot with pond and fountain.
Idéer för mycket stora funkis beige hus, med två våningar och sadeltak
Idéer för mycket stora funkis beige hus, med två våningar och sadeltak
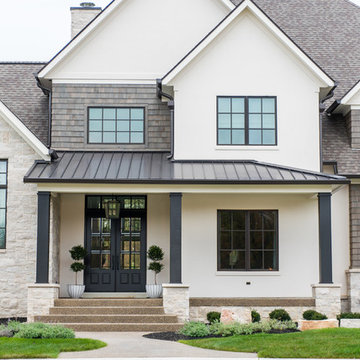
Sarah Shields Photography
Bild på ett mycket stort vintage vitt hus, med två våningar, blandad fasad, sadeltak och tak i shingel
Bild på ett mycket stort vintage vitt hus, med två våningar, blandad fasad, sadeltak och tak i shingel
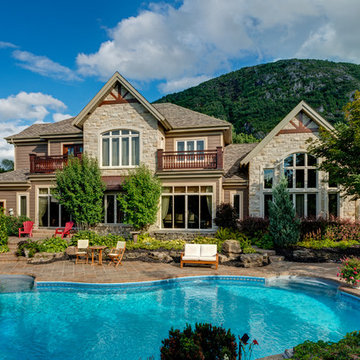
A beautiful blend of Arriscraft Laurier "Ivory White", "Maple Sugar" and "Canyon Buff" building stone with a cream mortar.
Inspiration för mycket stora moderna bruna hus, med två våningar och tak i shingel
Inspiration för mycket stora moderna bruna hus, med två våningar och tak i shingel

Aerial view of the front facade of the house and landscape.
Robert Benson Photography
Bild på ett mycket stort rustikt beige hus, med två våningar, sadeltak och tak i shingel
Bild på ett mycket stort rustikt beige hus, med två våningar, sadeltak och tak i shingel
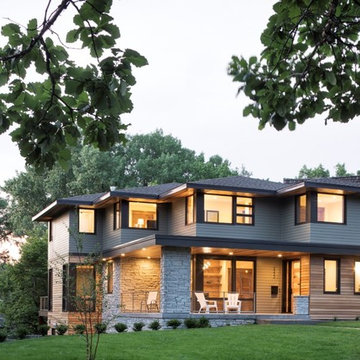
Landmark Photography
Inspiration för ett mycket stort funkis grått hus, med två våningar, blandad fasad, valmat tak och tak i mixade material
Inspiration för ett mycket stort funkis grått hus, med två våningar, blandad fasad, valmat tak och tak i mixade material
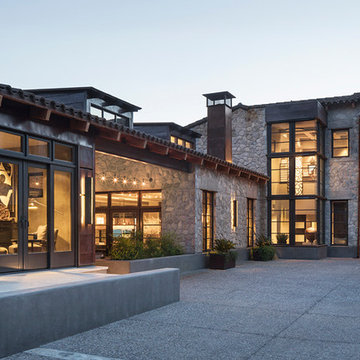
Modern inredning av ett mycket stort grått hus, med två våningar, sadeltak och tak med takplattor
16 243 foton på mycket stort hus, med två våningar
7