232 foton på mycket stort hus
Sortera efter:
Budget
Sortera efter:Populärt i dag
21 - 40 av 232 foton
Artikel 1 av 3

Expansive home with a porch and court yard.
Idéer för att renovera ett mycket stort medelhavsstil beige hus, med två våningar, stuckatur, sadeltak och tak med takplattor
Idéer för att renovera ett mycket stort medelhavsstil beige hus, med två våningar, stuckatur, sadeltak och tak med takplattor
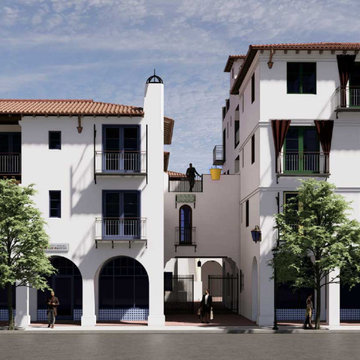
The Chapala Development offers 39 units spread over 30,000 square feet and an additional 5,000 square feet of commercial space. View is from Ortega Street.
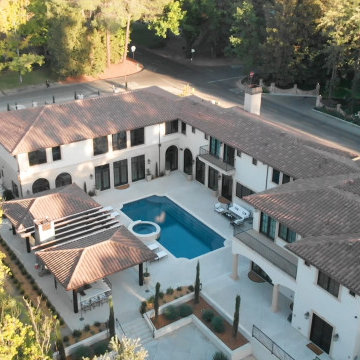
Italian Villa in Arden Oaks, Sacramento CA
Impluvium or Courtyard Design
Idéer för att renovera ett mycket stort medelhavsstil vitt hus, med två våningar, stuckatur, valmat tak och tak med takplattor
Idéer för att renovera ett mycket stort medelhavsstil vitt hus, med två våningar, stuckatur, valmat tak och tak med takplattor
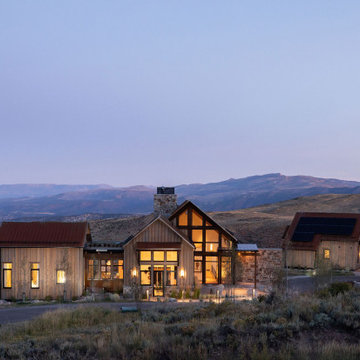
Front view of a beautiful mountain house. The Colorado mountains in the background.
ULFBUILT is a diverse team of builders who specialize in construction and renovation. They are a one stop shop for people looking to purchase, sell or build their dream house.
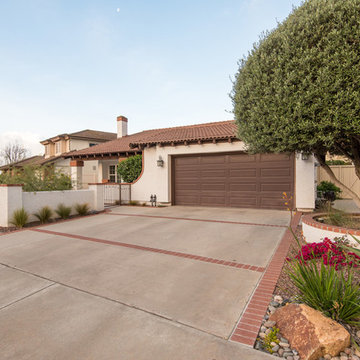
This is an alternate view of the Rancho Bernardo hardscape renovation. The matching stucco partial walls are an extension of this home's exterior while separately the 'courtyard' feel of the hardscape and firepit. www.choosechi.com. Photos by Scott Basile, Basile Photography.
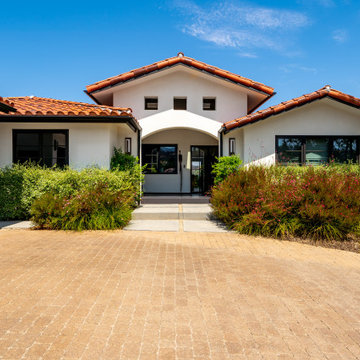
Taking in the panoramic views of this Modern Mediterranean Resort while dipping into its luxurious pool feels like a getaway tucked into the hills of Westlake Village. Although, this home wasn’t always so inviting. It originally had the view to impress guests but no space to entertain them.
One day, the owners ran into a sign that it was time to remodel their home. Quite literally, they were walking around their neighborhood and saw a JRP Design & Remodel sign in someone’s front yard.
They became our clients, and our architects drew up a new floorplan for their home. It included a massive addition to the front and a total reconfiguration to the backyard. These changes would allow us to create an entry, expand the small living room, and design an outdoor living space in the backyard. There was only one thing standing in the way of all of this – a mountain formed out of solid rock. Our team spent extensive time chipping away at it to reconstruct the home’s layout. Like always, the hard work was all worth it in the end for our clients to have their dream home!
Luscious landscaping now surrounds the new addition to the front of the home. Its roof is topped with red clay Spanish tiles, giving it a Mediterranean feel. Walking through the iron door, you’re welcomed by a new entry where you can see all the way through the home to the backyard resort and all its glory, thanks to the living room’s LaCantina bi-fold door.
A transparent fence lining the back of the property allows you to enjoy the hillside view without any obstruction. Within the backyard, a 38-foot long, deep blue modernized pool gravitates you to relaxation. The Baja shelf inside it is a tempting spot to lounge in the water and keep cool, while the chairs nearby provide another option for leaning back and soaking up the sun.
On a hot day or chilly night, guests can gather under the sheltered outdoor living space equipped with ceiling fans and heaters. This space includes a kitchen with Stoneland marble countertops and a 42-inch Hestan barbeque. Next to it, a long dining table awaits a feast. Additional seating is available by the TV and fireplace.
From the various entertainment spots to the open layout and breathtaking views, it’s no wonder why the owners love to call their home a “Modern Mediterranean Resort.”
Photographer: Andrew Orozco
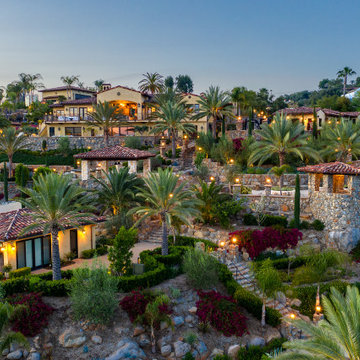
Bild på ett mycket stort medelhavsstil beige hus, med stuckatur, sadeltak och tak med takplattor
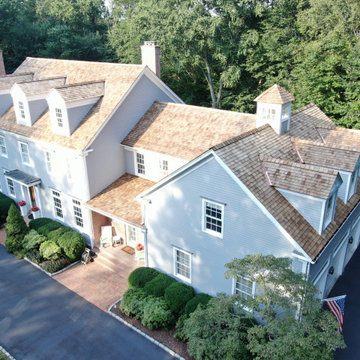
Front side view of this expansive Fairfield County colonial where we replaced the existing architectural asphalt roof with western red cedar. We recommended and installed Watkins Western Red Cedar perfection shingles treated with Chromated Copper Arsenate (CCA). The CCA is an anti-fungal and insect repellant which extends the life of the cedar, especially in shoreline communities where there is significant moisture.
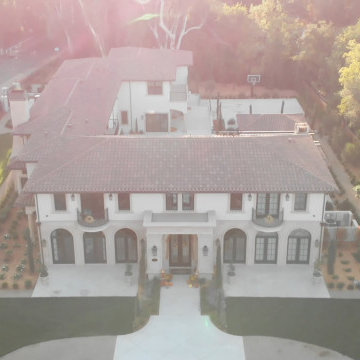
Italian Villa in Arden Oaks, Sacramento CA
Impluvium or Courtyard Design
Exempel på ett mycket stort medelhavsstil vitt hus, med två våningar, stuckatur, valmat tak och tak med takplattor
Exempel på ett mycket stort medelhavsstil vitt hus, med två våningar, stuckatur, valmat tak och tak med takplattor
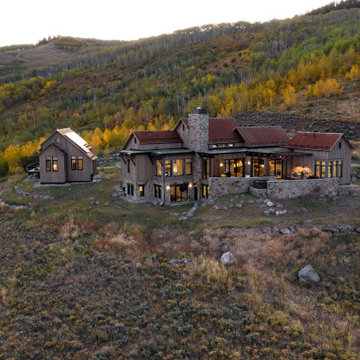
Aerial view of a beautiful mountain house. Aspens changing color in the background.
ULFBUILT is a diverse team of builders who specialize in construction and renovation. They are a one-stop shop for people looking to purchase, sell or build their dream house.
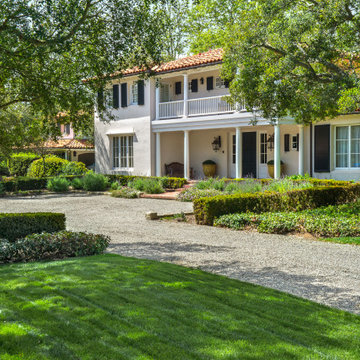
Klassisk inredning av ett mycket stort vitt hus, med två våningar, stuckatur, sadeltak och tak med takplattor
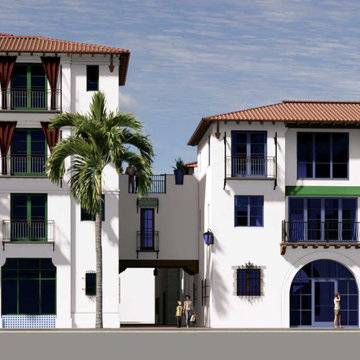
The Chapala Development offers 39 units spread over 30,000 square feet and an additional 5,000 square feet of commercial space. View is from Chapala Street.
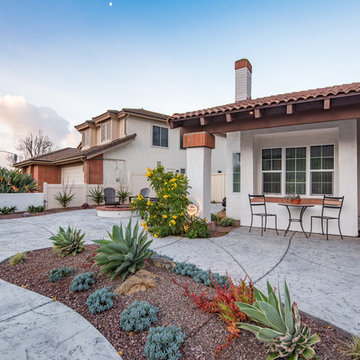
This Rancho Bernardo home exterior was transformed into this beautifully tranquil and drought-resistant gathering area with an electric firepit. What a way to utilize all the outdoor space making every part livable from the comfort of your own home! www.choosechi.com. Photos by Scott Basile, Basile Photography.
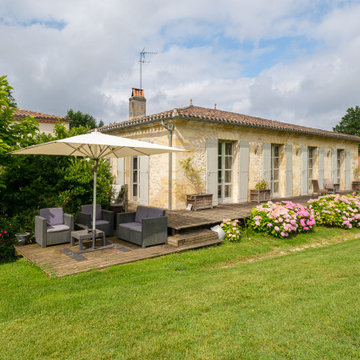
Domaine viticole photographié dans le cadre d'une vente immobilière.
Inspiration för ett mycket stort lantligt beige hus, med två våningar, valmat tak och tak med takplattor
Inspiration för ett mycket stort lantligt beige hus, med två våningar, valmat tak och tak med takplattor
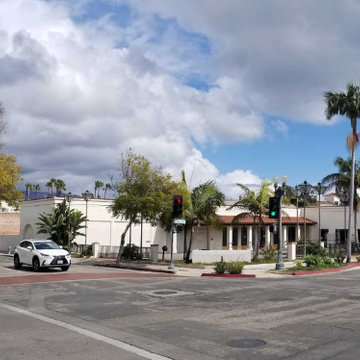
The Chapala Development offers 39 units spread over 30,000 square feet and an additional 5,000 square feet of commercial space.
Existing condition at North West corner of Chapala and Ortega Streets.
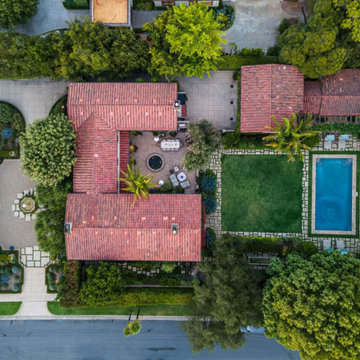
Idéer för att renovera ett mycket stort medelhavsstil grått hus, med två våningar, stuckatur, sadeltak och tak med takplattor
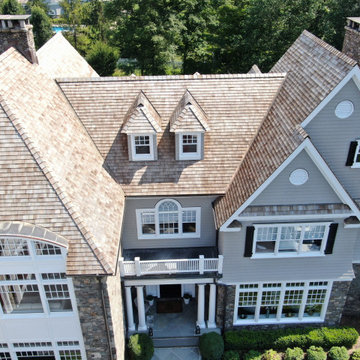
Tighter view of the ridge caps, valleys, and copper eyebrow dormer on this Western Red Cedar perfection shingle roof put on this expansive and intricate New Canaan, CT residence. This installation involved numerous dormers, valleys and protrusions, and over 8,000 square feet of copper chromated arsenate-treated cedar.
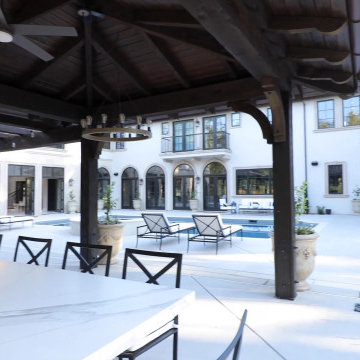
Italian Villa in Arden Oaks, Sacramento CA
Impluvium or Courtyard Design
Inredning av ett medelhavsstil mycket stort vitt hus, med två våningar, stuckatur, valmat tak och tak med takplattor
Inredning av ett medelhavsstil mycket stort vitt hus, med två våningar, stuckatur, valmat tak och tak med takplattor
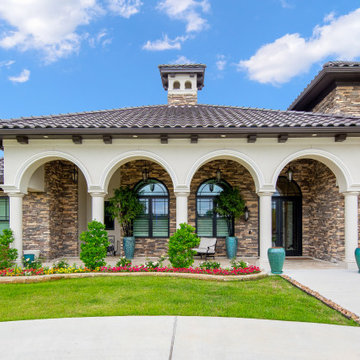
Expansive home with a porch and court yard.
Inredning av ett medelhavsstil mycket stort beige hus, med två våningar, stuckatur, sadeltak och tak med takplattor
Inredning av ett medelhavsstil mycket stort beige hus, med två våningar, stuckatur, sadeltak och tak med takplattor
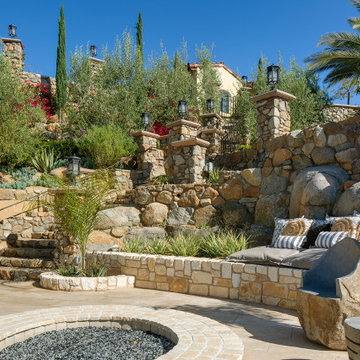
Inspiration för mycket stora medelhavsstil beige hus, med stuckatur, sadeltak och tak med takplattor
232 foton på mycket stort hus
2