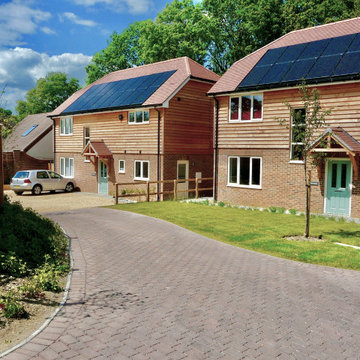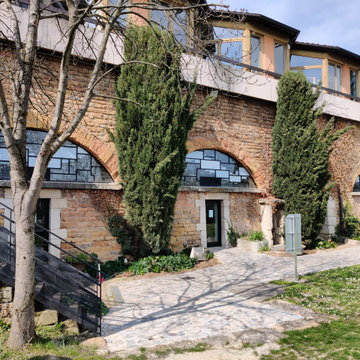232 foton på mycket stort hus
Sortera efter:
Budget
Sortera efter:Populärt i dag
101 - 120 av 232 foton
Artikel 1 av 3
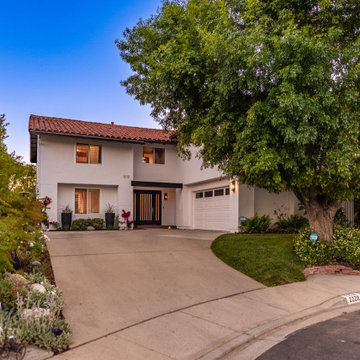
Unique opportunity to live your best life in this architectural home. Ideally nestled at the end of a serene cul-de-sac and perfectly situated at the top of a knoll with sweeping mountain, treetop, and sunset views- some of the best in all of Westlake Village! Enter through the sleek mahogany glass door and feel the awe of the grand two story great room with wood-clad vaulted ceilings, dual-sided gas fireplace, custom windows w/motorized blinds, and gleaming hardwood floors. Enjoy luxurious amenities inside this organic flowing floorplan boasting a cozy den, dream kitchen, comfortable dining area, and a masterpiece entertainers yard. Lounge around in the high-end professionally designed outdoor spaces featuring: quality craftsmanship wood fencing, drought tolerant lush landscape and artificial grass, sleek modern hardscape with strategic landscape lighting, built in BBQ island w/ plenty of bar seating and Lynx Pro-Sear Rotisserie Grill, refrigerator, and custom storage, custom designed stone gas firepit, attached post & beam pergola ready for stargazing, cafe lights, and various calming water features—All working together to create a harmoniously serene outdoor living space while simultaneously enjoying 180' views! Lush grassy side yard w/ privacy hedges, playground space and room for a farm to table garden! Open concept luxe kitchen w/SS appliances incl Thermador gas cooktop/hood, Bosch dual ovens, Bosch dishwasher, built in smart microwave, garden casement window, customized maple cabinetry, updated Taj Mahal quartzite island with breakfast bar, and the quintessential built-in coffee/bar station with appliance storage! One bedroom and full bath downstairs with stone flooring and counter. Three upstairs bedrooms, an office/gym, and massive bonus room (with potential for separate living quarters). The two generously sized bedrooms with ample storage and views have access to a fully upgraded sumptuous designer bathroom! The gym/office boasts glass French doors, wood-clad vaulted ceiling + treetop views. The permitted bonus room is a rare unique find and has potential for possible separate living quarters. Bonus Room has a separate entrance with a private staircase, awe-inspiring picture windows, wood-clad ceilings, surround-sound speakers, ceiling fans, wet bar w/fridge, granite counters, under-counter lights, and a built in window seat w/storage. Oversized master suite boasts gorgeous natural light, endless views, lounge area, his/hers walk-in closets, and a rustic spa-like master bath featuring a walk-in shower w/dual heads, frameless glass door + slate flooring. Maple dual sink vanity w/black granite, modern brushed nickel fixtures, sleek lighting, W/C! Ultra efficient laundry room with laundry shoot connecting from upstairs, SS sink, waterfall quartz counters, and built in desk for hobby or work + a picturesque casement window looking out to a private grassy area. Stay organized with the tastefully handcrafted mudroom bench, hooks, shelving and ample storage just off the direct 2 car garage! Nearby the Village Homes clubhouse, tennis & pickle ball courts, ample poolside lounge chairs, tables, and umbrellas, full-sized pool for free swimming and laps, an oversized children's pool perfect for entertaining the kids and guests, complete with lifeguards on duty and a wonderful place to meet your Village Homes neighbors. Nearby parks, schools, shops, hiking, lake, beaches, and more. Live an intentionally inspired life at 2228 Knollcrest — a sprawling architectural gem!
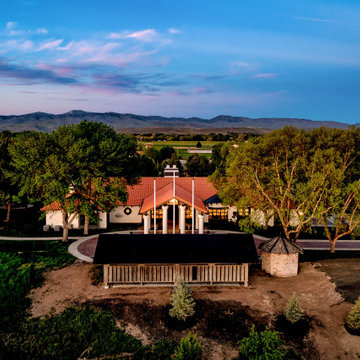
W. Peak Bello stands as a quintessential Mediterranean haven, evoking the timeless charm of a coastal villa. Its stucco façade, bathed in the golden hues of dusk, warmly welcomes amidst a symphony of terracotta tiles that crown the elegant hip roofs. Arched doorways and wrought iron accents whisper tales of far-off places, while the property’s sprawling grounds beckon with promises of privacy and peace.
Lush greenery embraces the home, framing courtyards that invite intimate gatherings and al fresco dining under starlit skies. A serene pool reflects the day’s last light, offering a tranquil oasis for reflection or repose. Each window, a bright portal, affords glimpses of meticulously curated interiors that harmonize with the home's exterior grace.
As day yields to the enchanting twilight, W. Peak Bello stands majestically, a testament to architectural beauty and the art of luxurious living—a masterpiece sculpted not just from stone and mortar, but from dreams and the allure of the Mediterranean soul.
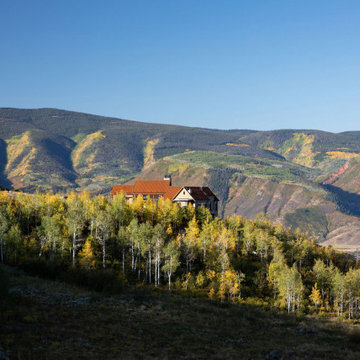
Red steep roof lines sit atop this high mountain estate.
Foto på ett mycket stort lantligt brunt hus, med tak i metall, två våningar och sadeltak
Foto på ett mycket stort lantligt brunt hus, med tak i metall, två våningar och sadeltak
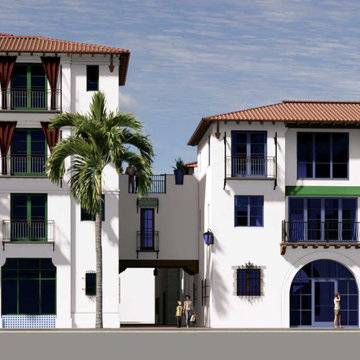
The Chapala Development offers 39 units spread over 30,000 square feet and an additional 5,000 square feet of commercial space. View is from Chapala Street.
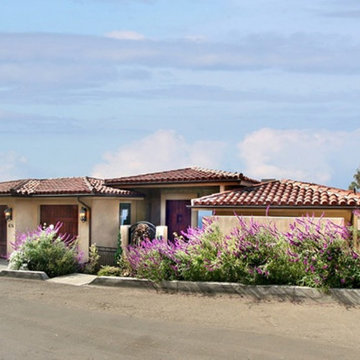
Photography by: Jeri Keogel
Idéer för mycket stora medelhavsstil beige hus, med tre eller fler plan och tak i shingel
Idéer för mycket stora medelhavsstil beige hus, med tre eller fler plan och tak i shingel
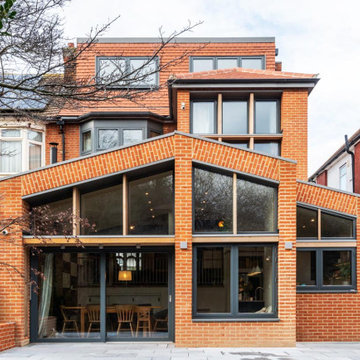
Garden extension exterior brie soleil solar shading detail to prevent overheating and maximise light and views on the souther facade. Part of the whole house extensions and a full refurbishment to a semi-detached house in East London.
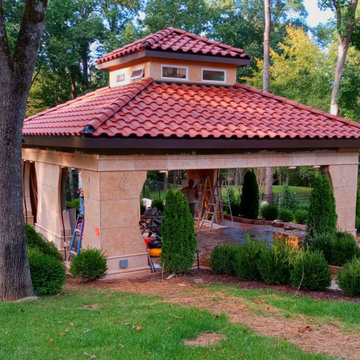
Metropolitan Galleries specializes in the design and development of custom marble products, including gazebos and pavilions. This marble pavilion was custom designed and installed by Metropolitan Galleries featuring electricity, lighting, fire place and automated rolling shades.
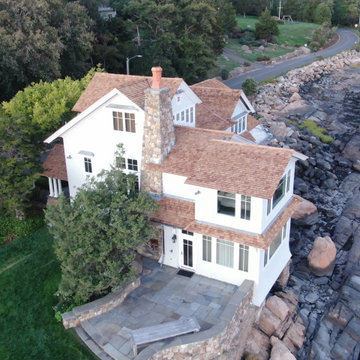
Idéer för mycket stora maritima grå hus, med tre eller fler plan, sadeltak och tak i shingel
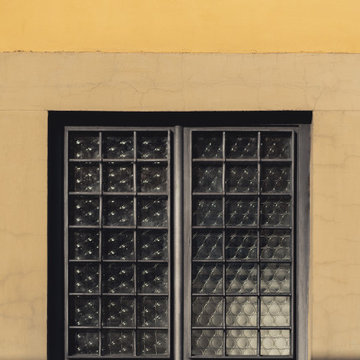
Committente: Studio Immobiliare GR Firenze. Ripresa fotografica: impiego obiettivo 50mm su pieno formato; macchina su treppiedi con allineamento ortogonale dell'inquadratura; impiego luce naturale esistente. Post-produzione: aggiustamenti base immagine; fusione manuale di livelli con differente esposizione per produrre un'immagine ad alto intervallo dinamico ma realistica; rimozione elementi di disturbo. Obiettivo commerciale: realizzazione fotografie di complemento ad annunci su siti web agenzia immobiliare; pubblicità su social network; pubblicità a stampa (principalmente volantini e pieghevoli).
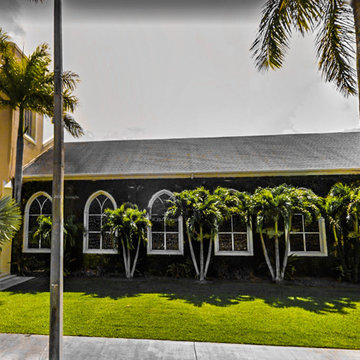
Inredning av ett mycket stort gult hus, med två våningar, stuckatur, valmat tak och tak med takplattor
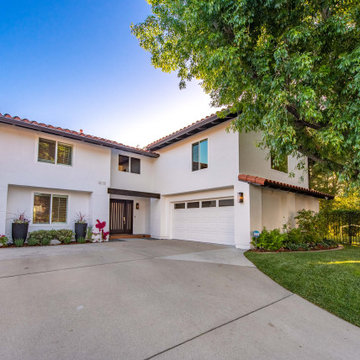
Unique opportunity to live your best life in this architectural home. Ideally nestled at the end of a serene cul-de-sac and perfectly situated at the top of a knoll with sweeping mountain, treetop, and sunset views- some of the best in all of Westlake Village! Enter through the sleek mahogany glass door and feel the awe of the grand two story great room with wood-clad vaulted ceilings, dual-sided gas fireplace, custom windows w/motorized blinds, and gleaming hardwood floors. Enjoy luxurious amenities inside this organic flowing floorplan boasting a cozy den, dream kitchen, comfortable dining area, and a masterpiece entertainers yard. Lounge around in the high-end professionally designed outdoor spaces featuring: quality craftsmanship wood fencing, drought tolerant lush landscape and artificial grass, sleek modern hardscape with strategic landscape lighting, built in BBQ island w/ plenty of bar seating and Lynx Pro-Sear Rotisserie Grill, refrigerator, and custom storage, custom designed stone gas firepit, attached post & beam pergola ready for stargazing, cafe lights, and various calming water features—All working together to create a harmoniously serene outdoor living space while simultaneously enjoying 180' views! Lush grassy side yard w/ privacy hedges, playground space and room for a farm to table garden! Open concept luxe kitchen w/SS appliances incl Thermador gas cooktop/hood, Bosch dual ovens, Bosch dishwasher, built in smart microwave, garden casement window, customized maple cabinetry, updated Taj Mahal quartzite island with breakfast bar, and the quintessential built-in coffee/bar station with appliance storage! One bedroom and full bath downstairs with stone flooring and counter. Three upstairs bedrooms, an office/gym, and massive bonus room (with potential for separate living quarters). The two generously sized bedrooms with ample storage and views have access to a fully upgraded sumptuous designer bathroom! The gym/office boasts glass French doors, wood-clad vaulted ceiling + treetop views. The permitted bonus room is a rare unique find and has potential for possible separate living quarters. Bonus Room has a separate entrance with a private staircase, awe-inspiring picture windows, wood-clad ceilings, surround-sound speakers, ceiling fans, wet bar w/fridge, granite counters, under-counter lights, and a built in window seat w/storage. Oversized master suite boasts gorgeous natural light, endless views, lounge area, his/hers walk-in closets, and a rustic spa-like master bath featuring a walk-in shower w/dual heads, frameless glass door + slate flooring. Maple dual sink vanity w/black granite, modern brushed nickel fixtures, sleek lighting, W/C! Ultra efficient laundry room with laundry shoot connecting from upstairs, SS sink, waterfall quartz counters, and built in desk for hobby or work + a picturesque casement window looking out to a private grassy area. Stay organized with the tastefully handcrafted mudroom bench, hooks, shelving and ample storage just off the direct 2 car garage! Nearby the Village Homes clubhouse, tennis & pickle ball courts, ample poolside lounge chairs, tables, and umbrellas, full-sized pool for free swimming and laps, an oversized children's pool perfect for entertaining the kids and guests, complete with lifeguards on duty and a wonderful place to meet your Village Homes neighbors. Nearby parks, schools, shops, hiking, lake, beaches, and more. Live an intentionally inspired life at 2228 Knollcrest — a sprawling architectural gem!
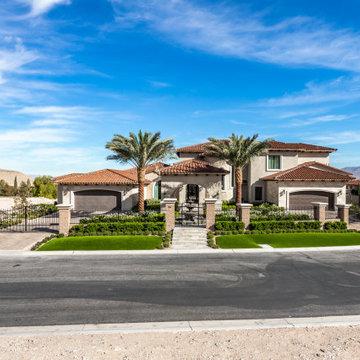
Spanish inspired Villa
Bild på ett mycket stort vintage beige hus, med två våningar, stuckatur, valmat tak och tak med takplattor
Bild på ett mycket stort vintage beige hus, med två våningar, stuckatur, valmat tak och tak med takplattor
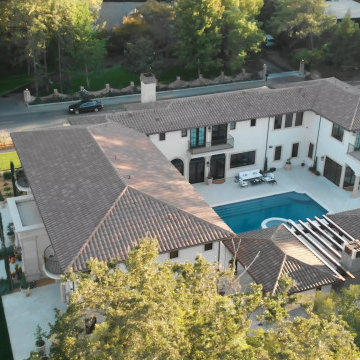
Italian Villa in Arden Oaks, Sacramento CA
Impluvium or Courtyard Design
Idéer för ett mycket stort medelhavsstil vitt hus, med två våningar, stuckatur, valmat tak och tak med takplattor
Idéer för ett mycket stort medelhavsstil vitt hus, med två våningar, stuckatur, valmat tak och tak med takplattor
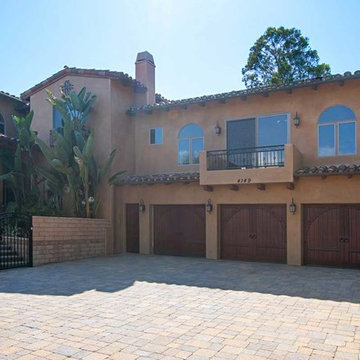
This beautiful Encinitas home was renovated with a smooth stucco finish to update this spanish design with a fresh coat of paint! Photos by Preview First.
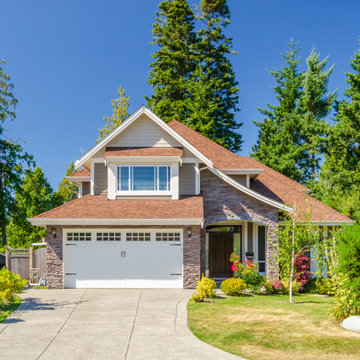
Elevate your home's curb appeal with a beautifully crafted brick siding
Inspiration för ett mycket stort vintage rött hus, med två våningar, tegel, halvvalmat sadeltak och tak i mixade material
Inspiration för ett mycket stort vintage rött hus, med två våningar, tegel, halvvalmat sadeltak och tak i mixade material
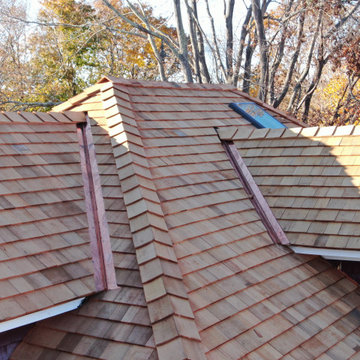
More valley flashing and ridge cap detail for this new Western Red cedar wood roof on this historic 1909 residence; part of the Branford (CT) Center Historic District. This expansive project involved a full rip of the existing asphalt roof, preparing the roof deck with vapor barrier and ice & water barrier, and then installing 3,000 square feet of perfection cedar shingles coupled with copper flashing for valleys and protrusions.
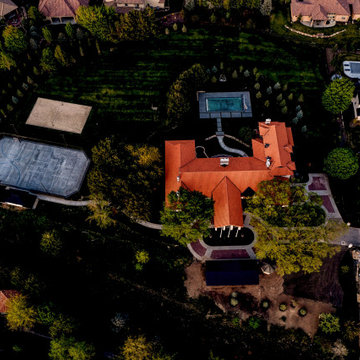
W. Peak Bello stands as a quintessential Mediterranean haven, evoking the timeless charm of a coastal villa. Its stucco façade, bathed in the golden hues of dusk, warmly welcomes amidst a symphony of terracotta tiles that crown the elegant hip roofs. Arched doorways and wrought iron accents whisper tales of far-off places, while the property’s sprawling grounds beckon with promises of privacy and peace.
Lush greenery embraces the home, framing courtyards that invite intimate gatherings and al fresco dining under starlit skies. A serene pool reflects the day’s last light, offering a tranquil oasis for reflection or repose. Each window, a bright portal, affords glimpses of meticulously curated interiors that harmonize with the home's exterior grace.
As day yields to the enchanting twilight, W. Peak Bello stands majestically, a testament to architectural beauty and the art of luxurious living—a masterpiece sculpted not just from stone and mortar, but from dreams and the allure of the Mediterranean soul.
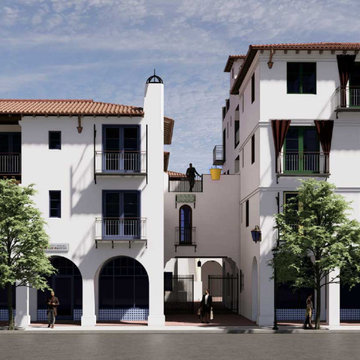
The Chapala Development offers 39 units spread over 30,000 square feet and an additional 5,000 square feet of commercial space. View is from Ortega Street.
232 foton på mycket stort hus
6
