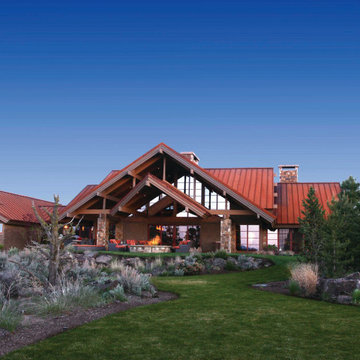232 foton på mycket stort hus
Sortera efter:
Budget
Sortera efter:Populärt i dag
81 - 100 av 232 foton
Artikel 1 av 3
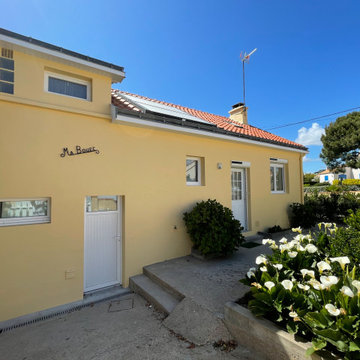
Réalisation d'un ravalement de façade d'une maison donnant dans une intersection de deux rues.
Le choix de finition c'est porter sur un revêtement semi-épais perméable à la vapeur d'eau laissant respirer le support et résistant l'apparition de fissure.
Nos clients ont optés pour une magnique teinte Jaune donnant un esprit méditerranéen.
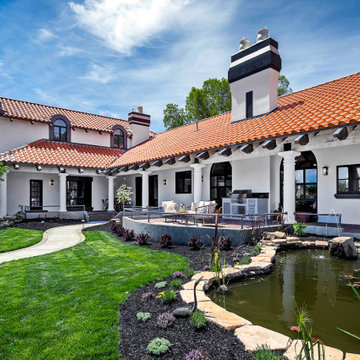
W. Peak Bello stands as a quintessential Mediterranean haven, evoking the timeless charm of a coastal villa. Its stucco façade, bathed in the golden hues of dusk, warmly welcomes amidst a symphony of terracotta tiles that crown the elegant hip roofs. Arched doorways and wrought iron accents whisper tales of far-off places, while the property’s sprawling grounds beckon with promises of privacy and peace.
Lush greenery embraces the home, framing courtyards that invite intimate gatherings and al fresco dining under starlit skies. A serene pool reflects the day’s last light, offering a tranquil oasis for reflection or repose. Each window, a bright portal, affords glimpses of meticulously curated interiors that harmonize with the home's exterior grace.
As day yields to the enchanting twilight, W. Peak Bello stands majestically, a testament to architectural beauty and the art of luxurious living—a masterpiece sculpted not just from stone and mortar, but from dreams and the allure of the Mediterranean soul.
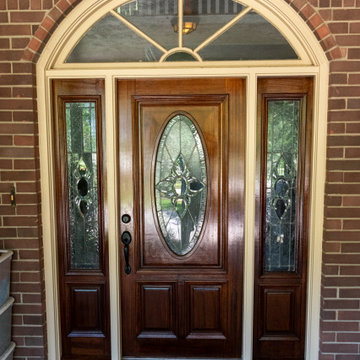
This giant ranch house started with an awkward full wall of brick over a porch on the entire right side of the house. The builder failed to properly flash the wall causing the water to come down through the ceiling of the porch below. We demoed the wall, sheathed it with OSB and Tyvek Homewrap, and built back with Hardie siding with a board and batten upper section to break up 26' tall wall. We also repaired the porch area, some interior damaged, refinished the mahogany doors, and repaired the brick on the other side of the house.
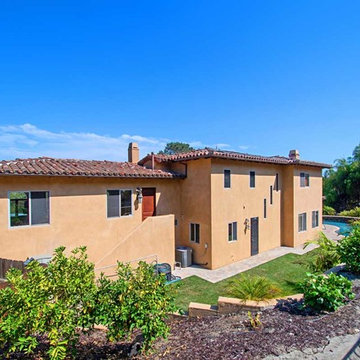
This Encinitas home was revived with a smooth Santa Barbara finish to go with its warm tuscan design. Not only does an exterior stucco remodel increase curb appeal, it also protects the bones of the home! Photos by Preview First.
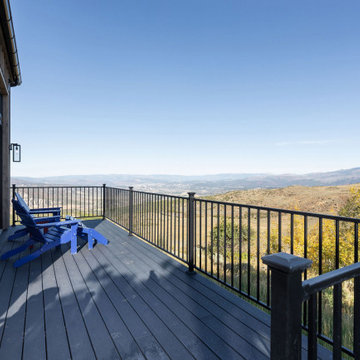
This is a picture of a wooden deck facing the Colorado mountains.
Built by ULFBUILT. Contact them today so they can make your dream home a reality.
Idéer för att renovera ett mycket stort funkis brunt hus, med två våningar, sadeltak och tak i metall
Idéer för att renovera ett mycket stort funkis brunt hus, med två våningar, sadeltak och tak i metall
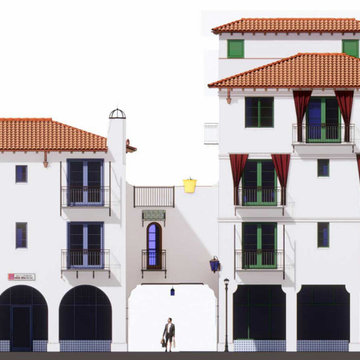
The Chapala Development offers 39 units spread over 30,000 square feet and an additional 5,000 square feet of commercial space.
North elevation Ortega Street.
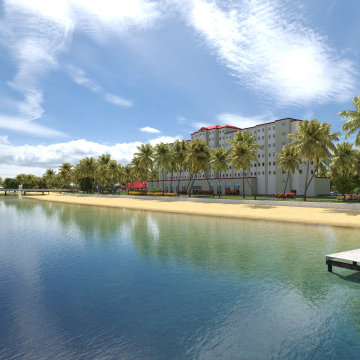
Exempel på ett mycket stort maritimt beige lägenhet, med stuckatur, platt tak och tak i metall
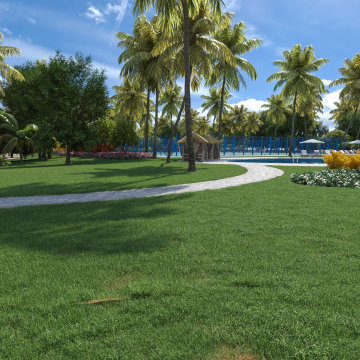
Idéer för ett mycket stort maritimt beige lägenhet, med stuckatur, platt tak och tak i metall
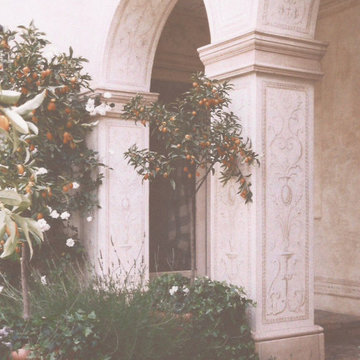
Foto på ett mycket stort medelhavsstil flerfärgat hus, med två våningar, stuckatur, sadeltak och tak med takplattor
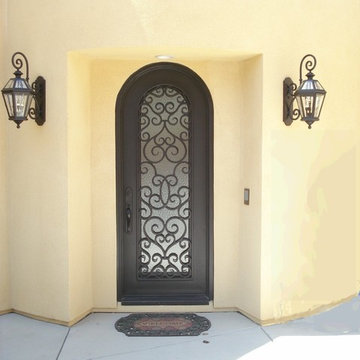
Ocean view mediterranean
New Custom Home http://ZenArchitect.com
Idéer för ett mycket stort medelhavsstil gult hus, med två våningar, stuckatur, valmat tak och tak med takplattor
Idéer för ett mycket stort medelhavsstil gult hus, med två våningar, stuckatur, valmat tak och tak med takplattor
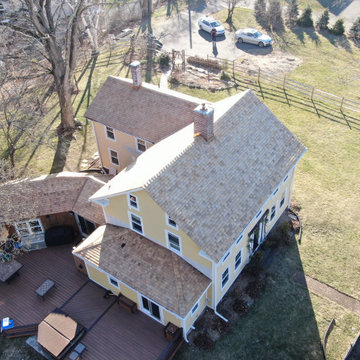
Overhead view of a wood roof replacement on this historic North Branford farmhouse. Built in 1815, this project involved removing three layers of shingles to reveal a shiplap roof deck. We Installed Ice and Water barrier at the edges and ridge and around chimneys (which we also replaced - see that project here on Houzz). We installed 18" Western Red Cedar perfection shingles across all roofing and atop bay windows. All valleys and chimney/vent protrusions were flashed with copper, in keeping with the traditional look of the period.
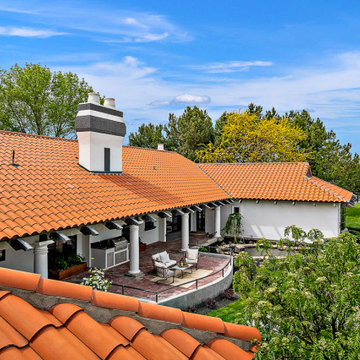
W. Peak Bello stands as a quintessential Mediterranean haven, evoking the timeless charm of a coastal villa. Its stucco façade, bathed in the golden hues of dusk, warmly welcomes amidst a symphony of terracotta tiles that crown the elegant hip roofs. Arched doorways and wrought iron accents whisper tales of far-off places, while the property’s sprawling grounds beckon with promises of privacy and peace.
Lush greenery embraces the home, framing courtyards that invite intimate gatherings and al fresco dining under starlit skies. A serene pool reflects the day’s last light, offering a tranquil oasis for reflection or repose. Each window, a bright portal, affords glimpses of meticulously curated interiors that harmonize with the home's exterior grace.
As day yields to the enchanting twilight, W. Peak Bello stands majestically, a testament to architectural beauty and the art of luxurious living—a masterpiece sculpted not just from stone and mortar, but from dreams and the allure of the Mediterranean soul.
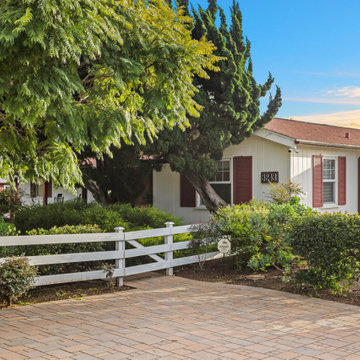
The transformation of this ranch-style home in Carlsbad, CA, exemplifies a perfect blend of preserving the charm of its 1940s origins while infusing modern elements to create a unique and inviting space. By incorporating the clients' love for pottery and natural woods, the redesign pays homage to these preferences while enhancing the overall aesthetic appeal and functionality of the home. From building new decks and railings, surf showers, a reface of the home, custom light up address signs from GR Designs Line, and more custom elements to make this charming home pop.
The redesign carefully retains the distinctive characteristics of the 1940s style, such as architectural elements, layout, and overall ambiance. This preservation ensures that the home maintains its historical charm and authenticity while undergoing a modern transformation. To infuse a contemporary flair into the design, modern elements are strategically introduced. These modern twists add freshness and relevance to the space while complementing the existing architectural features. This balanced approach creates a harmonious blend of old and new, offering a timeless appeal.
The design concept revolves around the clients' passion for pottery and natural woods. These elements serve as focal points throughout the home, lending a sense of warmth, texture, and earthiness to the interior spaces. By integrating pottery-inspired accents and showcasing the beauty of natural wood grains, the design celebrates the clients' interests and preferences. A key highlight of the redesign is the use of custom-made tile from Japan, reminiscent of beautifully glazed pottery. This bespoke tile adds a touch of artistry and craftsmanship to the home, elevating its visual appeal and creating a unique focal point. Additionally, fabrics that evoke the elements of the ocean further enhance the connection with the surrounding natural environment, fostering a serene and tranquil atmosphere indoors.
The overall design concept aims to evoke a warm, lived-in feeling, inviting occupants and guests to relax and unwind. By incorporating elements that resonate with the clients' personal tastes and preferences, the home becomes more than just a living space—it becomes a reflection of their lifestyle, interests, and identity.
In summary, the redesign of this ranch-style home in Carlsbad, CA, successfully merges the charm of its 1940s origins with modern elements, creating a space that is both timeless and distinctive. Through careful attention to detail, thoughtful selection of materials, rebuilding of elements outside to add character, and a focus on personalization, the home embodies a warm, inviting atmosphere that celebrates the clients' passions and enhances their everyday living experience.
This project is on the same property as the Carlsbad Cottage and is a great journey of new and old.
Redesign of the kitchen, bedrooms, and common spaces, custom-made tile, appliances from GE Monogram Cafe, bedroom window treatments custom from GR Designs Line, Lighting and Custom Address Signs from GR Designs Line, Custom Surf Shower, and more.
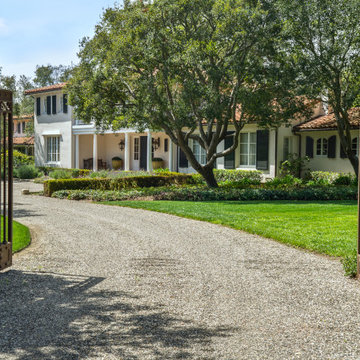
Inredning av ett klassiskt mycket stort vitt hus, med två våningar, stuckatur, sadeltak och tak med takplattor
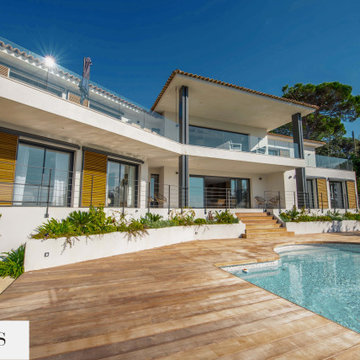
Foto på ett mycket stort funkis beige hus, med två våningar, valmat tak och tak med takplattor
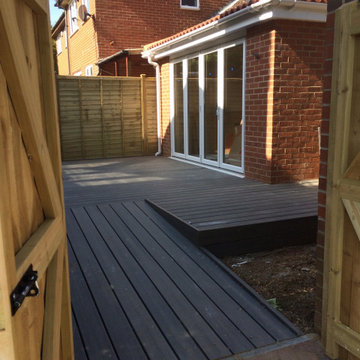
In just 11 weeks, our team transformed the property from a standard semi into a first class family home-come-care facility, comfortable and on-trend – many mod cons, easy to access and get around, inside and out.
Just the sort at which we excel: stripping the house back to basics and completely refurbishing including building a new single storey extension and undertaking a garage conversion to the main garage ground floor space and the garage roof space
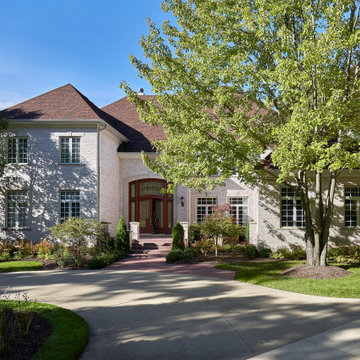
Exterior view of home
Idéer för mycket stora vintage vita hus, med två våningar, tegel, valmat tak och tak i shingel
Idéer för mycket stora vintage vita hus, med två våningar, tegel, valmat tak och tak i shingel
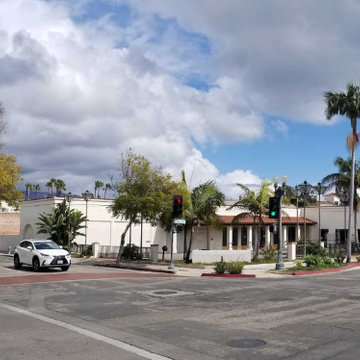
The Chapala Development offers 39 units spread over 30,000 square feet and an additional 5,000 square feet of commercial space.
Existing condition at North West corner of Chapala and Ortega Streets.
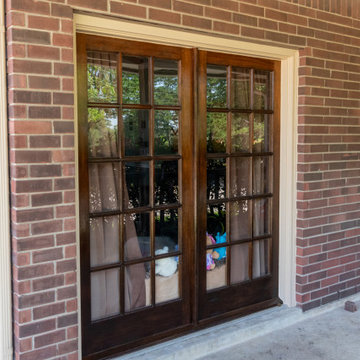
This giant ranch house started with an awkward full wall of brick over a porch on the entire right side of the house. The builder failed to properly flash the wall causing the water to come down through the ceiling of the porch below. We demoed the wall, sheathed it with OSB and Tyvek Homewrap, and built back with Hardie siding with a board and batten upper section to break up 26' tall wall. We also repaired the porch area, some interior damaged, refinished the mahogany doors, and repaired the brick on the other side of the house.
232 foton på mycket stort hus
5
