837 foton på mycket stort kök, med grönt stänkskydd
Sortera efter:
Budget
Sortera efter:Populärt i dag
81 - 100 av 837 foton
Artikel 1 av 3
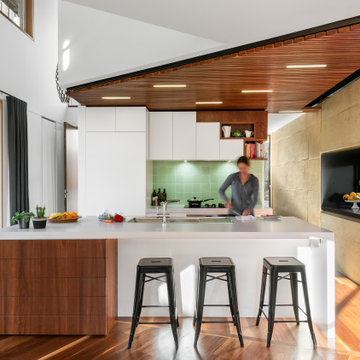
Boulevard House is an expansive, light filled home for a young family to grow into. It’s located on a steep site in Ivanhoe, Melbourne. The home takes advantage of a beautiful northern aspect, along with stunning views to trees along the Yarra River, and to the city beyond. Two east-west pavilions, linked by a central circulation core, use passive solar design principles to allow all rooms in the house to take advantage of north sun and cross ventilation, while creating private garden areas and allowing for beautiful views.
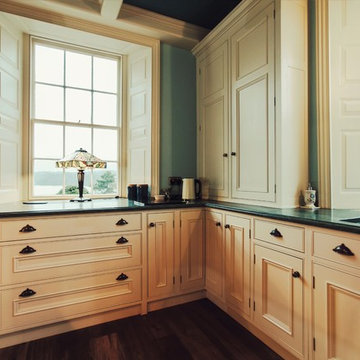
Derwent Island house situated on its own private island is leased by the national trust. The handcrafted kitchen had to be transported by boat crossing the only means of transport to and from the island. The traditional style cabinetry is in keeping with the period of the property and hand painted. Photography is courtesy of Amelia Le Brun.
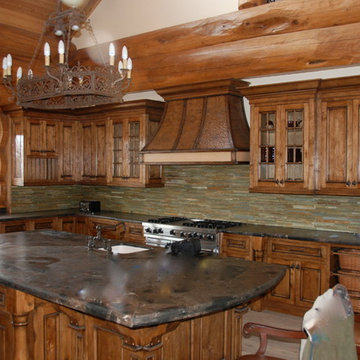
Exempel på ett mycket stort rustikt kök, med luckor med upphöjd panel, skåp i mellenmörkt trä, marmorbänkskiva, grönt stänkskydd, rostfria vitvaror och en köksö
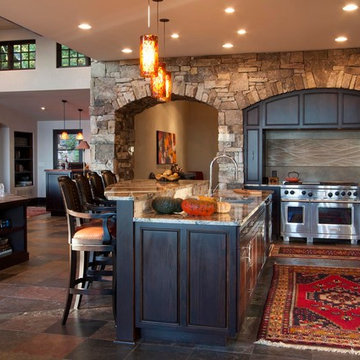
Note the concrete panel/splash behind the range.
Photos by Jay Weiland
Inspiration för ett mycket stort vintage l-kök, med en enkel diskho, luckor med profilerade fronter, skåp i mörkt trä, granitbänkskiva, grönt stänkskydd, stänkskydd i cementkakel, rostfria vitvaror, skiffergolv och en köksö
Inspiration för ett mycket stort vintage l-kök, med en enkel diskho, luckor med profilerade fronter, skåp i mörkt trä, granitbänkskiva, grönt stänkskydd, stänkskydd i cementkakel, rostfria vitvaror, skiffergolv och en köksö
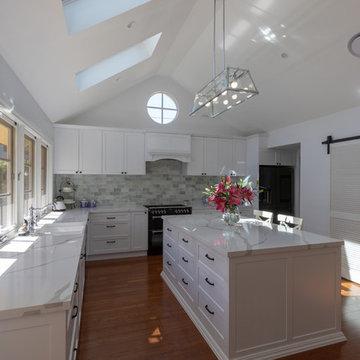
Kitchen, Photos by Light Studies
Inspiration för ett mycket stort vintage vit vitt kök, med en rustik diskho, skåp i shakerstil, vita skåp, bänkskiva i kvarts, grönt stänkskydd, stänkskydd i cementkakel, svarta vitvaror och en köksö
Inspiration för ett mycket stort vintage vit vitt kök, med en rustik diskho, skåp i shakerstil, vita skåp, bänkskiva i kvarts, grönt stänkskydd, stänkskydd i cementkakel, svarta vitvaror och en köksö
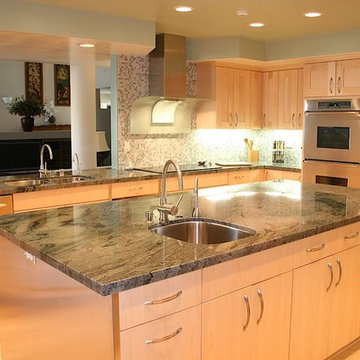
WoodMode Cabinets, Woodmode Maple Cabinets, Flat Panel Doors, Natural Maple Finish, Aluminum Doors, Waterfall Hood, Green Granite Countertops, Glass Mosaic Tile, Large Island, Viking Appliances, Prep Sink, Undercounter Microwave, Large Peninsula, Coffee Station, Open Shelving, Book Shelves, Aluminum End Panels, Maple Hard Wood Flooring, Abundant Storage Space, Recessed Lighting, Light Well
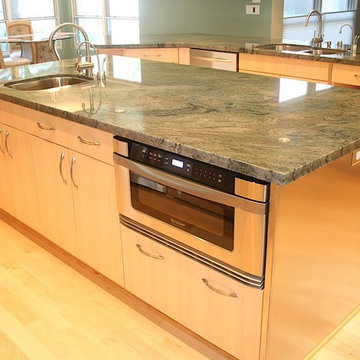
WoodMode Cabinets, Woodmode Maple Cabinets, Flat Panel Doors, Natural Maple Finish, Aluminum Doors, Waterfall Hood, Green Granite Countertops, Glass Mosaic Tile, Large Island, Viking Appliances, Prep Sink, Undercounter Microwave, Large Peninsula, Coffee Station, Open Shelving, Book Shelves, Aluminum End Panels, Maple Hard Wood Flooring, Abundant Storage Space, Recessed Lighting, Light Well
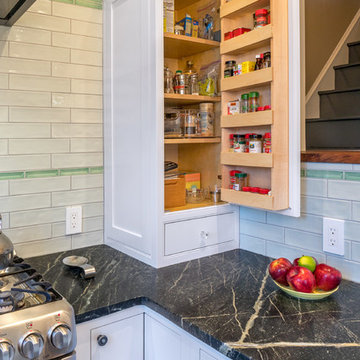
Bild på ett avskilt, mycket stort vintage flerfärgad flerfärgat u-kök, med en undermonterad diskho, släta luckor, vita skåp, bänkskiva i täljsten, grönt stänkskydd, stänkskydd i keramik, rostfria vitvaror, korkgolv, en halv köksö och brunt golv
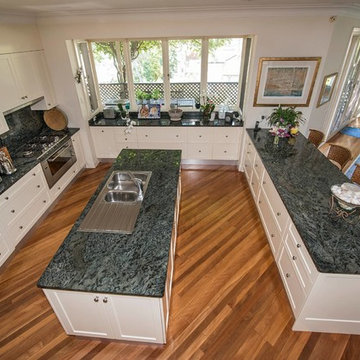
Idéer för mycket stora lantliga grönt kök, med en nedsänkt diskho, skåp i shakerstil, vita skåp, granitbänkskiva, grönt stänkskydd, rostfria vitvaror, mellanmörkt trägolv och en köksö
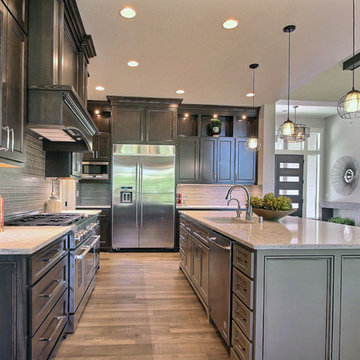
Paint by Sherwin Williams
Body Color - Agreeable Gray - SW 7029
Trim Color - Dover White - SW 6385
Media Room Wall Color - Accessible Beige - SW 7036
Interior Stone by Eldorado Stone
Stone Product Stacked Stone in Nantucket
Gas Fireplace by Heat & Glo
Flooring & Tile by Macadam Floor & Design
Hardwood by Kentwood Floors
Hardwood Product Originals Series - Milltown in Brushed Oak Calico
Kitchen Backsplash by Surface Art
Tile Product - Translucent Linen Glass Mosaic in Sand
Sinks by Decolav
Slab Countertops by Wall to Wall Stone Corp
Quartz Product True North Tropical White
Windows by Milgard Windows & Doors
Window Product Style Line® Series
Window Supplier Troyco - Window & Door
Window Treatments by Budget Blinds
Lighting by Destination Lighting
Fixtures by Crystorama Lighting
Interior Design by Creative Interiors & Design
Custom Cabinetry & Storage by Northwood Cabinets
Customized & Built by Cascade West Development
Photography by ExposioHDR Portland
Original Plans by Alan Mascord Design Associates
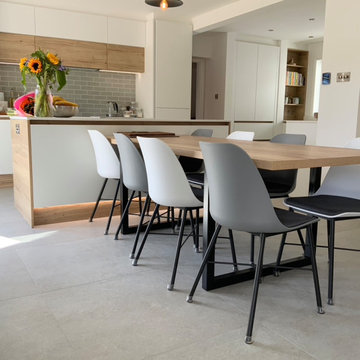
This 8 - 10 seater table has been custom made to match the kitchen and offer comfortable and flexible seating.
The positioning of this keep the space social but also ensures that people do not end up under your feet!
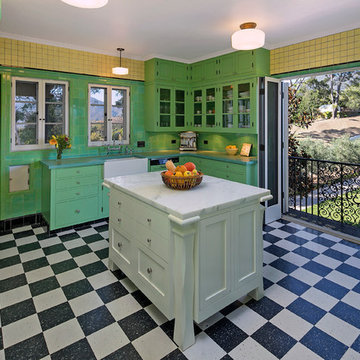
Historic landmark estate restoration kitchen with original American Encaustic tile detailing, white checkerboard vinyl composition tile, tile countertops that match the butlers' pantry, and contrasting kitchen island with marble countertop, original wrought iron fixtures, and a Juliet balcony that looks out onto the pool and casita.
Photo by: Jim Bartsch
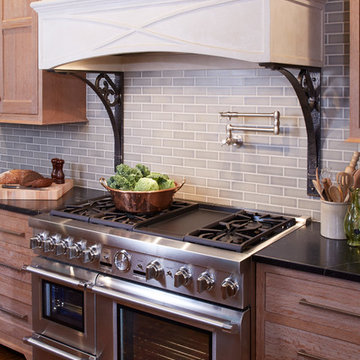
A gorgeous hood vent could be the perfect design boost to your kitchen. To see one incorporated in this kitchen and our other projects, check out our website's gallery!
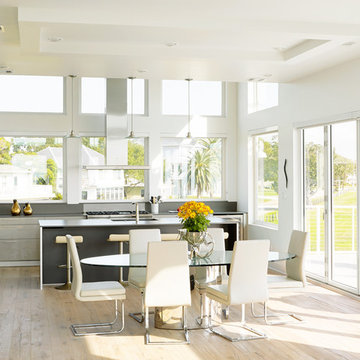
Photography by Jill Broussard
Modern inredning av ett mycket stort kök, med släta luckor, grå skåp, bänkskiva i kvarts, grönt stänkskydd och en köksö
Modern inredning av ett mycket stort kök, med släta luckor, grå skåp, bänkskiva i kvarts, grönt stänkskydd och en köksö
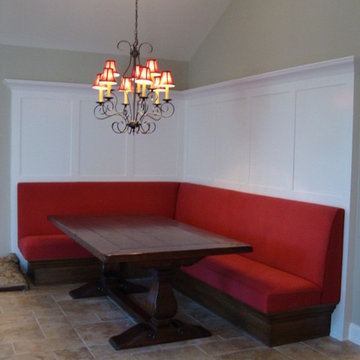
Rooms and Spaces LLC
Idéer för att renovera ett mycket stort vintage kök, med en rustik diskho, luckor med infälld panel, svarta skåp, granitbänkskiva, grönt stänkskydd, stänkskydd i glaskakel, integrerade vitvaror, klinkergolv i porslin, flera köksöar och brunt golv
Idéer för att renovera ett mycket stort vintage kök, med en rustik diskho, luckor med infälld panel, svarta skåp, granitbänkskiva, grönt stänkskydd, stänkskydd i glaskakel, integrerade vitvaror, klinkergolv i porslin, flera köksöar och brunt golv
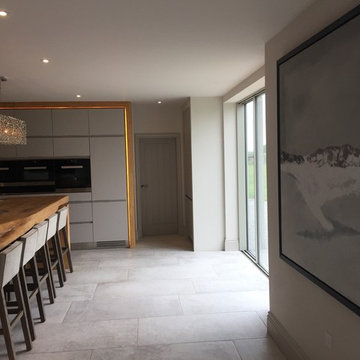
This total renovation of this fabulous large country home meant the whole house was taken back to the external walls and roof rafters and all suspended floors dug up. All new Interior layout and two large extensions. 2 months of gutting the property before any building works commenced. This part of the house was in fact an old ballroom and one of the new extensions formed a beautiful new entrance hallway with stunning helical staircase. Our own design handmade and hand painted kitchen with Miele appliances. Painted in a gorgeous soft grey and with a fabulous 3.5 x 1 metre solid wood dovetailed breakfast bar and surround with led lighting. Stunning stone effect large format porcelain tiles which were for the majority of the ground floor, all with under floor heating. Skyframe openings on the ground and first floor giving uninterrupted views of the glorious open countryside. Lutron lighting throughout the whole of the property and Crestron Home Automation. A glass firebox fire was built into this room. for clients ease, giving a secondary heat source, but more for visual effect. 4KTV with plastered in the wall speakers, the wall to the left and right of the TV is only temporary as this will soon be glass entrances and pocket doors with views to the large swimming pool extension with sliding Skyframe opening system. Phase 1 of this 4 phase project with more images to come. The next phase is for the large Swimming Pool Extension, new Garage and Stable Building and sweeping driveway. Before Images of this room are at the end of the photo gallery.
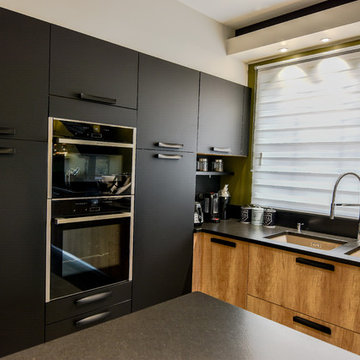
Pour la réalisation de cette cuisine ouverte nous avons ouvert le mur porteur donnant sur le séjour grâce à un fer, nous avons également recarreler la pièce pour pouvoir repenser l'intégralité de la cuisine (agencement, couleur, éclairage).
On adore cette touche d'orange qui reveille et vitaminise la cuisine.
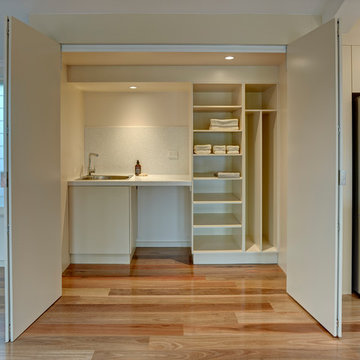
Designed by Alex Norman of Brilliant SA and built by the BSA team. Copyright Brilliant SA
Modern inredning av ett mycket stort kök med öppen planlösning, med en nedsänkt diskho, grönt stänkskydd, stänkskydd i glaskakel, rostfria vitvaror, ljust trägolv och en köksö
Modern inredning av ett mycket stort kök med öppen planlösning, med en nedsänkt diskho, grönt stänkskydd, stänkskydd i glaskakel, rostfria vitvaror, ljust trägolv och en köksö
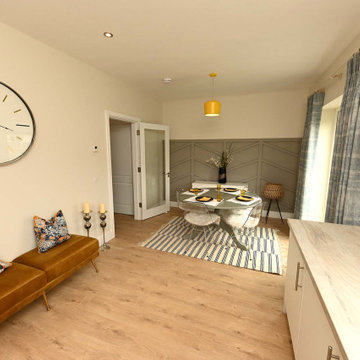
Interior Designer & Homestager, Celene Collins (info@celenecollins.ie), beautifully finished this show house for new housing estate Drake's Point in Crosshaven,Cork recently using some of our products. This is showhouse type J. In the hallway, living room and kitchen area, she opted for "Balterio Vitality De Luxe - Natural Varnished Oak" an 8mm laminate board which works very well with the rich earthy tones she had chosen for the furnishings, paint and wainscoting.
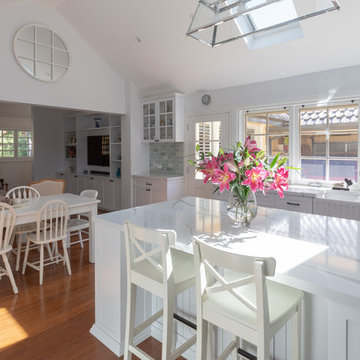
Kitchen, Photos by Light Studies
Idéer för ett mycket stort klassiskt vit kök, med en rustik diskho, skåp i shakerstil, vita skåp, bänkskiva i kvarts, grönt stänkskydd, stänkskydd i keramik, svarta vitvaror och en köksö
Idéer för ett mycket stort klassiskt vit kök, med en rustik diskho, skåp i shakerstil, vita skåp, bänkskiva i kvarts, grönt stänkskydd, stänkskydd i keramik, svarta vitvaror och en köksö
837 foton på mycket stort kök, med grönt stänkskydd
5