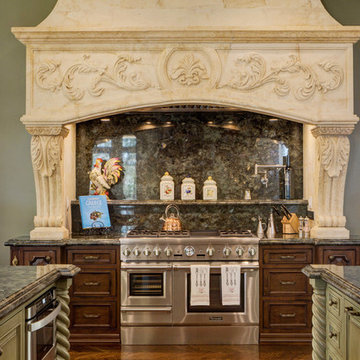837 foton på mycket stort kök, med grönt stänkskydd
Sortera efter:
Budget
Sortera efter:Populärt i dag
121 - 140 av 837 foton
Artikel 1 av 3
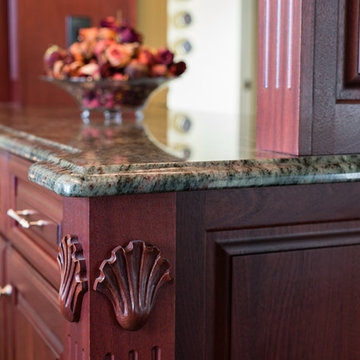
Phil Mello of Big Fish Studio
Exempel på ett mycket stort klassiskt kök och matrum, med en undermonterad diskho, luckor med upphöjd panel, skåp i mörkt trä, granitbänkskiva, grönt stänkskydd, stänkskydd i sten, integrerade vitvaror, klinkergolv i keramik och en köksö
Exempel på ett mycket stort klassiskt kök och matrum, med en undermonterad diskho, luckor med upphöjd panel, skåp i mörkt trä, granitbänkskiva, grönt stänkskydd, stänkskydd i sten, integrerade vitvaror, klinkergolv i keramik och en köksö
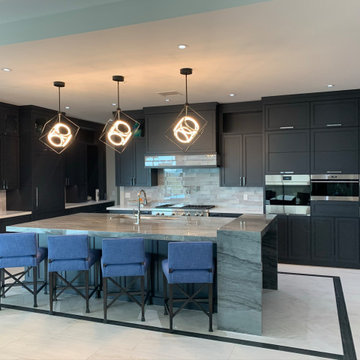
Beautiful Oversized Island and Chef's kitchen replaced two small islands opening this kitchen to the rest of the house. Lots of storage and countertops for large family gatherings.
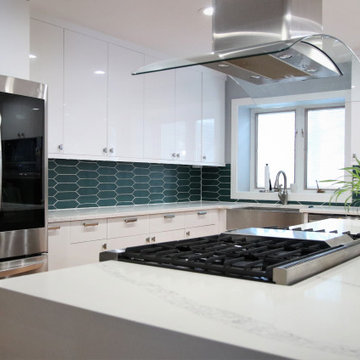
Stunning Showcase Kitchen Remodel
Acrylic Cabinetry is the stunning choice in this complete kitchen remodel. A high gloss finish that is smooth and highly reflective on these white acrylic cabinets is perfect. In addition, satin finishes for cabinet hardware including a satin stainless steel apron sink is breathtaking. In addition, to the stainless-steel appliances. The client wanted to use contrasting grey cabinetry for the island. Moreover, the island top and countertops is finished with a quartz marble-look. The island quartz countertops extend into a waterfall on both sides of the island. In essence, a dark teal picket mosaic was used for the kitchen backsplash running horizontally through the cabinets and picked up in the island. Finally, this kitchen has an abundant amount of storage with floor to ceiling cabinets. This kitchen is a remarkable showcase.
Client testimony is especially appreciated “We had a great experience. FCD redid our kitchen – taking it from the 1980s to the 2020s! They were professional and responsive throughout the process. The contractor did an amazing job. Quick and painless. Beautiful work!“
Kitchen cabinetry, cabinet hardware, countertops, sink, and backsplash complete in Client Project Kitchen Update ~ Thank you for sharing!
Kitchen Planning & Renovations
When planning a kitchen renovation, start with a kitchen designer to assist in organizing, planning. Designers assist in choosing the right cabinets, countertops, kitchen backsplash, tile, and flooring. In addition, remember to purchase your kitchen cabinet hardware for those finishing touches. Moreover, we have streamlined kitchen planning and design by consolidating the design process with material selection all in one place. Our designer will work with you to develop a kitchen design.

We added a 10 foot addition to their home, so they could have a large gourmet kitchen. We also did custom builtins in the living room and mudroom room. Custom inset cabinets from Laurier with a white perimeter and Sherwin Williams Evergreen Fog cabinets. Custom shiplap ceiling. And a custom walk-in pantry
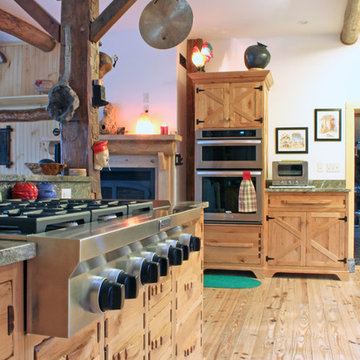
This kitchen was custom crafted by our Caves Millwork Custom Cabinetry brand.
We designed the tall cabinet to accommodate the built-in microwave drawer and oven.
The hinges on all the cabinet doors are exposed and were chosen for their barn door style appearance.
-Allison Caves, CKD
Caves Kitchens
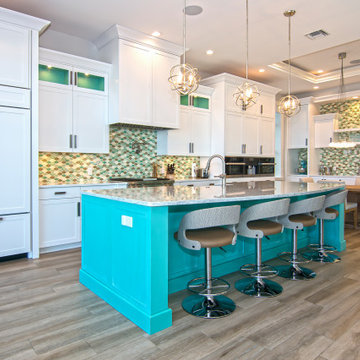
Exempel på ett mycket stort maritimt grå grått l-kök, med en rustik diskho, skåp i shakerstil, vita skåp, grönt stänkskydd, stänkskydd i porslinskakel, en köksö och brunt golv
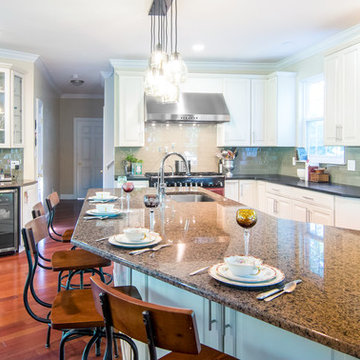
Design, Fabrication, Install and Photography by MacLaren Kitchen and Bath
Designer: Michele Hennessy
Cabinetry: Waypoint Cabinetry, all plywood construction with cushion close drawers and doors.
Countertops: Island and Dry Bar in Tropical Brown Granite with a Half-Roundover Edge, Perimeter in Leathered Angola Black Granite with an Eased Edge
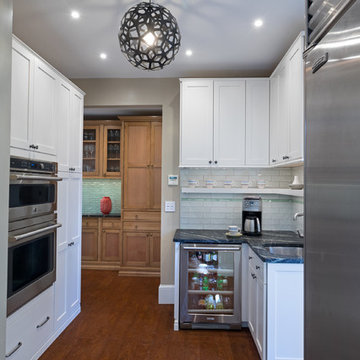
Foto på ett avskilt, mycket stort vintage flerfärgad u-kök, med en undermonterad diskho, släta luckor, vita skåp, bänkskiva i täljsten, grönt stänkskydd, stänkskydd i keramik, rostfria vitvaror, korkgolv, en halv köksö och brunt golv
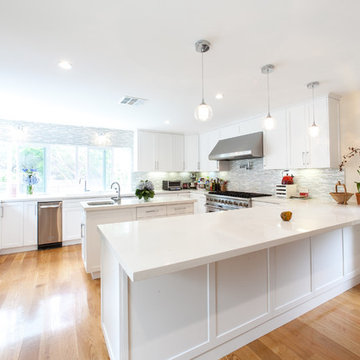
Designed by Stephanie Ericson, Inchoate Architecture
Photos by Anthony DeSantis
Bild på ett mycket stort funkis kök, med en undermonterad diskho, släta luckor, vita skåp, bänkskiva i kvarts, grönt stänkskydd, stänkskydd i glaskakel, rostfria vitvaror, ljust trägolv och flera köksöar
Bild på ett mycket stort funkis kök, med en undermonterad diskho, släta luckor, vita skåp, bänkskiva i kvarts, grönt stänkskydd, stänkskydd i glaskakel, rostfria vitvaror, ljust trägolv och flera köksöar
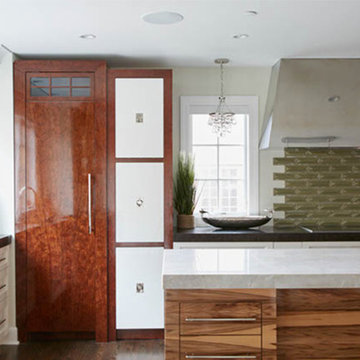
Inspiration för mycket stora moderna kök, med en enkel diskho, släta luckor, marmorbänkskiva, grönt stänkskydd, integrerade vitvaror, mörkt trägolv, en köksö och skåp i mellenmörkt trä
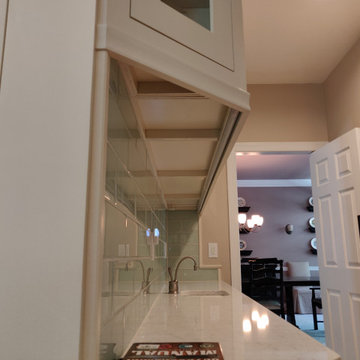
Idéer för mycket stora vintage vitt kök, med en rustik diskho, skåp i shakerstil, vita skåp, bänkskiva i kvarts, grönt stänkskydd, stänkskydd i glaskakel, rostfria vitvaror, mellanmörkt trägolv och en köksö
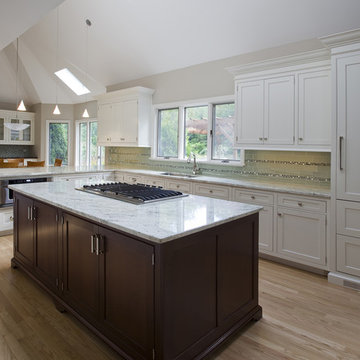
Idéer för att renovera ett mycket stort vintage kök, med en undermonterad diskho, luckor med profilerade fronter, vita skåp, granitbänkskiva, grönt stänkskydd, stänkskydd i glaskakel, integrerade vitvaror och mellanmörkt trägolv
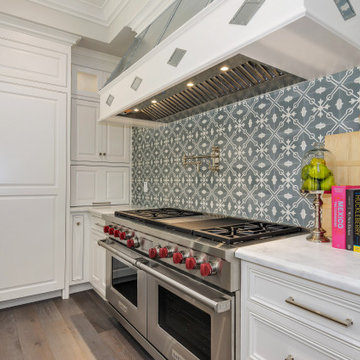
Idéer för att renovera ett mycket stort vintage vit vitt kök, med en rustik diskho, luckor med profilerade fronter, vita skåp, marmorbänkskiva, grönt stänkskydd, stänkskydd i cementkakel, integrerade vitvaror, mellanmörkt trägolv, en köksö och brunt golv
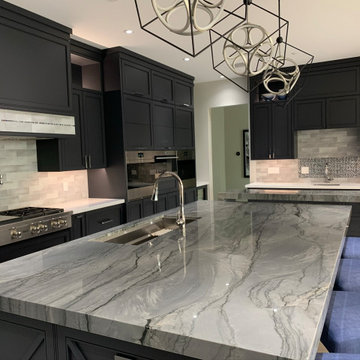
View of this gorgeous Blue Tahoe slab with Coffee Bar in the background.
Inredning av ett klassiskt mycket stort grå grått kök, med en enkel diskho, blå skåp, bänkskiva i kvartsit, grönt stänkskydd, rostfria vitvaror, klinkergolv i porslin och en köksö
Inredning av ett klassiskt mycket stort grå grått kök, med en enkel diskho, blå skåp, bänkskiva i kvartsit, grönt stänkskydd, rostfria vitvaror, klinkergolv i porslin och en köksö
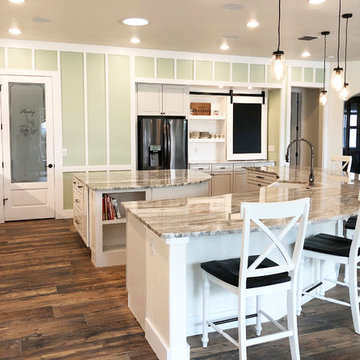
Very Large and spacious kitchen designed with the homeowner, builder, and Home Solutions. Features all plywood construction, soft close doors, and drawers, numerous custom inserts, pull out shelves. and plenty of storage. Features a large center island, and an enormous eat-in bar/island.
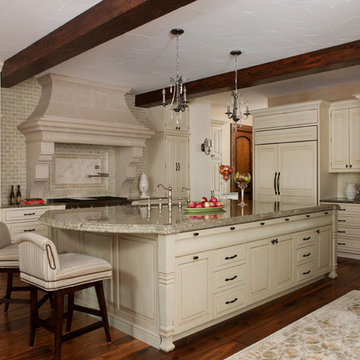
Idéer för att renovera ett mycket stort vintage kök, med luckor med infälld panel, skåp i ljust trä, granitbänkskiva, grönt stänkskydd, stänkskydd i mosaik, rostfria vitvaror, mörkt trägolv och en köksö
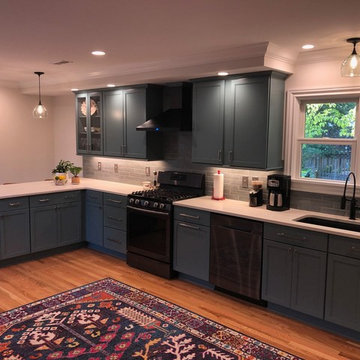
The finished kitchen!.. The homeowners love to entertain and host parties. This one is wide open and yes... Dancing is allowed in the Kitchen...
Inredning av ett eklektiskt avskilt, mycket stort vit vitt parallellkök, med en enkel diskho, släta luckor, gröna skåp, bänkskiva i kvartsit, grönt stänkskydd, stänkskydd i cementkakel, svarta vitvaror och ljust trägolv
Inredning av ett eklektiskt avskilt, mycket stort vit vitt parallellkök, med en enkel diskho, släta luckor, gröna skåp, bänkskiva i kvartsit, grönt stänkskydd, stänkskydd i cementkakel, svarta vitvaror och ljust trägolv
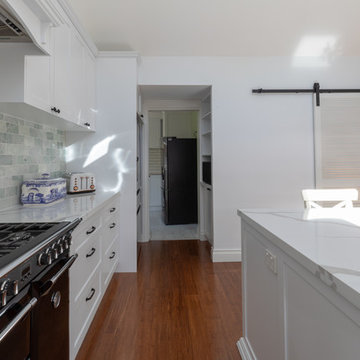
Kitchen, Photos by Light Studies
Inredning av ett klassiskt mycket stort vit vitt kök, med en rustik diskho, skåp i shakerstil, vita skåp, bänkskiva i glas, grönt stänkskydd, stänkskydd i cementkakel, svarta vitvaror och en köksö
Inredning av ett klassiskt mycket stort vit vitt kök, med en rustik diskho, skåp i shakerstil, vita skåp, bänkskiva i glas, grönt stänkskydd, stänkskydd i cementkakel, svarta vitvaror och en köksö
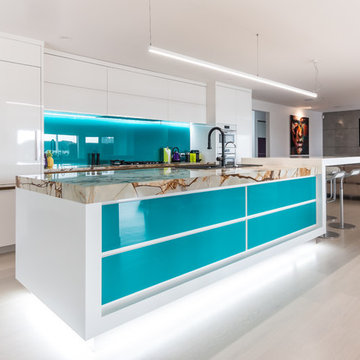
The clients came to me with a full renovation where they were creating a large open space for the kitchen, living and dining. The main aspiration was to create a kitchen that was visually interesting, using full availability of the space, but still in keeping with the client’s own personality and flair. Their kitchen needed to be a work of art and still have a comfortable feel for family living.
The most important aspect was that my clients are family orientated they spend much of their free time in their home and enjoy entertaining. So it was also important to have a place that guests can sit around to chat during food preparation and for the children to do homework.
Another important aspect was creating a kitchen that is visually interesting which is achieved by the use of clean linear lines, White hi gloss surfaces with Zebrano Veneer added for interest.
The kitchen was positioned with the island facing the main outdoor area to view the homes distinctive sea views but it is also perpendicular with a smaller more intimate outdoor area where the barbeques are located. It also allows the much needed natural light coming to rebound of the glass and hi-gloss surfaces, creating a sense of extra light and space.
By using these aspects it has turned the space into a fully functional and practical kitchen. A good working relationship and constant communication with the client is what was needed to enable this project to be successful.
Photo Credit: Kevin David
837 foton på mycket stort kök, med grönt stänkskydd
7
